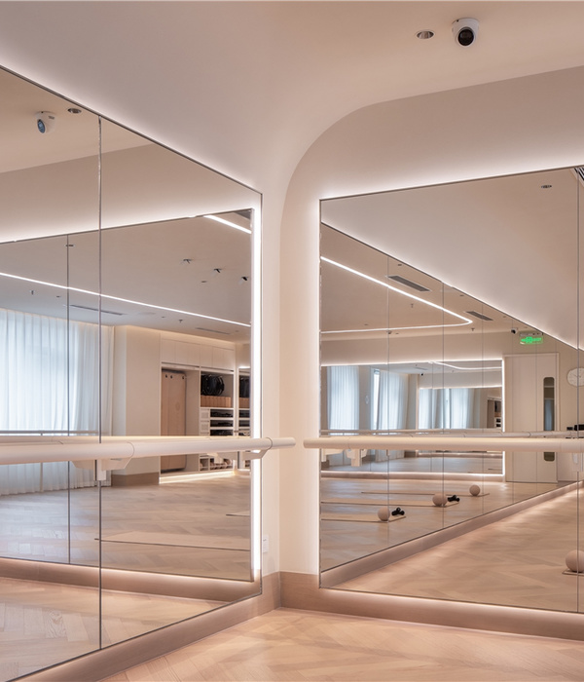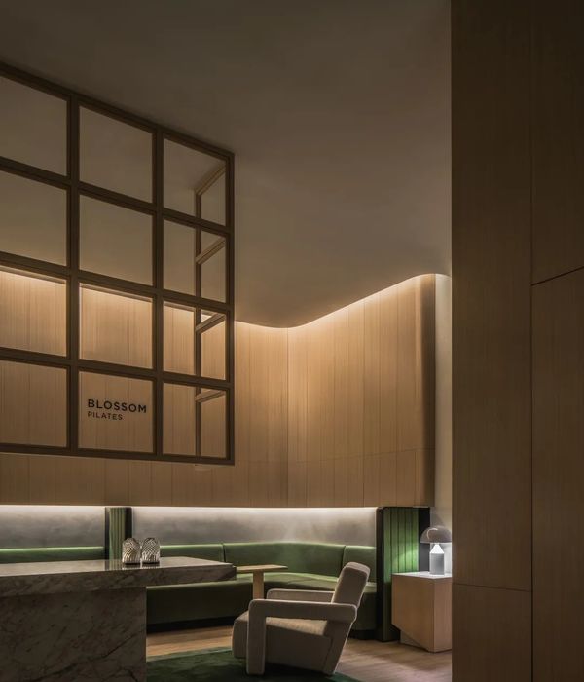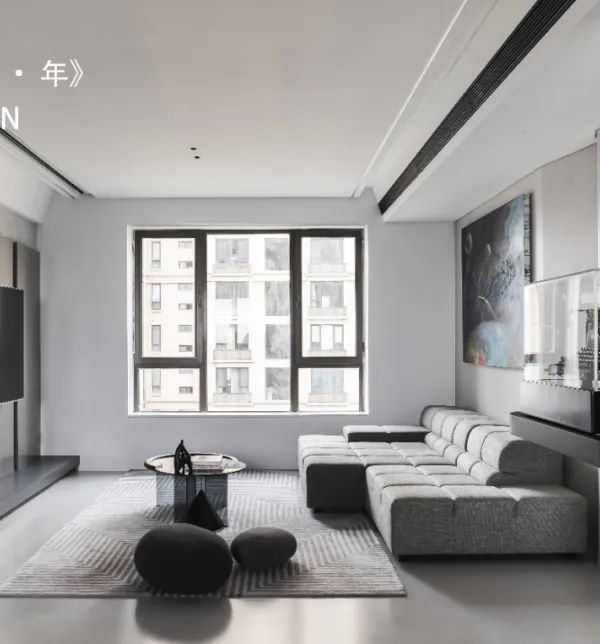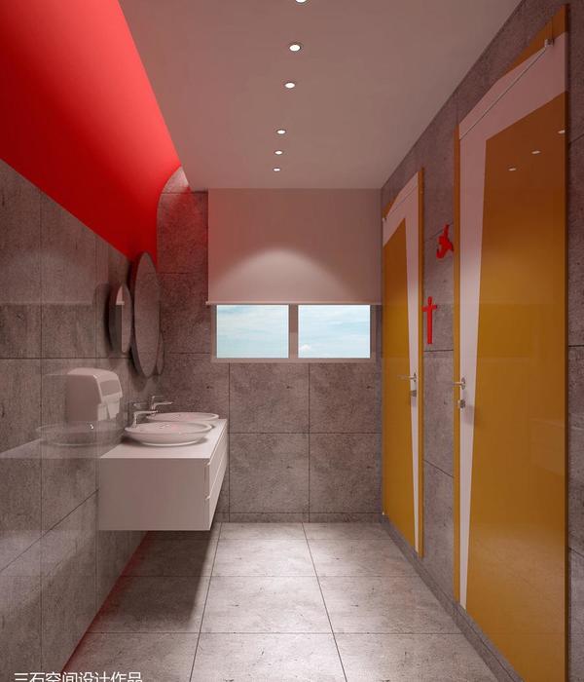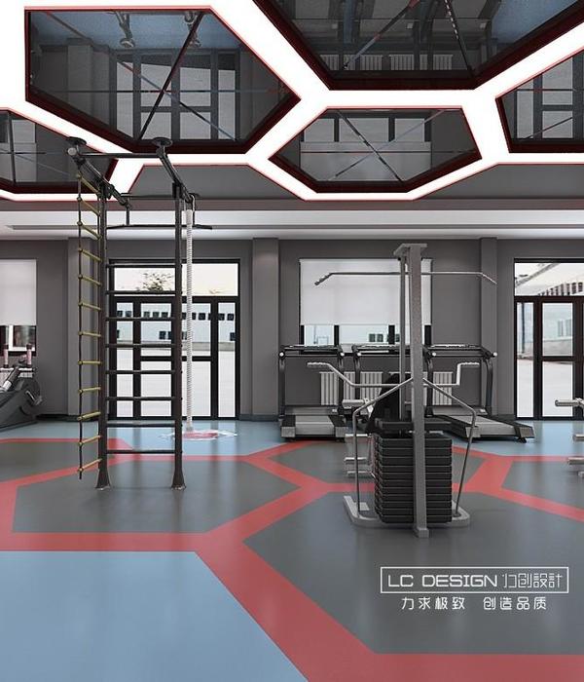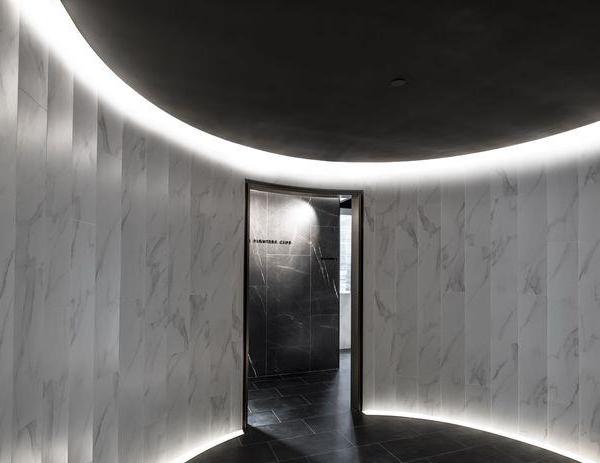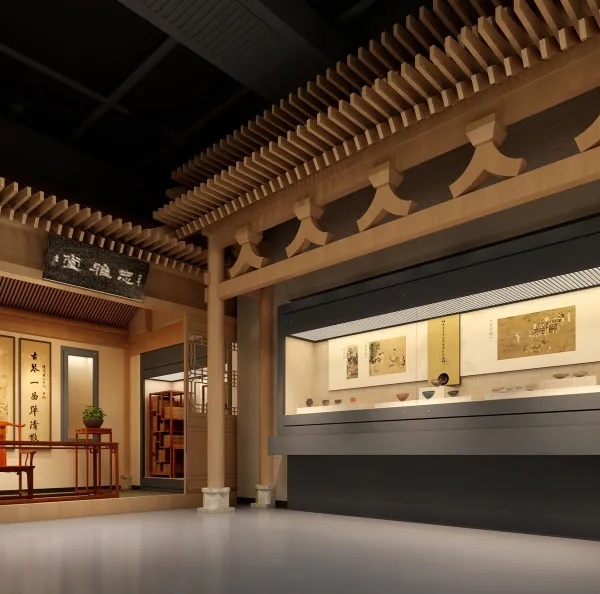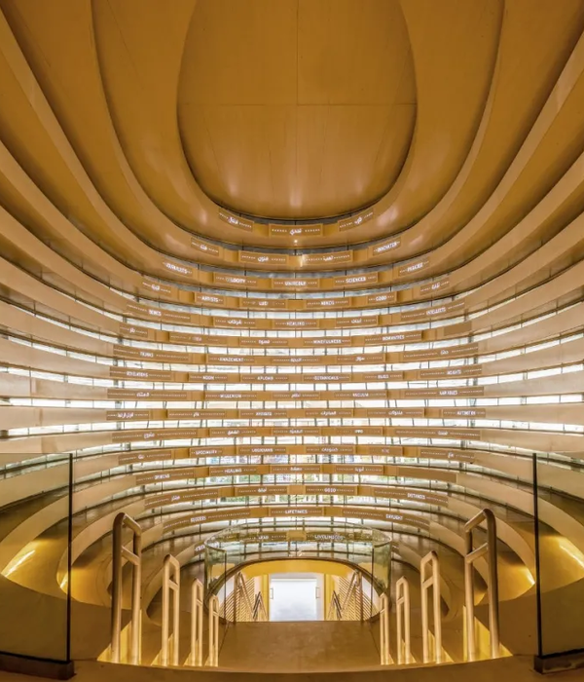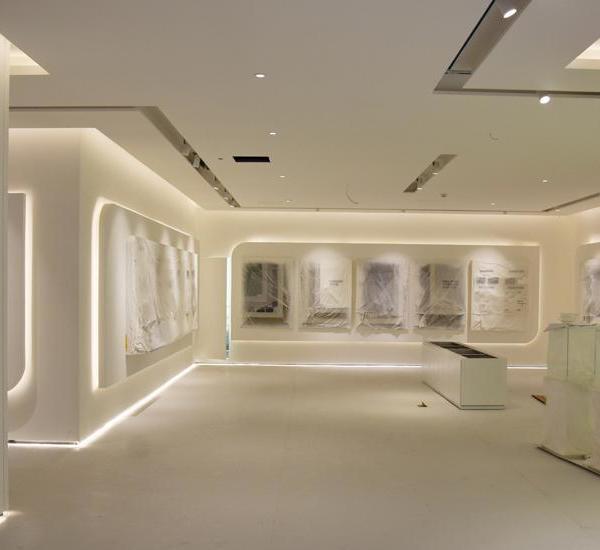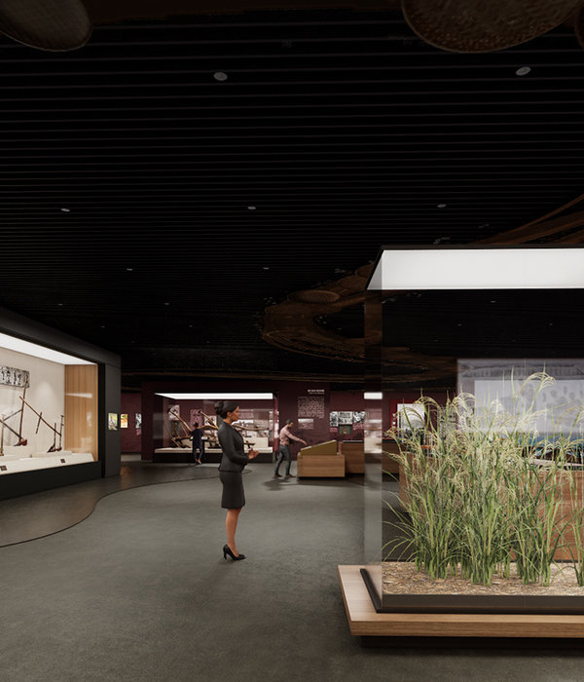America Edifecs company Offices
位置:美国 华盛顿
分类:办公空间装修
内容:实景照片
室内设计:Herman Miller
图片:12张
医疗技术公司Edifecs,最近刚搬到了自己位于华盛顿贝尔维尤的新办公室。该公司希望他们的办公室不仅仅是一间可以让人在里面工作的地方,还是一个员工们都愿意来享受的处所。因此,Edifecs公司的新办公室着重于打造社交功能区,有一间功能齐备的健身房和瑜伽室,并且,整个办公室的环境美丽而宁静。除此之外,这里还有一个独立的带乒乓球台的休闲娱乐区,和促进员工创造力,增进友情增加欢乐的共同区。
办公室采用开放式的布局,让员工们的思想和人员可以无限制的自由流动。在这种无拘束的开放式设计理念引导下,整个办公室只在中心的区域设计了几间封闭的办公室。建筑是最好的商品,艺术设计大师Herman Miller打造的这间办公室,专业的规划布置不仅让人觉得舒适无比,而且还能促进员工的生产力。
译者:柒柒
Healthcare technology company Edifecs has recently moved into a new office space in Bellevue,Washington.Edifecs’ wants its office to not just be a building you come to work in, but to be a destination that associates want to come to and enjoy. Edifecs’ new space will feature social think spaces, a full gym and yoga room, and be surrounded by a beautiful tranquil setting. The new space will include a separate recreation area with ping pong and common areas to foster creativity, camaraderie and fun.
The building has an open plan, allowing for easier and unconstrained flow of ideas and people. Our philosophy of openness and free-flowing energy has led to a design where there are very few enclosed offices, and those are located in the center of the building.The construction is top of the line, the workstations are state-of-art Herman Miller designs, and the layout is professionally designed to facilitate comfort and productivity.
美国Edifecs公司办公室室内实景图
美国Edifecs公司办公室室内局部实景图
美国Edifecs公司办公室室内过道实景图
美国Edifecs公司办公室室内茶水间实景图
美国Edifecs公司办公室外部实景图
{{item.text_origin}}

