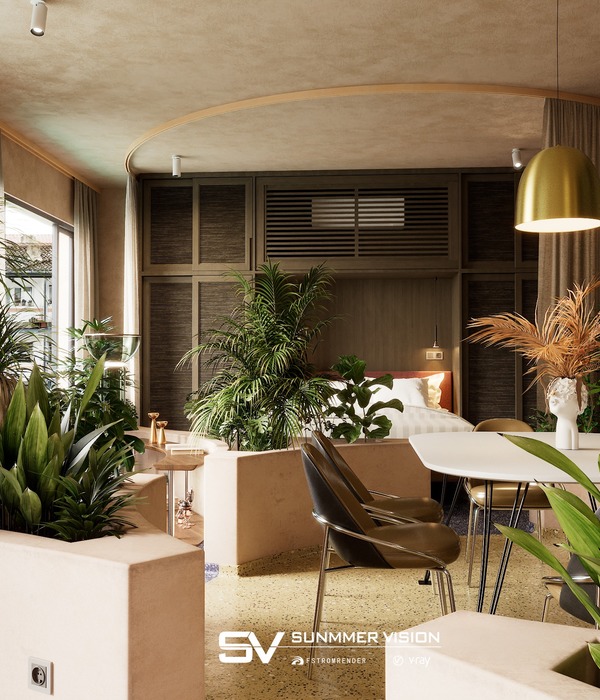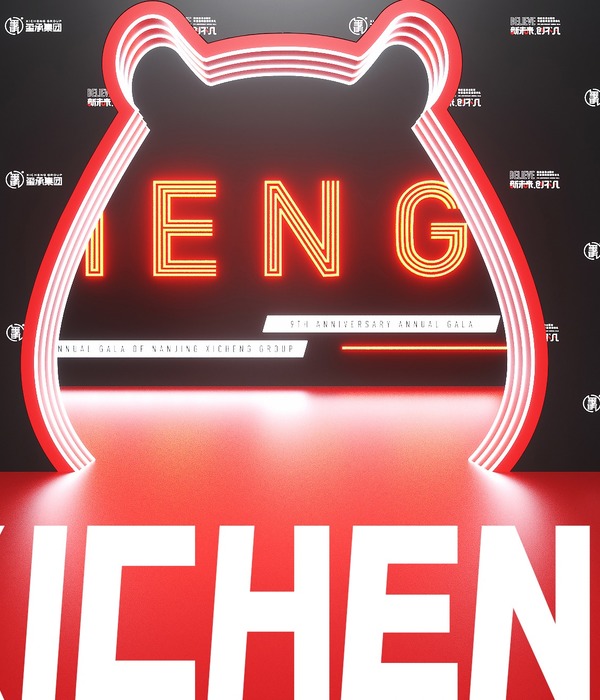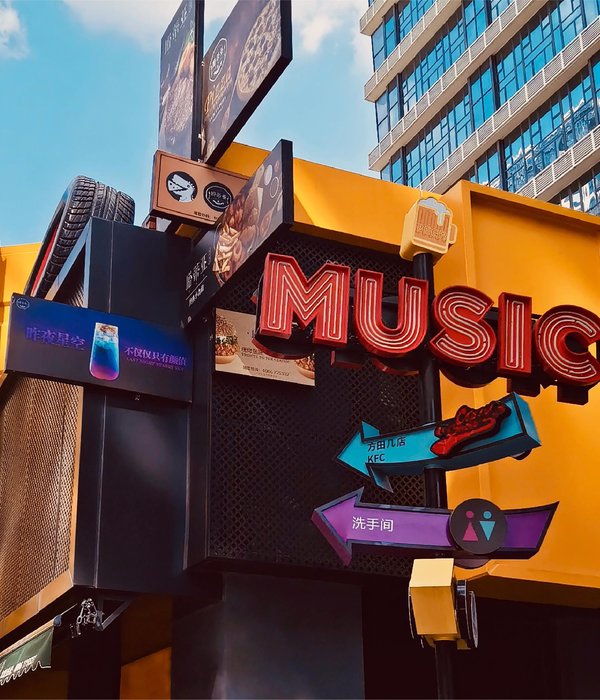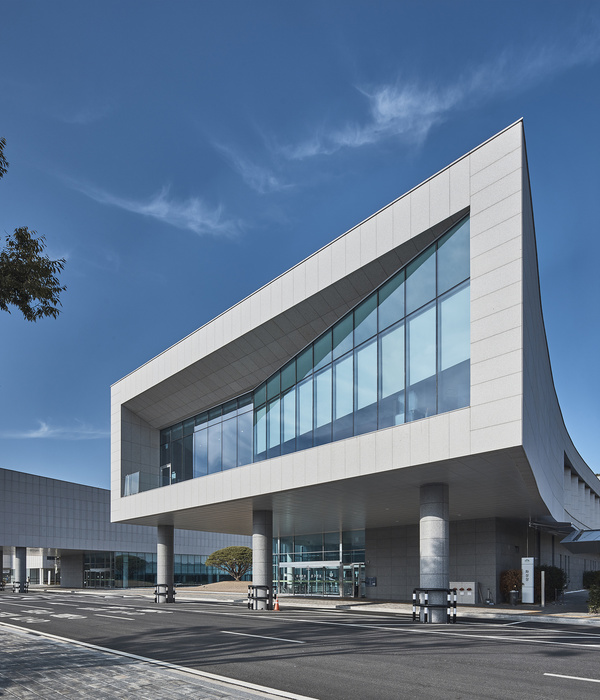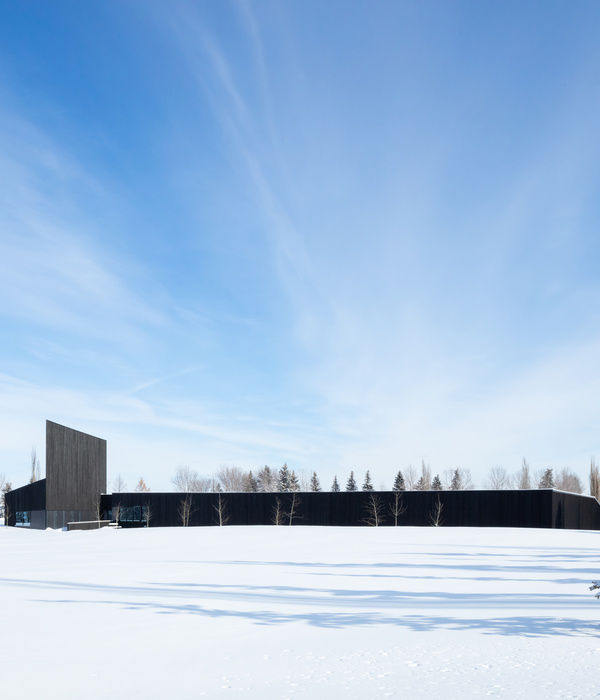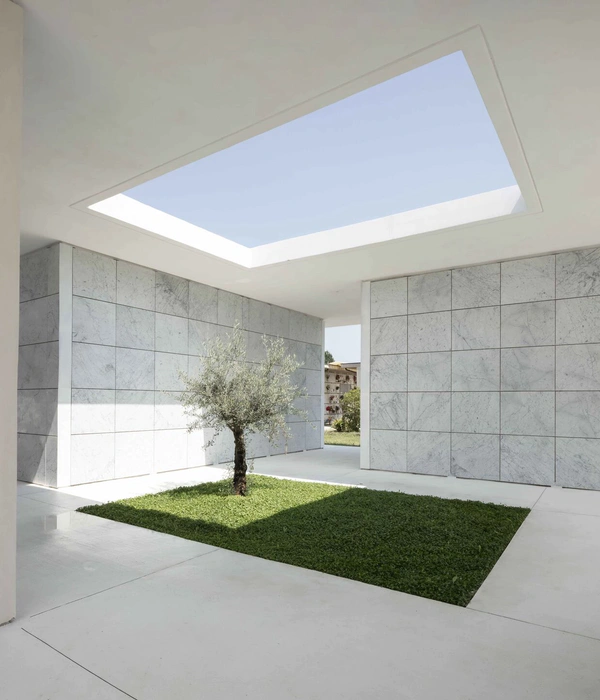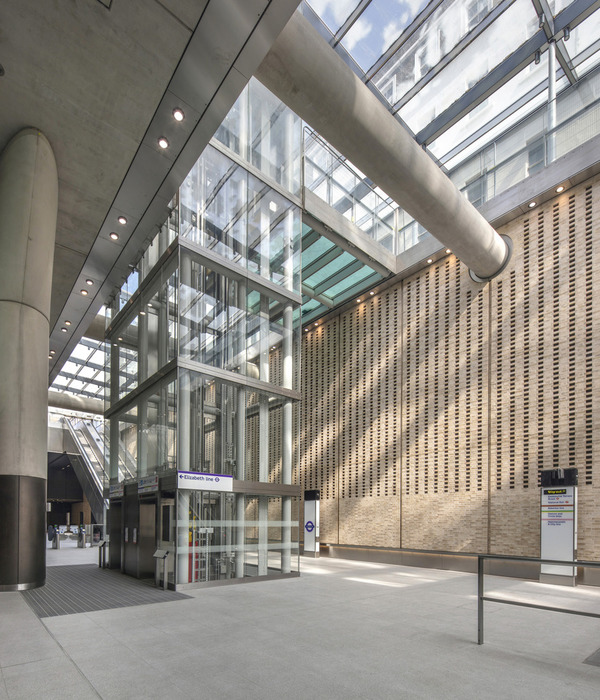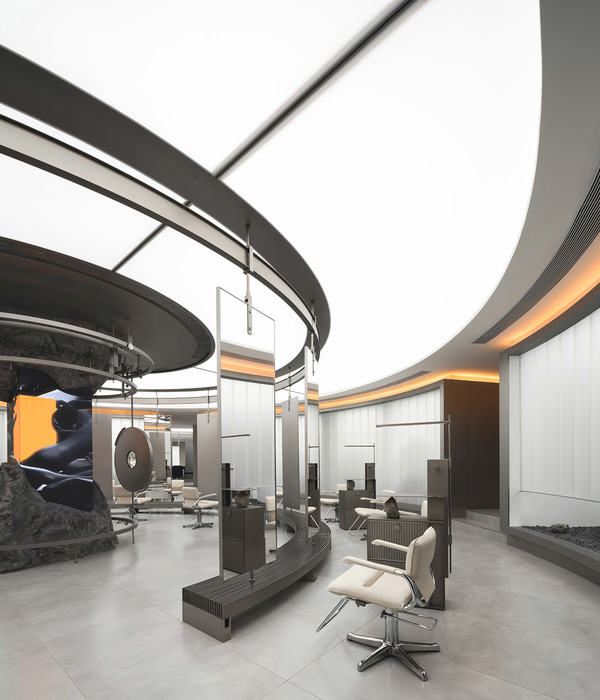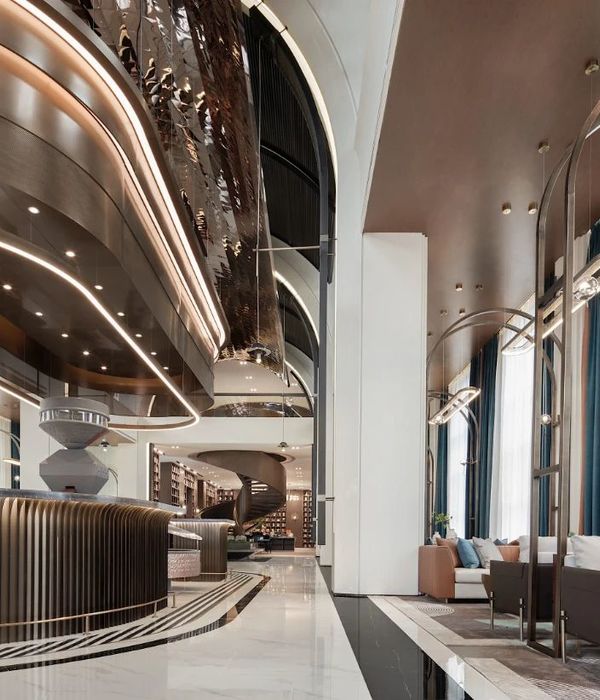K118 Kopfbau Halle 118 / baubüro in situ
Architects:baubüro in situ
Area:1100m²
Year:2021
Photographs:Martin Zeller
Lead Architects:Marc Angst, Pascal Hentschel, Benjamin Poignon
Civil engineer:Oberli Ingenieurbau AG
Steel Construction:Wetter AG
Timber Engineering:Josef Kolb AG
City:Winterthur
Country:Switzerland
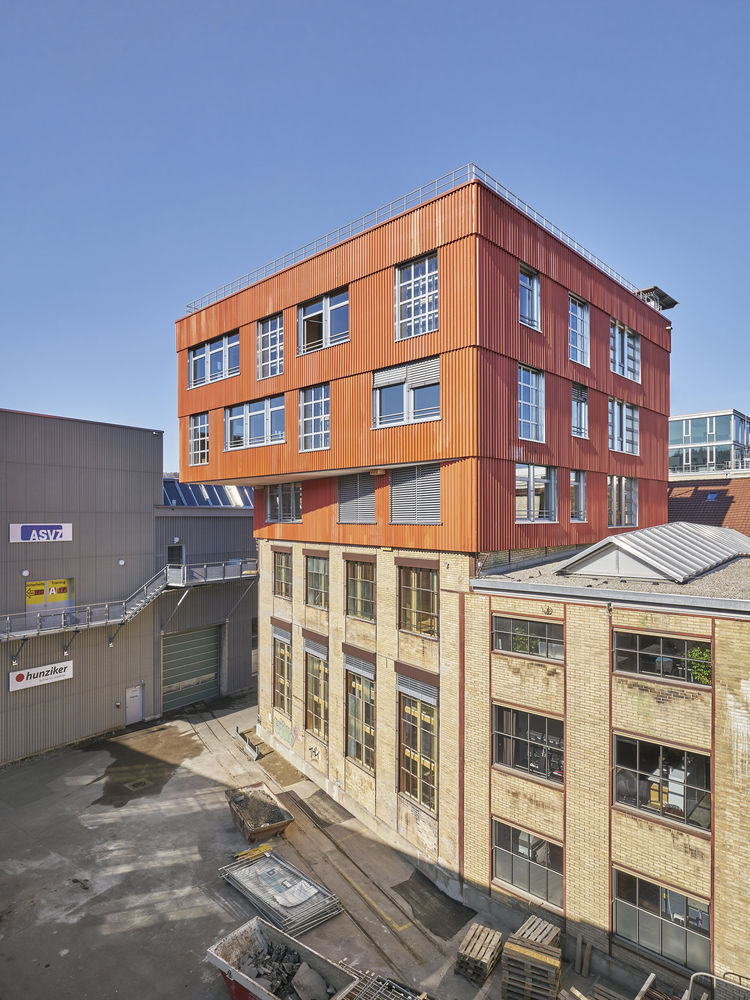
Text description provided by the architects. Former Sulzer factory site in Winterthur, the Swiss Pension Fund „Stiftung Abendrot“ built a beacon for climate-friendly and sustainable building that shimmers red in its reused sectional metal sheeting. The extension of the head building of Hall 118 for 12 studios think tanks, and a tinkerer‘s laboratory on the first floor was made mainly from used building materials. „All things that were already there plus wood, straw, and clay“.
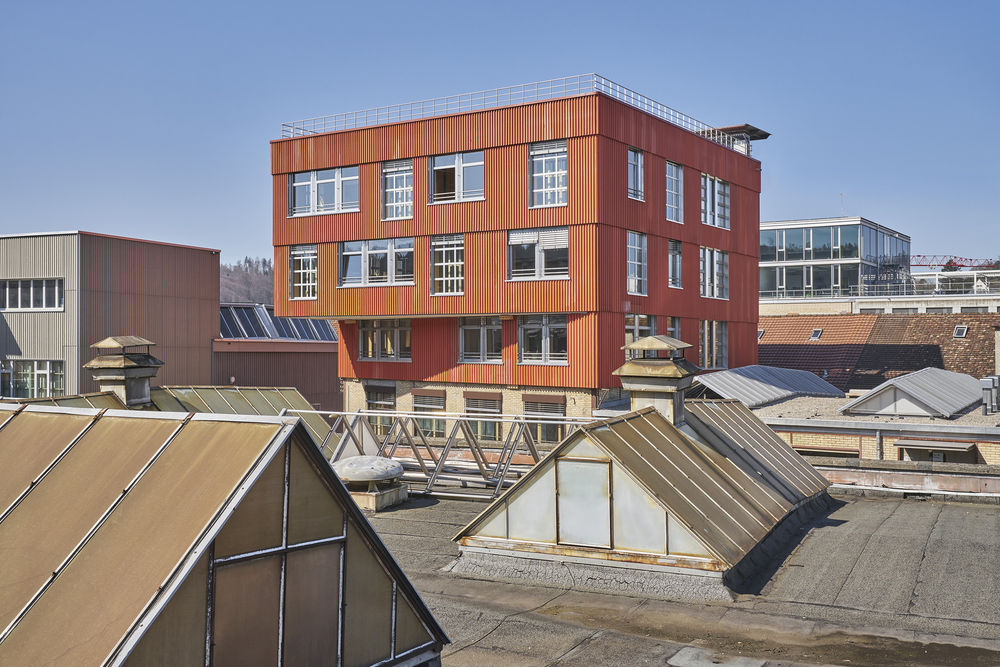
Put radically, these are the only materials that are available for climate-friendly construction methods. Because of great advances in building operation, construction is now responsible for three-quarters of the emissions in a building ́s lifetime. For the K.118, the focus was on reducing this embodied energy: 60% of greenhouse gas emissions and 500 tons of primary materials could be saved compared to new building components.
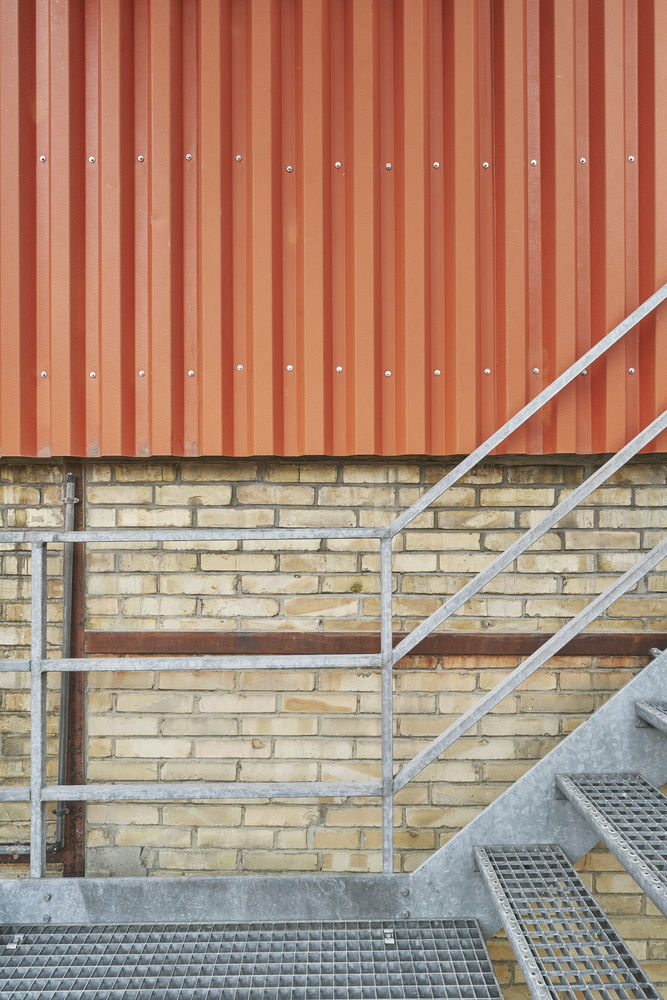
The pilot project quickly showed that circular building means thinking in loops. When starting from available building components, the planning process turns around: It follows opportunities as they arise and starts with finding materials. Selection is followed by cataloging. In order to reinstall components, we need information and a precise idea of the requirements and installation options. In this way, the design is created along with the usual planning phases in a constant process of evaluating, checking, and deciding.


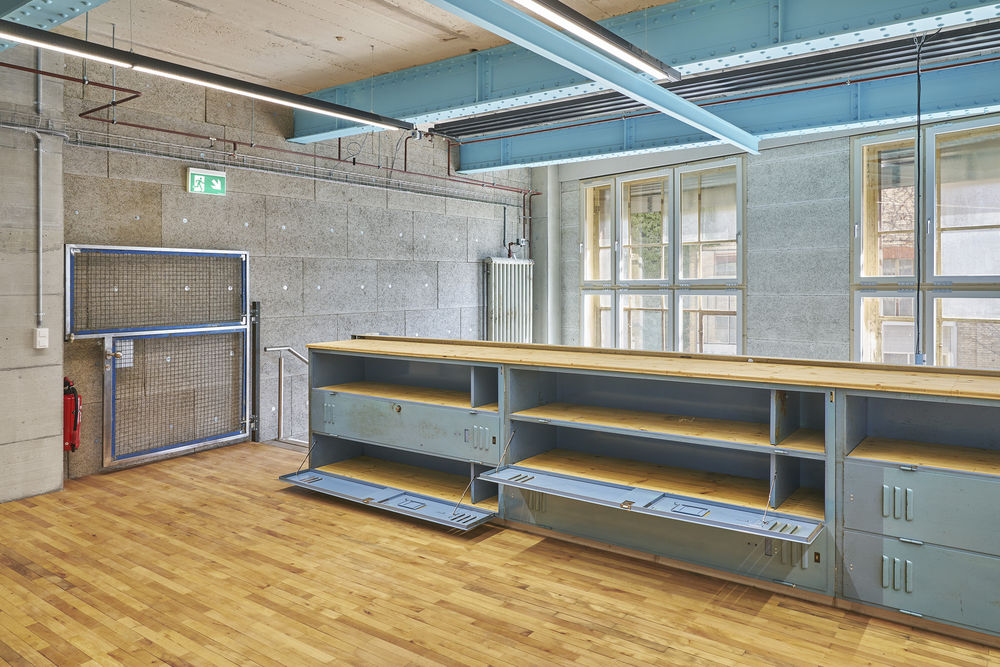
A steel skeleton that once supported a distribution center on the Lysbüchel site in Basel forms the supporting structure. Concrete was used only where necessary and only where it was unavoidable for static reasons or for sound and fire protection: in the floor slabs, the chamber sound supports, and in the foundations. The three new floors built on top of the hall are accessed by the steel exterior staircase from the demolished Orion office building in Zurich.
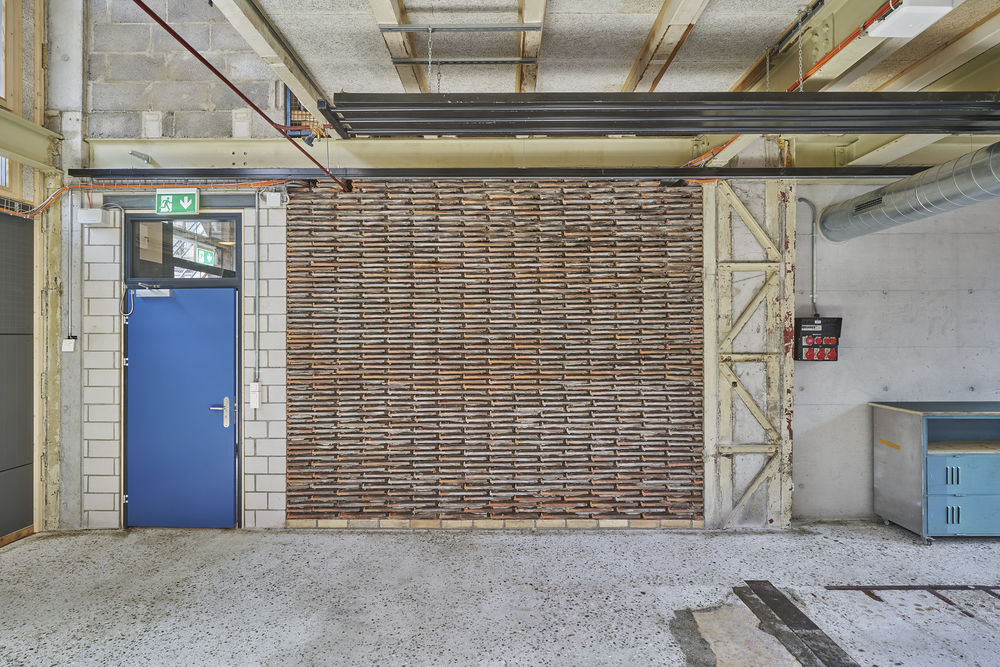
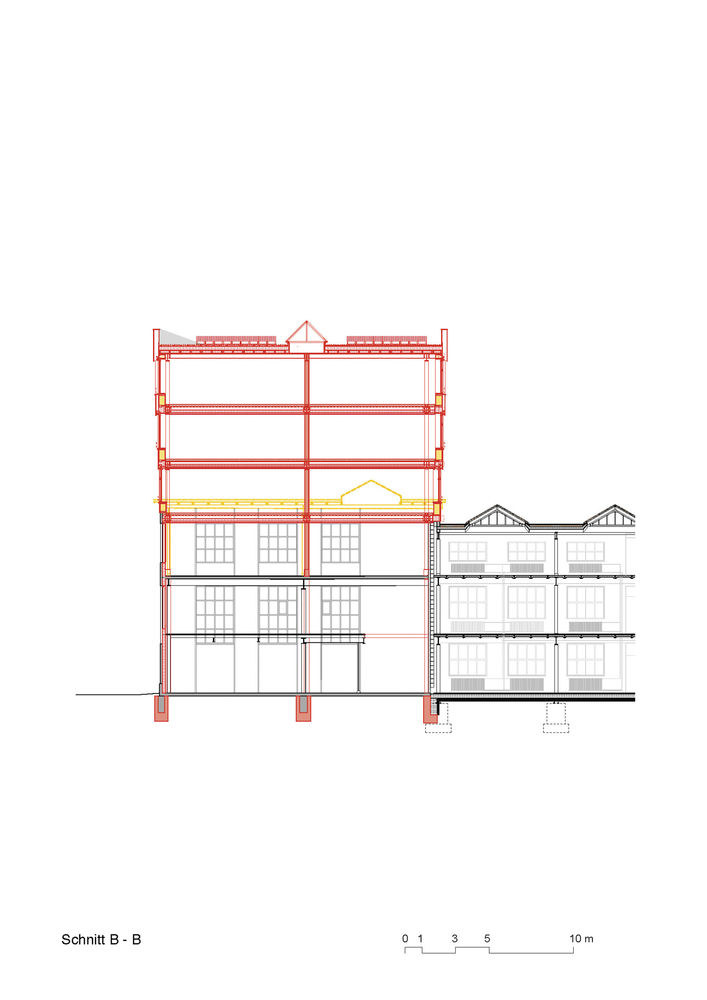
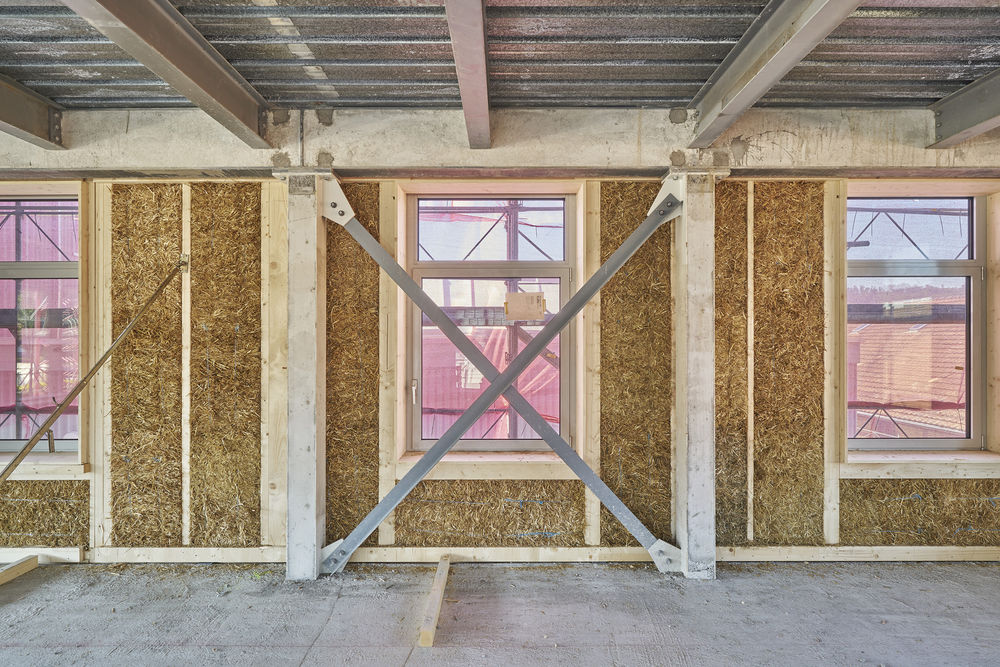
This stair‘s landings determined the floor heights. Granite façades, which have been converted into slabs in the kitchens, toilets, and on the balcony arbors, and the majority of the aluminum insulated windows also originate from the Orion building. The windows and the surrounding red facade sheet metal from Winterthur protect against the weather and define the appearance of the building and the Winterthur cityscape.
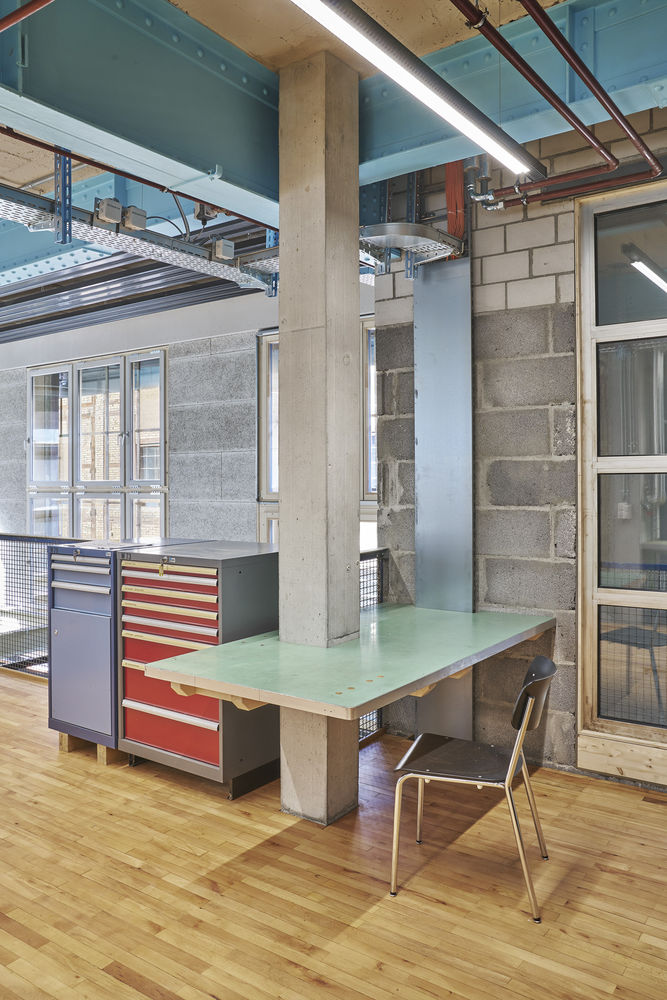
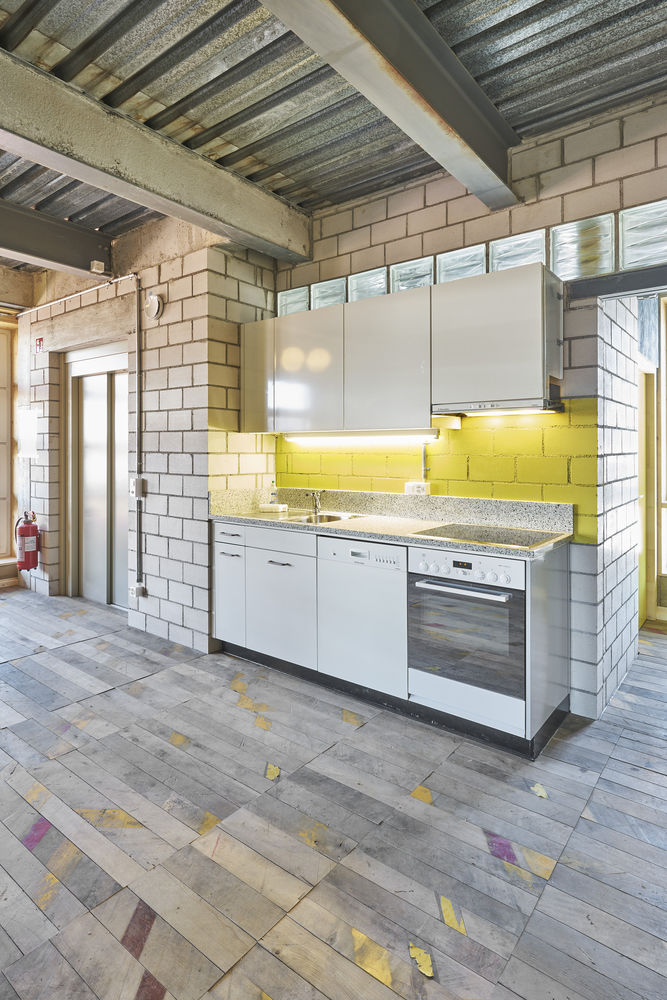
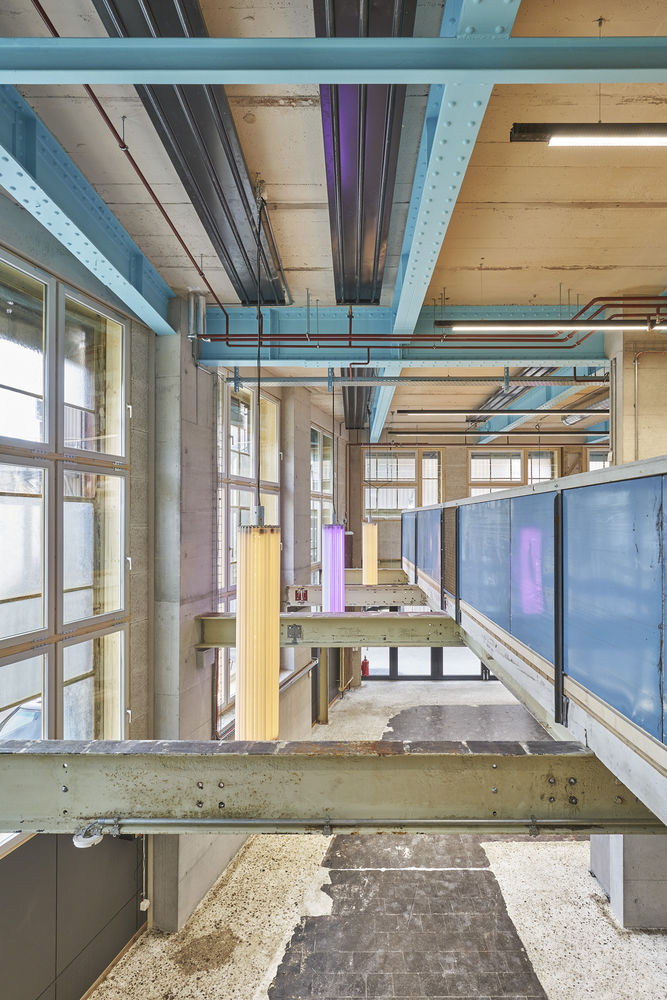
Since material and project elements are not geometrically related, necessary leeway must be created: Once elements and functions are decoupled in layers, they can overlap and follow their own rules. The scaled facade and visible support structures in K.118 illustrate this. Surrounding reused elements with adaptable materials is another way of overcoming the geometrical difficulties: in the prefabricated wooden façade elements, waste-free compartment insulation made of straw bales, and interior plaster made of local excavated clay fill the space around the reused windows.
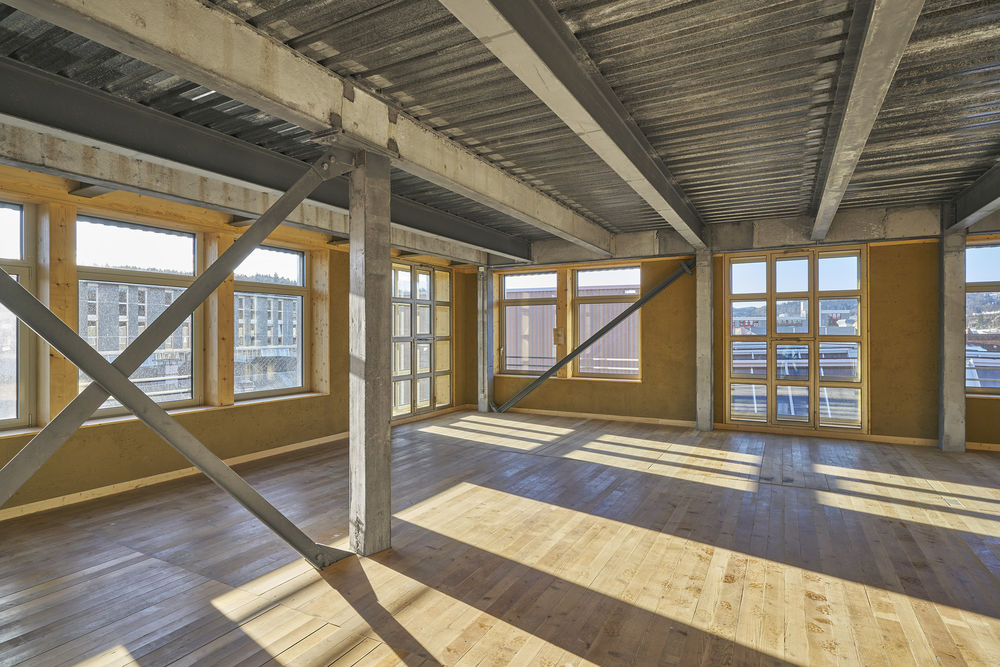
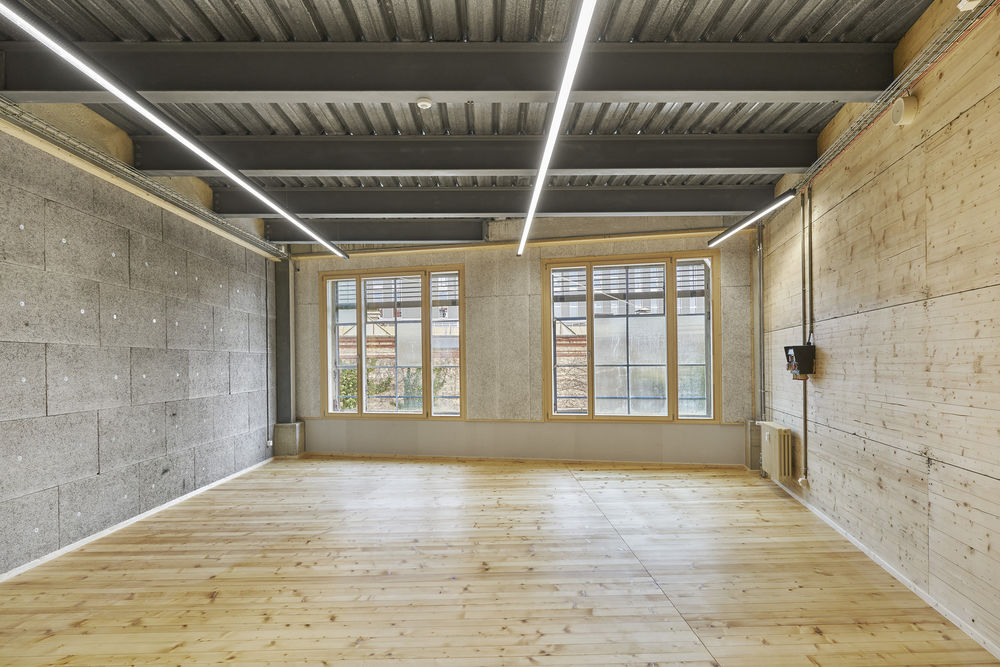
Processed with minimal energy input, these natural „materiali poveri“ remain compostable and provide a comfortable indoor climate. Interior walls made of wood accommodate reused doors and reused triple-layer panels from stage construction. Glued wood materials and elements should be reused, as their climate Impact is far less positive than one expects from wood because of the adhesives.
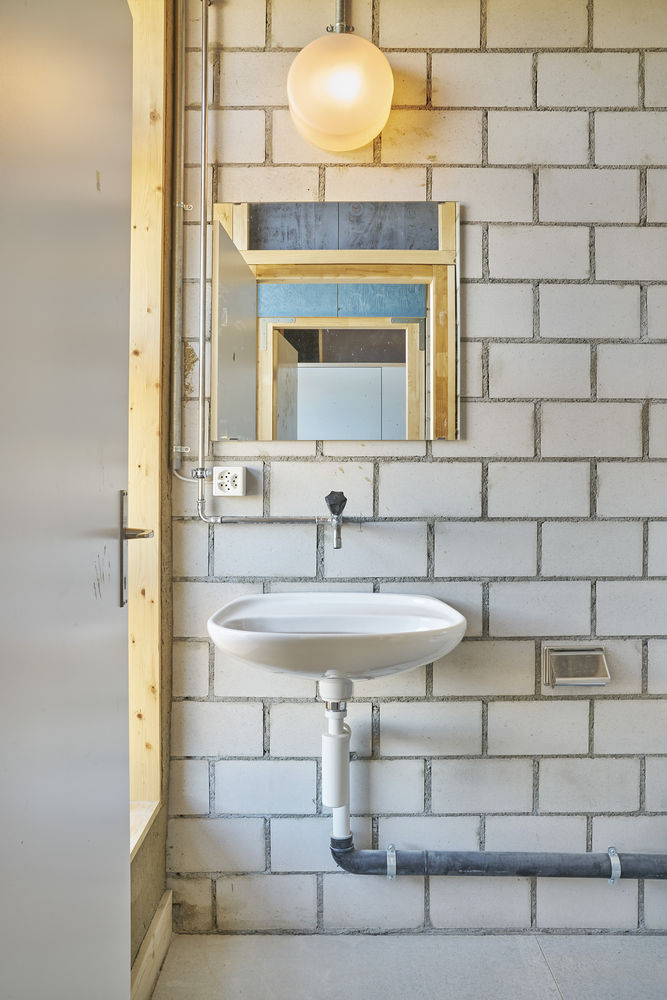
While the CO2 emissions in construction were more than halved, the costs remained within the limits of the expected costs for a similar new building. The difference is that the vast majority of the expenses were for the labor of the craftsmen involved. The inexpensive reused Material requires a certain amount of manual labor and expertise before it can be installed. Sustainability also for the local economy.
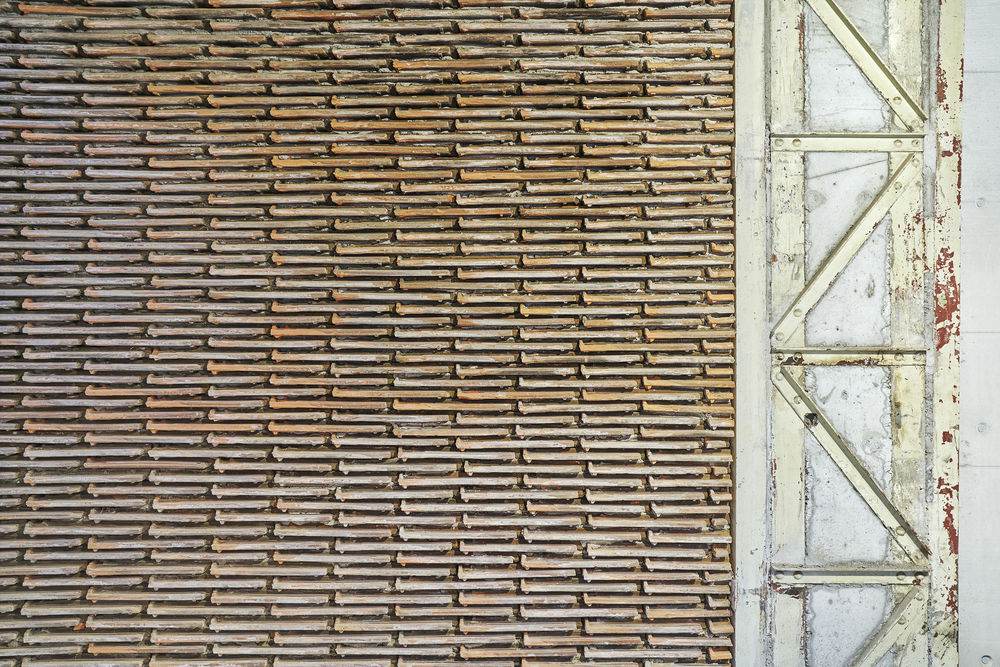
Project gallery
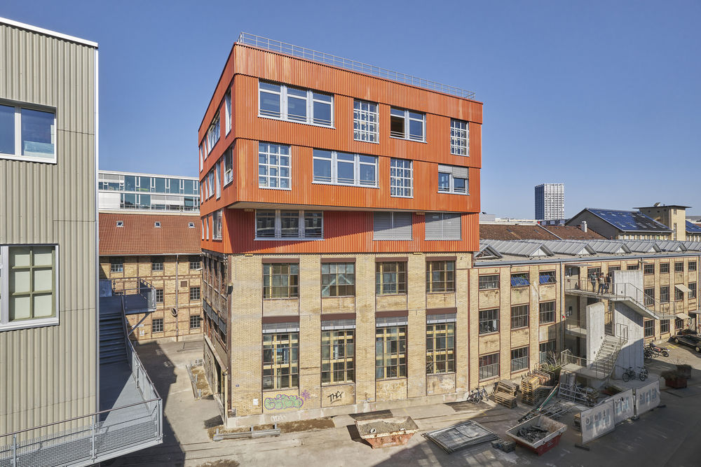
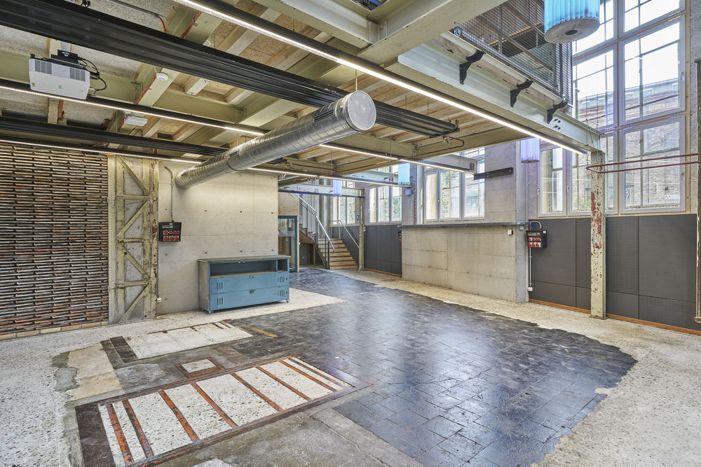
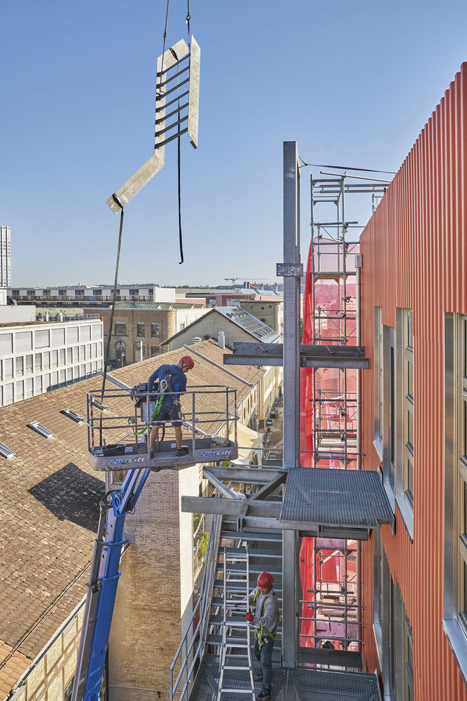
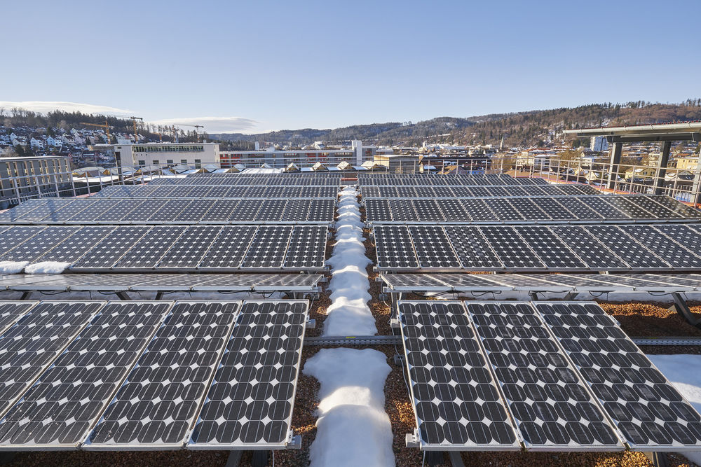
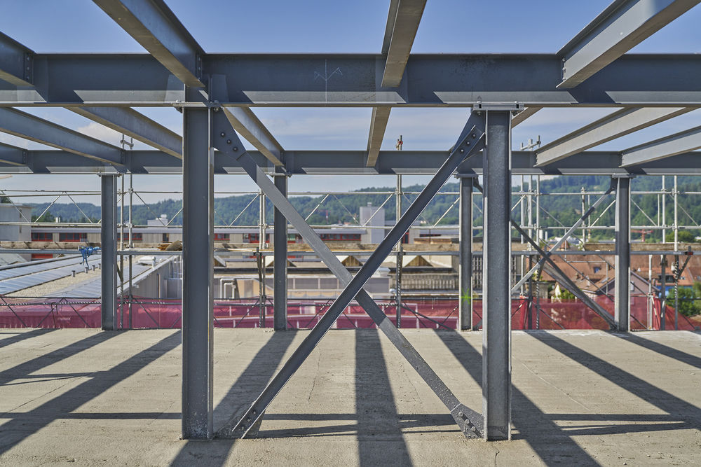
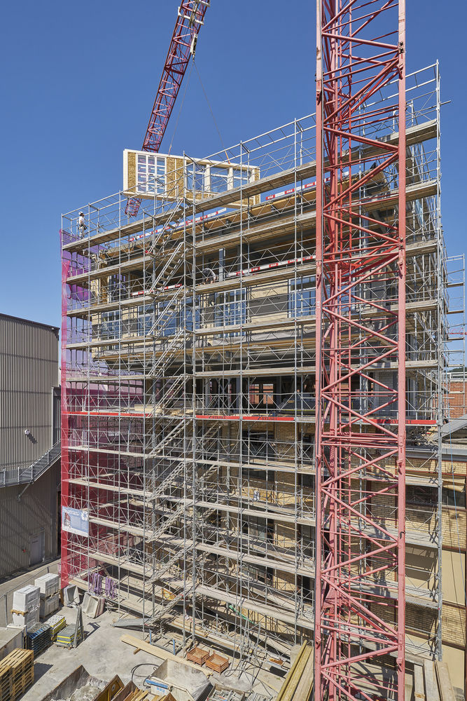
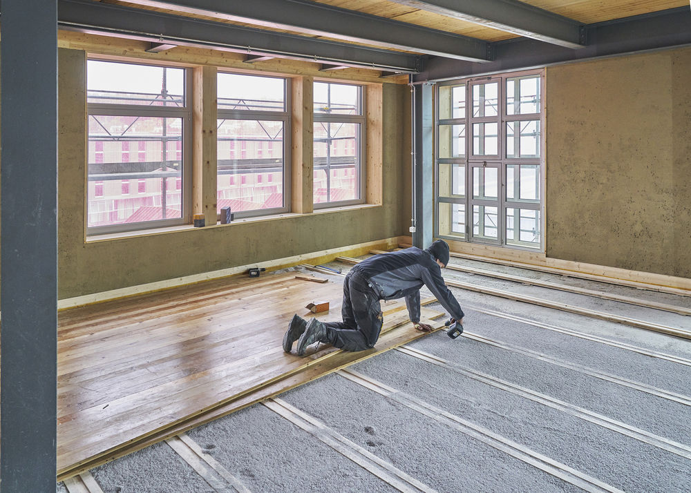
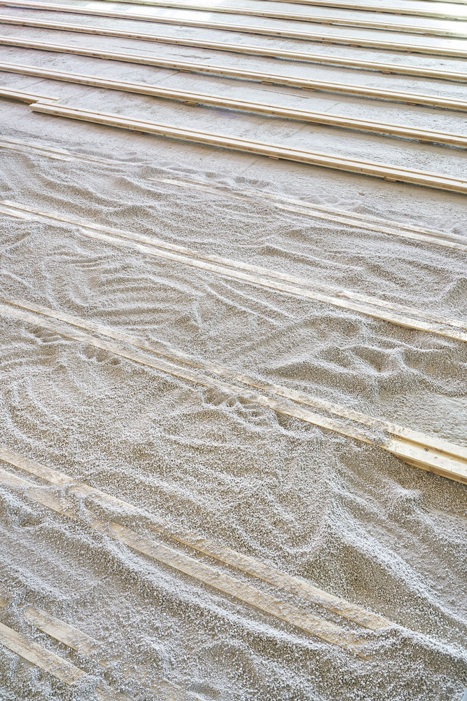
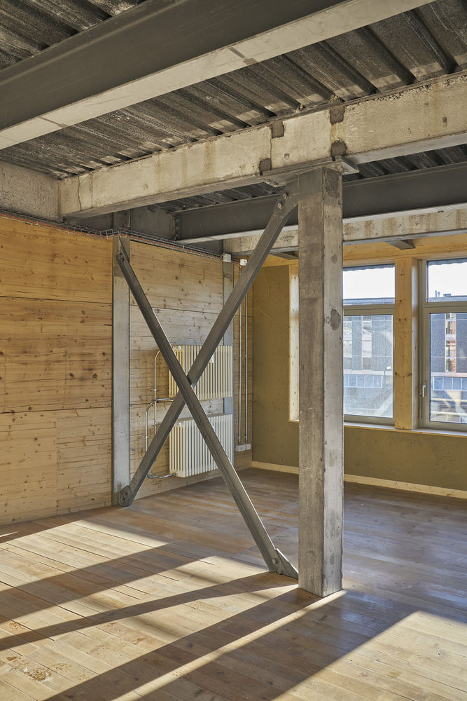
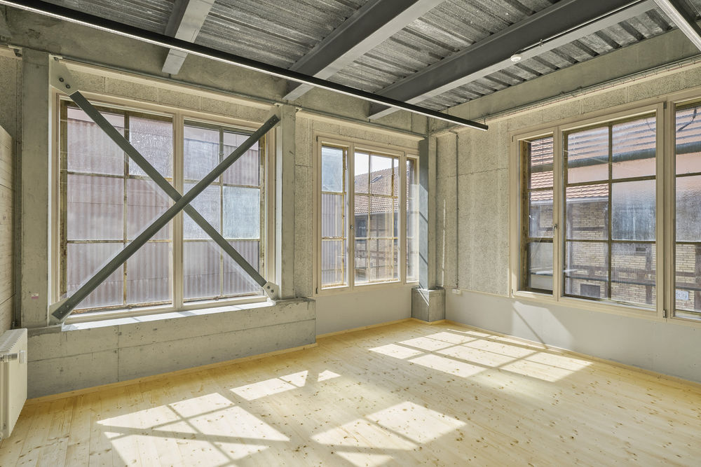
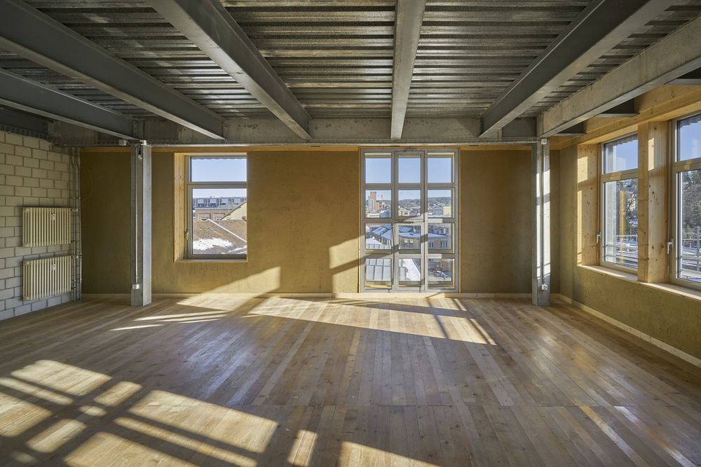
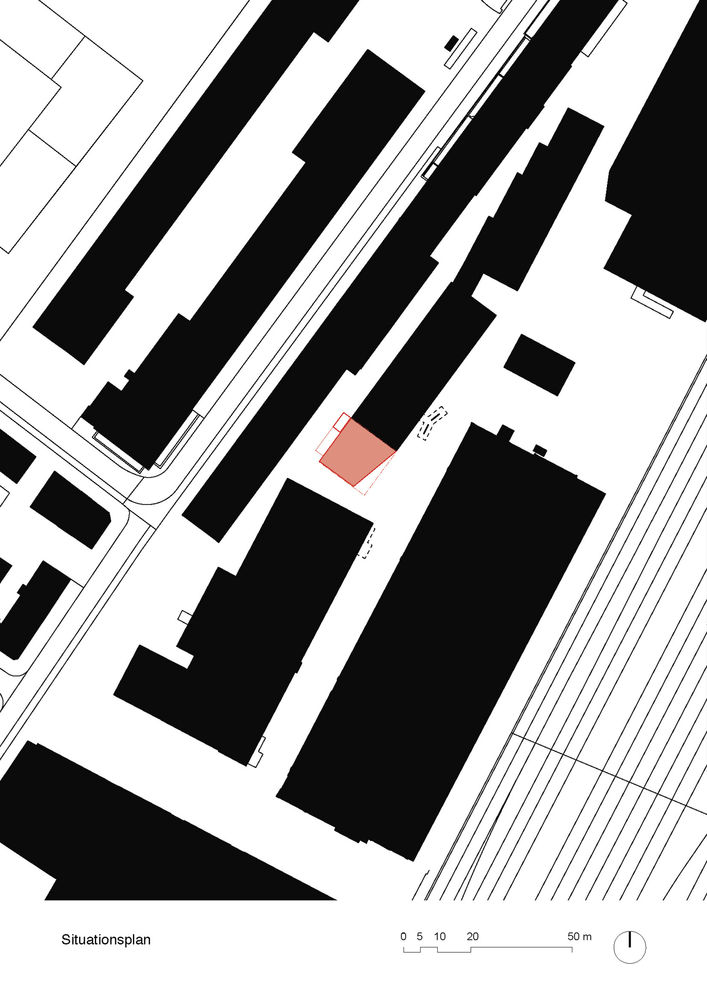
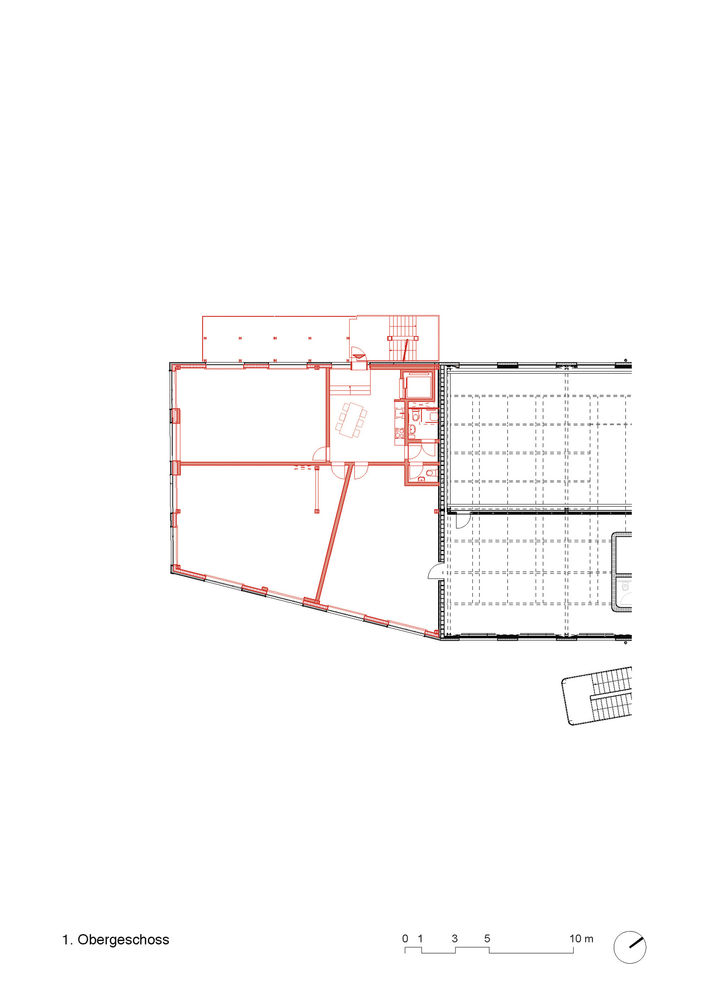
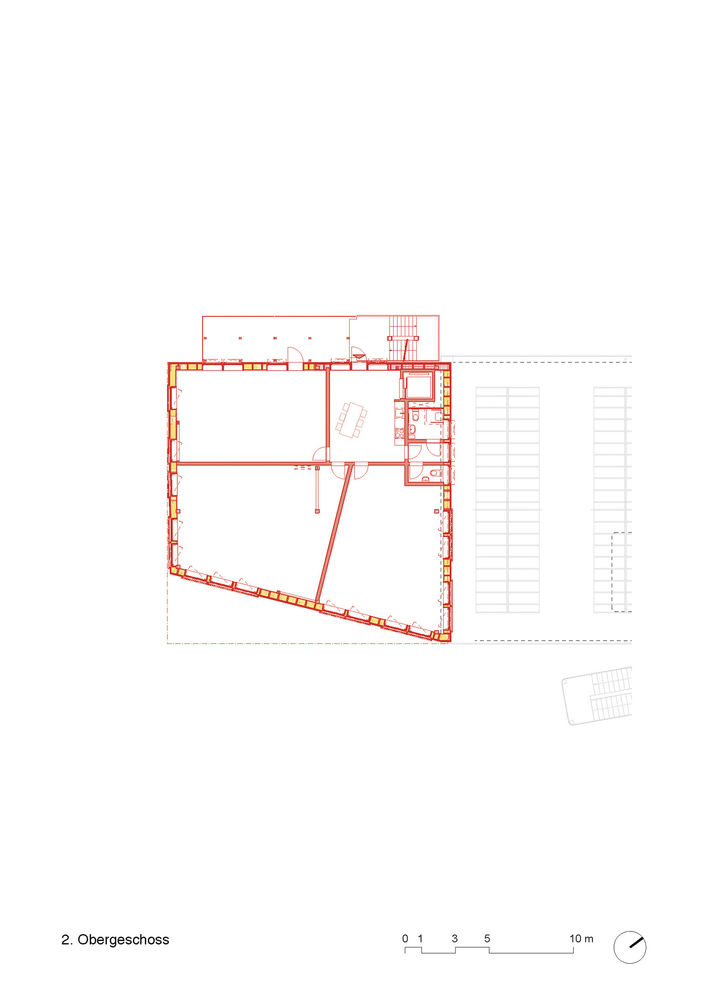
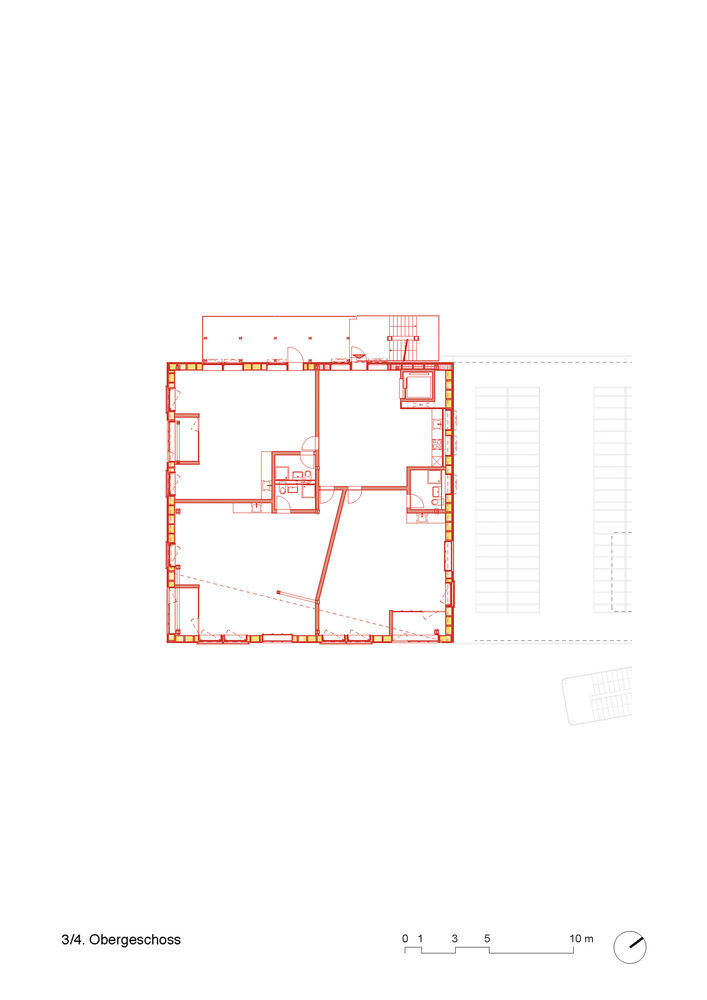
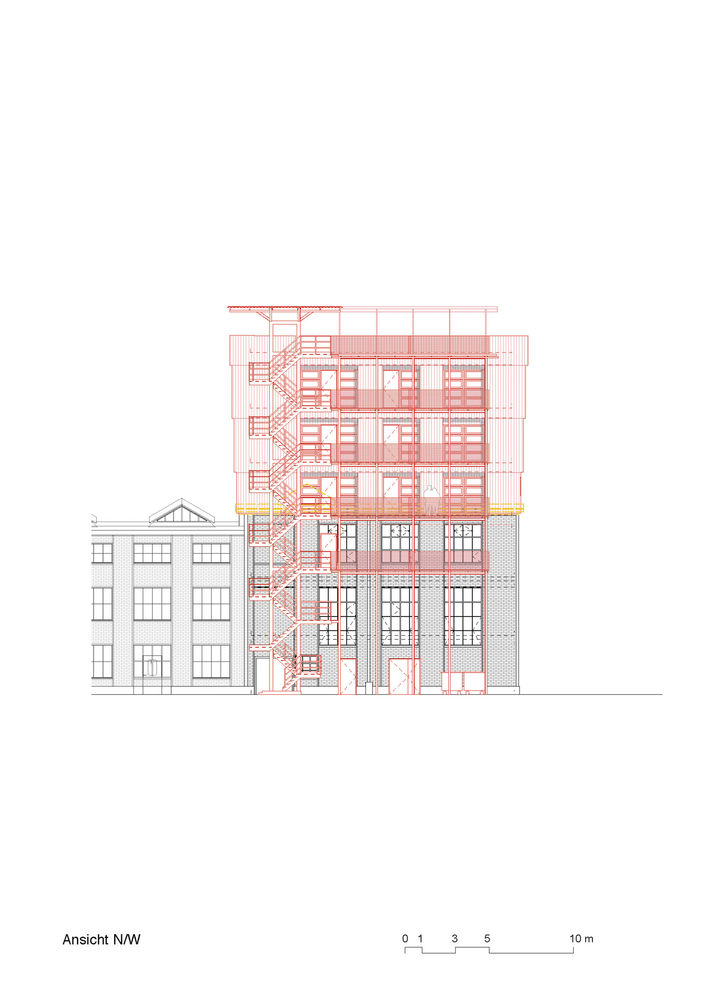
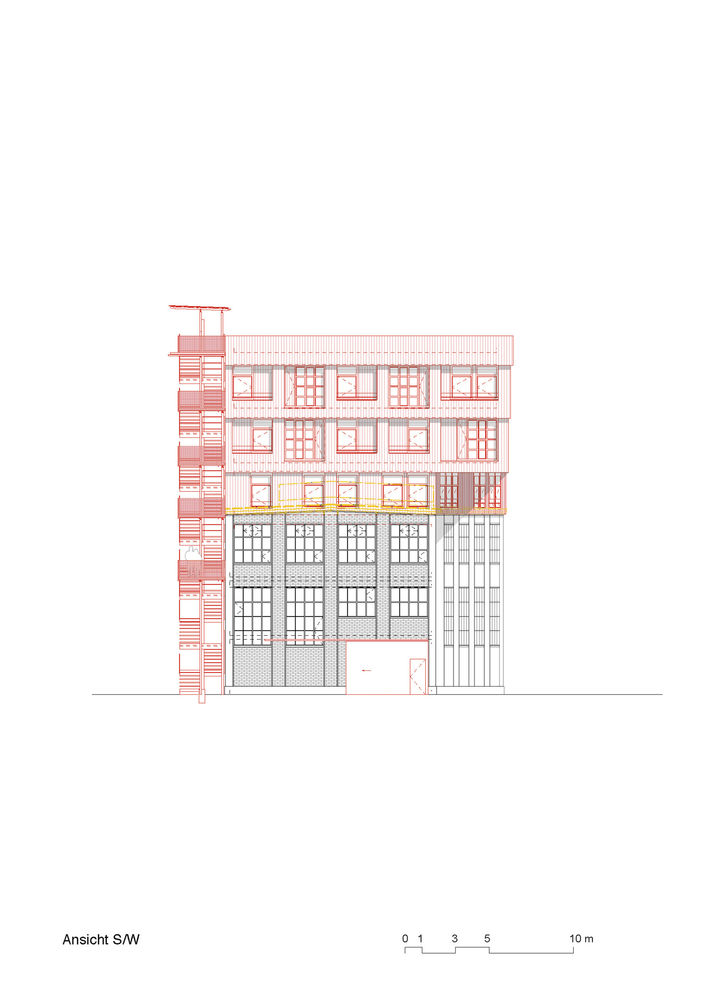
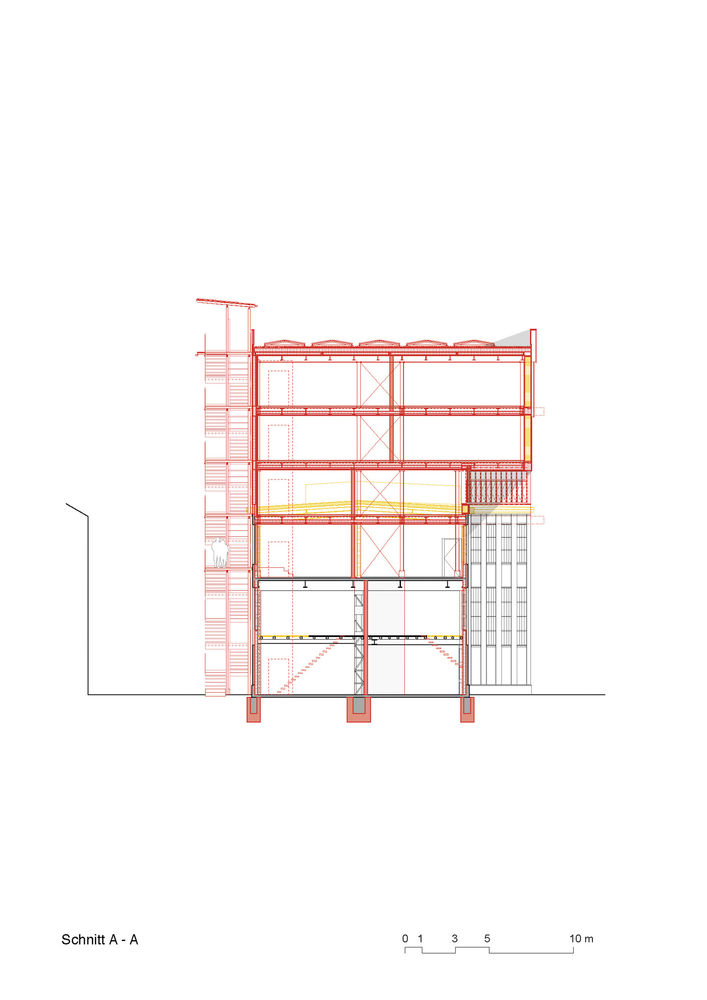
Project location
Address:Lagerpl. 24, 8400 Winterthur, Switzerland

