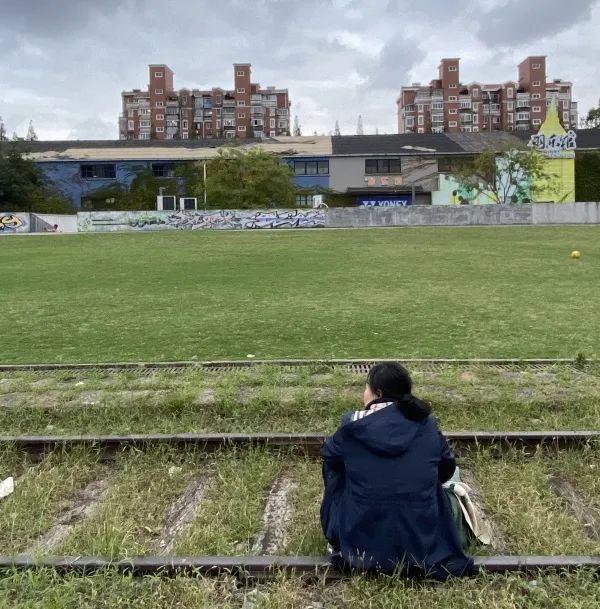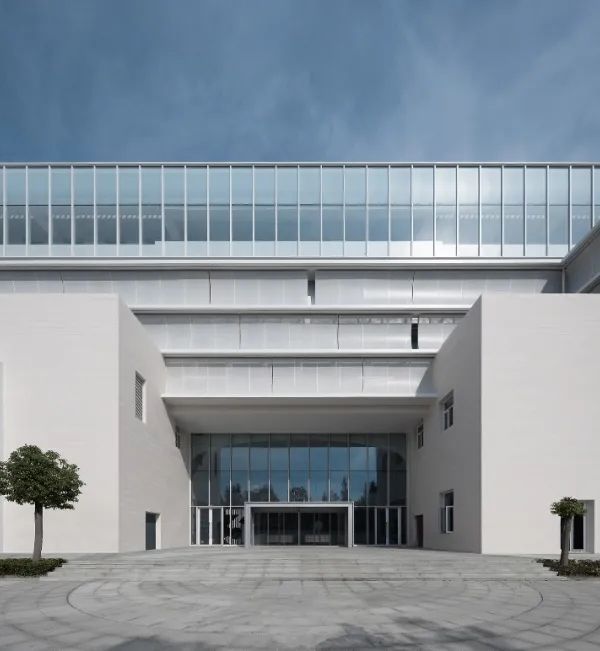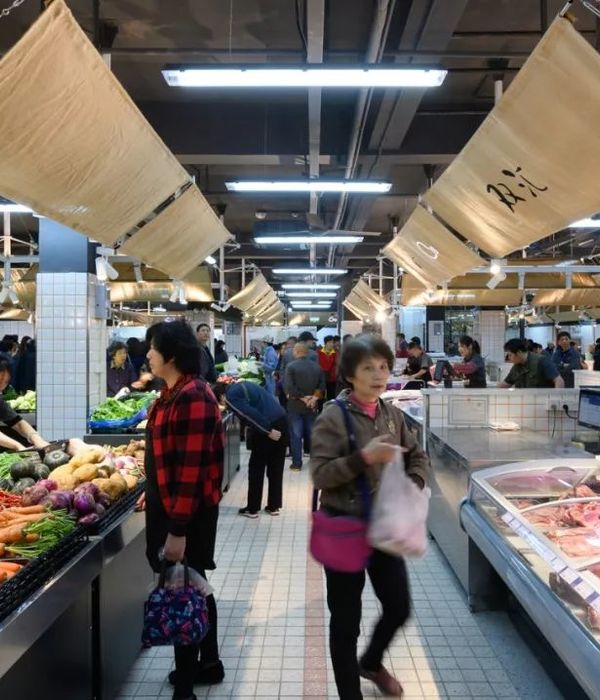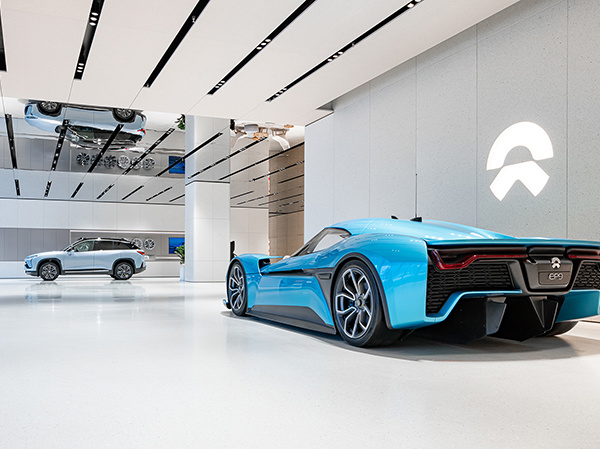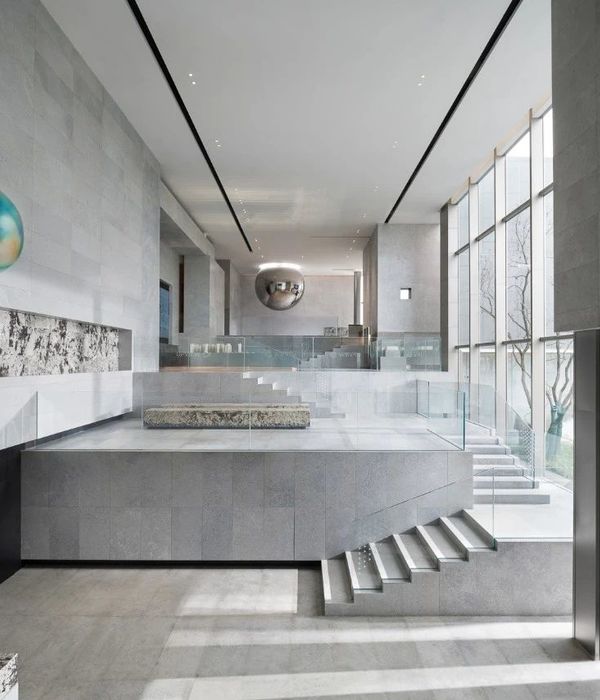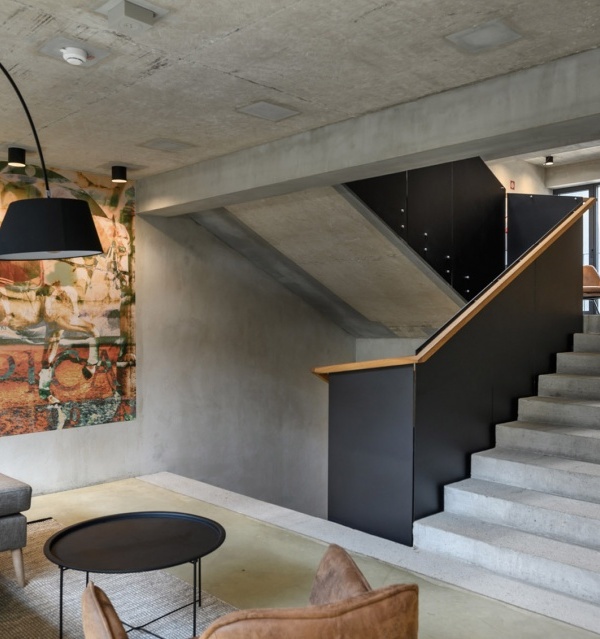Architects:HAEAHN Architecture,JINWOO Architects & Engineering Group,KG Engineering & Architecture
Area:16941m²
Year:2021
Photographs:Namsun Lee
Lead Architects:Teaman Kim, Donghoon Kim, Hansoon Choi
City:Hwaseong-si
Country:South Korea
Text description provided by the architects. To implement a new funeral culture, Haeahn Architecture planned Hwaseong Hambaeksan Memorial Park as a place of light and nature to console the deceased’s family and mourners, commemorating the memory of the deceased as the park completes the scenic beauty of the area in harmony with Mount Hambaek. Hwaseong Hambaeksan Memorial Park is a user-oriented funerary cultural complex. As the place harmoniously embraces the surrounding nature and softly touches the sky, we applied the design concept “the Forest painted with the Sky”, Haeahn Architecture allocated all facilities along the one-stop circular route in consideration of the ceremonial procedure, from funeral services to cremation to enshrinement.
It was challenging to design a funerary cultural complex with smoothly connected physical spaces where proper procedures take place – from the funeral hall to the cremation facility to the enshrinement hall and outdoor burial sites. To seek a solution, Haeahn Architecture researched visitors’ approaches from adjacent cities and proper ceremonial procedures to commemorate the deceased and applied intuitive way-finding to the facility layout. Another challenge to overcome was implementing a certified barrier-free zone applied to public buildings, albeit located in a naturally hilly area. Haeahn Architecture successfully implemented pedestrian-friendly facilities fitted with a ramp gradient, which is safe and convenient for senior citizens and the physically challenged.
The main goal was to design and build minimally invasive, environmentally friendly public buildings in the nature reserve. For this, Haeahn Architecture invested a lot in preliminary work to install an eco-friendly bridge, excavate cultural relics, and conserve the natural habit of narrow-mouthed toads protected by Gyeonggi province. Haeahn Architecture chose the primary finish materials based on the concept of returning to nature due to the characteristic of funeral ceremonies. In pursuit of modern function and harmony, emotional and environmental, in restrained colors, Haeahn Architecture used local granite, aluminum panels, grille louvers, and double low-E glass as the finish materials for exteriors. Furthermore, to create spaces where mourning families can find emotional relief and composure in nature, Haeahn Architecture applied wood flooring, wood veneers, and environmentally friendly wallpapers to the funeral hall, in contrast to granite and granite tiles to the cremation hall, and granite and marbles to the enshrinement hall.
Haeahn Architecture aimed to create natural, environmentally friendly indoor and outdoor spaces actively connected to their surrounding environment, and for this, plans for major facilities were set up as follows: Firstly, Haeahn Architecture designed the funeral hall connected to nature as a terrace-type hall fitted with clerestories allowing subtle lights. Such a space design allows the host to welcome mourners surrounded by pleasant nature, unlike dark and stuffy funeral halls commonly found in the city. Secondly, Haeahn Architecture applied a U-shape courtyard to the floor plan of the cremation hall, where mourners experience intense grief, and separated the entrance and exit to minimize emotional interference among users adopting a one-way route.
Mourners’ walk toward bidding farewell to their beloved is lit with various lights through the sky-like ceiling, while the serene water on the ground and gradual patterns in interior spaces are designed to console the sadness felt by mourning families. Thirdly, Haeahn Architecture installed filtered skylights high up in the central hall of the bright and pleasant enshrinement hall where the departed rest in peace, for gentle lights and breezes, making mourners feel more welcome. By applying shell-type chambers to the enshrinement hall, Haeahn Architecture proposed a clear conceptual direction while respecting users’ privacy from the central hall.
Project gallery
Project location
Address:2448-32 Seohae-ro, Maesong-myeon, Hwaseong-si, Gyeonggi-do, South Korea
{{item.text_origin}}



