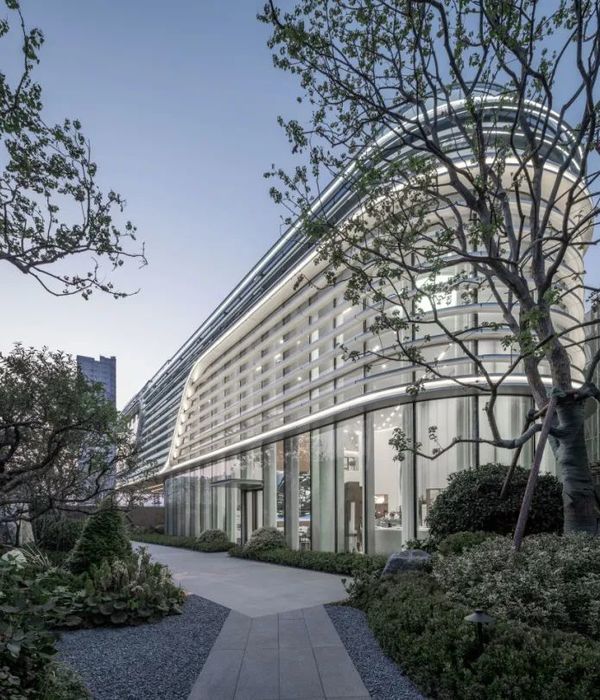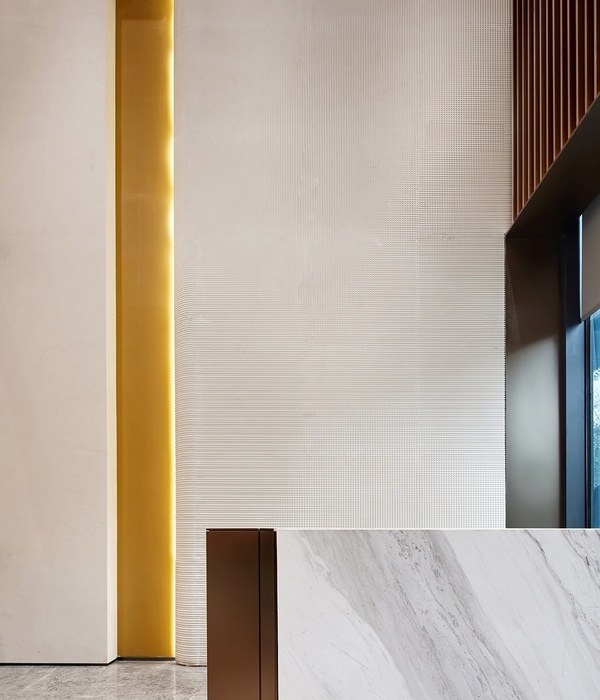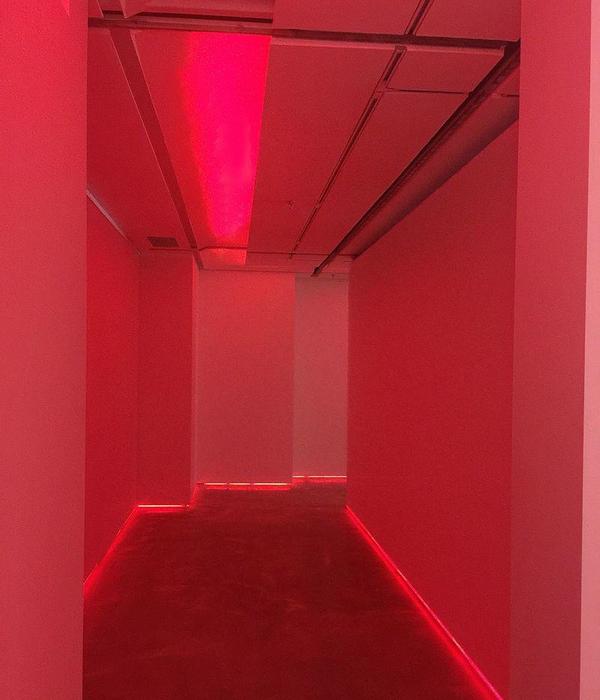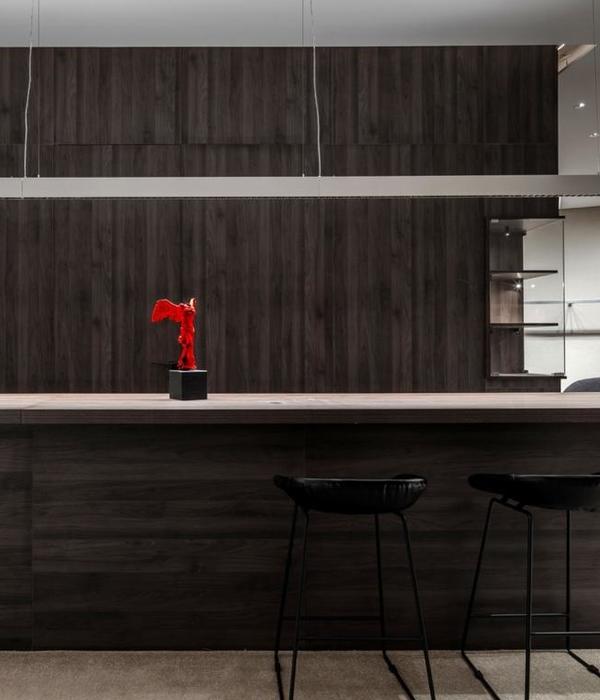- 设计团队:首席设计师:German Roig,Natalia Moreno
- 项目设计师:Zhuoran Chen
- 项目建筑师:Jovana Petrovic
- 业主:NIO蔚来
Raams Architecture Studio 为中国电动汽车品牌“NIO蔚来”设计的最大旗舰店现已完工,该店坐落于天津市金融中心的最高楼之内。“NIO蔚来”是一家来自中国的全球化初创公司,致力于设计和制造高端电动及自动驾驶汽车。
Located in the highest tower of Tianjin financial center, Raams Architecture Studio has designed the biggest flagship store for the automotive company NIO, the Chinese global start-up designing and developing premium electric and autonomous vehicles.
▼项目外观,appearance © Lizhaolin NIO Global
天津旗舰店名为“The House of Houses”(“集合屋”),展厅的设计理念源于中国传统建筑形态——四合院。在四合院中,所有的功能都围绕着一个中心元素组织。 NIO House 将10个不同的功能区域并置于一个连续空间之内:由汽车展示区、NIO 生活馆、论坛空间、休闲区、咖啡厅、图书馆、会议室,以及儿童游乐区组成。入口处,前厅将整个旗舰店分割为两个主要空间,一侧的展厅引领来访者探索蔚来汽车,另一侧的俱乐部供会员使用。
Tianjin Flagship store is called by the architects ‘ The House of Houses’, the concept design of the showroom draws inspiration from the traditional architecture in China, the Siheyuan, where all the functions are organized around a central element. NIO House is composed of 10 different programs within a continuous space, comprising car display area, NIO life store, forum area, lounge zones, coffee shop, library, meeting rooms and kids playground. At the entrance the foyer articulates the store and divides it in two main areas, the Gallery to discover the brand vehicles and the Club for NIO members.
▼功能分区,function partition © Raams Architecture Studio
区别于传统的汽车展厅设计,西班牙建筑师、Raams 的创始人German Roig 从一开始就和NIO蔚来有着紧密的合作关系,此次将NIO 的品牌哲学“归属感”融入设计——让用户把汽车视为一种生活方式而不仅仅是一件物品。与NIO 的合作同样给了Raams 工作室一个研究和分析未来城市流动性的机会,并了解作为社区一部分的交通方式。
Walking away from the traditional idea of car showroom, the Spanish architect and founder of Raams, German Roig has collaborated closely with the car company since its beginnings, incorporating in their DNA the idea of belonging where users see vehicles as a lifestyle instead of objects. Working with NIO allowed the studio to research and analyze the future of mobility in our cities and understanding transportation as part of communities.
▼入口,(左)展厅,(右)俱乐部,entrance,(left)gallery,(right)club © Lizhaolin NIO Global
▼看向展厅,view to gallery © Lizhaolin NIO Global
标志性的水磨石墙将访客引入店内流线,层层相扣的系列空间将不同的功能组织起来,不同程度的私密性与连接性又赋予了空间以秩序。通过分析美术馆呈现艺术品的方式,Raams 运用了同样的原则来设计展厅。建筑师解释道,“运用美术馆的建筑布局,墙壁为访客创造了一个发现商店、并带领人们穿越不同区域的旅程。”
Monumental terrazzo walls lead the circulation into the store, a succession of layered-concatenated spaces organize the different functions and give herarchy with levels of privacy and connections. “We analyzed how the art galleries function and show their art pieces. We applied their principles to the design of our showroom, using the architectural layout of museums, walls create a journey for visitors to discover the store and lead people through the different areas”, German Roig explains.
▼前厅,主产品展示,foyer,main feature display © Lizhaolin NIO Global
对材料和家具的精心挑选体现了NIO蔚来品牌对于原创和品质的专注,令人印象深刻的曲面玻璃外墙在采光的同时也模糊了室内外的界限。连续的白色水磨石加强了空间的连贯性,花旗松饰面给室内带来了温暖和舒适感。展馆区内,缎面不锈钢墙面凸显了科技感,与NIO 创新者的理念相契合;使用镜面天花延伸展厅的视觉空间,不仅放大了墙面的高度,更制造出360度全视角的汽车展示效果,这已成为该品牌门店的设计标准。
The material and furniture selection were made carefully to reflect the authenticity and quality of the NIO Brand, the impressive curved glass façade brings light in and merges the interior with the exterior. White continuous terrazzo along the space gives continuity and Douglas fir wood boards bring warmth and comfort into the store.In the gallery area, satin stainless steel walls gives the high-tech feeling which align with NIO innovator spirit. The use of mirror ceiling to expand the visuals in the gallery space, doubling the height of the walls, produces a 360 degrees view of the vehicles, becoming a standard in the design of the brand stores.
▼入口展区,镜面天花延伸展厅的视觉空间,gallery area besides entrance,mirror ceiling expanding the visuals in the gallery space © Lizhaolin NIO Global
▼等候区,lounge area © Lizhaolin NIO Global
Raams 同时为旗舰店设计了独特的定制家具——“The Aro”,建筑师使用西班牙品牌Porcelanosa 生产的Krion(一种类似天然石材的新型人造石材料)为多功能区制作了圆形大长凳,供人们在这里分享交流,同时服务于NIO 为用户组织的各类讲座。
The studio designed for the store unique custom made furniture as well, ‘The Aro’, a big round bench made of Krion by Porcelanosa is created by the architects for the multifunctional area where sharing knowledge and lectures are organized by NIO and the users.
▼圆形长凳,ring bench © Lizhaolin NIO Global
▼展区,gallery area © Lizhaolin NIO Global
▼充电区,NIO Power area © Lizhaolin NIO Global
▼出口展区,gallery area at the exit © Lizhaolin NIO Global
在俱乐部区域,木材及织物类的自然材料与水磨石相结合,营造了一个轻松的环境。作为旗舰店最标致性的元素之一,Raams 设计并与生产厂家共同开发了“原木吊顶”——具有木表层的弯曲铝型材,其灵感来源于用水平原木建造墙壁和天花板的森林小屋。在俱乐部区域为顾客设计了一个10米长的公共木桌,配以定制灰色地毯、白色漆金属侧桌,包括脚凳都是由Raams 设计生产的家具收藏的一部分。为在俱乐部区域营造一种愉悦的氛围,建筑师选择了意大利品牌“ViaBizzuno”的吊灯,软装的纺织物均出自Kvadrat Textiles 。
In the club area the combination of natural materials such wood and fabrics together with the terrazzo creates a relaxing atmosphere. Being one of the iconic elements of the retail store, the studio developed with manufactures a ‘log ceiling’, a curved aluminum profile layered with wood.The 10m communal wood table in the club area, custom grey rugs, side steel white lacquered tables and ottomans are between others, furniture design by Raams for AOS brand. The pendant lighting chosen to create a pleasant environment in the club area is Italian brand Via Bizzuno, and the fabric selection for the soft furnishing is done by Kvadrat textiles.
▼咖啡厅,具有木表层的弯曲铝型材吊顶,cafe,a curved aluminum profile layered with wood ceiling © Lizhaolin NIO Global
▼客厅区,living room area © Lizhaolin NIO Global
▼生活产品区,living products area © Lizhaolin NIO Global
▼儿童区,kids area © Lizhaolin NIO Global
▼休闲区,soothing moment area © Lizhaolin NIO Global
真正以用户为中心,2049平方米的天津NIO蔚来中心是一个让人们去探索、感受并且享受的NIO 社区空间。
User centered, the 2049sqm of the new Nio House is a space to discover, experience and enjoy for the NIO community.
▼平面图,plan © Raams Architecture Studio
{{item.text_origin}}












