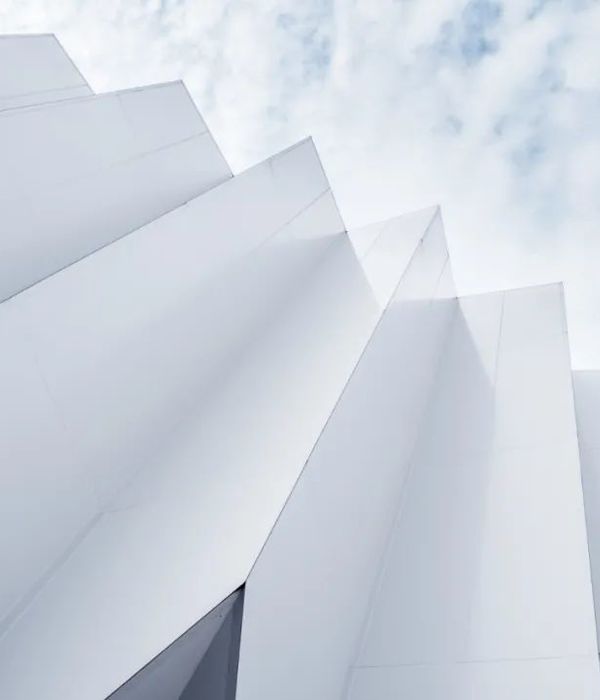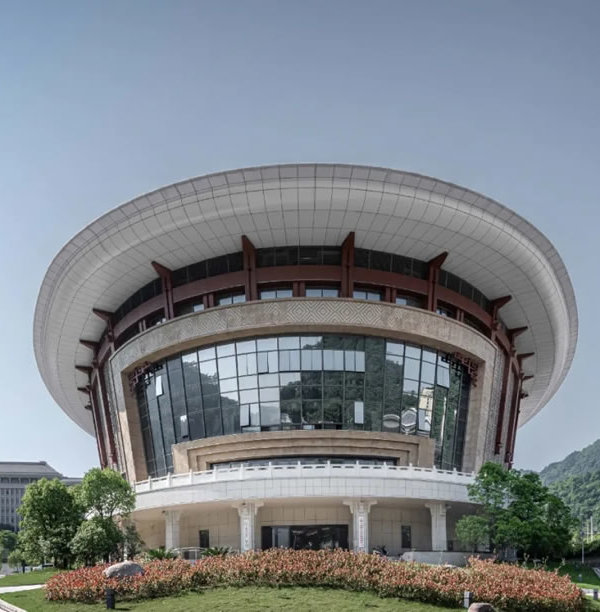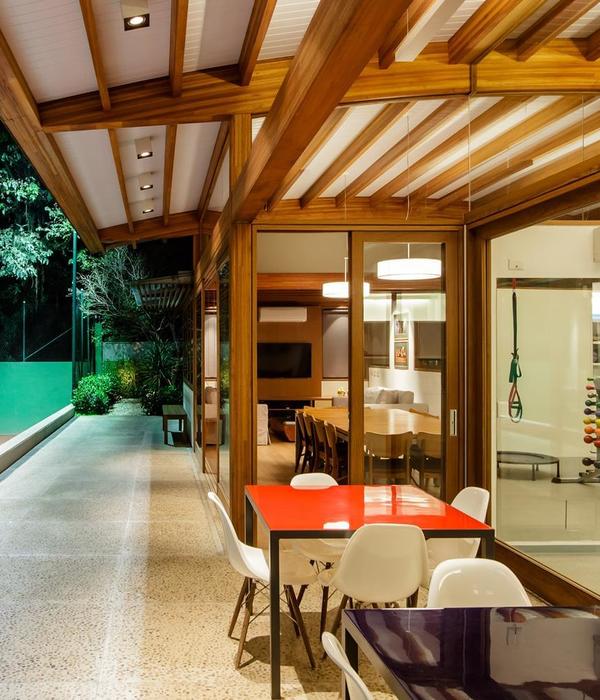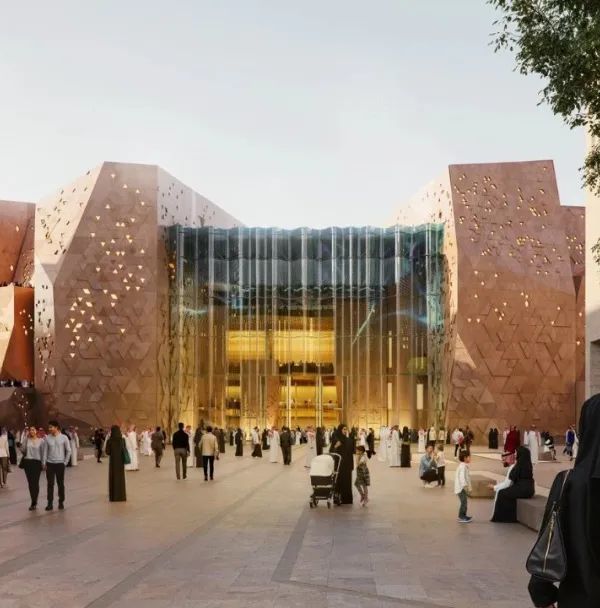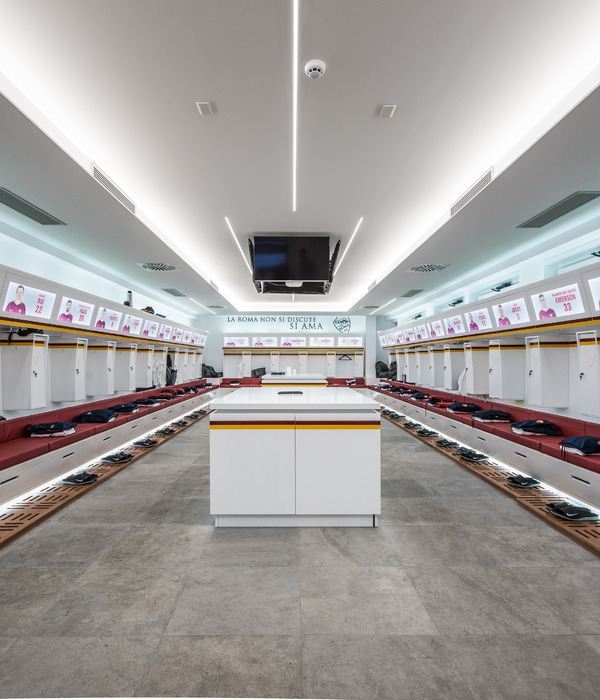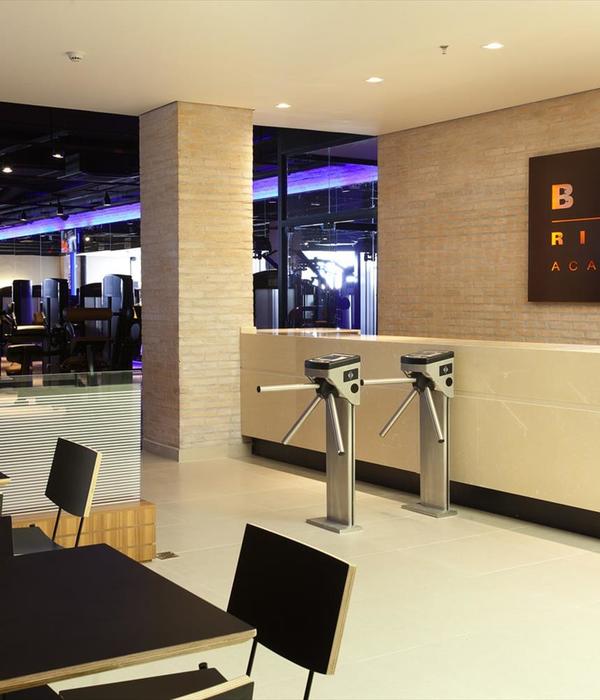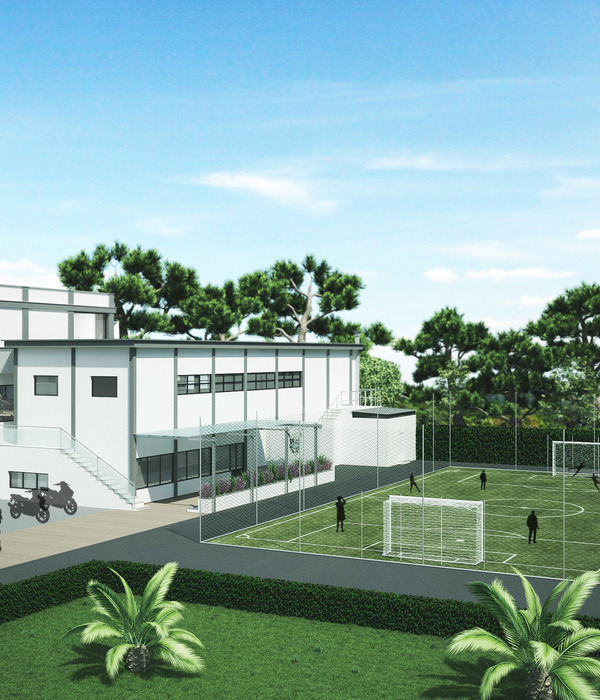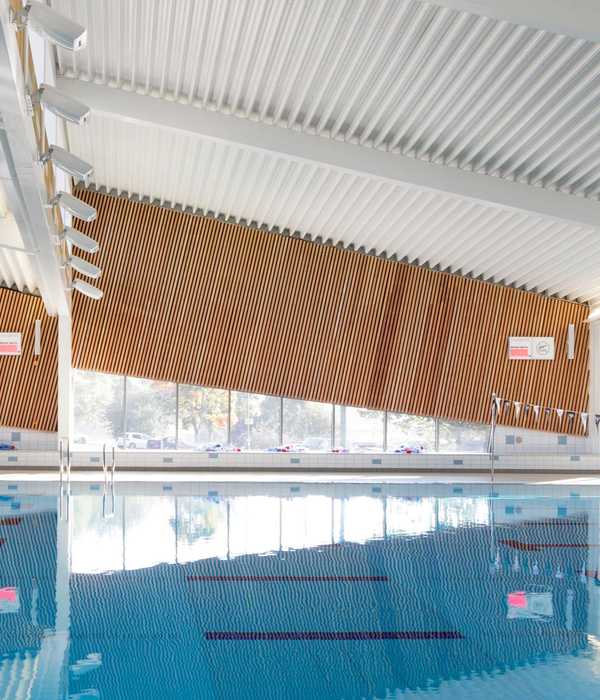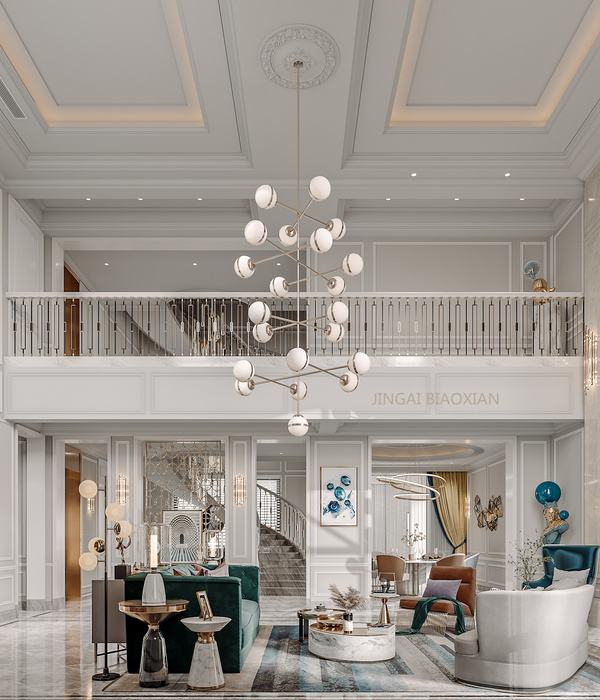启仓设计:城市更新的方向不是单纯物理空间的拆建,而是将空间改造与产业升级、传承与创新糅杂的生活幸福感相结合,还渗透着一层对土地的尊重,实现从”城市增长“到”城市成长“的跨越式转变。
郎官巷在老宁波人的心目中,有着很高的知名度。这条巷子名字的由来,是因其历史上曾出过两位廉洁爱民的“郎官”。民国《鄞县通志》载:“郎官巷,旧名郎官第。”所以郎官巷,又被叫做“郎官第”。
QICANG DESIGN: The urban renewal is not simply a demolition and construction of physical space, but a combination of spatial transformation with industrial upgrading, inheritance and innovation. Moreover, it contains the respect for the land so as to realize the great-leap-forward development of urban growth from quantity to quality.
Lang Guan Lane has a very high reputation in old local people. The name was derived from two honest and upright officers who cared about their people in history. According to “Yin Annals” written in the period of Republic of China, the old name of Lang Guan Lane was Lang Guan Di. Therefore, Lang Guan Lane was also called Lang Guan Di.
本项目位于郎官巷内,曾是上世纪四十年代设立的后勤部,在后勤部生活的群众不畏艰难,联合成立了斑马牌眼药水厂。1958 年,宁波开始涌现一大批纺织工厂,后勤部也在此时摇身变成制线社。直到 1994 年,永丰布厂创建“博洋”品牌。第二年,华丰色织厂、中丰布厂、华丰布厂等共同并入博洋集团,原本华丰色织厂的土地归于博洋旗下,厂内的工人转移到博洋车间进行生产工作。
The project, which used to be a logistics department set up in the 1940s, is just located in the Lang Guan Lane. People of the department overcame a lot of difficulties and founded a factory of Zebra eye drops.
In the year of 1958, there emerged a large number of textile mills in Ningbo and the logistics department turned into a thread making factory at the moment.
Until the year of 1944, the brand of Beyond was created by Yongfeng fabric factory. The following year, factories like Huafeng yarning factory, Zhongfeng fabric factory, Huafeng fabric factory were merged into Beyond Group.
The land of Huafeng yarning factory was owned by Beyond Group and the workers of the factory were also transferred to Beyond workshops for production.
由于产业更迭和转移,该厂区已停运闲置多年。为使这块沉睡的土地再度转型升级,让失色的旧厂房重焕生机,启仓设计受博洋集团邀请为该物业的一体化城市更新改造主持设计。
设计立足于创意园区与社区共建,与社区居民共生、共享的想法,以创意园融入社区、将社区更新融合创意园的形式,成为宁波老城区厂房改造的一个方向。
Because of industrial transfer, the factory has been unused for many years. Qicang Design was invited to take over the work for revitalizing the old buildings of the factory, and then integrating the whole project into urban renewal.
The design stands on the co-building of the creative park and the community, sharing with the surrounding residents. That means integrating a creative park into the community updating program, which has directed a new way of factory renovation in the old town of Ningbo.
01 定义建筑的更新|To define architectural renewal
博洋集团所持旧厂区物业,在历史的变迁中留存下来,成为了项目的框架。此次改造方案设计是低成本造价下的城市厂房建筑和功能空间再利用的一次探索,需重新定义各建筑间新的功能关系。
The property of the old factory owned by Beyond Group has survived the historical changes and becomes the framework of the project. The design of the renovation project is an exploration of the reuse of urban factory architecture at low cost, which requires a new definition of functional relationship between buildings.
▼改造前基地原貌 Before transformation
该旧厂区置身于一片老旧小区最里面,与城市的繁华几乎隔绝。原先唯一的入口处于一个死角区域,门旁边就是一个扎眼的公共厕所,另三面分别被两个小区的围墙和一个街道社区便民中心贴合包围。设计师大胆提出和社区共建打造创意社区概念,利用社区相对具有形式感的门面作为整个项目的门面形象。最终用方案赢得了社区的支持。
The old factory is located at the very bottom of an old housing estate, almost isolated from the busy downtown. The only entrance was in a blind corner, next to an eye-catching public toilet. The other three sides were surrounded by the walls of two housing estates and a service center of the street service center. By using the facade of the community as the front door of the project, the architect boldly proposed the concept of building a new creative community together with the project, which finally won the support of the community.
▼改造前基地 Before transformation
通过对原有空间脉络、生态基底的梳理,重整和组织原建筑、街道和社区,将这些被遗忘的精髓重新展现在人们面前,为城市急速发展留下记忆的同时也让当代的城市建筑变得更有厚度及延续性。
By teasing out the existing spatial context, and reorganizing the relationship between the building, street and community, the architect brings all the forgotten essence of the past to the modern people, leaving a memory for the rapid development of city while making the contemporary urban architecture thicker and continuous with time.
▼改造前基地 Before transformation
▼改造后的中庭景观 After design
设计希望将在保留历史建筑记忆的同时,挖掘场所的特性,提升地块知名度与商业价值,并用富含独特感受和文化敏感性的设计体验在园区与社区之间建立起共享的桥梁。将历史与现实、工业与艺术交融,让其成为一个集创业和生活于一体的“多维度创意艺术空间”,实现破旧老厂房到”创意容器“的转变,同时被赋予一个新的名字——郎官驿创意社区。
The architect hopes to retain memories of the historical architecture. And at the same time, he tries best to excavate the character of the site, improve its popularity and commercial value, and establish a shared bridge between the project and the community. The designing experience is filled with a unique feeling and cultural sensitivity. By integrating history and reality, industry and art, it turns to be a “multi-dimensional creative art space”, changing it from a dilapidated old factory to be a “creative container”. It is given a new name: Lang Guan Inn Creative Community.
02 ,城市容器|To start up, the city container
在高楼大厦簇拥下的旧厂区像一座孤岛存于世,用自然、形态、色彩和光的力量,创造一个由过去到现在的视觉盛宴。奇幻的光影和节奏感的建筑线条在郎官驿园区内随处可见,局部用了明亮的红色附于建筑表层,根据不同的结构划分建筑单元,构建一系列的“呼吸办公”、“BO”咖啡馆、艺术中心、名画公寓和郎官·驿宿等空间,表达丰富的城市文化情感。
Surrounded by high-rise buildings, the old factory park is just like an isolated island. The designer creates a visual feast from the past to the present with the power of nature, form, color and light. You can see fantastic light and shadow, rhythmic lines of building everywhere in Lang Guan Inn. Bright red is applied on the surface of some of the buildings. The park has been divided into several building units according to different structures and thus forms kinds of spaces like Breathing office, BO Café, an art center, a painting apartment and Lang Guan lodge, which express rich emotion and feelings toward the city’s culture.
设计之初,启仓设计从园区入口和内部公共空间的梳理开始,对场地空间进行规划,通过打开外部界面、打通园区内部单体首层空间,营造出“游园”动线。
At the beginning of the work, the architect makes the site planning through sorting out the entrance and internal public spaces. By opening up the exterior boundary and ground floor of the buildings inside the park, we created a dynamic line of “park tour”.
Bo 咖啡馆位于园区入口处,占地 80 平,我们保留了门口原有的一棵石榴树,设想可以为周边居民提供一个充满记忆的歇脚点。为达到商业展示与吸引消费的目的,使用大面积落地玻璃,通过“外在”和“内里”,与人产生对话,呈现出空间内消费者与空间外行人不一的行动轨迹,内外穿梭发生动作营造着一种不倒带的影片感。
Located at the entrance of the park, Bo café covers an area of 80 square meters. A pomegranate tree is retained in front of the door, providing a resting place full of memories for the surrounding residents. In order to achieve the purpose of commercial display and attracting consumers, a large area of floor-to -ceiling glass is used to create a dialogue with people of both inside and outside, presenting different moving tracks of consumers and passers-by in the space, which at the same time, creates a sense of film that does not rewind.
不同空间交汇处设计了互动型体验装置,如彩色玻璃旋转门、红色背景墙面的楼梯台阶、不规则连续窗洞等,以增强参与性和空间体验多样性的方式提高园区活力。
Interactive experience devices are designed at the junction of different spaces, such as colored glass revolving doors, stairs with red background walls, irregular continuous window holes, etc., enhancing participation and diversity of spatial experience, furthermore to increase the vitality of the park.
▼红色背景墙面的楼梯台阶 Stair steps on red background wall
:“呼吸办公”部分,分布在 2 栋两层的楼内,感受空间里天光情绪影响力,用诗意的拱形和优雅的弧线打造充满都市感、生活化的办公空间。
As for the Breathing office, distributed in two two-story buildings, it gives a sense of daily life in metropolis by using poetic arches and elegant arc lines. One can feel emotional atmosphere of daylight inside.
两栋楼间形成的狭长通道以植物、休闲软装打造趋向安宁的空间,作为公共休闲区,在设计中,我们植入植物长廊的概念以达到满目绿色的视觉体验和沉浸式社交,让休憩也有绿意、氧气与舒适的自然感。
两侧大面的拱形门洞,收集了老城区中最美的日光,纯白的建筑、生长的植物和园区入驻者一同感受来自自然的馈赠。
The narrow passage between two buildings forms a peaceful space with greens and leisure soft decoration. The architect implants a concept of a plant corridor to create an eye-catching green world for immersive social activity, so that people can enjoy resting time surrounded by green, oxygen and nature.
The large arched doors on both sides collect the most beautiful sunlight in the old town. All the park residents together with the pure white buildings and growing plants enjoy the same gift from nature.
驿宿共有 5 间民宿,是郎官驿创意园区较重要的一个功能版块。通过一种称之为“视觉对比”的方法打造,民宿内洞穴墙壁选择了极简而周到的大地色艺术漆,重新诠释了空间色彩平衡的理念。设计师运用不同的材料——木材、石头、金属和玻璃,来放大感觉的对比。
As an important part of Lang Guan Inn Creative Park, Yi Lodge has 5 rooms in total. Adopting a method called visual contrast, the cave walls in the Lodge were painted with a kind of minimalist styled earth color Art paint, which reinterprets the concept of color balance. Different materials, such as wood, stone, metal and glass are used to amplify the sensorial contrast.
受 20 世纪 90 年代王家卫电影的启发,在空间中置入浓郁的彩色玻璃——橙红和昏暗复古绿,丰收女神波莫纳身袭的长袍是橙色被赋予的联想,图卢兹用这种颜色来描绘巴黎舞厅近乎狂热的能量。同时,借电影里后现代主义艺术风格地表现,营造复古色调电影感来表达空间情绪。
Inspired by Wong Kar-wai’s films of the 1990s, the space is filled with rich stained glass with colors of orange-red and dim retro-green. As for orange-red, it is reminiscent of the robe worn by Pomona, the goddess of harvest. And Toulouse used this color to portray the almost frenetic energy of Parisian ballroom. Thus, the retro tone is built to express the mood of space by introducing the performance of the post-modern art style in the film.
对于深藏于心的项目落地的期许,设计师总有一百种浪漫想象,在设计的过程中,这种想象转化为建筑空间与自然生态的诗意对话。或许他们已经成功构筑了设计初衷要描绘的包容性和场面感,在项目竣工开园后迅速成为了宁波新晋网红打卡点。潮人蜂拥,前来探店的人络绎不绝。“宁波圣托里尼”、“绝美新地标”等标签笋出。
There are a hundred romantic imaginations on the project deep in heart of the architect, which are turned to be poetic dialogues between architecture and nature during the process of designing. The original intentions have been successfully realized. It soon becomes a new hot site upon its completion. Hipsters are pouring in and it has got labels like Santorini of Ningbo, most beautiful new landmark and so on.
城市更新是对城市未来的延伸,作为一种类生命的动态系统,在时间流动的进程中,博洋老厂区的建筑形态和建筑意义在现代的设计语言下能够随使用主体和社会环境的变化而发生转变。郎官驿创意园区的落地为老城区带来惊喜的“礼物客厅”,激活了整个片区的市民参与度、场所活力以及社区的融合性,也成为年轻人的崭新目的地,这为城市更新提供了良好的模式。
Urban renewal is important to a city’s future. Just like a dynamic system of life, the form and content of Beyond group’s old factory changes with different users in different social backgrounds following the river of time. The completion of Lang Guan Inn Creative Park has brought lots of surprising for the old town, activating strong engagement of residents in the whole block, as well as evoking the vigor of the place and improving the integration of the community. It also has become a new destination for young people. That provides a very good model for urban renewal.
▼一层平面图 Ground floor plan
▼二层平面图 Floor plan
▼三层平面图 Three-story floor plan
▼建筑外立面图 Main elevation
▼办公区走廊内立面 Interior elevation of the corridor in office area
▼一楼走廊的内部立面图 Interior elevation of the corridor on 1st floor
▼外部休息区的高度 Elevation of the exterior resting area
项目名称:城市容器·郎官驿创意社区
项目业主:博洋集团
建筑面积:4000 平方米
完成时间:2021.07
设计单位:启仓设计
主创设计:毛赟、胡雅婷
设计团队:陈贝
景观支持:花聚文化
软装支持:墨颜软装
施工单位:宁波凯东装饰工程有限公司
摄影师:朴言
Project Name: City container· Lang Guan Inn Creative Community
Client: Beyond Group
Building Area: 4000 square meters
Completion time: 2021.07
Design company: Qicang Design
Chief designer: Mao Yun, Hu Yating
Design team members: Chen Bei
Landscape company: Huaju Culture
Soft décor company: Moyan soft decoration
Construction company: Ningbo Kaidong Decoration Engineering Co., Ltd.
Photographer: Pu Yan
"设计使这块沉睡的土地再度转型升级,让失色的旧厂房重焕生机。"
审稿编辑 王琪 – Maggie
{{item.text_origin}}



