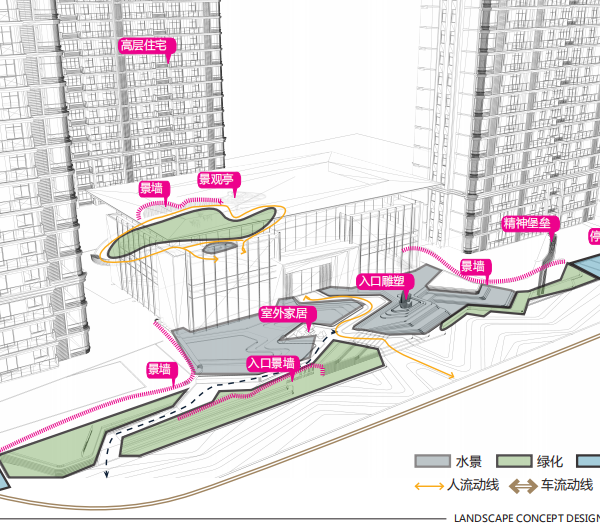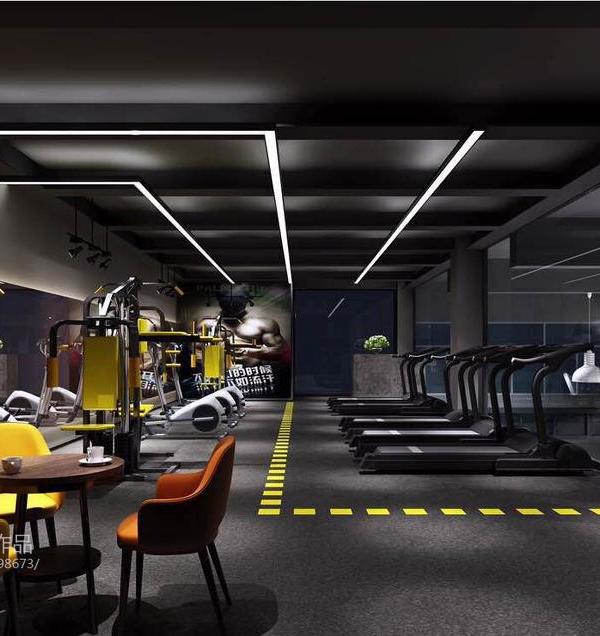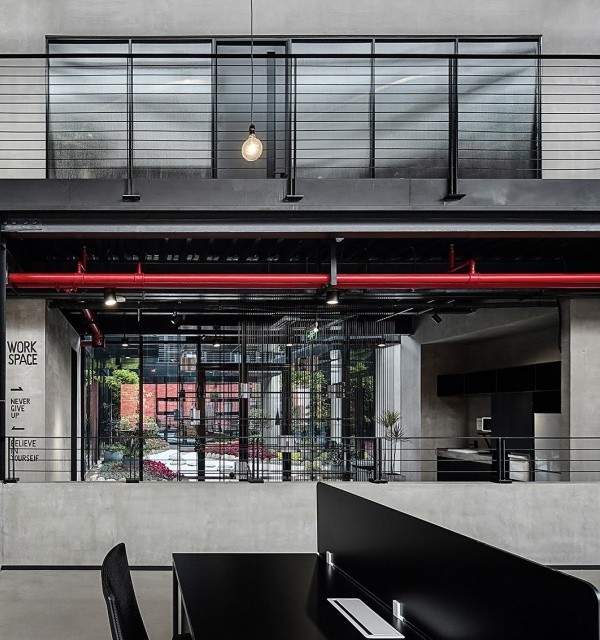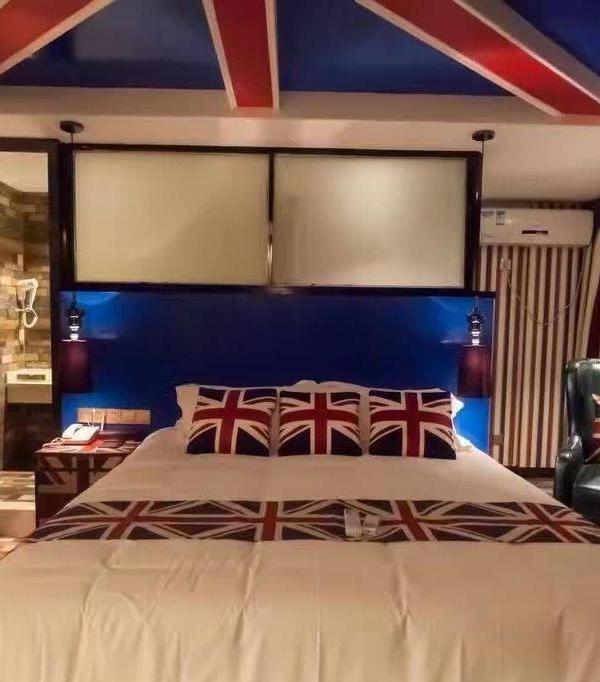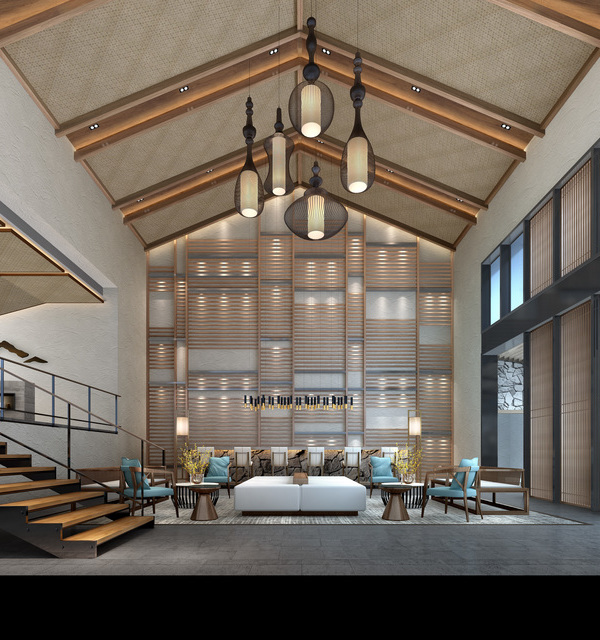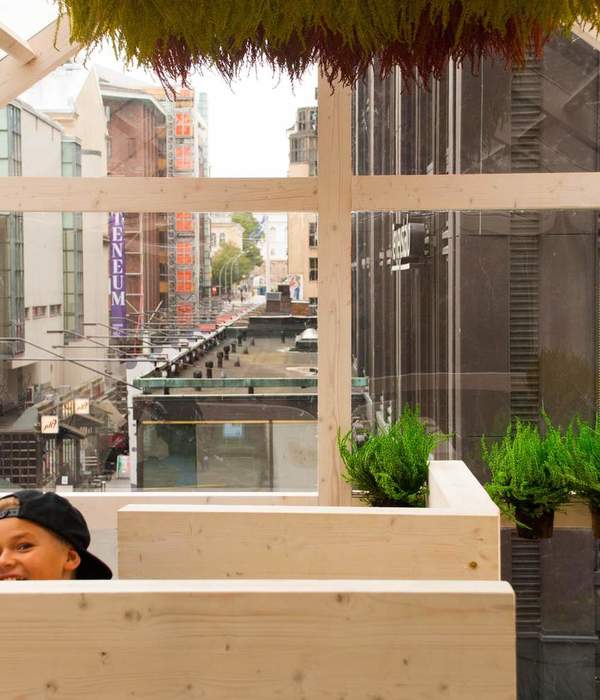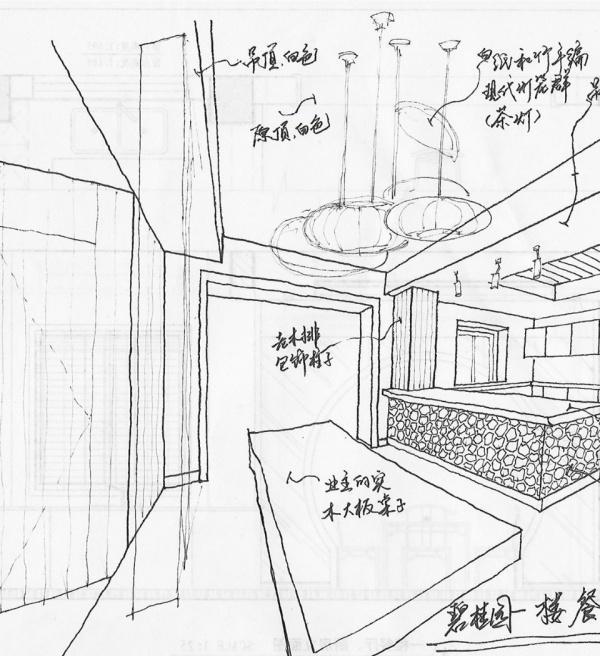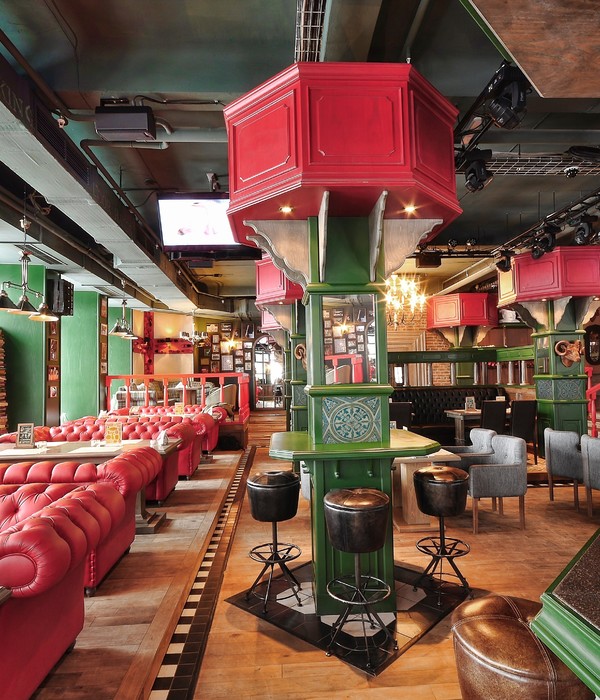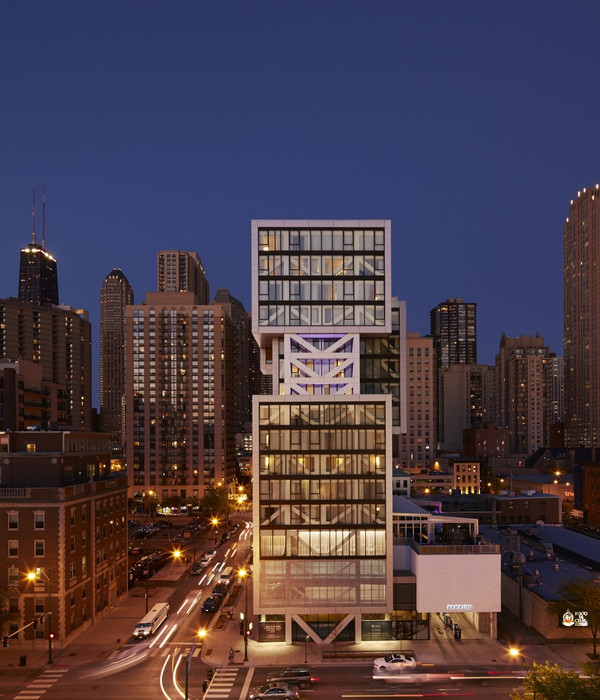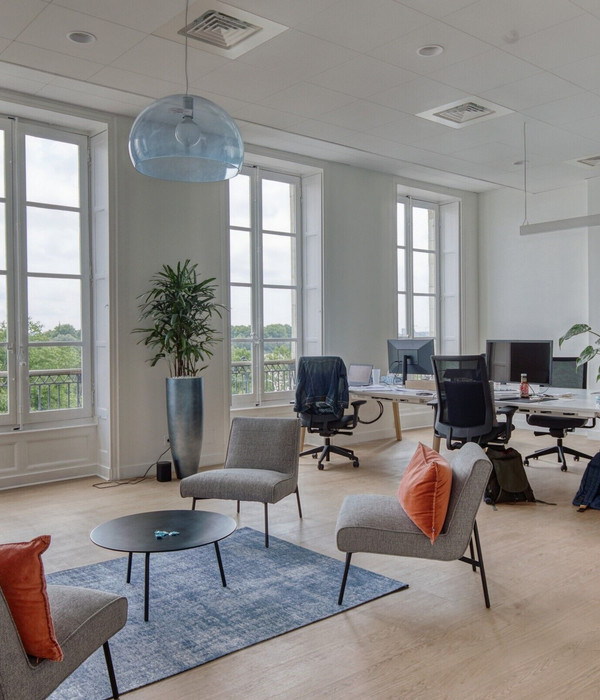利比卡种马场地区是斯洛文尼亚最受瞩目的自然与文化遗迹之一。该马场建造于1580年——哈普斯堡皇室决定在自己的领土上饲养马匹,作为当时重要的战略商品。
The area of Stud Farm Lipica is one of the most remarkable natural and cultural monuments in Slovenia. The stud farm was founded in 1580 when a decision was made at the Habsburg court to raise horses, a key strategic commodity of the time, in their own territory.
▼项目概览,Preview ©Miran Kambič
利比卡的文化景观是自成一体的,其自然环境经历了重新开发,且一直根植于几世纪以来的纯种马饲养传统。直至1970年代,利比卡马场的独特性引发了来自全球各地的游客的兴趣,这才修建了大型的住宿建筑。
Maestoso酒店是利比卡住宿建筑中体量最大的一座,同也是游客与马场环境的主要接触点。它的具有“侵略性”的原始外观源于某一特定时期的建筑元素,与游客进入整个建筑群时所经过的平滑路径形成了强烈甚至是具有干扰性的对比。显眼的白色栅栏在绿树成荫的小道上起伏,而由于停车场和酒店建筑的存在,白马群在绿地中行走的优雅画面不得不在此“戛然而止”。
▼原始建筑外观,Existing hotel
▼马场环境,Location
▼设计概念,Conceptual diagram
Lipica’s cultural landscape is a self-contained and redeveloped natural environment whose development has been rooted in the centuries-long tradition of raising purebred horses. Through the ages, it had continued to develop until large tourist accommodation buildings were built in the 1970s, as the exceptionality of Stud Farm Lipica piqued the interest of visitors from across the world.
改造后建筑外观,Hotel exterior view after renovation©Miran Kambič
酒店主入口,Main entrance©Miran Kambič
▼餐厅露台,Restaurant terrace©Miran Kambič
该项目提出的干预方案建议清楚酒店外立面的所有附加建筑元素,并通过建立一个由阳台组成的轻质承重结构来统一建筑的整体表达。整个酒店和游泳池区域都被包覆在这层结构性的“膜”内,在建筑与景观之间营造出一个过渡区域。光线和阴影的相互作用打破了建筑单一的体量,等计划中的攀援绿植生长起来,将最大限度地将建筑的实体弱化,同时又能为之赋予一个独特的、可识别的特征。
▼立面阳台结构示意:阶梯式VS.垂直式© ENOTA Stepped facade balcony structure VS. Straight facade balcony structure
▼外墙整体示意,New envelope overview© ENOTA
The proposed intervention proposes purging the hotel’s facade of all added architectural elements and unifying the structure’s expression by establishing a new, light load-bearing structure of the balconies, which have so far only featured on parts of the buildings. The new structural membrane enveloping the entire hotel and swimming pool area establishes a sort of an intermediate space between the buildings and the landscape. The interplay of light and shade breaks down the monolithic built masses and, together with the envisaged greening of the existing volume with climbing plants, dematerialises the building to the greatest extent possible and endows it with a distinctive and recognisable character.
阳台立面,Balcony facade©Miran Kambič
▼庭院空间,Atrium©Miran Kambič
阳台,Balcony©Miran Kambič
鉴于酒店本身的体量已十分庞大,项目重点关注了如何扩大现有的住宿容量。所有已有的服务设施以及其他未被使用的设施都被重新利用为新的酒店空间,因此容量的增加主要体现在建筑内部而非外部。
Special attention was devoted to the planned expansion of accommodation capacity, which would contribute to the already substantial built mass. Crucially, all the existing service- and other un(der)used facilities are repurposed as new accommodation; in this way, the increase in capacity is found primarily on the inside rather than on the outside.
酒店入口大厅,Entrance hall©Miran Kambič
公共区域,Public area©Miran Kambič
▼休息室,Lounge©Miran Kambič
翻新后的酒店内部空间和游泳池区域展现出一种对马厩元素的现代化诠释:公共空间被设计得极为灵活,可以根据具体需要通过折叠式的隔墙调整功能。建筑内部的原始混凝土结构依然可见,它如今成为了一个尺度适宜的空间框架,确保在干预最小的情况下为酒店营造温暖舒适的体验。
▼马厩,Horse stables
▼酒店餐厅区域,Hotel restaurant©Miran Kambič
▼走廊和楼梯间,Corridor and stairs©Miran Kambič
客房走廊,Hotel room corridor©Miran Kambič
客房内部,Guest room©Miran Kambič
为了更好地联系建筑与文化景观,紧邻建筑的停车场被改造成公园,以便为扩大建筑外部的带顶露台留出空间。
For the building to be better connected with the cultural landscape, the renovation intervention also envisages the elimination of the car park immediately in front of the building, transforming it into a park so as to gain the room for the expansion of the covered exterior programme terraces.
▼户外空间,Outdoor area©Miran Kambič
▼立面细节,Facade detailed view©Miran Kambič
▼场地平面图,Site plan© ENOTA
▼平面图1,Plan 1© ENOTA
▼平面图2,Plan 2© ENOTA
▼平面图3,Plan 3© ENOTA
▼平面图4,Plan 4© ENOTA
project Hotel Maestoso
year 2018status built 2021size 7.785 m2site 9.970 m2footprint 3.440 m2cost 11.500.000 EUR
client Holding Kobilarna Lipica location Lipica, Slovenia coordinate 45°40’07.1″N 13°52’57.1″E
architecture ENOTA
project team Dean Lah, Milan Tomac, Polona Ruparčič, Nuša Završnik Šilec, Jurij Ličen, Carlos Cuenca Solana, Eva Tomac, Urška Malič, Jakob Kajzer, Sara Mežik, Peter Sovinc, Eva Javornik, Peter Karba, Sara Ambruš, Goran Djokić
collaborators Ivan Ramšak (structural engineering), Nom biro (mechanical services and electrical installations), Bruto (landscape architecture)photo Miran Kambič
{{item.text_origin}}

