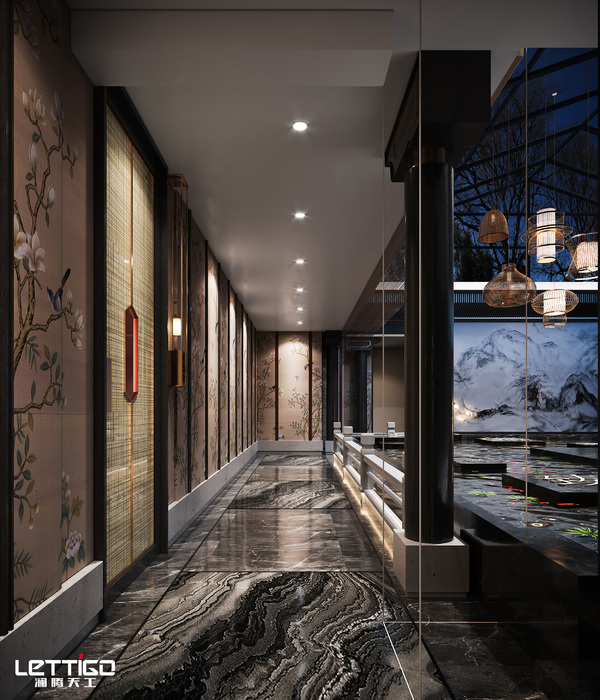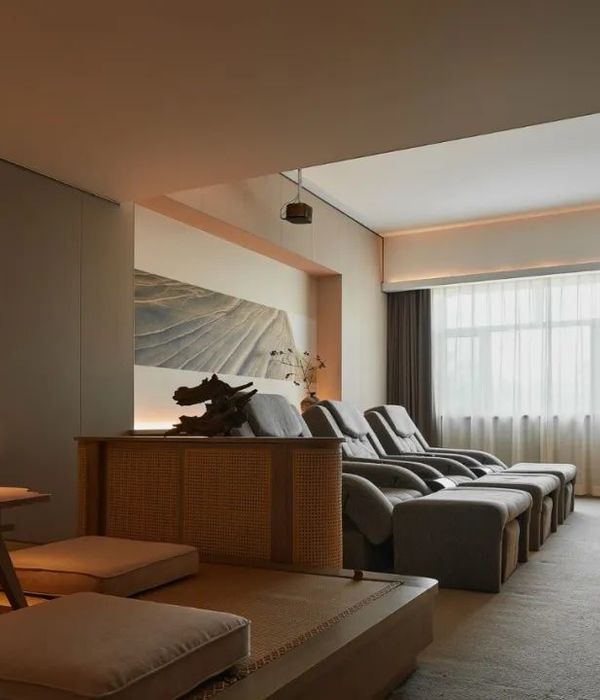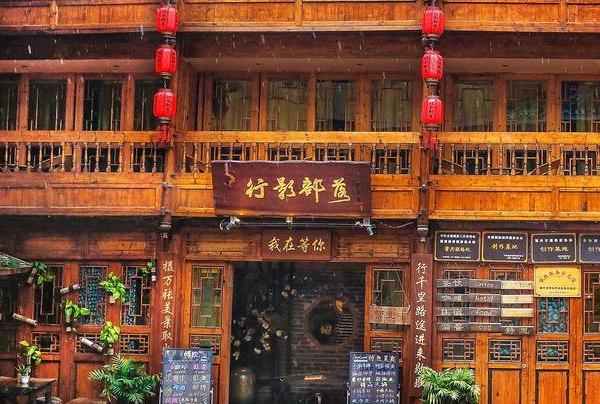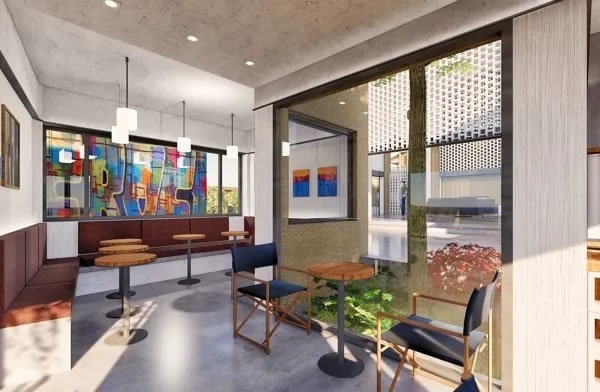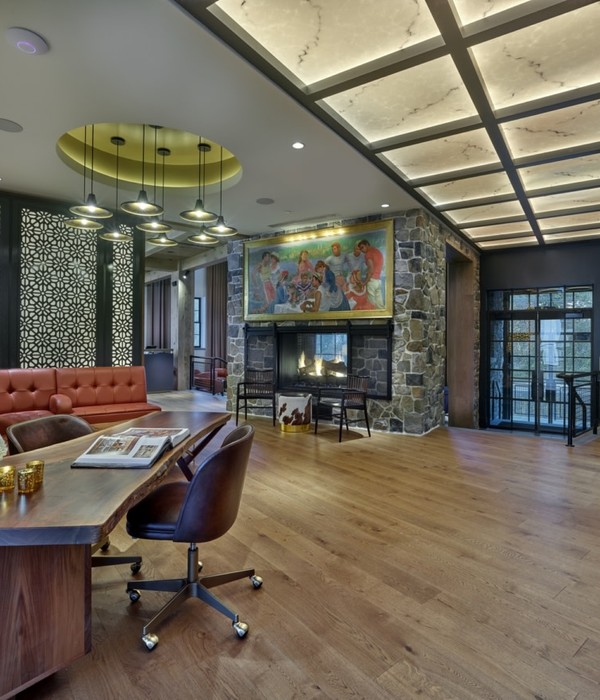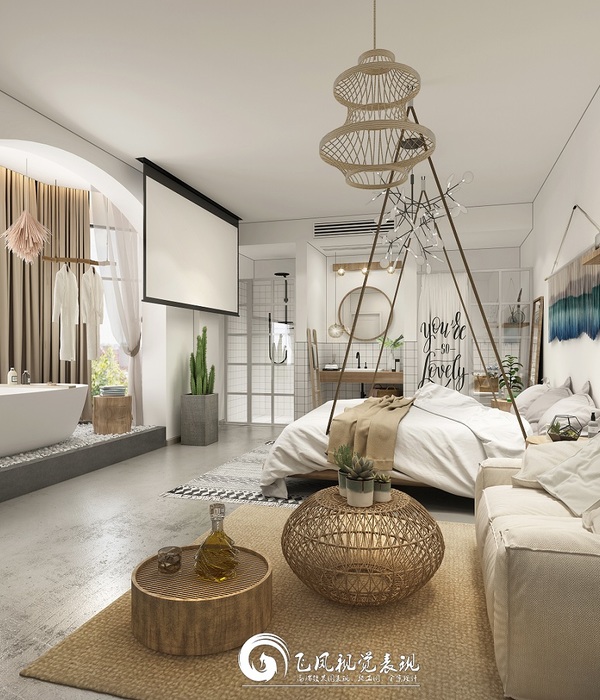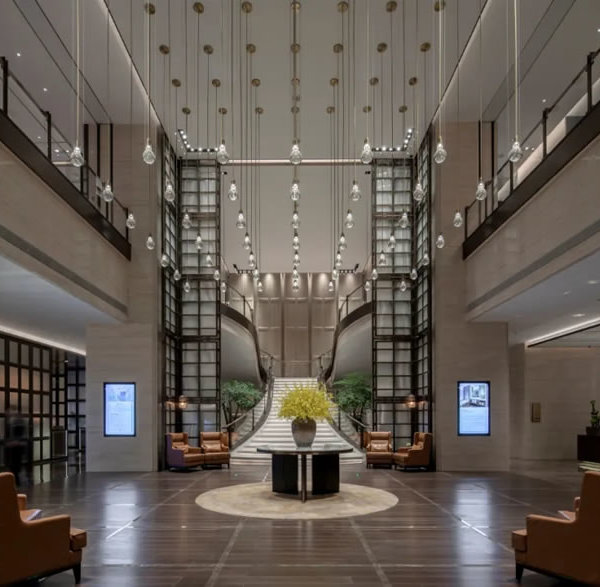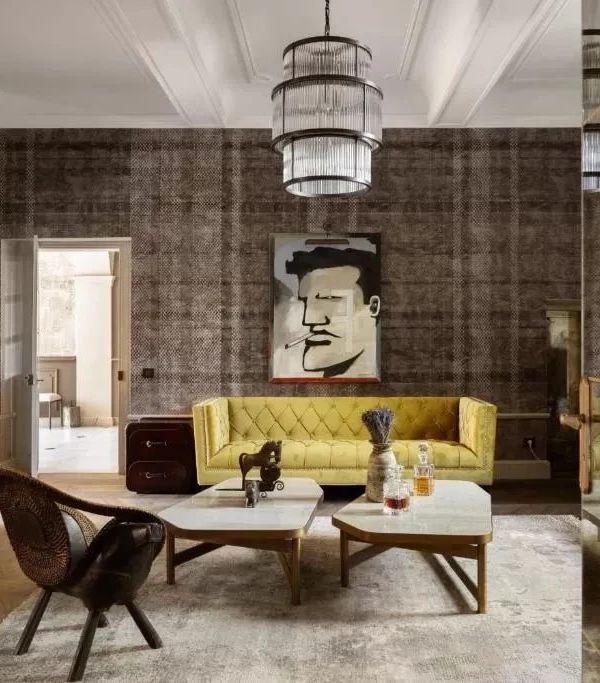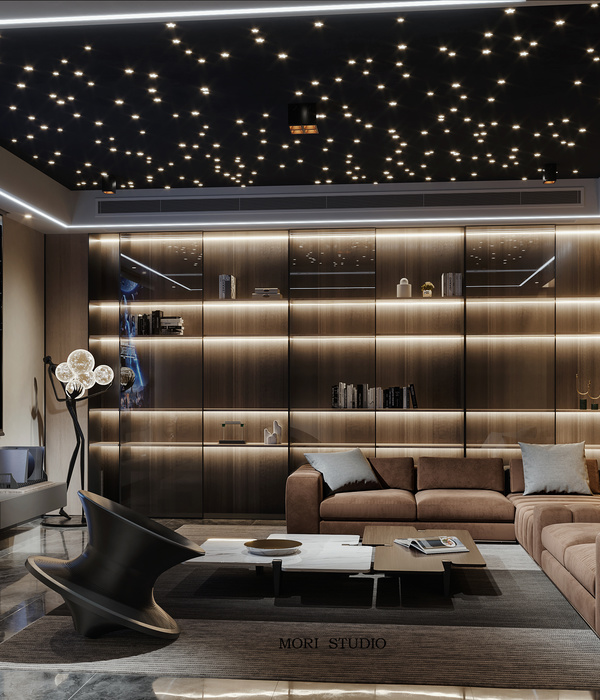- 项目名称:上海腾远科创园
- 设计方:杭州慢珊瑚设计
- 室内设计:徐晶磊,李名绍,阮小霞,胡佳,卢美艳
- 建筑设计:仝昭祥,关茂铟,申童
- 项目地址:上海
- 建筑面积:4000㎡
- 摄影版权:ingallery
- 客户:上海腾远实业有限公司
项目位于上海市闵行区,东临省道七莘路,越过省道为东庭商务广场,即商业区。南临富建酒店(商业区)。北面、西面皆为居民住宅,人口聚集量大。这里原本是一处废弃工业厂房,基于对先在场地空间肌理和大跨度空间特征充分理解并尊重之原则,以控制造价为改造策略,通过合理布置露天内院、采光天窗,打通旧有厂房空间节奏并灵活组织,传达出自然亲和、开放共享的新一代办公理念。
▼改造后的空间,interior view after renovation
The project is located in Minhang District, Shanghai, east of Provincial Road, Qilu Road, and across the provincial road, Dongting Business Plaza, the commercial district. South of Fujian Fujian Hotel (commercial area). Both the north and west are residential buildings, and the population is large. Originally an abandoned industrial plant, based on the principle of fully understanding and respecting the space texture and long-span space characteristics of the site, the cost control is the transformation strategy, and the old factory space is opened through reasonable arrangement of the open-air courtyard and the skylight. The rhythm and flexible organization conveys a new generation of office concepts that are naturally friendly and open to sharing.
▼场地原貌,Original appearance
西、北两面被住宅区包围,自然性视觉体验、采光、植被状态相对较差。东面视角延展性强,采光好,适合远眺,视觉体验佳。南面城市道路植被、采光好,视觉和驻留体验良好。要改善西、北两面的视觉体验,需对空间进行内向适应性处理,如引入露天内院。东面眺望性视觉活动适合在二楼展开。南面气候、植被良好。适宜过往行人驻留。
The west and north sides are surrounded by residential areas, and the natural visual experience, lighting, and vegetation are relatively poor. The east view has strong extensibility and good daylighting, which is suitable for far-sightedness and good visual experience. The southern city road has good vegetation, good lighting, and good visual and resident experience. To improve the visual experience on both the west and the north, it is necessary to carry out inward adaptive treatment of the space, such as the introduction of an open-air courtyard. The east lookout visual activity is suitable for the second floor. The climate and vegetation in the south are good. Suitable for passing pedestrians.
▼改造后建筑鸟瞰,Architectural aerial view
相异于一般的功能为主体之设计原则,本改造案在以传统合院中的院落空间作为第一组织要素,四面合围而岀,灵活布局各功能区域,旨在为紧张工作的员工提供充足的休憩活动场地。创新型企业的人本文化内核呼之欲出。
Different from the general function as the design principle of the main body, this renovation case is based on the courtyard space in the traditional courtyard as the first organizational element, surrounded by four sides and flexible layout of various functional areas, aiming to provide sufficient staff for the intense work. The venue for the event. The core of the humanistic culture of innovative enterprises is coming to the fore.
▼建筑表现,以深红色砖块,黑色钢结构,大量留白为元素使建筑更富工业感。Architectural performance, with deep red bricks, black steel structure, a lot of white as an element to make the building more industrial
尊重原有工业空间文化,室内采用灰色水泥漆、自流平与黑色金属钢板的搭配,材质色彩呼应建筑,最终实现空间整体的平衡与统一。
Respect the original industrial space culture, the interior uses gray cement self-leveling and black steel, the material color echoes the building, and finally realizes the balance and unity of the overall space.
▼共享前厅,Shared front desk
综合办公区为腾远集团总部及旗下睿中,晟达子公司共同使用。功能分布需满足开放式办公区,共享前厅,多媒体会议,小型研讨区,独立办公室,产品展厅,共享书吧茶水吧等。希望以“有温度的工业风”为概念,打造一个兼具个性与实用性的办公场所。
The comprehensive office area is jointly used by Tengyuan Group Headquarters and its subsidiaries, Ruizhong and Minda. The function distribution needs to meet the open office area, share the front hall, multimedia conference, small seminar area, independent office, product exhibition hall, shared book bar tea bar and so on. I hope that with the concept of “industrial wind with temperature”, we will create an office with both individuality and practicality.
▼通往办公区的过道,Aisle leading to the office area
▼以水泥和黑碳钢为主体元素的开放式办公区,Open office area with cement and black carbon steel as the main elements
▼空间细部,Space detail
▼运用黑色铁线条作为共享水吧区隔断, Use black iron lines as a shared water bar partition
▼楼梯,stairs
▼独立办公区,Independent office area
▼空间细部,Space detail
▼玻璃随着光影变化,Glass changes with light and shadow
▼中庭,atrium
▼功能分析,Functional Analysis
▼一层平面图,plan level 1
▼二层平面图,plan level 2
项目名称:上海腾远科创园
设计方:杭州慢珊瑚设计
项目设计 & 完成年份:2018.9-2019.5
主创及设计团队:
室内设计:徐晶磊、李名绍、阮小霞、胡佳、卢美艳
建筑设计:仝昭祥、关茂铟、申童
项目地址:上海
建筑面积:4000㎡
摄影版权:ingallery
客户:上海腾远实业有限公司
{{item.text_origin}}

