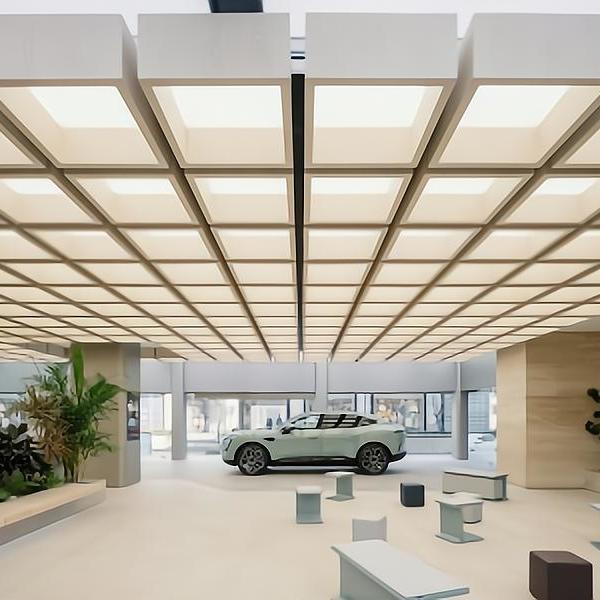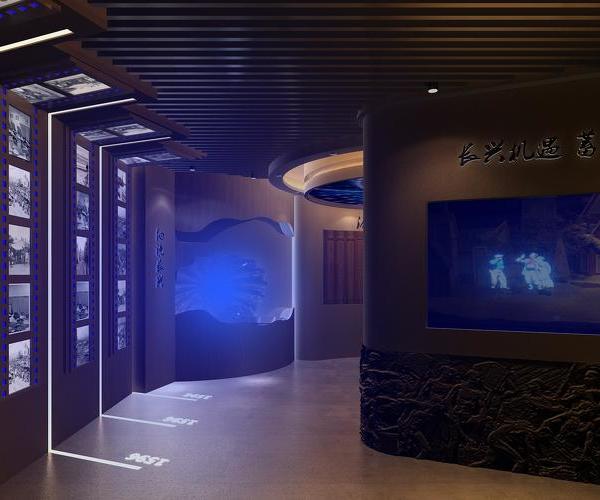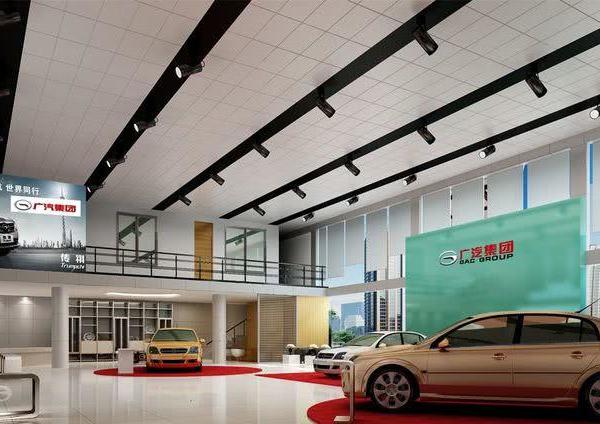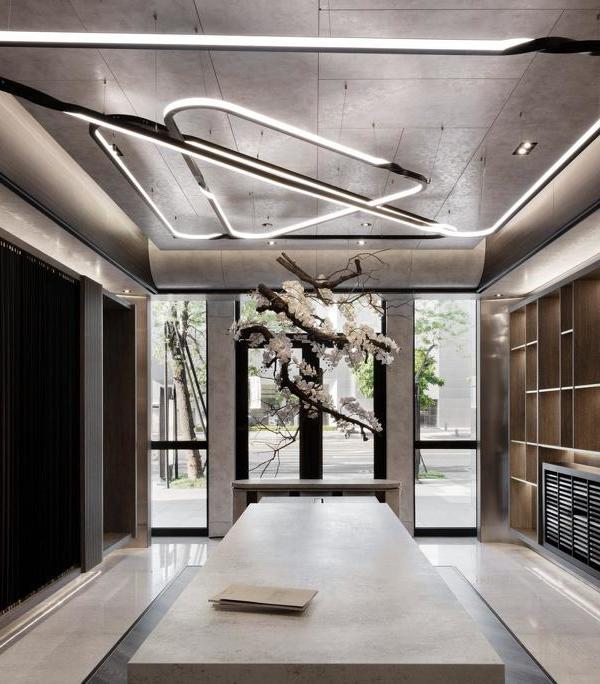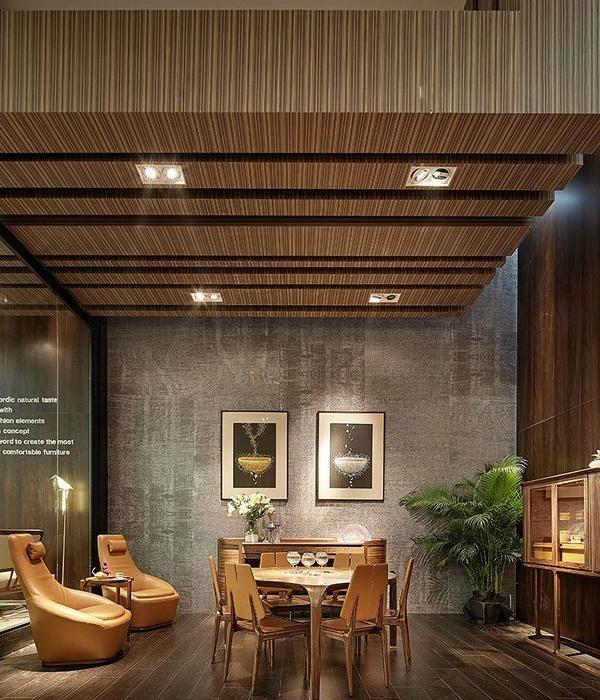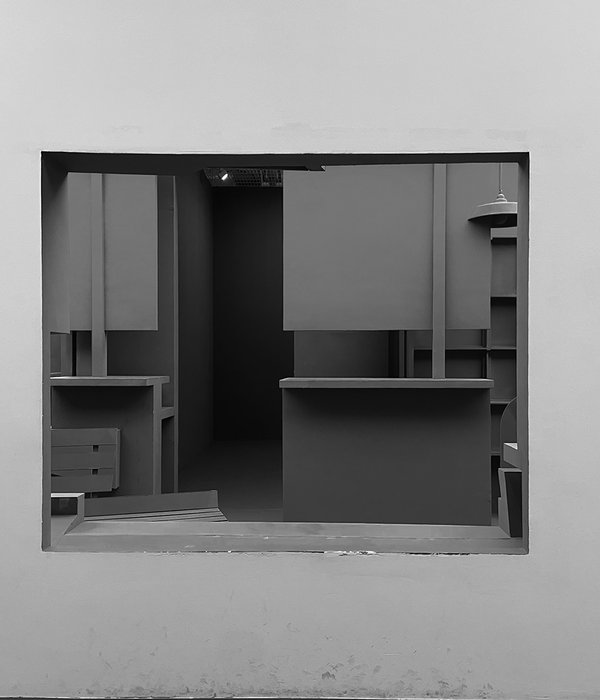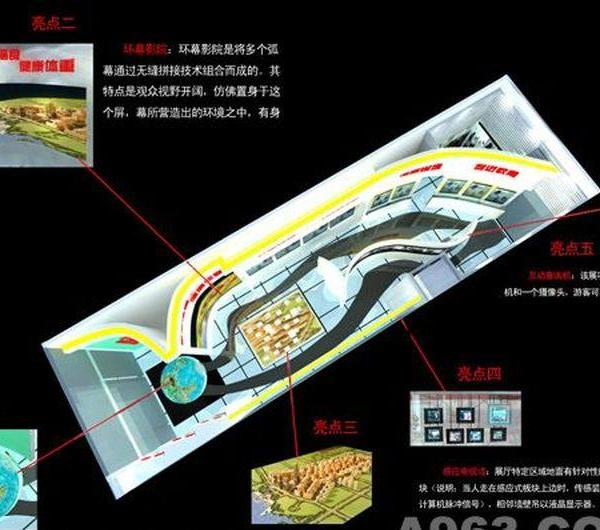Architects:LMN Architects
Area:176000ft²
Year:2022
Photographs:Mark Herboth Photography, LLC.
Manufacturers:Vitro®,Armstrong Ceilings,HBF Furniture,Hunter Douglas,KI Furniture,National Office Furniture,Patcraft,SageGlass,Sit-On-It Seating,Symphony Tables,Terroxy,YKK AP
General Contractor:DPR Construction,Sherman Construction Co.
MEP:RMF Engineering Inc.
Structural:Thornton Tomasetti
Civil:Land Planning Associates
Landscape Architecture:Olin Partnership Ltd.,Ayers Saint Gross
Acoustics:Arpeggio Acoustic Consulting LLC
Commissioning Consultant:Commissioning Consultants LLP
Cost Estimating:Cumming Management Group Inc.
Lighting Design:Horton Lees Brogden
Audio/Visual:BrightTree Studios
Envelope Consultant:Terracon Consultants
Food Service Design:Camacho Associates Inc.
City:Clemson
Country:United States
Text description provided by the architects. Located in the foothills of the Blue Ridge Mountains and sited prominently at the highest point in the area, the five-story Wilbur O. and Ann Powers College of Business creates a new gateway for Clemson University. Inspired by the hills and natural landscape around the site, the building is carved out of the hillside and maximizes accessibility with five entry points that converge at the central atrium.
Wendy York, Dean of the Wilbur O. and Ann Powers College of Business at Clemson University, comments: “As one of the major capital projects funded under our Clemson Forward 10-year strategic plan, the new Wilbur O. and Ann Powers College of Business has created a new gateway to the University. The design team envisioned a student-centric think tank environment that provides a dynamic environment for student/faculty engagement, active learning, and student body socialization. The new facility has been transformational for our students and faculty, helping the University make a bold statement about the importance of the College at Clemson. Our new building is a huge game-changer.”
A grand public stair flows between the complex’s north and south wings to draw movement westward and down from nearby residence halls into the campus’ historic core, featuring the venerable Bowman Field and Tillman Hall. The project welcomes students on three levels and opens to Bowman Field at its base, where classrooms link to daily campus life. Above grade, the project reaches skyward to a dramatic effect as spacious, daylight-filled common areas inspire students, faculty, and community partners to explore possibilities together.
Rafael Viñoly-Menendez, Partner, LMN Architects, comments: “Our collaboration on the project with LS3P and Clemson University began with the charge from former Dean McCormick to create an “unleavable” home for students from across campus. As the first new academic building adjacent to Bowman Field in over a century, the architecture needed to be respectful of its neighbors, while projecting an aspirational vision of Clemson’s standing in the world for the next 100 years. The project site, at the nexus of academic, residential, and social zones of campus, afforded a unique opportunity to consolidate these energies in a singular hub of activity, extroverting the activity of the business school and activating the surrounding campus.”
This technology-rich, immersive, educational experience stands out as the newest element on campus with an expansive glass façade, high ceilings, and a grand, connecting stairway illuminating an entrepreneurial focus. Elevating recognition, recruitment, and rankings, the complex prepares students to enter today’s competitive marketplace as leaders. Like a modern workplace, a mix of formal and informal spaces encourages hands-on participation through chance encounters, focused study, team collaboration, research laboratories, and group presentations.
Additionally, various amenities are available for students to come and stay all day, including food service and lounge areas. A combination of tiered, flat, flexible, and high-tech classrooms is based on a common module to allow for pedagogical change over time. Outdoors, interaction spaces, and landscaped areas invite ongoing discussion beyond the classrooms. Environments simulating real-world experiences in sales and financial trading, as well as a designated business incubator, strengthen the chance to join forces with the professional community and launch students’ careers. Scott May, Higher Education Sector Leader, LS3P, comments: “It was clear from the inception of the project that this building would be a community anchor for this new campus district. The focus on connection and transparency is evident in the welcoming, vibrant gathering spaces that mirror the topography of the site. The flexibility of the building will allow it to adapt to as-yet-unforeseen needs as pedagogies and technologies evolve over time. This is a durable, collaborative, resilient building designed to serve its occupants well into the future.”
The interior palette is also inspired by the site and is defined by natural materials that echo the solidity of the mountains and celebrate the horizontal strata of the hillside. On the upper levels, vertical and crisp textures contrast and symbolize how the building stands on a solid and rich historic campus but is open to innovation with contemporary and lighter materials. Honoring the past and looking to the future, the building’s brick façade respects its larger historic and natural context, while modern construction technology allows for maximizing both transparency and energy efficiency. The transparent electrochromic glass façade in the atrium is transformed by natural light, and the opacity is stimulated and activated by the changing seasons. Connecting the building with the hill, and the hill with the building, this open and transparent composition anticipates the future while redefining Clemson’s historic campus and establishing a new destination for business education.
LMN Architects is a leader in the design of higher education facilities in North America. Other completed projects include the Bill & Melinda Gates Center for Computer Science & Engineering at the University of Washington; the Voxman Music Building at the University of Iowa in Iowa City; the Edward J. Minskoff Pavilion at Michigan State University; and the Interdisciplinary Science Center at Eastern Washington University.
Project gallery
Project location
Address:105 Sikes Hall, Clemson, SC 29634, United States
{{item.text_origin}}

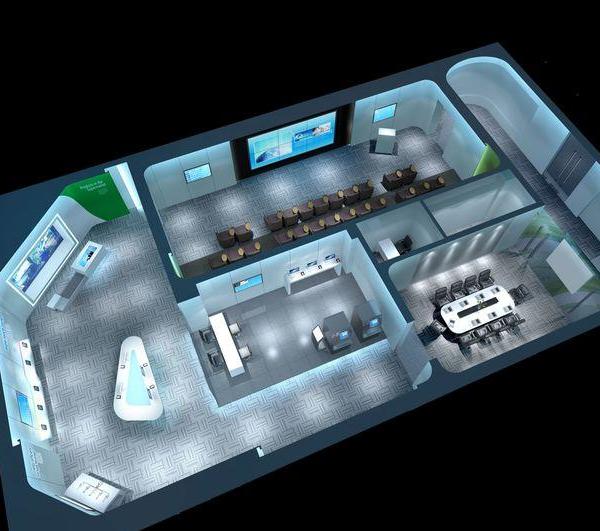
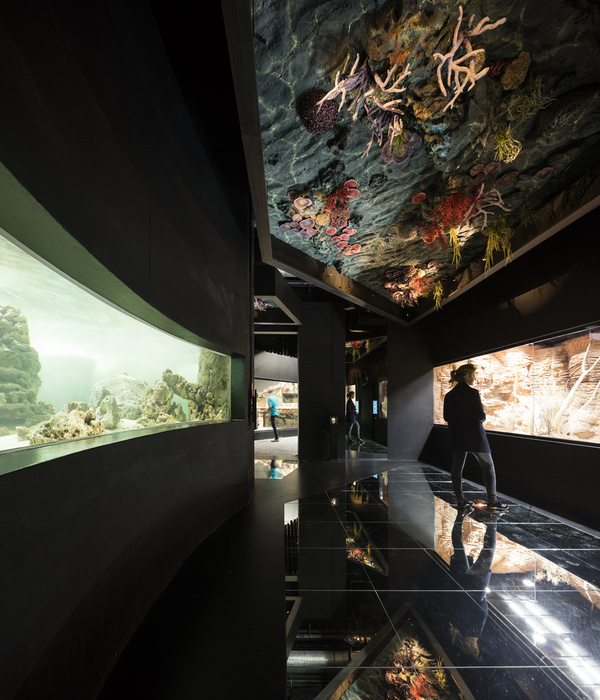
![04 01 VIBIA[2017米兰展] 04 01 VIBIA[2017米兰展]](https://public.ff.cn/Uploads/Case/Img/2024-06-15/MzlOidKGgJtOgZswtVQiaQRLU.jpg-ff_s_1_600_700)
