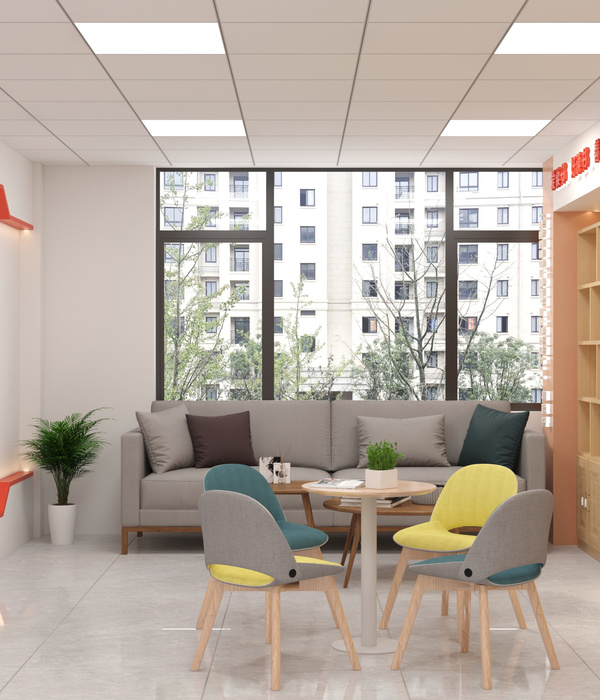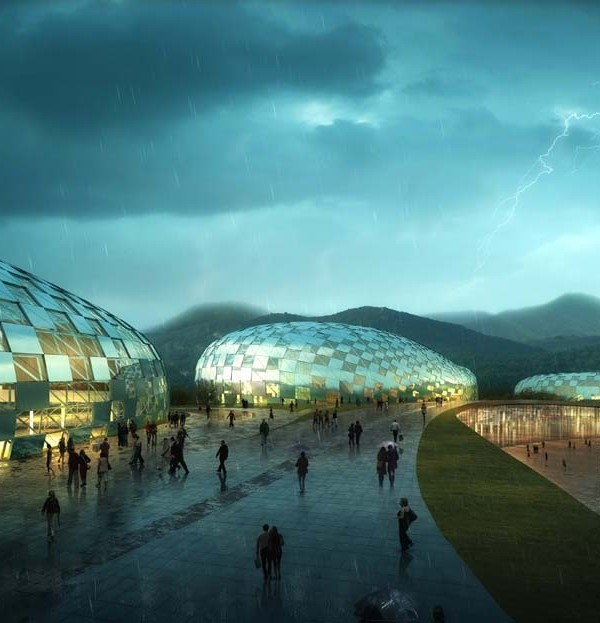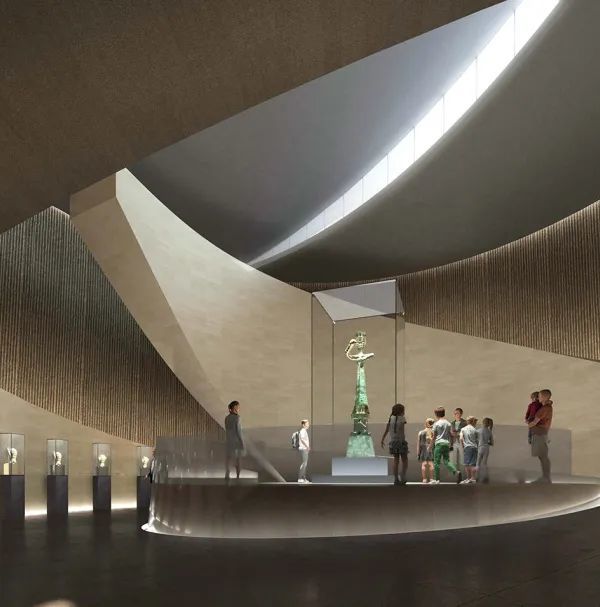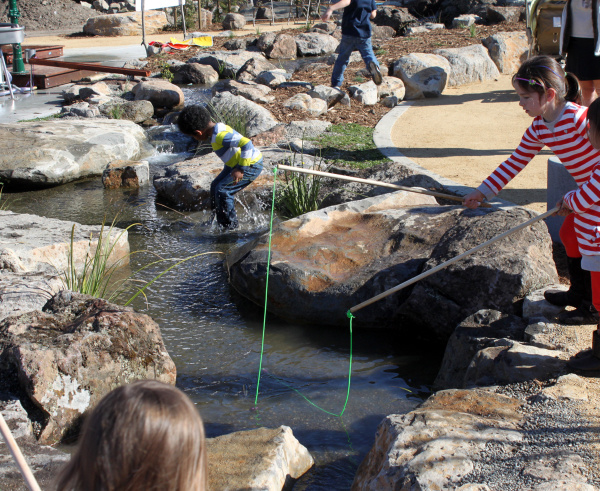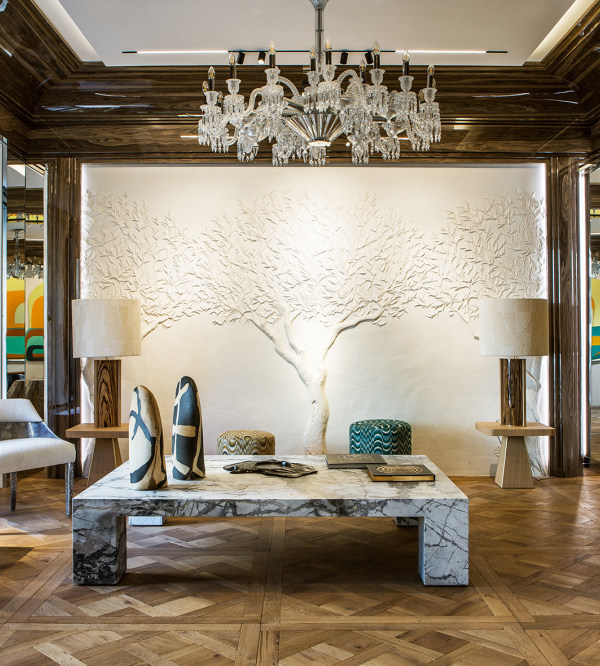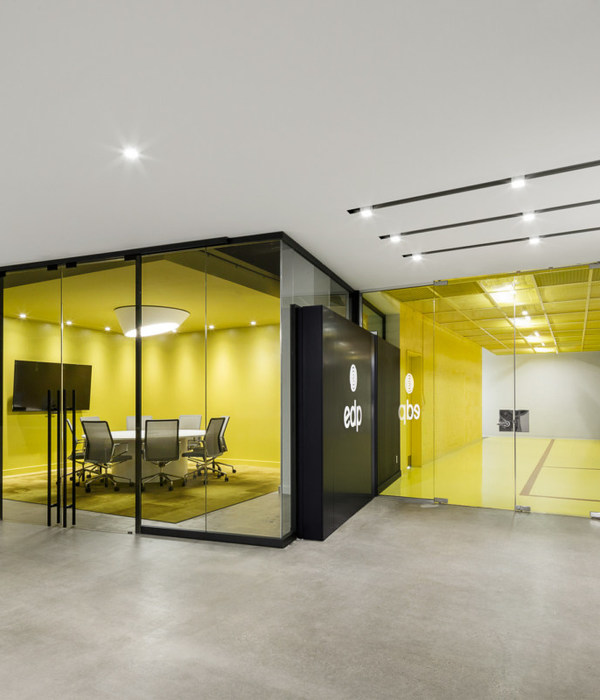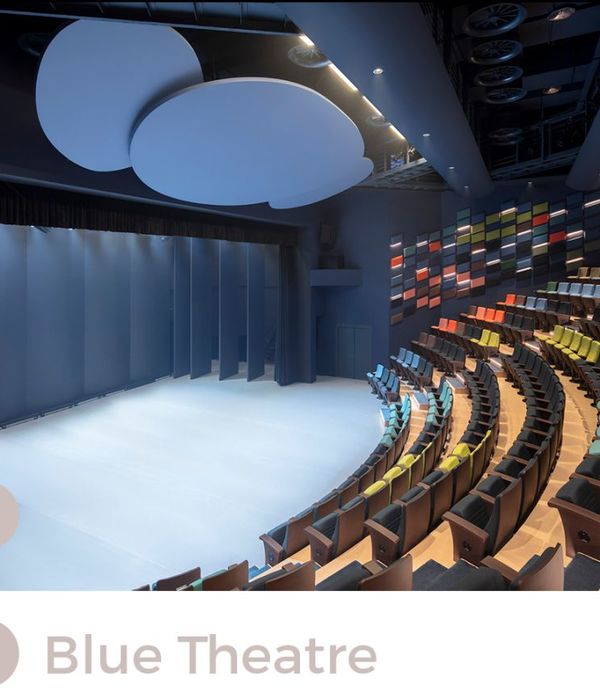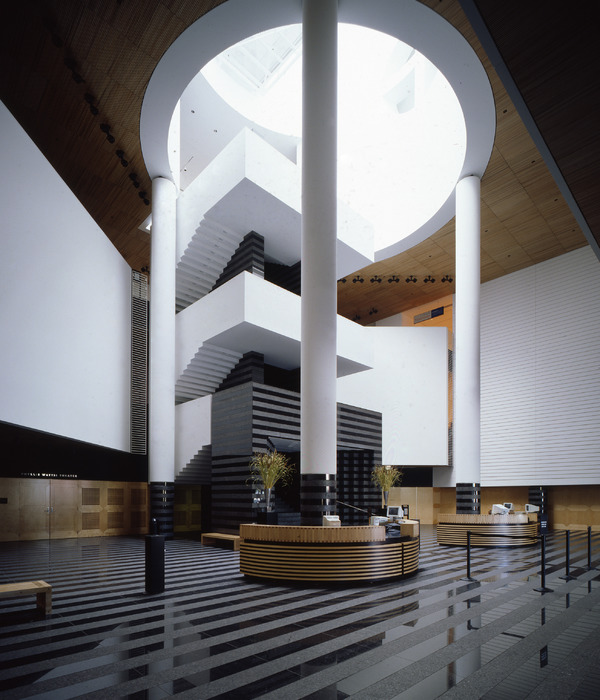Architects:Estúdio Trópico
Area:29063ft²
Year:2020
Photographs:André Scarpa
Manufacturers:Forbo,Knauf,Mekanix,Novidario,Perfilor,Polysistem,Rafael Santana e Carlos Bracatto,Sportin,Thyssem
Architects In Charge:Estúdio Trópico
Project Team:Maria Cristina Savaia Martini, Suzana Barboza, Carolina Bueno, Maria Beatriz Alves de Souza, Léo Schurmann de Azevedo, Julia Teles
Master Plan:Andrade Morettin
3d Images:Lucas Vieira
Metal Structure Project:Stec do Brasil Engenharia Ltda
Facilities Project:Etip Projetos de Engenharia
Foundation Project:Azevedo e Marino Engenharia de Fundações
Lighting Project:Fernanda Carvalho Lighting Design
Environmental Comfort:CA2 Consultores Ambientais Associados
Kitchen Operational Project:ABC Cook
Construction:Fcon Engenharia e Construções
City:Santana de Parnaíba
Country:Brazil
Text description provided by the architects. In 2018 a Master Plan has been developed by the Andrade Morettin office, aimed at guiding the Escola Castanheiras growth for the next five years and those debates gave rise to a program involving the first school enlargement stage: a multi-sport court, a refectory aimed at supplying 700 daily meals and rooms for arts, music and theater classes.
The school premises for the new project provided that the new building should be implanted on the existing plateaus and that the work should cause a minimum intervention in the school operation.
The new building, named Arena Castanheiras by the school, was implanted in an area that had been previously occupied by a soccer field, a small volleyball court, and a space aimed at circus lessons. Given the fact that the students could not afford to be deprived of that space for their sports lessons during the works, the idea came forth of installing a big circus canvas in the school parking lot area.
The Arena Project consists of a 2,100 sq meter covering, to shelter a poly sports court, an inner court, and a two-pavement inner block.
The covering structure, at first designed to be made in glued laminate wood, has been actually made in steel. The shed shape has been suggested so as to optimize the natural light and ventilation; the implantation provided for the zenith openings to face South. The geometry, together with the use of thermal panels on the covering and on the side closings, provided a fine result, both in terms of thermal and acoustic comfort to the space as a whole.
The side closings are loose, at a 2.3m distance from the floor, so as to propitiate natural ventilation and to ensure the surrounding visual permeability. Such closings are made in aluminum trapezoidal tiles which in some points are provided with a 31% perforation, therefore exposing the surrounding views; the other snatches are made of 10cm-sandwich tiles on the outside face, all perforated on the inner face and filled with Rockwool, thus providing the set with both thermal and acoustic protection.
The covering is made with the same tiles of the side closing, although the system is 20-centimeter wide since it is most intensely hit by the sun's rays.
The shed’s closing is made with the help of an alveolar polycarbonate panel and where the ventilation exists, with the help of polycarbonate Venetian blinds. The internal block has a metallic structure with steel deck-type slabs; it is provided with acclimatization in its environments. The floor plan includes restrooms, a refectory, and a kitchen. On the upper floor, there are the arts and music rooms, and a theater.
Project gallery
Project location
Address:Santana de Parnaíba - Polvilho, Santana de Parnaíba - State of São Paulo, Brazil
{{item.text_origin}}

