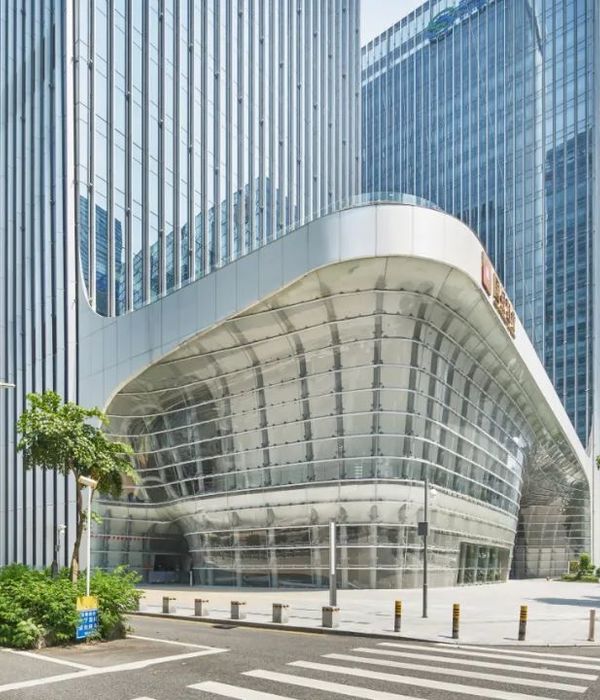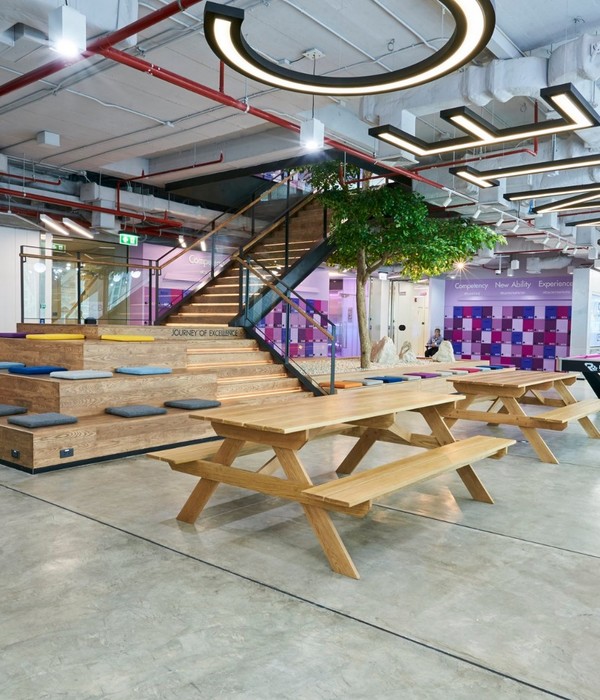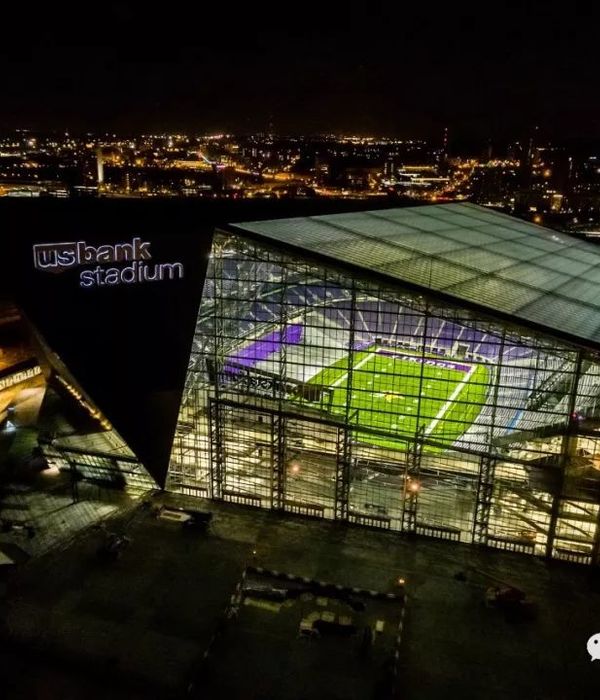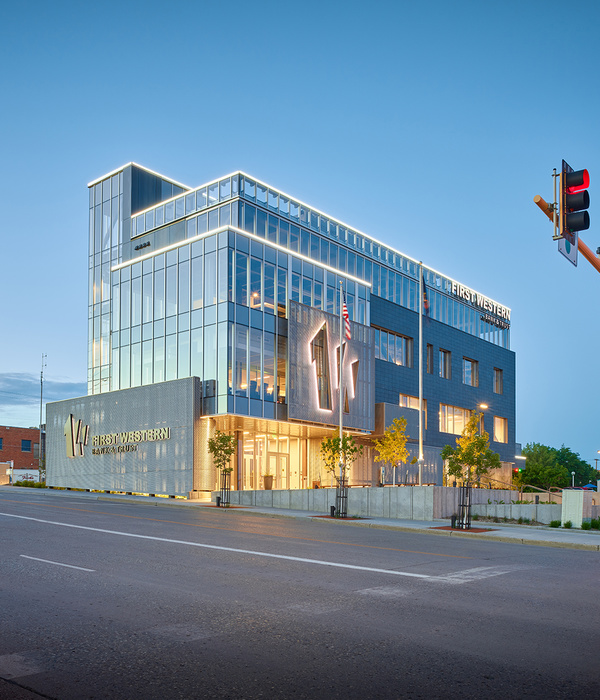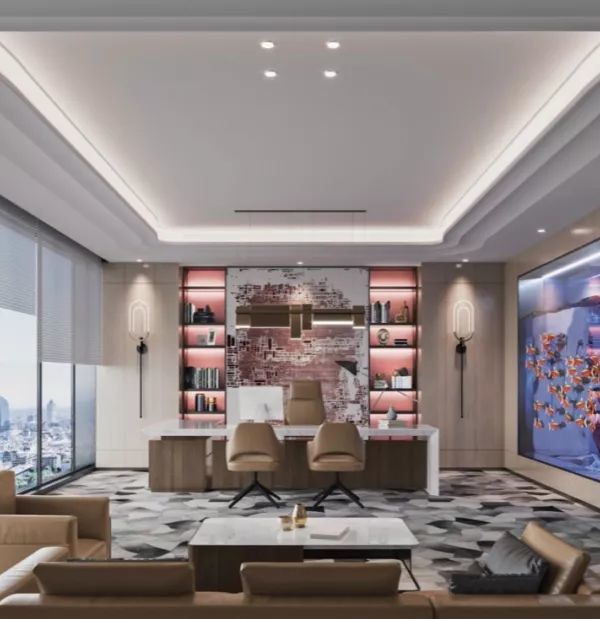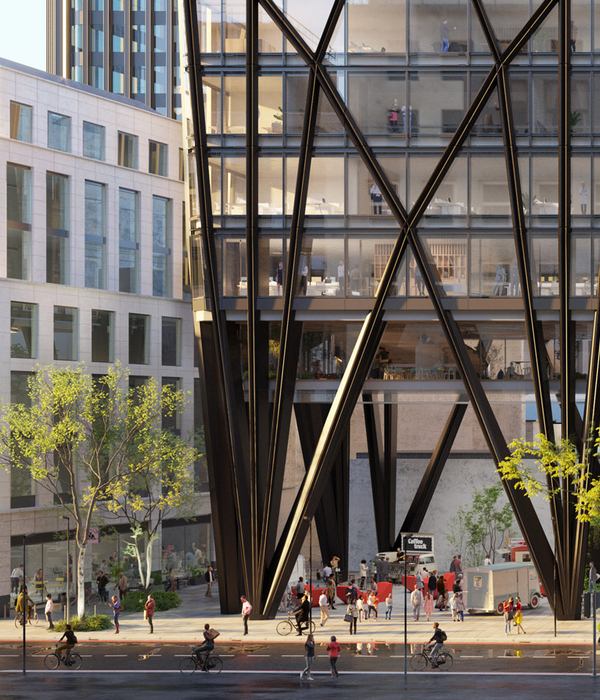- 项目名称:朱家角人文艺术馆
- 建筑功能:美术馆
- 建筑师:祝晓峰,山水秀建筑事务所
- 设计小组:李启同,许磊,董之平,张昊
- 结构与机电设计:上海现代华盖建筑设计有限公司
- 业主:上海淀山湖新城发展有限公司
- 材料:白墙,玻璃,锌板屋面,锈石
上海朱家角的情况很像欧洲一些古老小镇,保存完好,地风浓郁。这与当下许多中国建筑师遇到的项目环境都不一样。周遭制约如此之多,一个敏感环境中的新建筑。
▼基地与古银杏site & the ancient gingko
作为上海保存最完整的水乡古镇,朱家角以传统的江南风貌吸引着日益增加的来访者。人文艺术馆位于古镇入口处,东邻两棵470年树龄的古银杏。这座1800平米的小型艺术馆将定期展出与朱家角人文历史有关的绘画作品。
As the most integrally preserved canal-town in Shanghai, Zhujiajiao attracts an increasing number of visitors every year with its authentic tradition of eastern China. The site, located at the entry of the old town, faces two 470-year-old ginkgo trees. This 1,800 sum museum will house paintings and other art works related to the history of Zhujiajiao.
我们希望在此营造一种艺术参观的体验,它将根植于朱家角,而建筑是这一体验的载体。
Our design approach is to delineate an art-visit experience that is rooted in Zhujiajiao. The architecture will be the carrier of this experience.
在空间组织中,位于建筑中心的室内中庭是动线的核心。在首层,环绕式的集中展厅从中庭引入自然光;在二层,展室分散在几间小屋中,籍由中庭外圈的环廊联系在一起,展厅之间则形成了气氛各异的庭院,适合举办多个小型的展览活动。这种室内外配对的院落空间参照了古镇的空间肌理,使参观者游走于艺术作品和古镇的真实风景之间,体会物心相映的情境。在二楼东侧的小院,一泓清水映照出老银杏的倒影,完成了一次借景式的收藏。
In the spatial allocation, the central atrium becomes the heart of the circulation. On the ground floor, the atrium brings natural light into the surrounding galleries through carefully positioned openings. On the second floor, a corridor around the outskirt of the atrium links several dispersed “small-house” galleries and courtyards, which can provide diverse spaces for small exhibitions and events. This building-courtyard layout makes a clear reference to the figure-ground texture of the old town, and orientates the visitors to wander between the art works and the real sceneries with an experience of intimate interactions between matter and thought. A reflecting pool, laid in the east courtyard on the second floor, accomplishes an ultimate collection by borrowing the reflection of the ginkgo tree into the museum.
▼技术图纸 drawings
祝晓峰 / 山水秀建筑事务所
1972年生于上海,1999年哈佛大学建筑学硕士,1994年深圳大学建筑学学士,2004年在上海创办山水秀建筑事务所。山水秀的作品为国内外专业媒体广泛关注和刊载,其中包括 Taschen, Phaidon, Domus, Area,时代建筑,IW,Perspective等。近年来参加的主要建筑作品展有:2006年荷兰建筑学研究院(NAI)中国当代建筑展,2007深圳双年展,2008年伦敦维多利亚/阿尔波特博物馆(V&A)创意中国展、法国建筑与文化遗产博物馆中国当代建筑展、比利时建筑文化研究中心(CIVA)建筑乌托邦展、2008-2010东京“建筑新潮流”、2009北京“不自然”展、2010威尼斯建筑双年展等。
近期作品包括:
青松外苑、万科假日风景社区中心、晨兴广场、朱家角人文艺术馆、连岛大沙湾海滨浴场、
上海包玉刚中学、嘉定大裕艺术村等。
Zhu, Xiaofeng / Scenic Architecture
Mr. Zhu was born in Shanghai in 1972. He got master of architecture from Harvard University Graduate School of Design in 1999, and bachelor degree in Architecture from Shenzhen University in 1994. After 5 years of practice in New York City, he founded Scenic Architecture Office in Shanghai since 2004. Mr. Zhu’s works were widely published by international and local professional media, which include Taschen, Phaidon, Domus, Area, T+A, IW, Perspective, etc. He was also invited to various international architectural exhibitions including China Contemporary at NAI (Rotterdam, 2006), China Design Now at Victoria & Albert museum (London, 2008), Contemporary Chinese Architecture at Cité de l’architecture et du patrimoine (Paris, 2008), Architopia at CIVA (Brussels, 2008), Shenzhen Biennale(Shenzhen, 2007 & 2009), New Trends of Architecture in Europe and Asia-Pacific(Tokyo, Barcelona, Istanbul etc., 2008-2010), “Un-Natural” at BCA (Beijing, 2009), 2010 Venice Architecture Biennale.
Mr. Zhu’s recent works include The Green Pine Garden, Vanke Holiday Town Community Center,
Sunrise Plaza, ZhuJiaJiao Museum of Fine Arts, Dashawan Beach Facilities, Shanghai
YKPao School, Jiading Dayu Art Village, etc.
项目概况
项目名称: 朱家角人文艺术馆
项目地点: 上海 朱家角古镇
基地面积: 1448 平米
建筑面积: 1818平米
建筑功能: 美术馆
设计/建成: 2008-2010
建筑师: 祝晓峰 / 山水秀建筑事务所
设计小组: 李启同、许磊、董之平、张昊
结构与机电设计:上海现代华盖建筑设计有限公司
业主: 上海淀山湖新城发展有限公司
摄影: Iwan Baan
材料: 白墙、玻璃、锌板屋面、锈石
Project Data
Project: Zhujiajiao Museum of Humanities & Arts
Location: Zhujiajiao town, Shanghai
Site Area: 1448 sqm
Building Area: 1818 sqm
Program: Fine Arts Museum
Design/Built: 2008-2010
Architect: Zhu Xiaofeng / Scenic Architecture Office
Design Team: Li Qitong, Xu Lei, Dong Zhiping, Zhang Hao
Structural & MEP: Shanghai Xiandai Huagai Architectural Design Ltd.
Client: Shanghai Dianshanhu Newtown Development Ltd.
Photographer: Iwan Baan
Material: White painted wall, Glass, Zinc panel roofing, granite
{{item.text_origin}}


