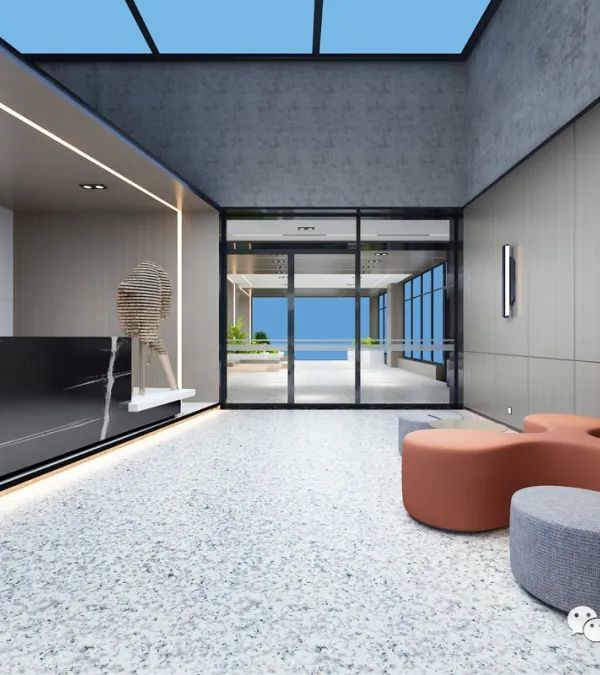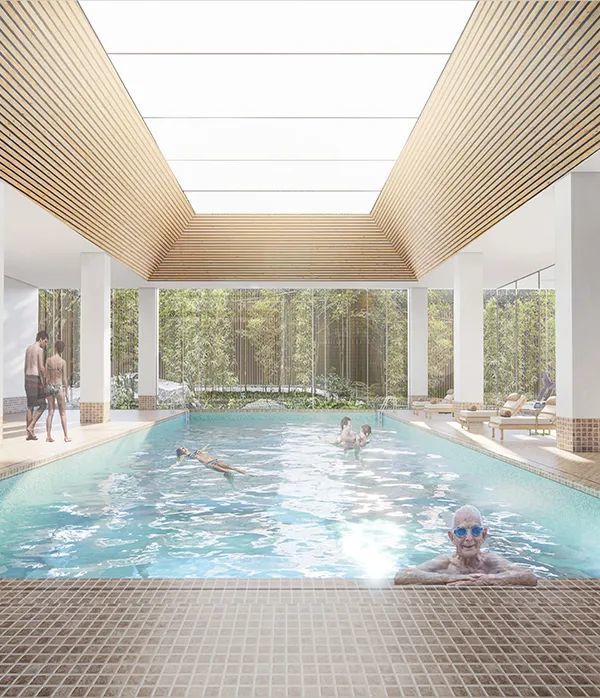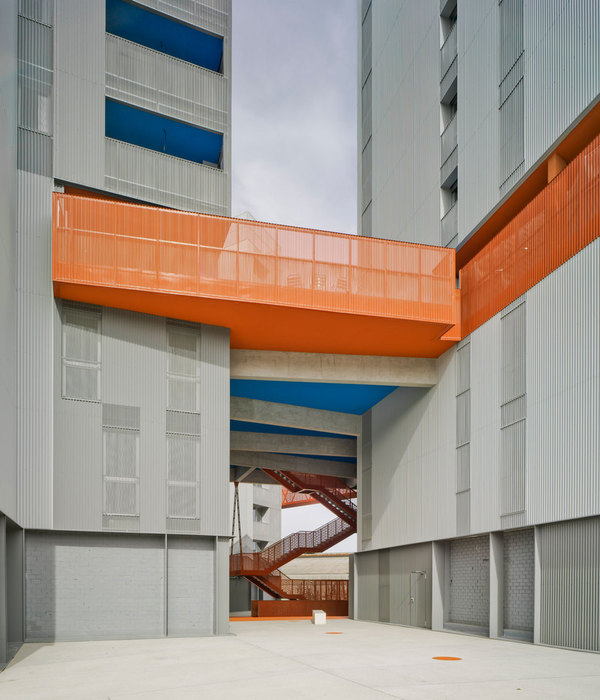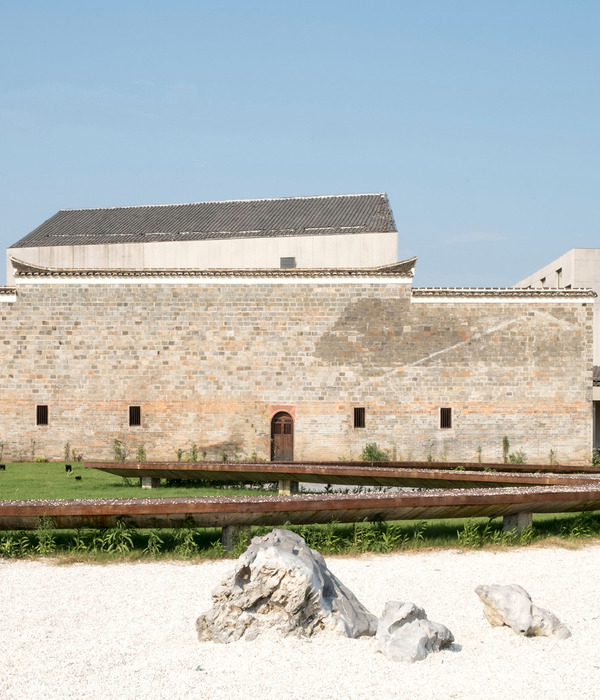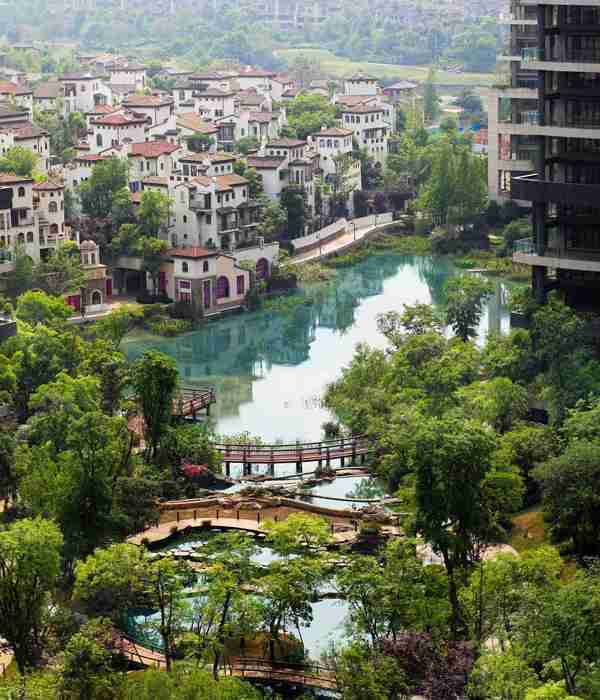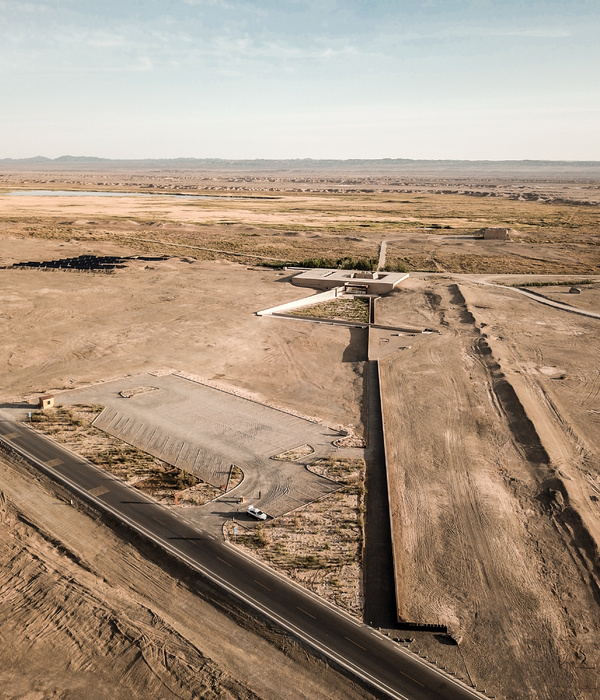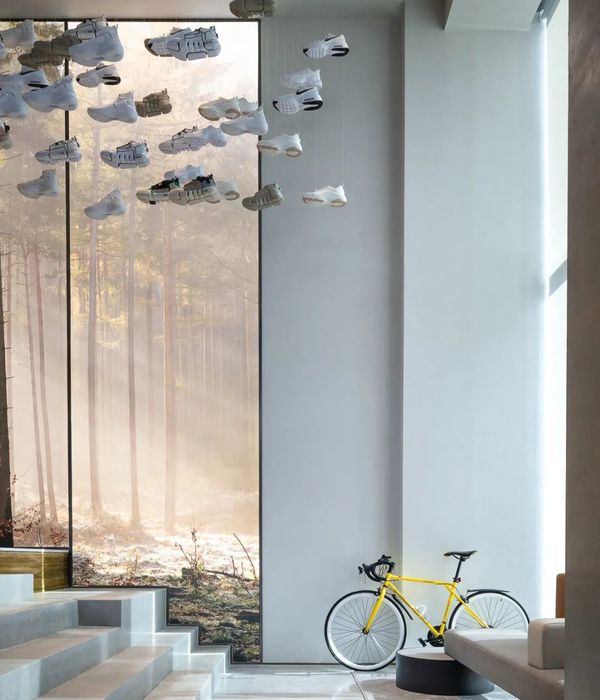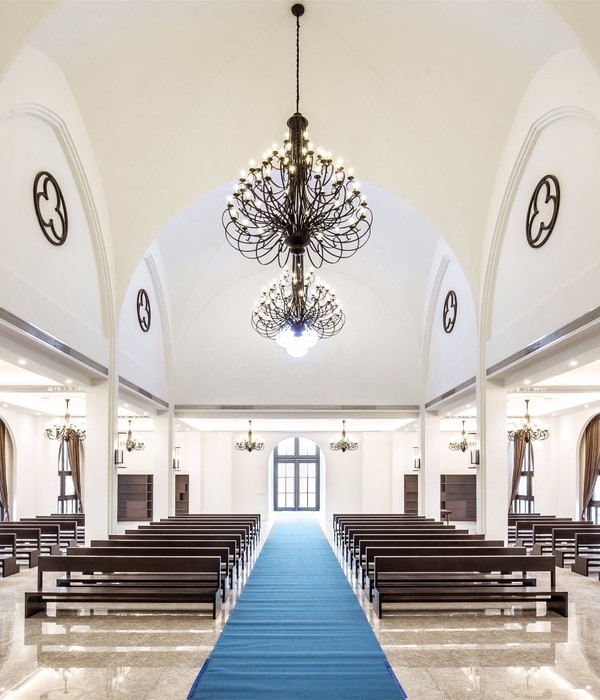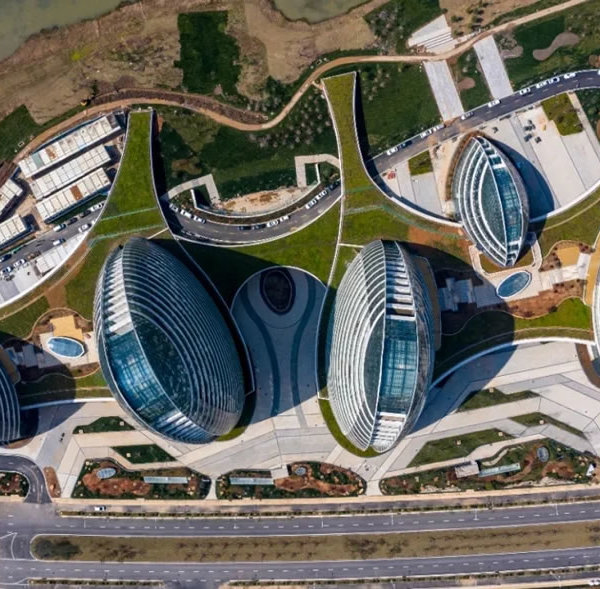Architecture Design by ECADI; Photo by 上海发布
Lobby Design by Gensler
The New Development Bank (NDB) is an international financial organization initiated and jointly founded by the BRICS Countries. It is also the world's first international organization with its headquarters in Shanghai.
The New Development Bank was formed to support infrastructure and sustainable development efforts in BRICS and other underserved, emerging economies for faster development through innovation and cutting-edge technology. The bank partners with nations through capital and knowledge, achieving development goals with transparency and empathy and creating an equal opportunity for the development of all countries.
The New Development Bank headquarters is located in the former Expo area of Shanghai’s Pudong District, with a gross floor area of 126,000 square meters and a height of 150 meters. When operational, it can accommodate 2,000 working staff. Gensler won the bid in 2017 for the public space lobby interior design service.
Xiaomei Lee, Managing Principal of Gensler Greater China, was invited to attend the ceremony of completion for the New Development Bank headquarters.
Group Photo of All Attendees
Mr. Marcos Troyjov, President of New Development Bank (left)
and Ms. Xiaomei Lee, Managing Principal of Gensler Greater China (right)
DESIGN VISION
With the values being Open & Approachable; Transformative; Sustainable; Bold & Path-breaking; Flexible & Adaptive; Egalitarian and Transparent, the lobby design aims for a visionary interpretation with a design that also embodies the cultural inheritance of Shanghai in a time of urban transformation. Gensler's design vision is to fully embody sustainability and to create a co-living space that integrates ecology, innovation, and human-centric.
Ecology:
Create a healthy, green and open space which is people-oriented.
Innovation:
The digital experience throughout the space demonstrates the New Development Bank's value of " Bold & Path-breaking ".
Human-centric:
Create a transparent, equal, and collaborative public space.
The New Development Bank headquarters is more than an office building, as the first international organization with headquarters based in Shanghai, it represents the rising position and economic strength of emerging markets and developing countries. The design team has great ambitions for this project, aiming to create a unique and innovative lobby space in line with the overall positioning of the project, creating a unique arrival experience for users and visitors, and communicating the brand story of the New Development Bank.
DESIGN CONCEPT
The design concept is a sculpturesque concept that expresses the dynamics of transformation, uplifting and suggestion of an upward movement. As a continuation of the building and the surrounding environment, the lobby's interior design gives a strong artistic appeal to the design concept of upward growth and rotation. The rising design language metaphors the vigorous vitality of nature. Applying a balanced approach, the six sides that wrap the core tube first grow vertically upwards, and then spread to the surrounding in a balanced view of the integration, formed to unite and embrace.
SCULPTURESQUE AESTHETICS
The lobby design of the New Development Bank headquarters perfectly interprets the architectural language, using a hyperboloid shape to create an integrated artistic sculpture from the ground to the ceiling. The hyperboloid shape extends from the core tube vertically and extends upward radially, connecting with the ceiling. The vertical visual corridor runs through the entire lobby space, and the balanced view and symmetrical design provide a strong visual impact for visitors.
DESIGN ELEMENTS
The Arrival Experience:
the sculpturesque form brings movement and vitality. The ceiling lighting structure is a low-resolution LED medium that is diffused by strips and barissol at the ceiling strip, interpreting passion and energy. It makes a bold statement and brings the spaces alive.
The Lift lobby:
The atmospheric lift lobby is matched with bronze stainless steel, creating a dignified ceremonial experience, with subtle changes in texture and materials. The solemnness of the stone and the delicate texture of stainless steel complement each other. This contrast between heavy and light, thick and thin, soft and hard, were used to create an efficient, flexible, and modern aesthetics.
The Executive Lift lobby
has a circular shape using curved auto-sliding glass doors. The ceiling is inlaid with concentric circular light strips and metal bars. The continued bronze stainless steel wall and white curved board match each other. Together with the lighting design, the area conveys a very futuristic mode.
DIGITAL EXPERIENCE DESIGN
To create a dynamic and energetic mode, Digital Experience Design is one of the design elements used in the lobby design. Acting as visitor's first visual touchpoint, the 50-meter-long ceiling light strip extends from the entrance to the end of the lobby, directing the visitors' sight with light and movement. The digital celling ribbon acts as a visual anchor that can be seen from afar in the dark and encourages exploration of the lobby. Its lighting patterns are meant to echo the lift lobby's rose-gold color scheme walls. The result is a design that creates an illuminated vibrant counterpoint to the iconic stone-clad silhouette of the interior walls and ceiling construction.
The visitors' journey continues by another courageous digital gesture which marks the ultimate digital destination at the back of the lobby: A set of vertical high-resolution LED strips mounted on each mullion of the back wall greets people by providing apeek at the end of the lift-lobby. To the visitors, the integrated digital experience design and the application of digital equipment open up the infinite possibilities of technology.
NATURE - FROM OUTDOOR TO INDOOR
The design team at Gensler aims to create a natural and ecological indoor experience through the integration of digital experience, material selection, and furniture. In the design of the ceiling light strip, a yellow-green tone from the New Development Bank brand color scheme to create an imagery of the endless sky and stars. The design of the floor utilizes natural texture and earth-color marble, blurring the boundary between indoor and outdoor. The public furniture selection follows the artistic style of nature – benches made of marble and metal in the shape of clouds and valleys replaced the more traditional public furniture. The materials and shapes are also the continuations of the lobby design. Visitors at the lobby experience a Zen moment and imagines sitting in a park. The lobby design is full of natural elements, bringing visitors an unparalleled experience with nature. At the same time, the space expresses a higher affinity to bring people happy and positive emotions.
TECHNOLOGY INNOVATION
To achieve such a unique shape, the design team at Gensler utilized computer-aided design software Rhino and Grass Hopper to develop and achieve the prevision required in the core tube shape. Revit was used to design the structure, HVAC and MEP.
The materials used in the lobby design are selected to align with the original design concept and meets the safety and efficiency requirements of the structural design. The stone of the ceiling adopts the method of honeycomb aluminum backing and stone veneer to achieve weight reduction and safe installation.
CONCLUSION
The lobby design of the New Development Bank headquarters adopts a powerful sculpturesque shape to express the power of vigorous upward movement and expresses the missions and values of the New Development Bank. The space offers a first impression for visitors entering the building. The design holistically integrates space design, experience design, and technology innovation to create an optimistic and confident image that represents the future that is ecological, innovative, and human-centric.
{{item.text_origin}}


