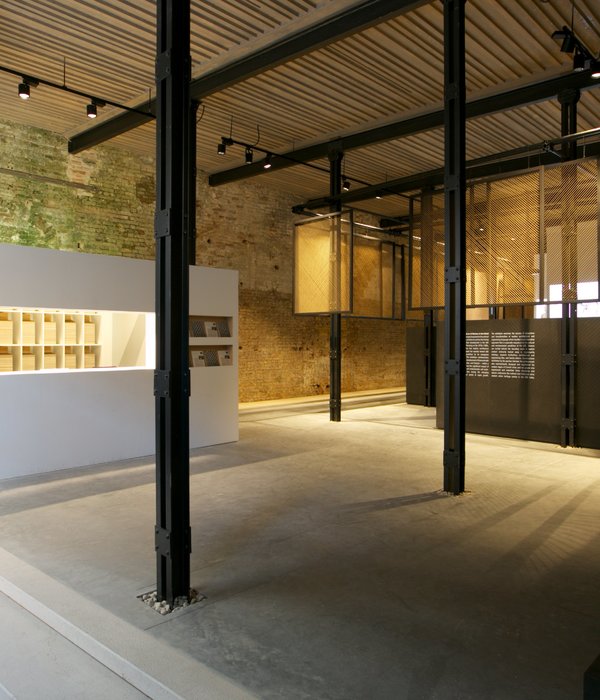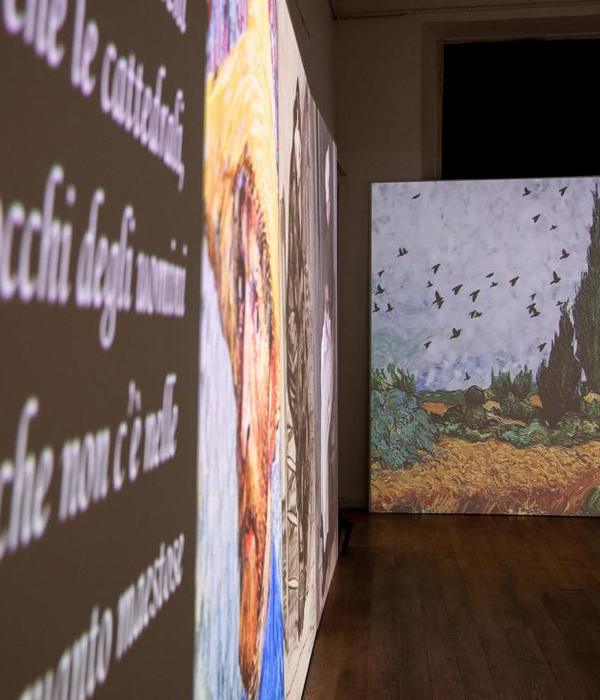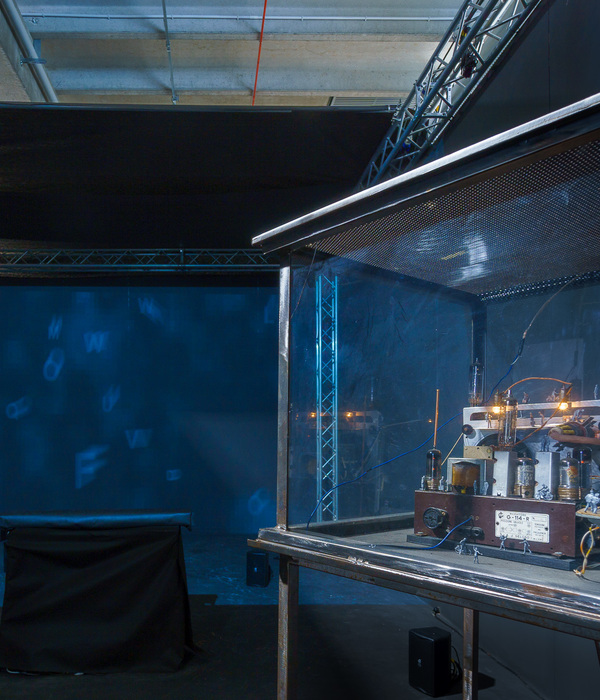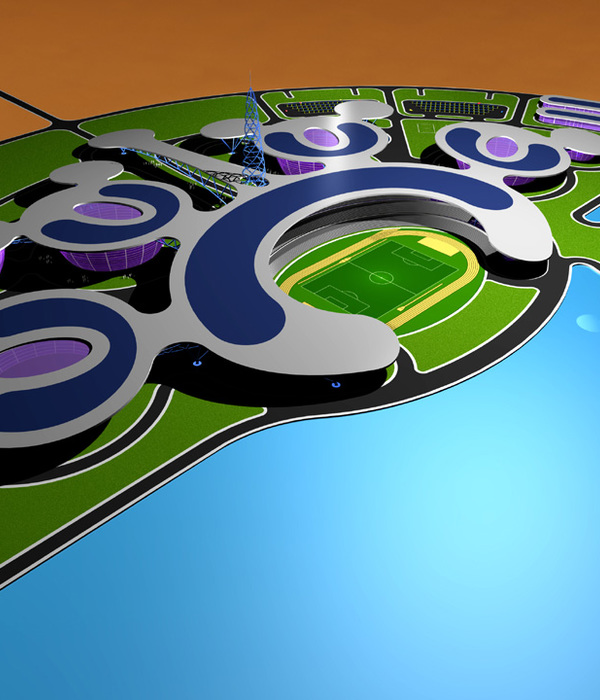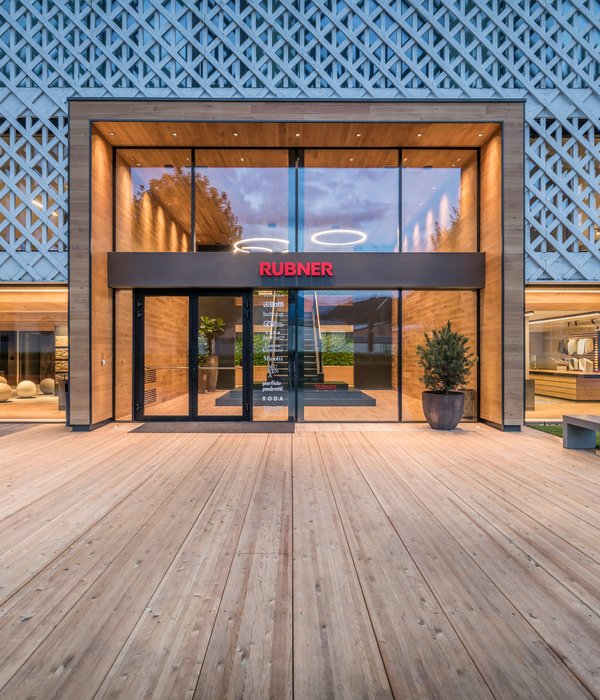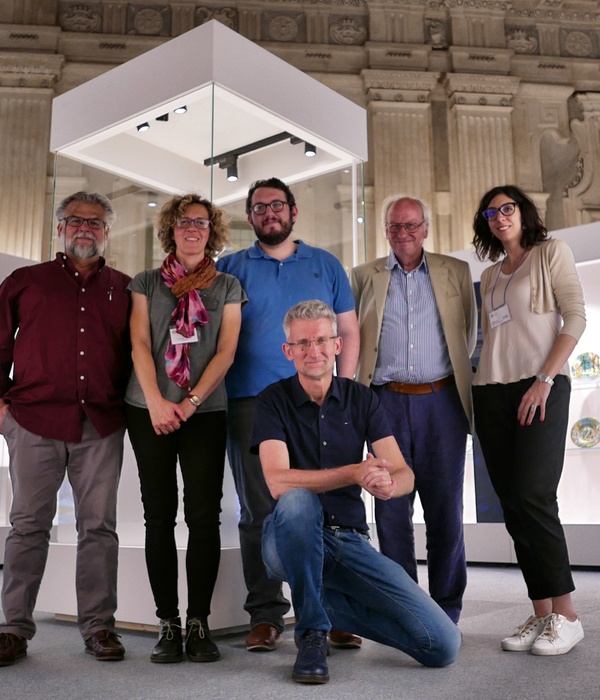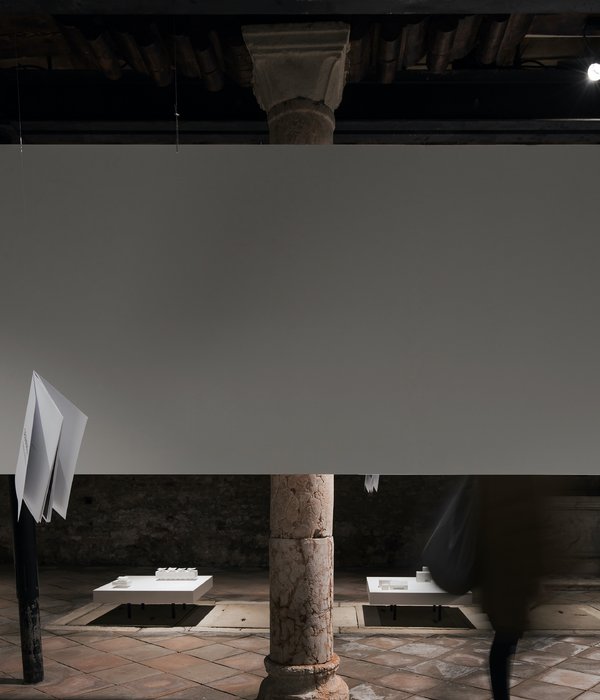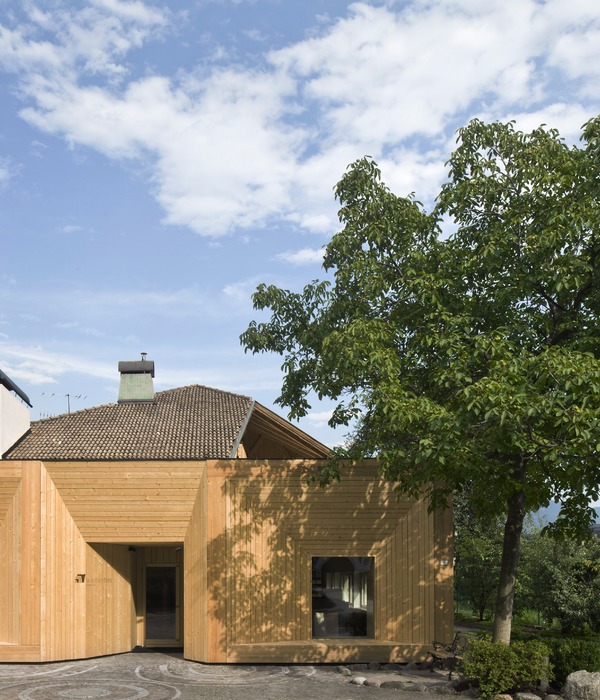Spain Coslada Residential community
位置:西班牙
分类:居住区
内容:实景照片
景观设计
:Amann.Canovas.Maruri
图片:45张
因该地区十分缺乏低造价的住宅房屋,因此,设计团队受到当地政府委托,进行了该项目的设计工作。据悉,项目场地约为20,000平方米,项目花费为8,700,000欧元,这个2万平方米的场地上总共有118个单元房,其中70%用于出租,余下的35个房屋用于销售。该工程希望能够提供一个有吸引力的城市景观建设提议,并且与现有的住宅小区相比起来,该提议的发展性更强。因此,设计团队对该项目进行了如下设计,该项目景观建筑主要由四个体量组成,中心是一个凸起的公共区域,这个区域充当入口和商业区的上方覆盖物,这样一来,这个建筑群就成为了一个有形的城市结合点,将城市的各个区域连接在一起。此外,该项目工程主要采用钢筋混凝土结构,外表附有一层灰色薄钢片,它可作为一个通风面,根据通风需求,可将之从一个无光饰面转变成一个穿孔饰面。
译者:蝈蝈
It was promoted by the local government in order to cover the lack of low cost housing in the city. The whole of the 20.000 m2 to build with an inversion of 8.700.000 euros was designed according to a specific demand for young people, where the 70% of the totality of 118 units would be appointed for rent, keeping thirty five dwellings for sale.The project aims to offer an attractive urban proposal farther than the mere accumulation of residential units. The decision to divide the volume in four towers around a public raised space that works as a cover for the entrances and commercials in the public ground space turns the building into an urban visible joint that connects different areas in the city.The set is constructed with a reinforced concrete structure, covered with a steel sheet skin that is finished in shades of gray, working as a ventilated facade that change from opaque finish to perforated finish.
西班牙Coslada住宅社区外部实景图
西班牙Coslada住宅社区外部局部实景图
西班牙Coslada住宅社区之局部实景图
西班牙Coslada住宅社区内部实景图
西班牙Coslada住宅社区外部夜景实景图
西班牙Coslada住宅社区模型图
西班牙Coslada住宅社区平面图
{{item.text_origin}}

