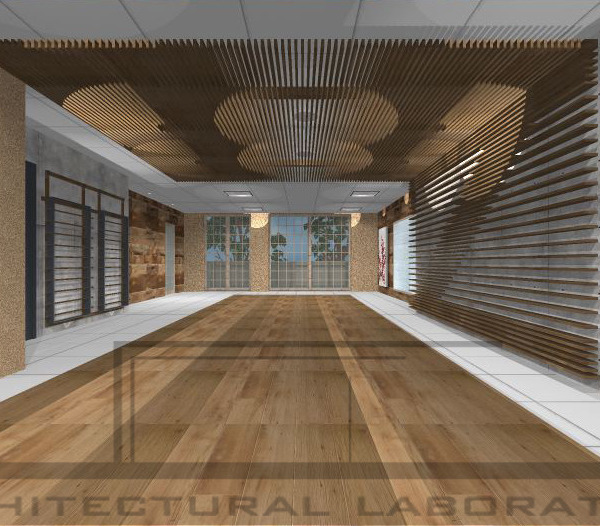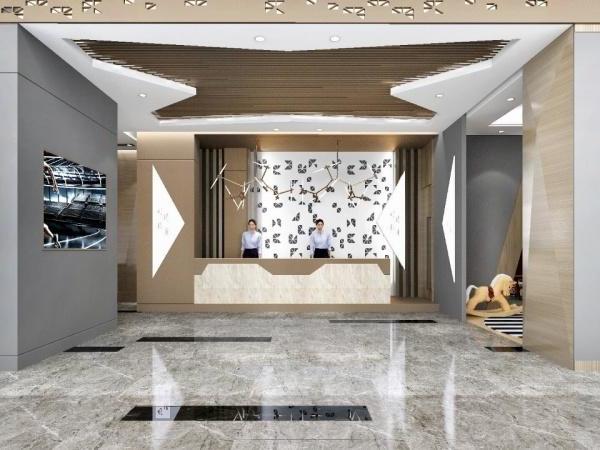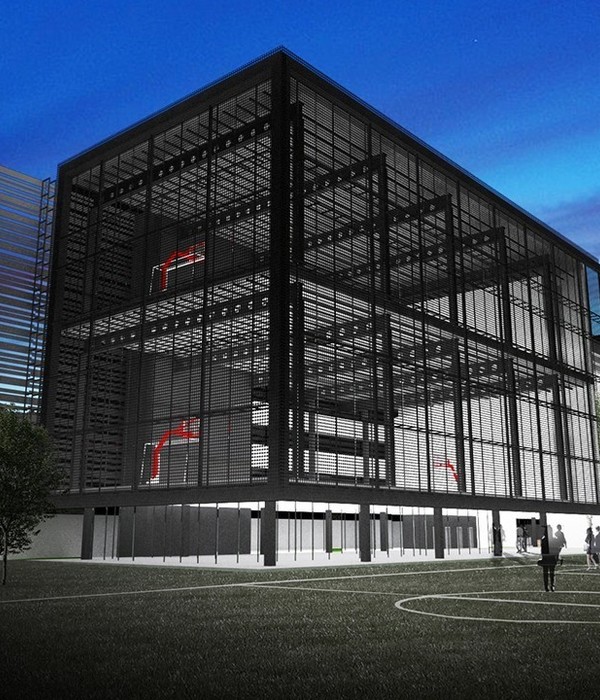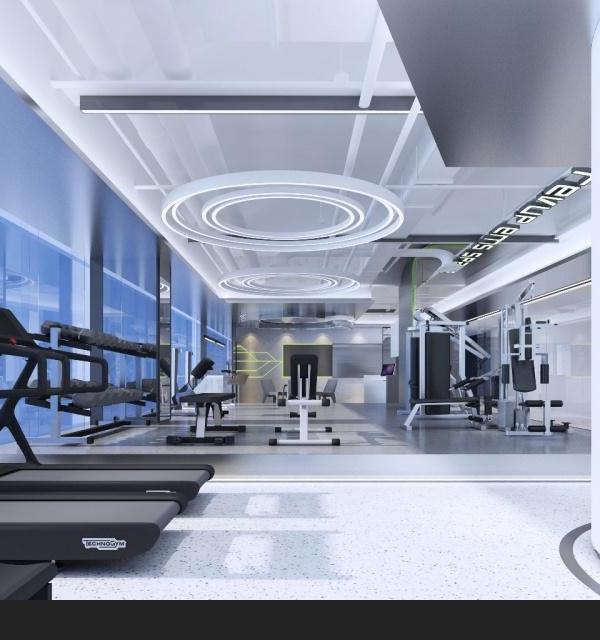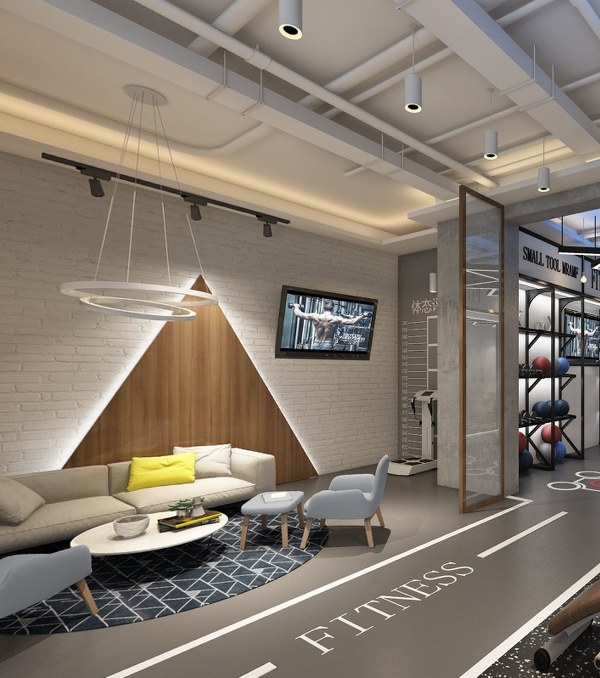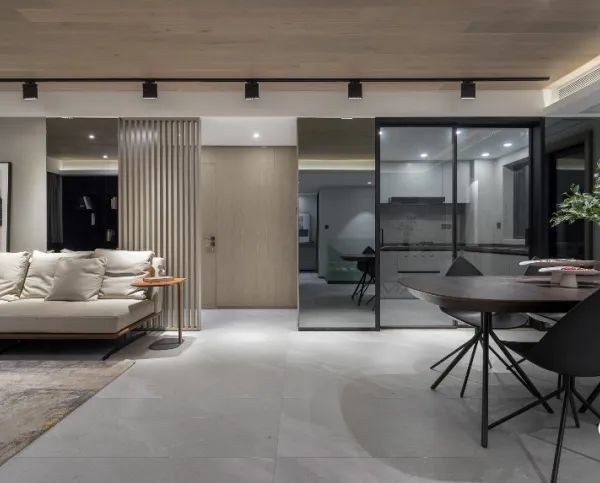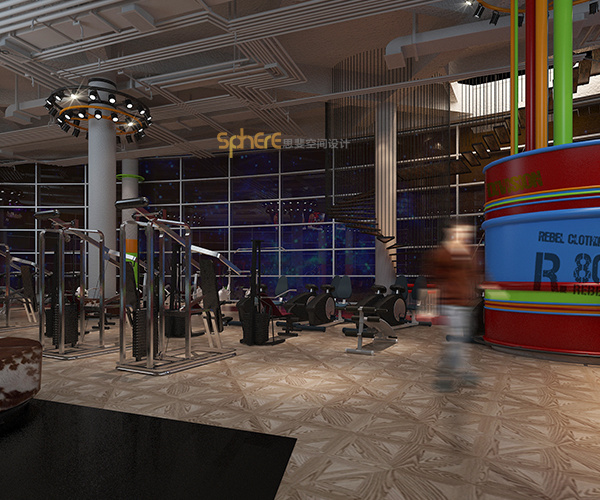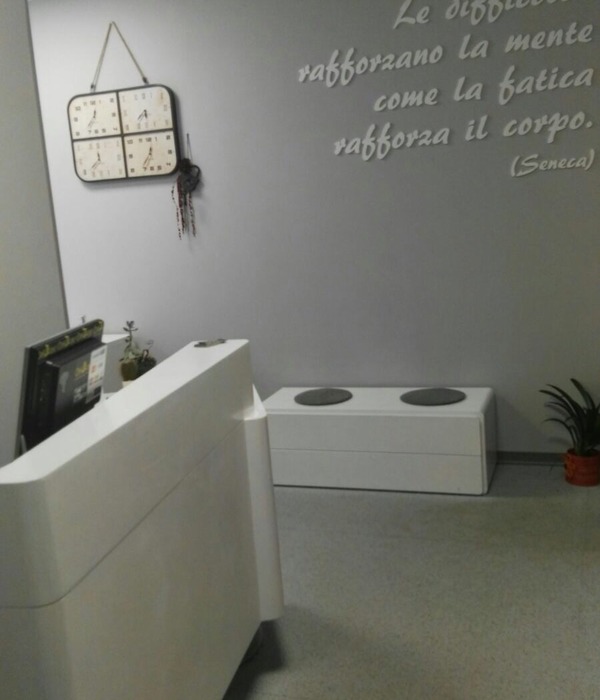- 项目名称:上海奉贤区市民中心天篷
- 设计方:Atelier GOM
- 委托方:上海奉贤南桥新城建设发展有限公司
- 摄影师:Zhang Jiajing
- 结构顾问:Yu Junfeng
- 设计团队:Zhang Jiajing,Huang Wei,Yu Junfeng
Shanghai Fengxian District Civic Center canopy
设计方:Atelier GOM
位置: 上海
分类:商业建筑
内容:实景照片
设计团队:Zhang Jiajing, Huang Wei, Yu Junfeng (结构顾问)
委托方:上海奉贤南桥新城建设发展有限公司
图片:11张
摄影师:Zhang Jiajing
这是由Atelier GOM设计的奉贤区市民中心天篷。该项目是一次对虚空间的有效尝试。该项目是奉贤南桥新城在建的高层商办综合体的改造,需要再利用过剩的商办空间。该设计的核心在于如何通过建筑的手段,激活商办综合体的虚空间,重新定义场所。因此,建筑师使用了一种直接而浪漫的方式,结合以建造工艺,向市民呈现了一种优雅、略带怀旧的技术美学。结构风格的考量是设计的另一个核心内容。在这里,建筑不仅是承重结构的角色,还形成了空间。建筑是想通过结构自身的美感去影响空间。天篷并没有使用流行的现代风格,而是选择了理性古典主义,以回应场地周边复杂的建筑风格。
译者:筑龙网艾比
From the architect. Architecture and Environment, have always been two issues of mutual opposition and complement. Environment, as a kind of void, spreads outside the entity, having its own expression, and at the same time bears different functions. The practice of Fengxian civic center canopy is an effective attempt to respond the void. The project started from the transformation process of the high-rise commercial office complex which is under construction in Nanqiao new town. It is in line with the trend of reusing the excess commercial office spaces in Shanghai. The core of the design is that how to activate the auxiliary space of the complex by means of construction. The architect makes a gesture of directness and romanticism here, combined with construction techniques, he presents an elegant, and slightly nostalgic technique of aesthetics to the citizens.
The choice of the structure style is another core design. Here the structure not only plays the role of load-bearing but also forms the space. The architect wants to influence the space by the beauty of the structure itself .The canopy did not take various popular modern formalism, and finally chose the rational classicism. It is an attitude responding to the complex architectural style on the site. And this classicism is a new attempt under the influence of the modern technology and urban environment. Supported by the structure engineer, two rows of columns of non- parallel did not stand on the columns of the basement which have been built.
The composite column consists of two tubes, two flange, and a series of rings together. Besides the consideration of form, the purpose is to hide gutters and give people a light feeling. In order to overcome the problem of different beam cross-sections of different spans, the architect makes the width of the green strip on roof inversely proportional to the beam width. The architect also designed a night lighting system and spray device system for cooling in summer for the canopy.In the sunny days, the sunshine would stream in through the glass and collide with the cross -vault structure. The circular rings make the space lightsome and graceful, and people can have a warm feeling here.
上海奉贤区市民中心天篷外部实景图
上海奉贤区市民中心天篷局部实景图
上海奉贤区市民中心天篷内部实景图
上海奉贤区市民中心天篷示意图
{{item.text_origin}}


