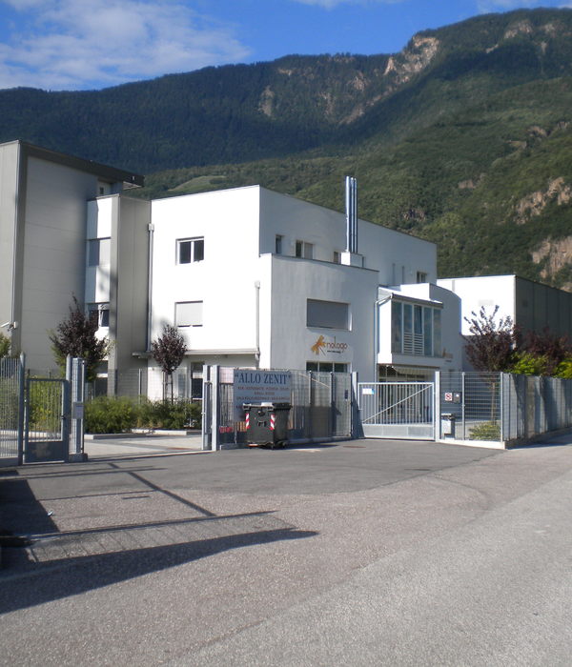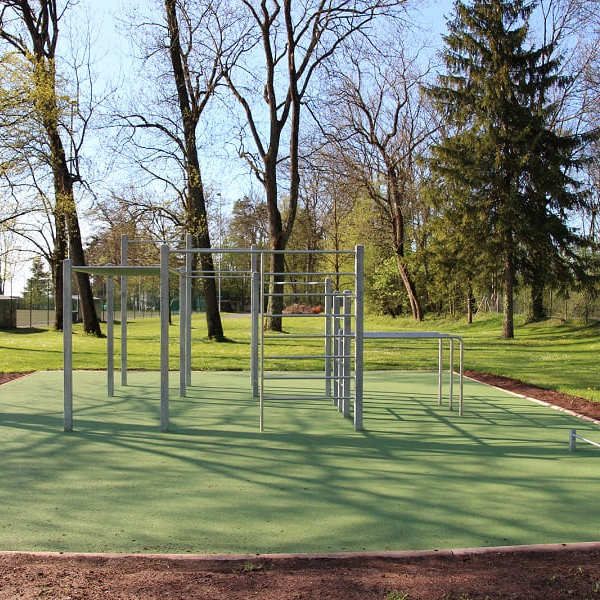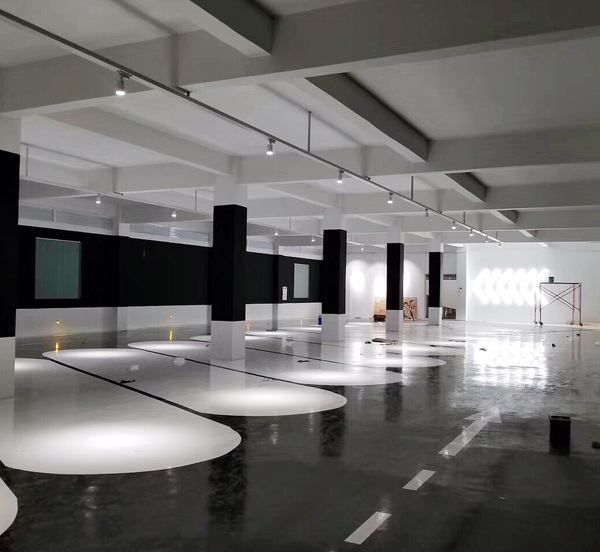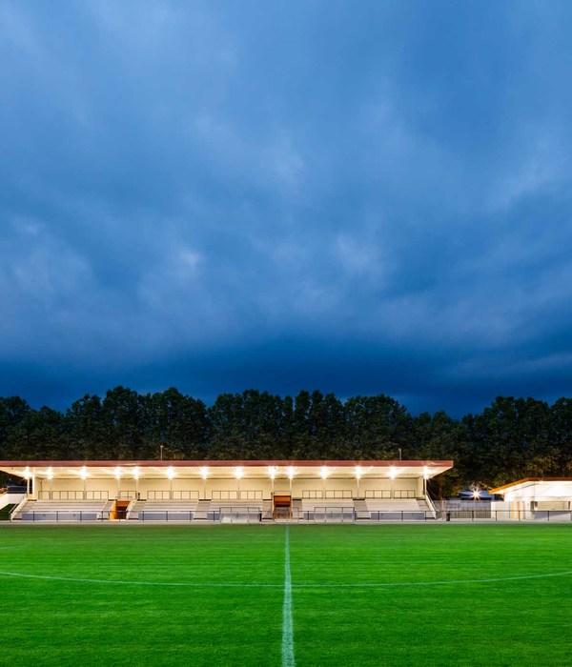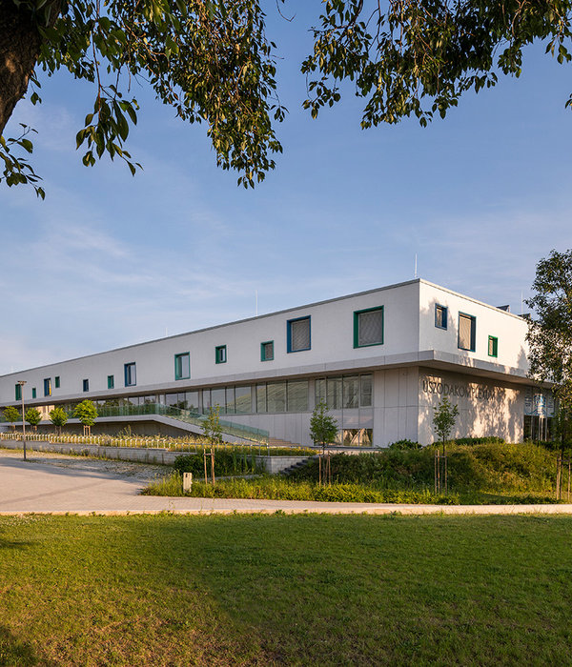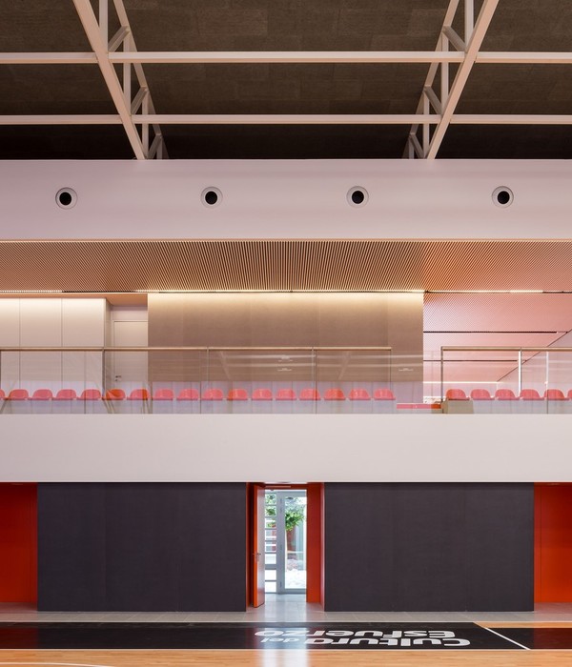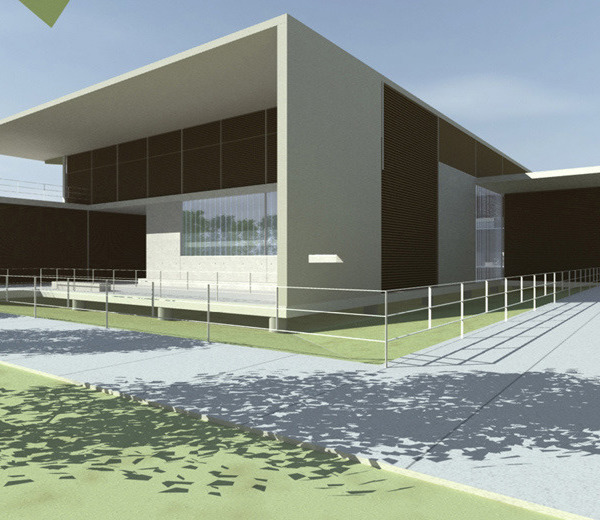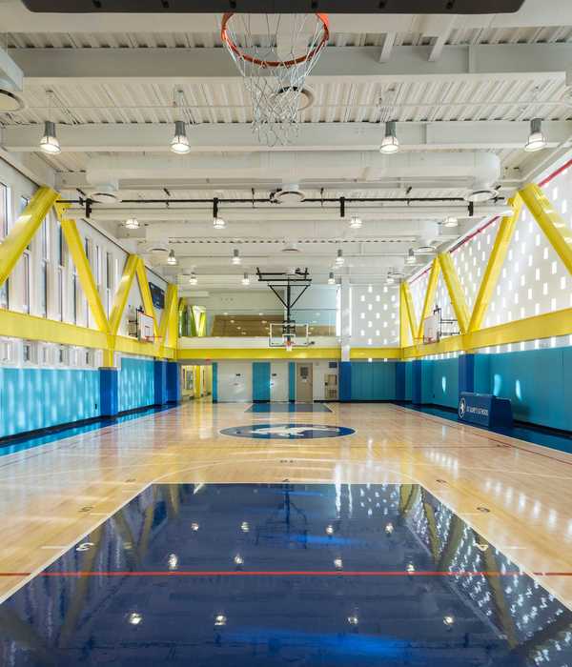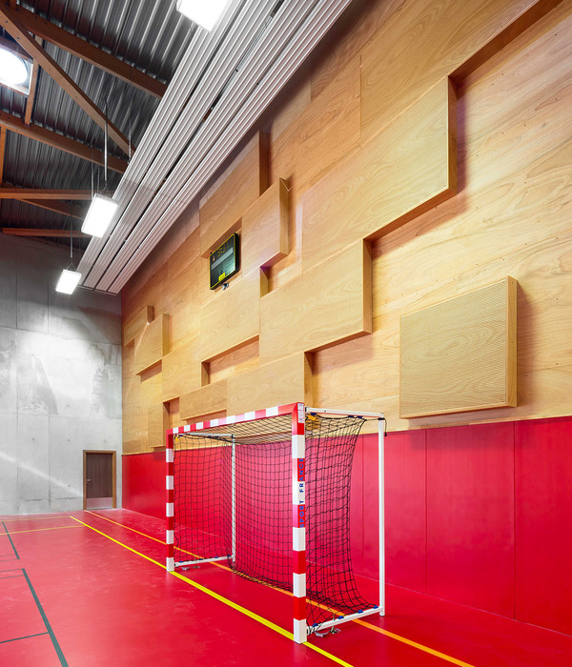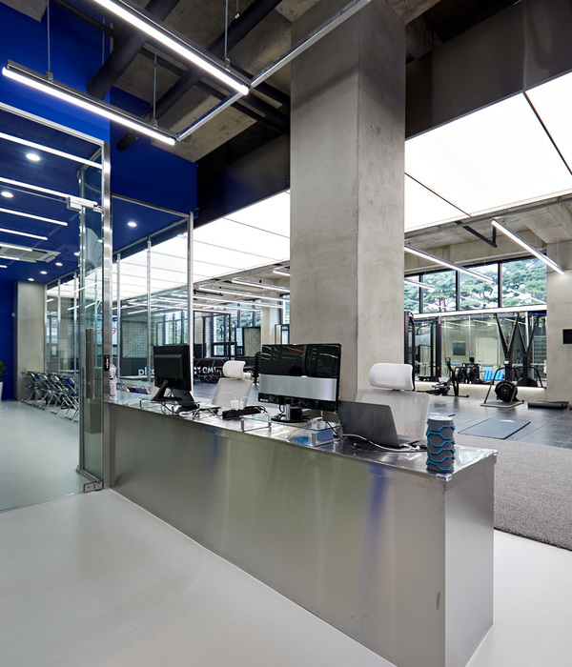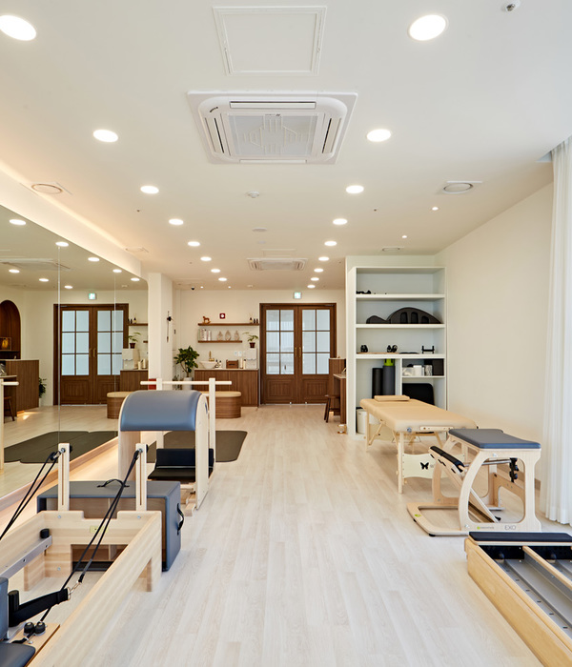- 项目名称:玉门关游客服务中心
- 地点:玉门关,敦煌
- 设计单位:中国建筑设计院一合建筑设计研究中心U10
- 方案设计:牛涛
- 室内设计单位:北京市辛迪森建筑装饰工程设计有限公司,刘珂,刘春录
- 业主:敦煌雅丹国家地质公园管理处
- 建设周期:2016年—2017年
- 总建筑面积:2584平方米
缘起|Project Statement
基地位于丝绸之路世界文化遗产玉门关遗址区内,距离遗址约200米,基地原有一处1990年代供管理人员休息办公的房子,随着时间的推移,房子经历多次搭建后杂乱的建筑形态、体量与周边环境,尤其与玉门关遗址严重不协调;同时,随着游客量逐年的提升,功能已无法满足游客的使用需求,由此业主急需一处新的游客中心来满足游客和管理人员的使用。
The project site is located in Yumen Pass Ruins Park, a UNESCO World Heritage Site of the Silk Road, about 200 meters away from the Ruins. The existed management center of the park was built in 1990s with some irregularly reconstructions, making it inharmonious to the surroundings, especially to the Yumen Pass Ruins. Meanwhile, it was less functional to meet the needs of increasing number of tourists year by year. Hence, the local government needed a new tourist service center for tourists and managing staff.
▼游客中心远眺,exterior view
游览流线梳理|Tour Route Redefining
设计前老游客中心缺少游览线路的规划和停车场的布置,造成游客的标准行程变成了是遗址前下车-遗址-上车,整个游览时间不超30分钟,而广场上总是停满的汽车,凌乱的状态让游览体验失色很多。设计重新梳理停车场-游客中心-玉门关三者的关系,将停车场放在游客中心的南侧,有效避免对遗址干扰,同时利用基地南北两侧6米高差,将通往游客中心的步道分成三段折线,这样的处理让游客在停车场远眺遗址,沿着步道拾级而下,远处遗址渐渐消失,近处的游客中心映入眼帘。紧接着进入游客中心,在体验完建筑内部的展览和影片后,游客登上位于中心庭院的景观塔,站在从未有过的角度静静地感受厚重的玉门关遗址,最后游客踏入遗址区近距离地欣赏遗址。
The existed old management center was placed without reasonable planning for parking lot and tour route, caused messy parking on the site and less good touring experience from visitors with the whole tour hurriedly no more than 30 minutes. Designers redefine the relation among parking lot, tourist center and the Ruins within a reasonable tour route. Firstly, parking lot is placed on the south to avoid visually interference with the main scenic site of the Ruins. Secondly, the sunken passageway toward tourist center is divided into three ramps by crease-making due to the 6-meter altitude difference between north and south of the project site, creating an ideal overlooking view to the Ruins from the parking lot, and providing visitors with different views step by step downward into the tourist center. Thirdly, the exhibitions and films about Yumen Pass are set inside the center, and a viewing tower in the central courtyard offers visitors an unprecedented viewpoint to experience the historic solemnity of the Ruins. Finally, visitors step onto the main Ruins site to appreciate antiquities within a close distance.
▼游客中心航拍图,Site plan by aerial photography
▼场地入口远眺游客中心与玉门关遗址,View of tourist service center and Yumen Pass Ruins from the main entrance
▼景观步道远眺游客中心与玉门关遗址,View of tourist service center and Yumen Pass Ruins from the landscaping path
▼从遗址回望,游客中心掩映在白杨树后,View of the tourist service center behind the poplars from the Ruins
▼游客中心北入口,North entrance of the tourist service center
改造策略|Renovation Strategy
▼形态生成过程,Morphology generation
▼地貌恢复,Landform restoring
场地回应|Solemnly Response to Historic Site
设计的出发点是将建筑与戈壁风貌结合,呈现出玉门关遗址的厚重感与戈壁荒凉感并存的场所。由于遗存体量较小(现存地上遗存约为25mX25mX10),所以在游客中心改造设计中,将建筑的体量尽可能的压到地下,这样一方面最大程度消解了建筑体量,建筑屋顶还原戈壁风貌;另一方面由于基地南北侧存在6米高差,建筑恰巧可以埋藏在这一高差中,通过覆土方式让建筑与环境融为一体。
The tourist service center is primarily designed to be integrated into Gobi landscape surrounded, to echo with historic solemnity of the Ruins and desolation from the Gobi. Since the Yumen Pass Ruins is existing with a relatively small scale 25m(l)X25m(w)X10m(h), architectural volume of the tourist center should be built down to the underground as much as possible to visually highlight the Ruins, also to create a Gobi-style building roof for surrounding. On the other hand, the 6-meter altitude difference makes it possible to build the center underground with most part earth-sheltered to keep harmony to its surrounding.
▼游客中心与玉门关遗址,Tourist service center and Yumen Pass Ruins
▼建筑与戈壁融为一体,Well integration for the art of architecture and Gobi
外墙|Façade Design
外墙材料的选择经过多次试验,最终选用“水洗石”,这种材料取材方便,施工简单,最重要是的恰到好处的诠释了建筑地域性的特征。
Washed granolithic finish, a native traditional craft, is finally used on the façade with several tests of other materials and method. It is an ideal material for this project as it is easily available and easily constructed, and above all, unique regional flavor is well expressed.
▼建筑墙面,Façade Design
景观|Landscape Design
景观最大程度呈现戈壁风貌,仅做提示性和遮挡性的墙体、通往入口的小径和几处精心设置的石头和绿化。
Route-suggestive and protective walls are built with Gobi flavor. Stonescape and greenery are exquisitely created along the path to the entrance. A modest way of landscape design in this project shows the designers’ reverence for the history and Gobi nature.
▼路径广场上的景观布置,Landscape design on the square to the Center
▼光影下的人,A visitor in light and shadow
▼下沉步道的光影变化,Light and shadow on the passageway
功能|Functionality of the Center
游客中心建筑规模约2500平米,内部功能由展示、游客服务办公及宿舍组成。游览动线围绕中心庭院形成完整环路;办公区和宿舍区与游客部分相对独立,减少相互干扰。
The tourist service center occupies an area of approximately 2,500m2, in which there are three functional areas: exhibition hall, office space and dormitory for staff. The tour route in the building forms a complete loop around the central courtyard. Three functional areas are relatively independent to avoid mutual interference.
▼景观塔远眺玉门关,View of Yumen Pass Ruins from the viewing tower
▼景观塔屋顶采光,Roof lighting of the viewing tower
▼景观塔室内,Interior of the viewing tower
▼游客中心总图,Site plan
▼平面图,plan
▼南立面,South elevation
▼北立面,North elevation
▼剖面图,sections
项目信息:
项目名称:玉门关游客服务中心
地点:玉门关 敦煌
设计单位:中国建筑设计院一合建筑设计研究中心U10
设计主持人:于海为
方案设计:牛涛
施工图设计:
建筑:谢悦 牛涛
结构:张怀勇 周岩
机电:杨向红 郭超 李沛岩 董超
总图:连荔 王宇恒
景观:刘环 李旸
室内设计单位:北京市辛迪森建筑装饰工程设计有限公司,刘珂、刘春录
业主:敦煌雅丹国家地质公园管理处
建设周期:2016年—2017年
总建筑面积:2584平方米
摄影:张广源 尹大搴
Project Credits:
Project Name: Tourist Service Center of Yumen Pass
Project Location: Yumen Pass, Dunhuang
Architect’ Firm: United Design U10 Atelier, China Architecture
Leading Designer: Yu Haiwei
Program Design: Niu Tao
Construction Design:
Architectural Design: Xie Yue, Niu Tao
Structural Design: Zhang Huaiyong, Zhouyan
Electromechanical Design: Yang Xianghong, Guochao, Li Peiyan, Dongchao
Site Plan: Lian Li, Wang Yuheng
Landscape Design: Liu Huan, Li Yang
Interior Design: Beijing Xindisen Construction Decoration Engineering Design Co., Ltd. – Liu Ke, Liu Chunlu
Project Owner: Management Office of Yadan National Geological Park, Dunhuang
Construction Time: 2016 – 2017
Built-up Area: 2,584 m2
Project Photography: Zhang Guangyuan, Yin Daqian
{{item.text_origin}}

