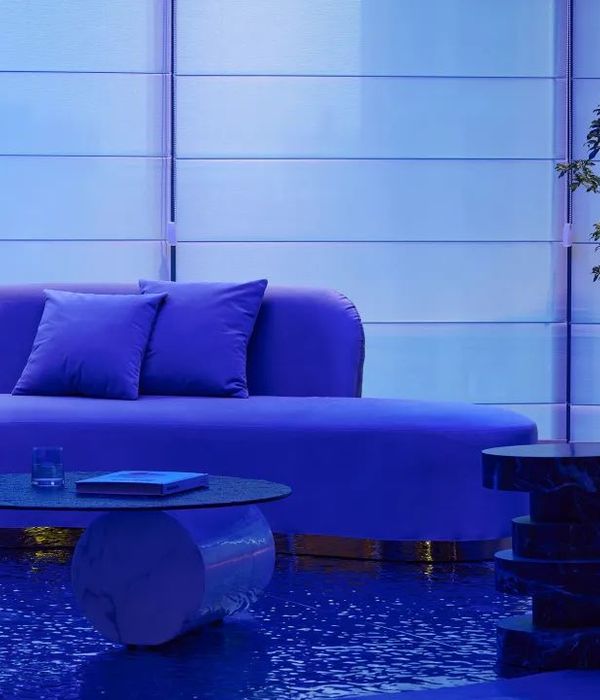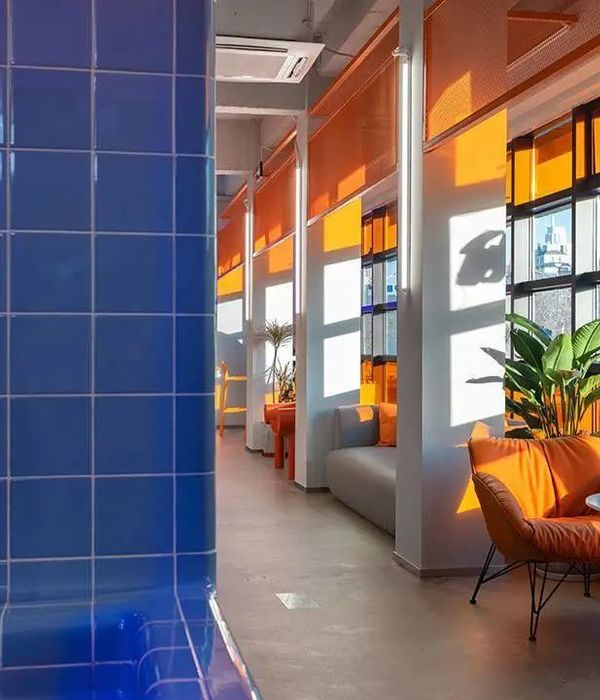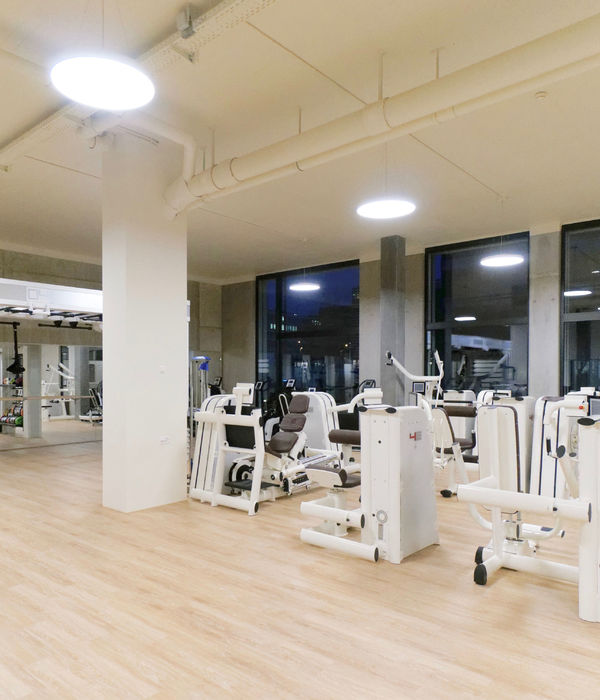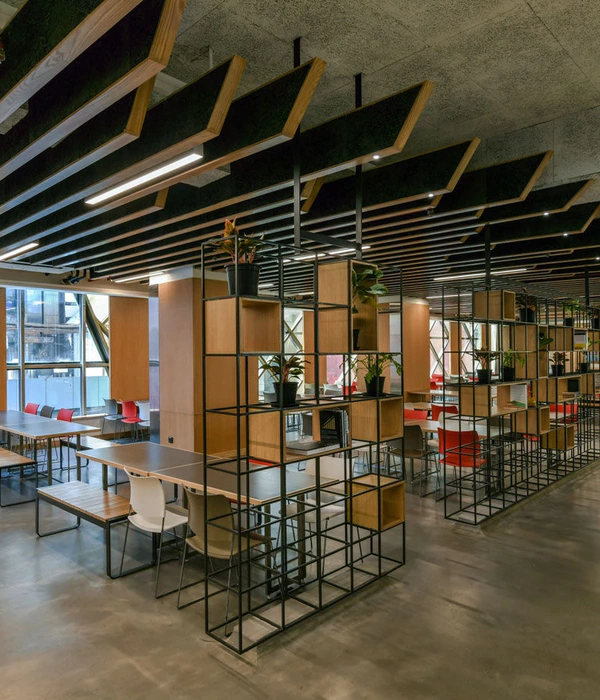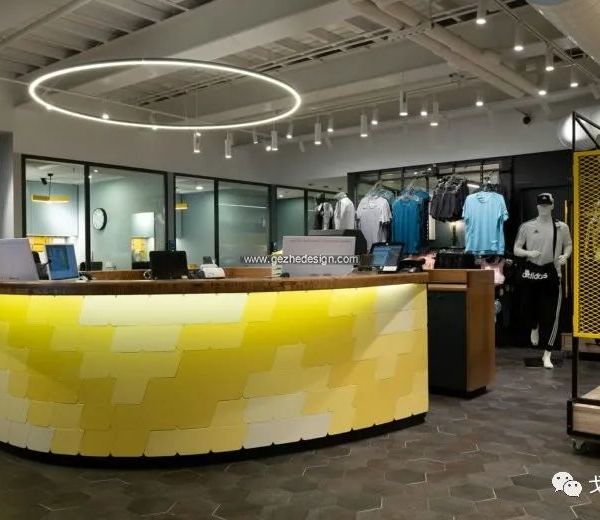PILA is the selected winner in an invited international competition to redesign the facade of Piraeus Tower.
The design is being carried out in conjuction wth facade engineer Eckersley O’Callaghan.
The tower is the tallest structure on the port of Piraeus and the second-tallest building in Greece, after the Tower of Athens. With a height of 84 meters,
its presence has dominated the image of the port for 44 years. The original tower, designed by the architects I. Vikelas, G. Molfesis and A. Loizou, was completed in 1975, but the interior has never been occupied, except for the first three floors.
In 2020, the City of Piraeus came to an agreement with a consortium of investors to transform the existing structure into offices, retail spaces and restaurants, as well as to upgrade the dilapidated facade of the structure. The consortium consists of Dimand SA along with the European Bank for Reconstruction and Development (EBRD) and Prodea Investments.
The awakening of the “sleeping giant”, as the abandoned structure is often called, coincides with the emergence of Piraeus as a vibrant contemporary urban neighborhood. Besides being a global transportation hub, Piraeus is increasingly becoming one of the most exciting neighborhoods in the area for living, working, and culture.
PILA’s plan for the design of the new facade is to transform the structure of the tower into a dynamic landmark that reflects the vibrant energy of the aspiring district of Piraeus. The proposal envisions a structure that is visually intriguing and incorporates strategies designed to drastically reduce energy consumption.
The facade is conceived so as to integrate the structure into the daily life of the city and to enhance the lives of citizens and the users of the building. The design mediates the scale of the city and that of the tower, offering welcoming exterior spaces and sharing breathtaking views. It also improves the appearance of
the street, by introducing vegetation elements in a neighborhood with little green presence. The facade design will create a pleasing interior working environment, contributing to the well-being of its users and allowing them to enjoy the magical views of the surroundings.
The proposal engages with the multiple scales of experience whereby one perceives the tower: a visual marker on the skyline, intriguing from up close, heartening from the sea.
“The rebirth of Piraeus tower is significant not only for Piraeus but for the wider Athens, as it signifies the city moving towards its unique coastline”, said Ilias Papageorgiou, principal of PILA.
A shading structure consisting of vertical and horizontal overhangs encloses
the tower. Each vertical fin is horizontally displaced from one floor to the next, creating a spring pattern that wraps around the building. The pattern appears
to gently slide from one facade to another, with the resulting visual effect of
the facade wrapping around the tower like an immense piece of fabric. This dynamic pattern appears different from various locations, creating a rich visual experience that is constantly transforming, depending on where one is standing.
This approach allows for a specific treatment of each facade, depending on environmental requirements and view opportunities, but also ensures a unified treatment of the volume.
To further emphasize the movement of the facade, the vertical fins rotate as they rise toward the top of the structure. The rotation of fins is designed to optimize the shading performance of the building and amplify the panoramic views the property offers. The fins of the southwest and southeast facades are rotated, so as to give unobstructed views of the water and the port, and the northwest and northeast facades are oriented toward views of downtown Athens.
The design of the facade overhang system is a result of an ambitious sustainability and energy conservation strategy. Following a meticulous solar study, the vertical and horizontal louvers of the tower have been calibrated in order to reduce solar gain on the facade by 50%, resulting in a 20% reduction of the overall energy demand of the building.
Client: Dimand SA, Prodea Investments, EBRD
Architect: PILA
Team: (Ilias Papageorgiou, Christina Papalexandri, Iacovina Kontiza, Konstantinos Voutoufianakis Petropoulos, Marina Avouri, Eleni Nikolaou)
Facade Engineer: Eckersley O’ Callaghan Renderings: Konstantinos Koudounis Area: 30.000m2
Floors: 22
Program: Office, retail, restaurant, terraces S
chedule: Expected completion Q1 2023
{{item.text_origin}}

