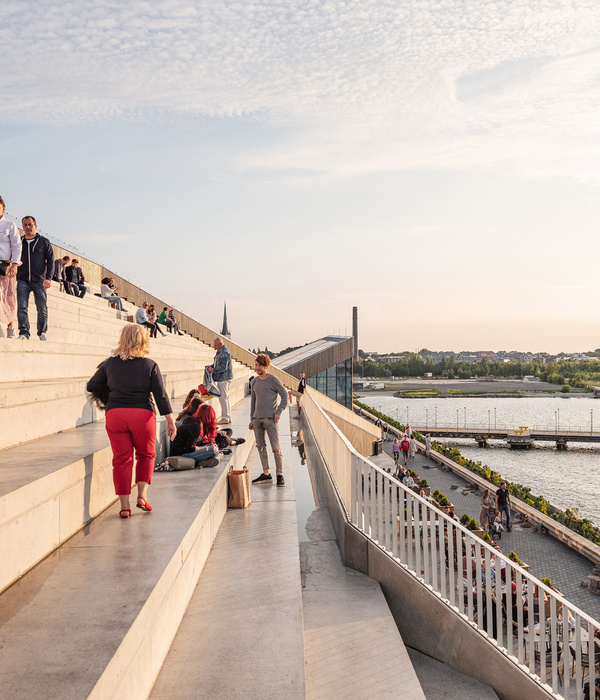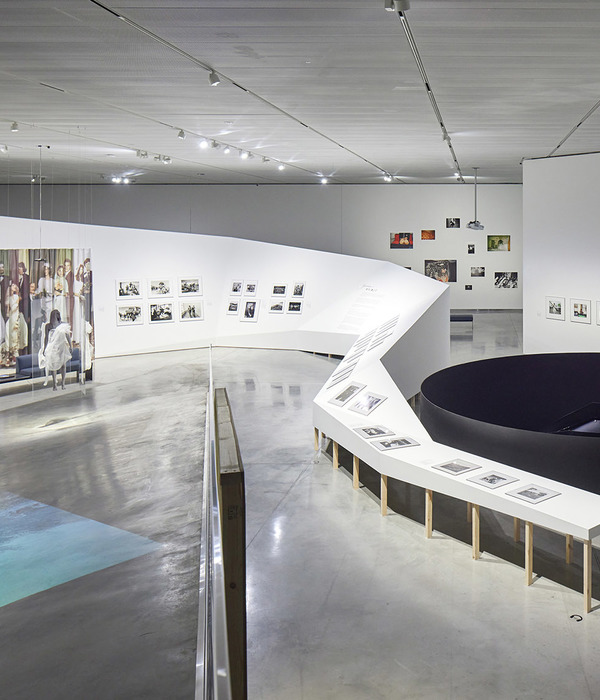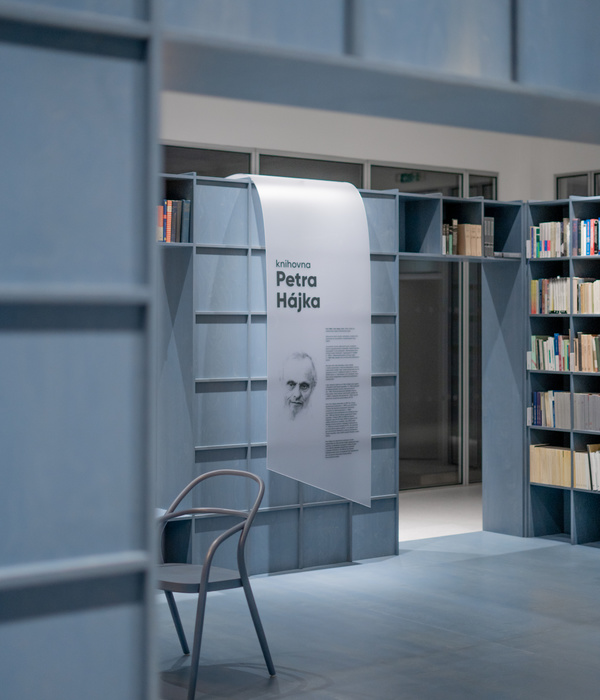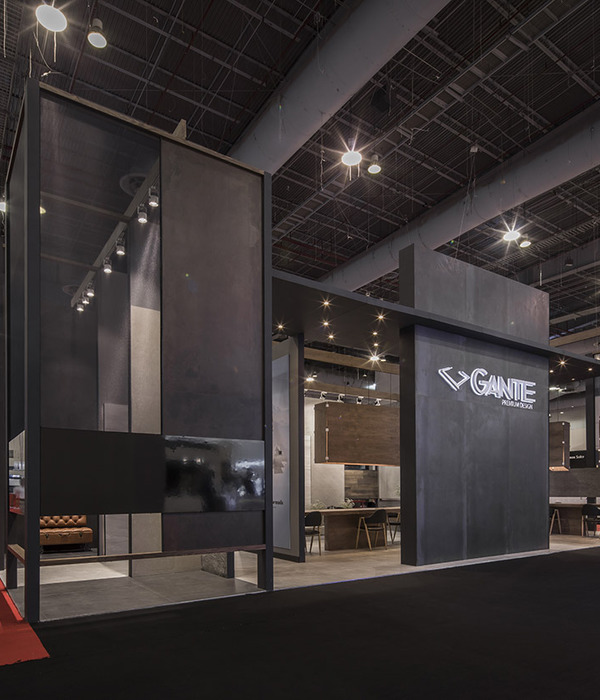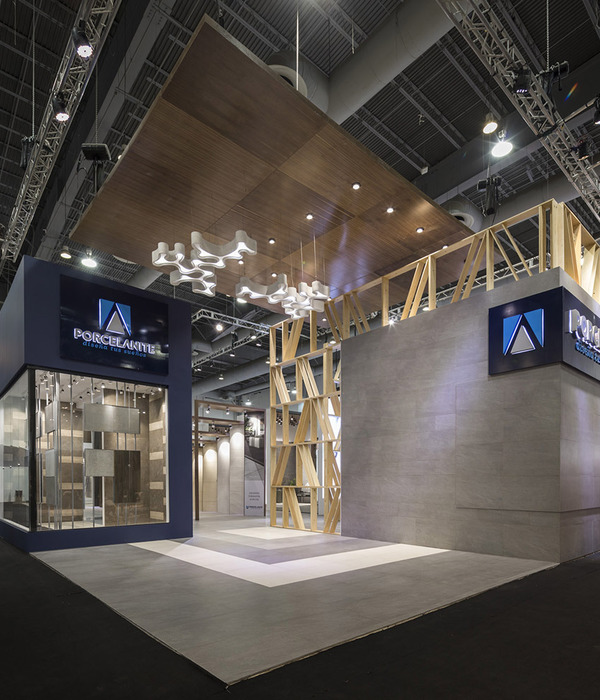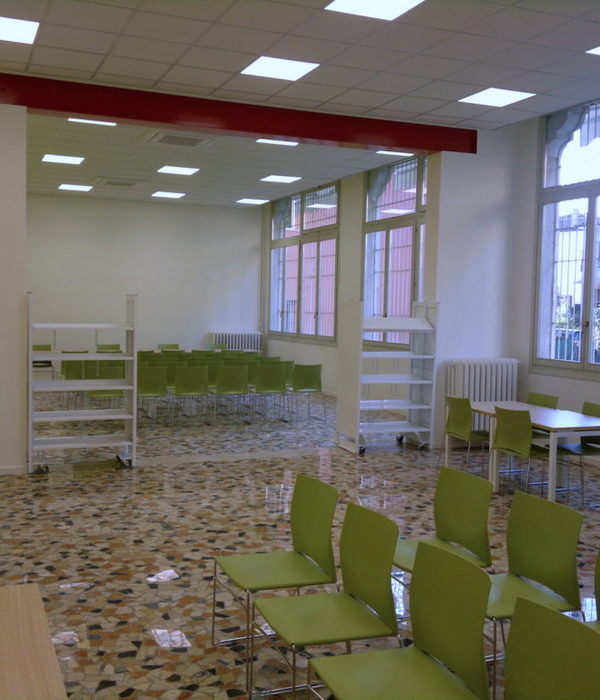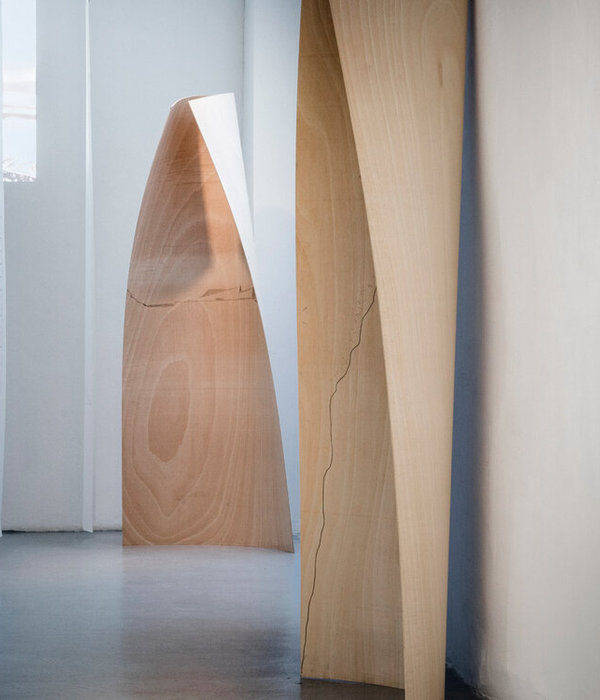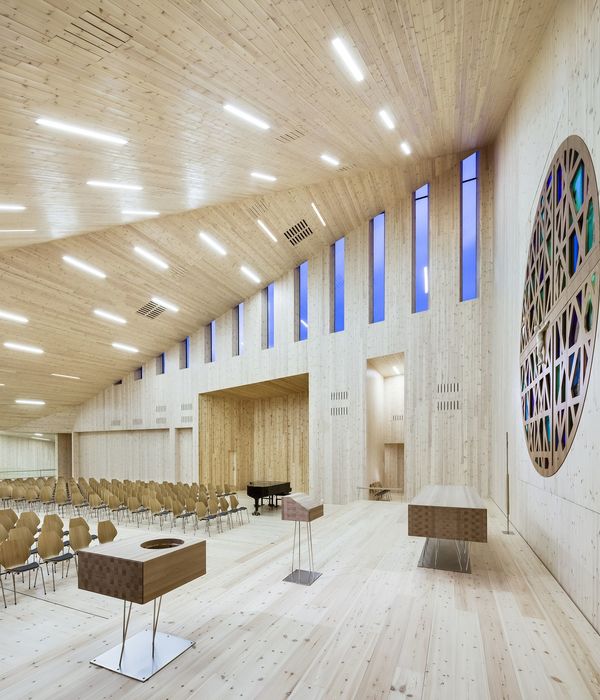- 项目名称:斯诺文尼亚 Orhidelia 健身广场
- 位置:斯诺文尼亚
- 分类:广场
- 内容:实景照片
- 图片:18张
Slovenia Orhidelia Fitness Square
位置:斯诺文尼亚
分类:广场
内容:实景照片
图片:18张
随着人们生活质量的提高,该地区的人们似乎越来越需要一个崭新的,宽阔的健身广场来满足他们的精神需求,可是,该区域目前已经几乎被各种各样的景观占满了,唯一的一片空旷地带就是一个草坪区,四周是几条通道和小径,位于Terme Olimia的中心位置。该设计团队希望此次的广场设计能够拥有很强的综合性和包容性,这样的话,在一些板块的建设上就需要一个大跨距的空间以及非常高大的室内空间。
为了达到所期望的目标,设计团队手下的健身广场更多的像一个园林景观而不是一栋硬生生的大楼。该广场的外观呈折叠状,该结构效果是通过一系列的承重墙来实现的,这些承重墙将广场上的绿色区域分为不同层次,布局方面也做的很到位。因为在该项目中,健身广场并不打算设计成以往的健身大楼,所以空间格局的布置并没有限制在道路围成的区域内,可健身的地方遍布整个广场,只要视线能到的地方,一定会有健身设施的存在。
译者:蝈蝈
The need for a new, large wellness facility arose when the area was already almost completely built. The only remaining free space was a lawn area enclosed by access roads and footpaths in the very centre of Terme Olimia. The programme of the wellness facility is comprehensive, with large spans and very tall interior spaces required in some parts.
The new wellness complex is thus designed more as a landscape intervention than a building. The folded facades of the structure appear as bearing walls that separate the multi-level arrangement of the designed greened areas. Since the wellness complex is not designed as a building in the classical sense, the layout of the space was not limited to the area inside the roads, which was initially intended for development, but extended over the entire available area.
斯诺文尼亚Orhidelia健身广场外部实景图
斯诺文尼亚Orhidelia健身广场内部实景图
斯诺文尼亚Orhidelia健身广场外部夜景实景图
斯诺文尼亚Orhidelia健身广场模型图
斯诺文尼亚Orhidelia健身广场立面图
斯诺文尼亚Orhidelia健身广场平面图
{{item.text_origin}}

