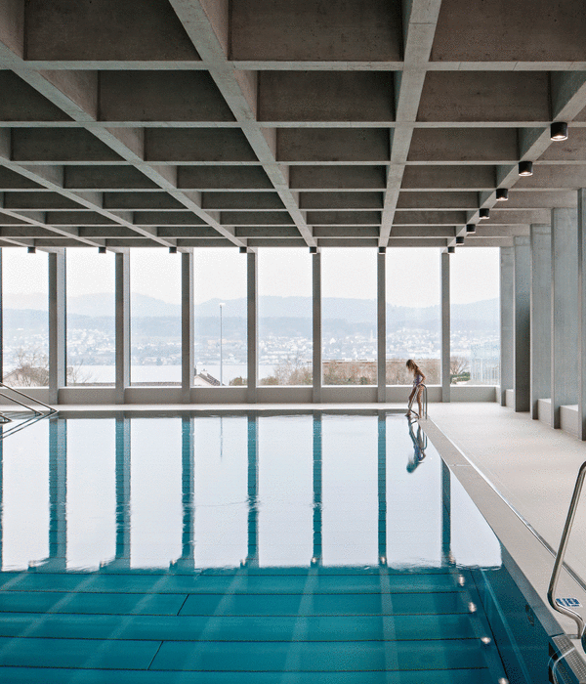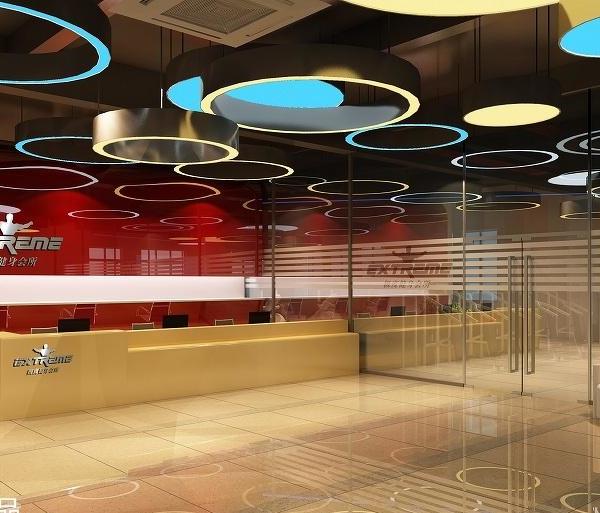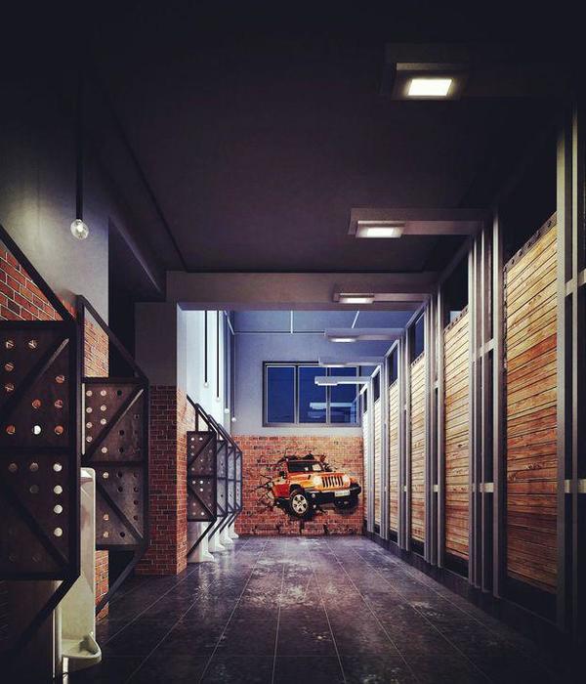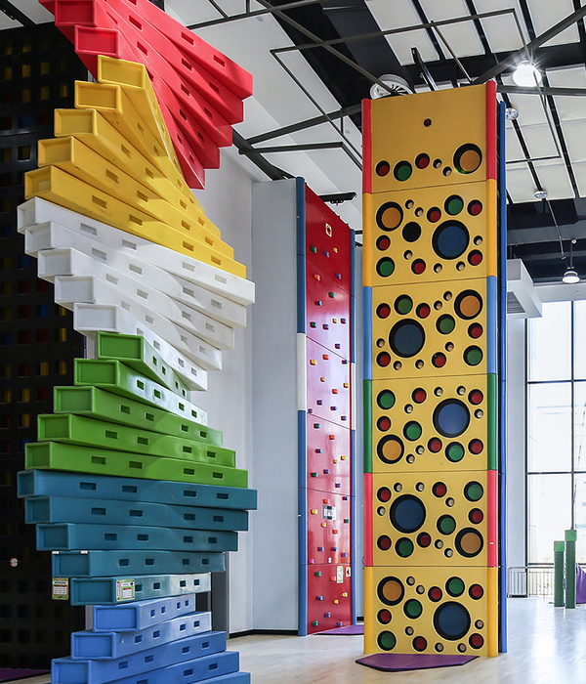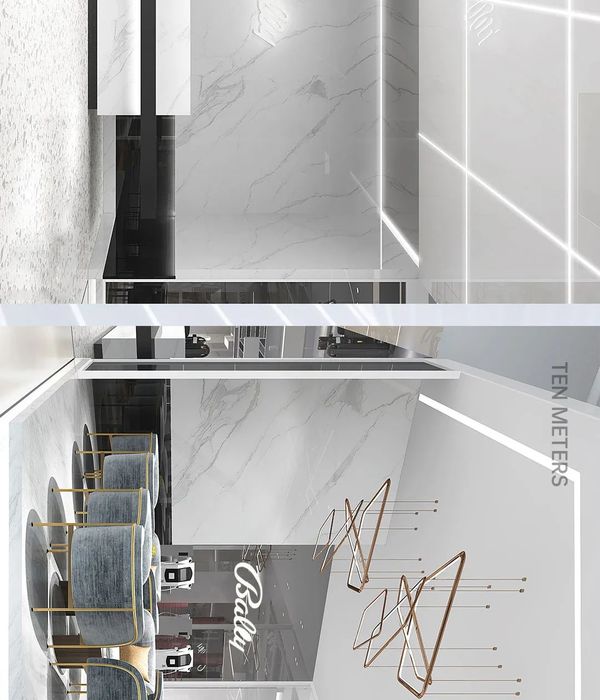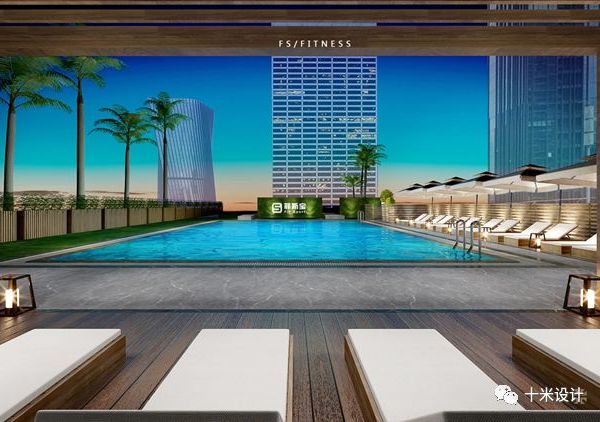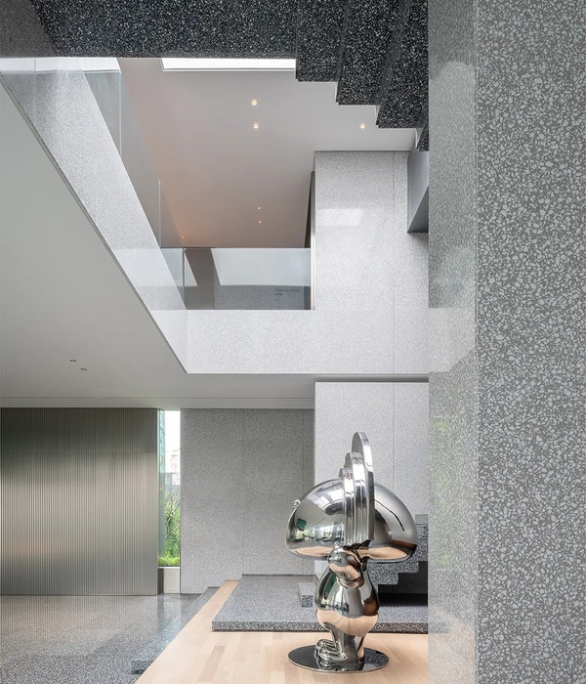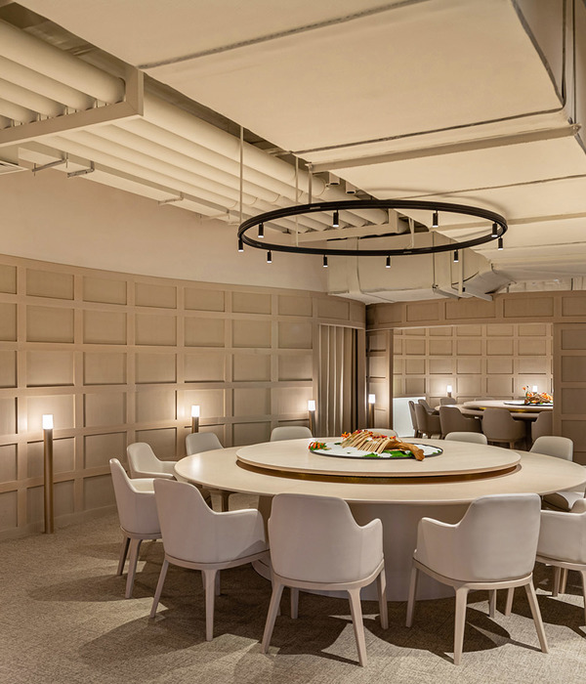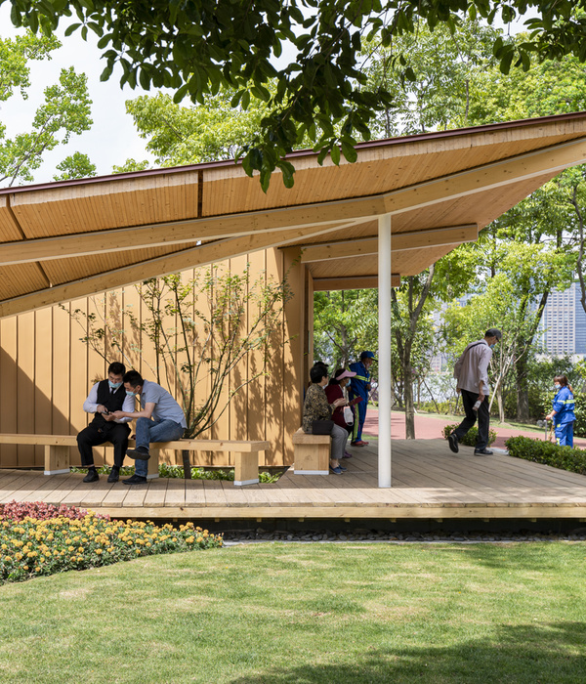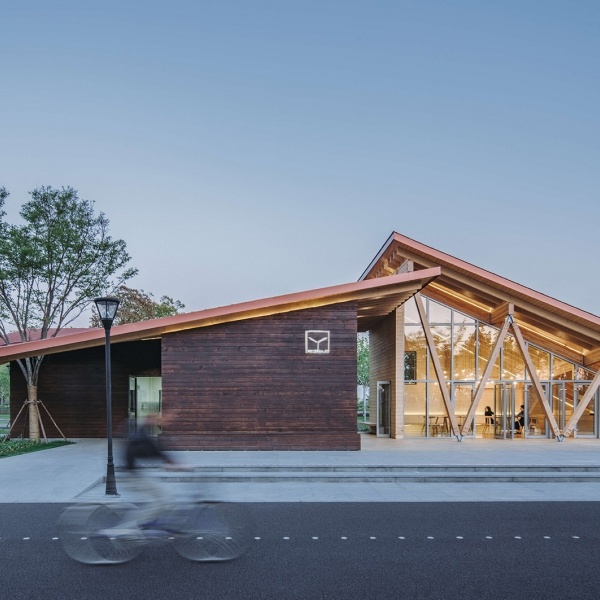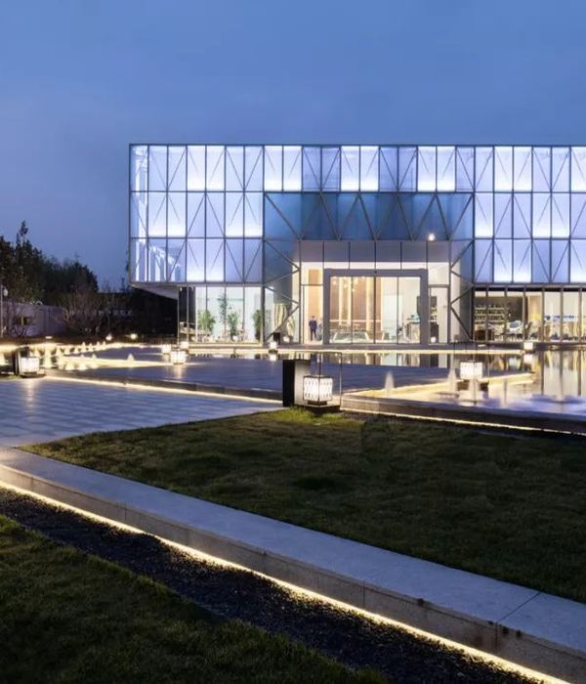Designed by Reiulf Ramstad Arkitekter, The new Community Church in Knarvik, located on the scenic west coast of Norway north of Bergen, is built on a privileged site overlooking the cultural landscape and local town center. The building is carefully adapted to an existing hillside between built and natural environment, providing the church with an inspiring context of the surrounding health landscape. Its distinctive and innovative character and central location make it a landmark in the community, to be inviting and inclusive for all people to cultivate their faith throughout the week.
The church signals its function with a sacral dignity and recognizable form, where the church spire, sanctuary, and The compact building volume is split into two stories on a rectangular plan, separating the sacred spaces above from the cultural and administrative functions below. An internal “church square” connects the two levels with an atrium stair into a continuous space, and may be joined or separated from the sanctuary with sliding glass walls to accommodate more than 500 people.
Photography by © Hundven Clements
Wood is the key material of the project, expressed in the homogeneous cladding of pre-weathered pine heartwood and mirrored by the light-colored pine finish on all interior surfaces. The building permits daylight into its volume through lancet-reminiscent tall and narrow windows, splayed in the plan to maximize admittance and reduce glare. At night, the warm glow of the interior reveals the activities of its religious and cultural events.
The church aspires to provide a platform for a safe upbringing for children and youth, to become a local venue for gatherings and faith, and to facilitate art, music and cultural development. The Community Church Knarvik has an architectural expression, spatial solutions, and materiality which unites religion, culture and the site-specific context into a whole.
First Floor Plan
Project Info: Architect: Reiulf Ramstad Arkitekter Year: 2014 client: Lindås Kyrkjelege Fellesråd Photographs: Reiulf Ramstad Arkitekter Project Location: Knarvik, Hordaland, Norway commission type: Invited competition (2010), 1st prize Area: 2,250 m2 building, 15,000 m2 total planning area / 80 MNOK Program: New community church with cultural and administration facilities Project Name: Community church of Knarvik
Photography by © Hundven Clements
Photography by © Hundven Clements
Photography by © Hundven Clements
Photography by © Hundven Clements
Photography by © Hundven Clements
Photography by © Hundven Clements
Photography by © Hundven Clements
Photography by © Hundven Clements
Photography by © Hundven Clements
Photography by © Hundven Clements
Photography by © Hundven Clements
Photography by © Hundven Clements
Photography by © Hundven Clements
Photography by © Hundven Clements
Photography by © Hundven Clements
Photography by © Hundven Clements
Photography by © Hundven Clements
Site Plan 1
Site Plan 2
Ground Floor Plan
First Floor Plan
Elevation 1
Elevation 2
Elevation 3
Elevation 4
Section 1
Section 2
Section 3
Section 4
Drawing
Model 1
Model 2
Model 3
{{item.text_origin}}

