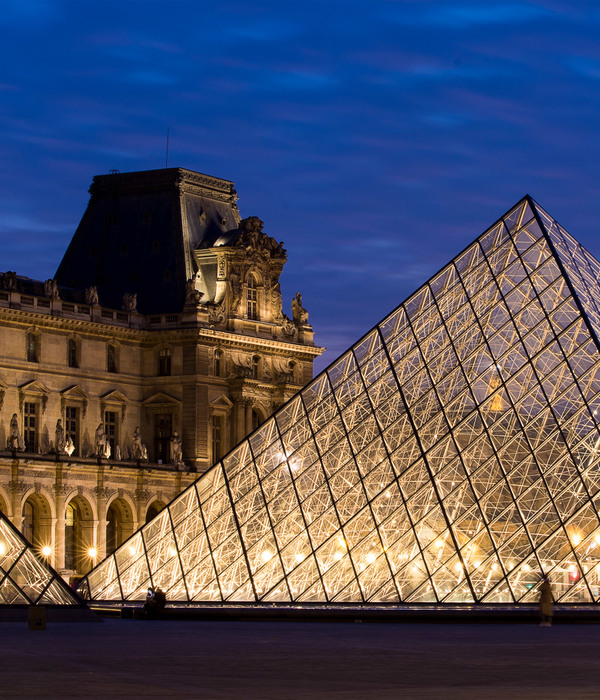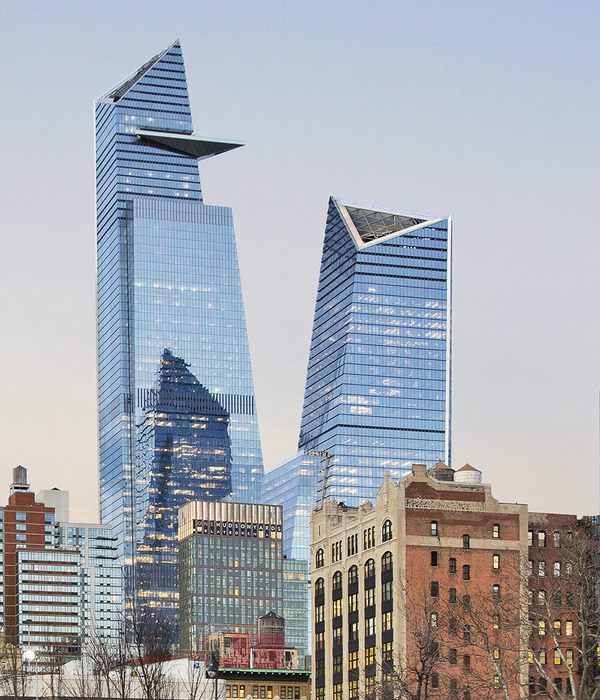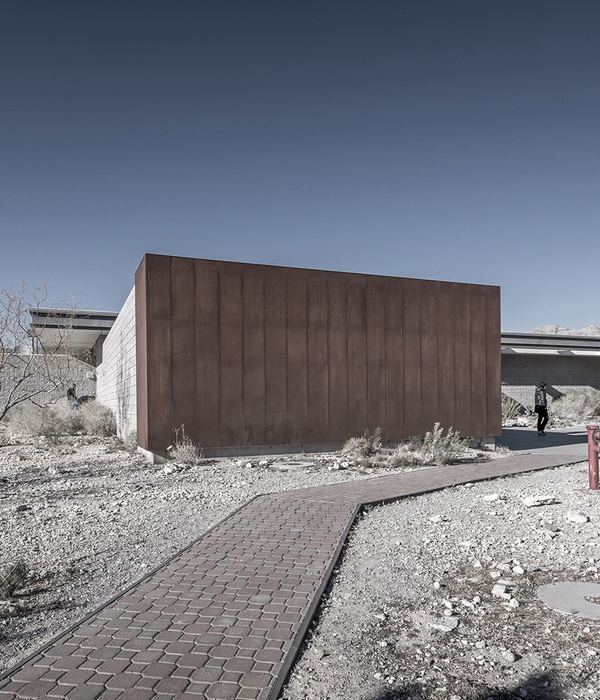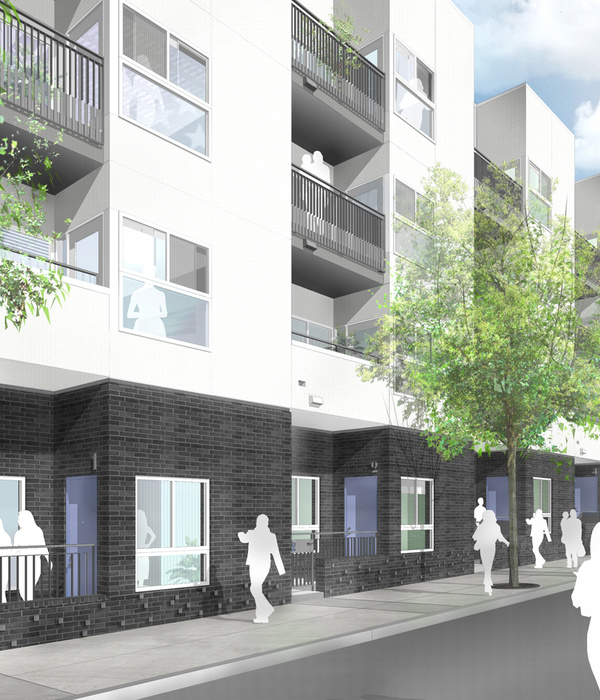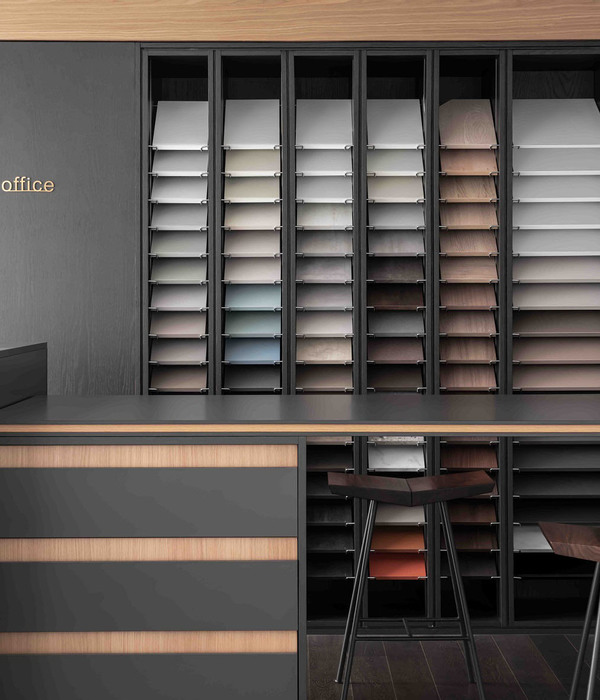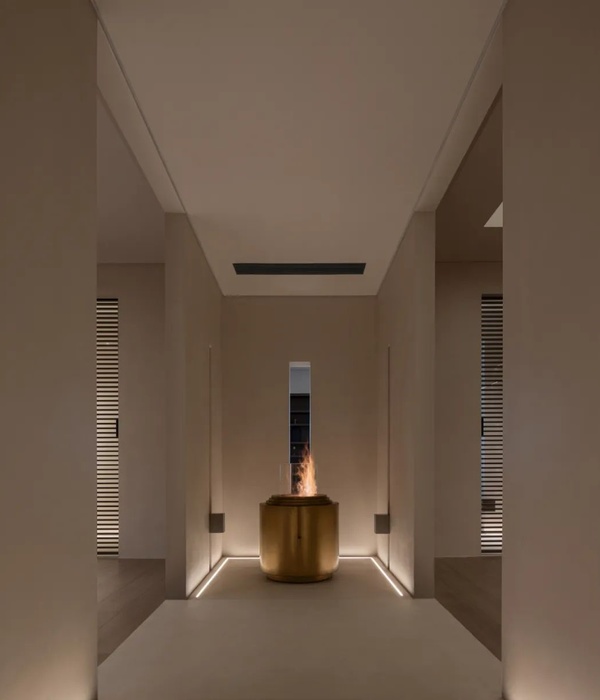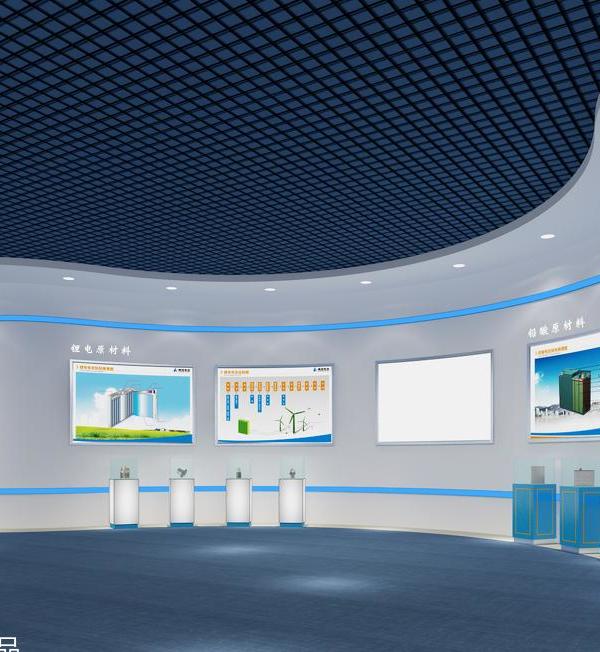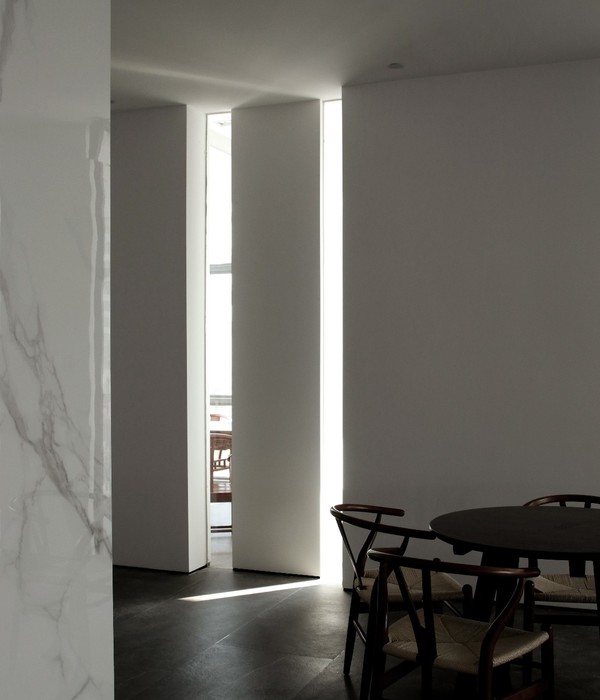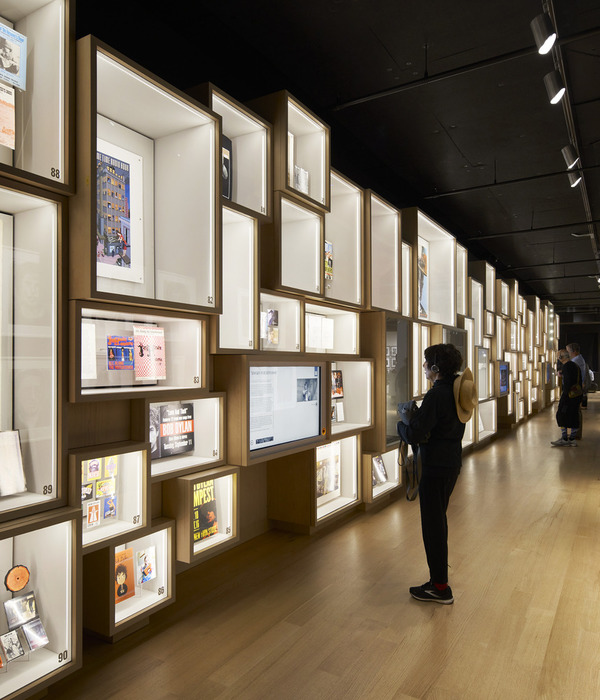- 项目名称:凿壁借景 - 上海延锋展厅的绿色慢生活空间
- 客户:延锋汽车饰件系统公司
- 设计公司:多棵设计
- 设计团队:陈曦,李蓉,庄皓涞
- 摄影师:磊杜
本项目是为延锋汽车饰件系统公司设计的一个接待空间,用于接待其高级客户。空间位于其展厅的二层,原本没有窗户,较为幽暗,密闭。设计师在南侧外墙凿开了两扇条形长窗,将窗外的树木景观引入室内。景观,阳光和空气得以在室内外之间流动,交融。
▼视频,Video ©磊杜
This project was designed as a reception space for Yanfeng Automotive Trim Systems Company, to receive its premium customers. Located on the second floor of their showroom, the space was originally windowless, dark, and confined. The designer cut two long windows in the south facade to bring the view of the trees outside into the interior. The view, sunlight and air can flow and mingle between the interior and exterior.
▼接待空间概览,Overall view of the reception ©磊杜
▼宽阔美丽的视野,Wide and beautiful view ©磊杜
通过一个挂着球形吊灯、简洁而高耸的楼梯间,访客从地面被迎上二层。抵达二层后,南侧茶歇区的条形长窗将光线和景观引入眼帘,提供了一种振奋和平静的微妙平衡。人在进餐前可在此稍作休息,停歇。弧形的墙体将人包裹起来,呈现了安定的围合氛围,也让空间流动起来。雪茄室同样位于南侧,由一道隐隐约约的夹丝玻璃墙略微分隔,里面的沙发顺着墙面呈弧形,让人面向景观及壁炉围坐。
Visitors are welcomed from the ground floor to the second floor through a simple, lofty stairwell hung with spherical pendant lamp. Upon arrival on the second floor, the long windows of the south side lounge area bring light and views into the eye, providing a delicate balance of uplift and calm. One can take a short break and pause here before eating. The curved wall wraps around people, presenting a stable enclosed atmosphere and allowing the space to flow. The cigar room, also located on the south side, is slightly separated by a translucent wall of laminated glass, with sofas curved along the wall, allowing people to sit around facing the view and the fireplace.
▼形式与材质相得益彰,Form and materials bring out the best in each other ©磊杜
▼景观特写,Close-up of the landscape ©磊杜
顺着弧形墙体往北,就到达了由两个圆桌组成的餐厅区域。圆桌一大一小,较大的主桌由可滑动的移门分隔,空间可分可合,可用于多种应用场景。
Following the curved wall to the north, you reach the dining area consisting of two round tables. The round tables are one large and one small, with the larger main table separated by sliding doors, allowing the space to be divided and combined for a variety of application scenarios.
▼餐厅空间概览,Overall view of the restaurant ©磊杜
▼由大厅望向包间,Viewing the private room from the hall ©磊杜
去往卫生间的路上会经过一个方形小窗,透过窗洞可以看到楼梯间的球形吊灯和上楼的路径,时间和视线在这里重逢。
On the way to the bathroom, you will pass a small square window, through the window you can see the spherical pendant lamp in the stairwell and the path upstairs, where time and sight reunite.
▼精致的楼梯空间,Exquisite staircase space ©磊杜
▼巧妙的空间手法,Ingenious spaces ©磊杜
在汽车和生活越来越智能化的今天,智能科技带给了我们无可争议的便捷与快速。我们在这个汽车展厅的接待空间中,期望用绿树,阳光,空气,以及质朴的材料来平衡科技带给我们心理的亢奋或焦虑,敦请身处其中的人们来感受一种关于快与慢,以及生活真义的体悟。
In today’s increasingly intelligent cars and life, smart technology has brought us undeniable convenience and speed. In the reception space of this car showroom, we expect to use green trees, sunlight, air, and simple materials to balance the exhilaration or anxiety brought by technology, and invite people in the space to feel a sense of fast and slow, and the true meaning of life.
▼室内绿植,The green plants ©磊杜
▼卫生间,Toilet ©磊杜
▼平面图,Plan ©多棵设计
项目名称:凿壁借景 —延锋秀浦路展厅接待空间 客户:延锋 设计公司:多棵设计 设计团队:陈曦,李蓉,庄皓涞 结构设计:潘超 花艺设计:南山 施工单位:上海路远建筑装饰工程有限公司 面积:248m2 完成时间:2023年04月 项目地址:上海市浦东新区秀浦路428号 摄影师:磊杜
{{item.text_origin}}

