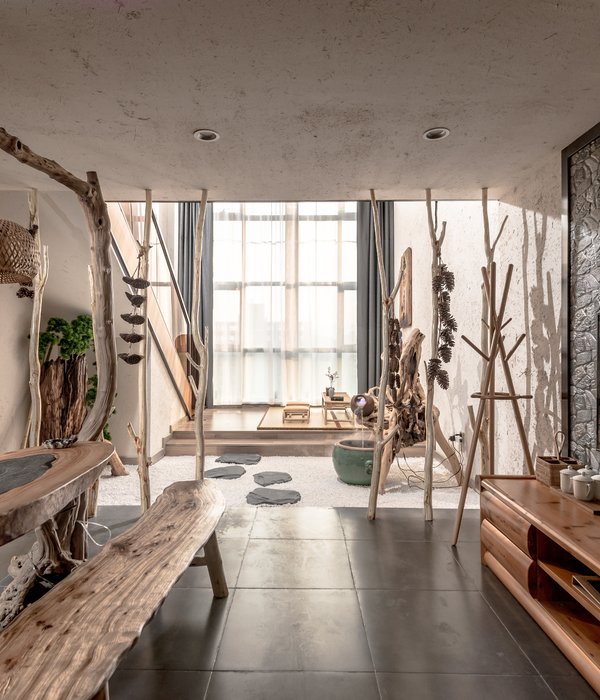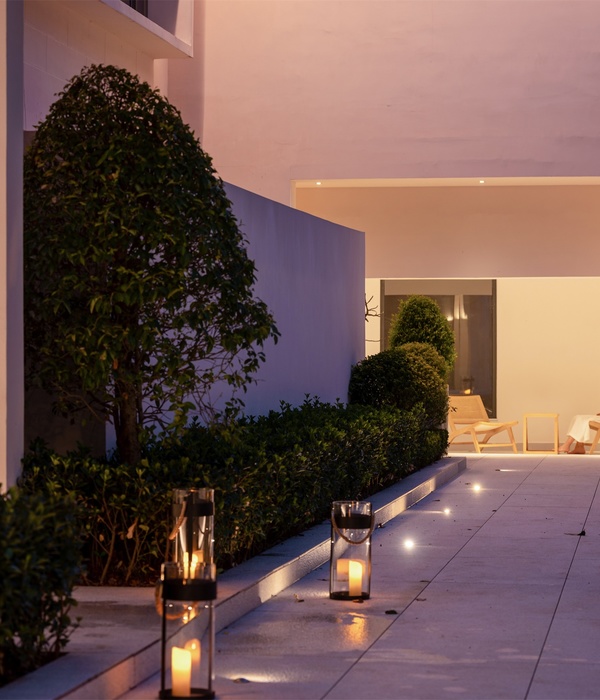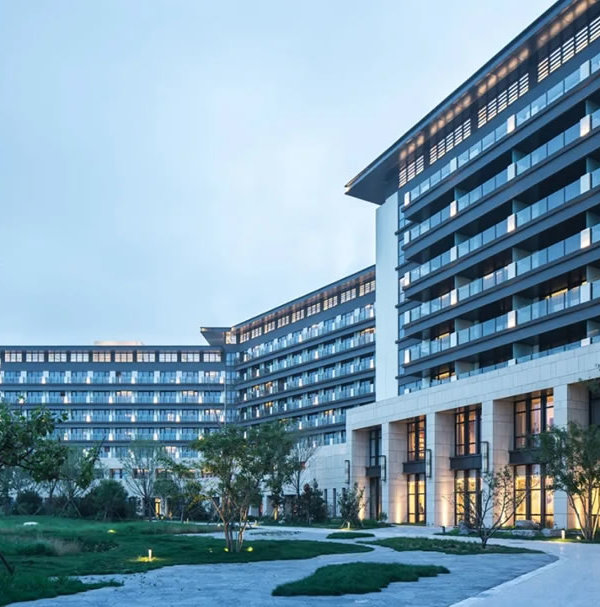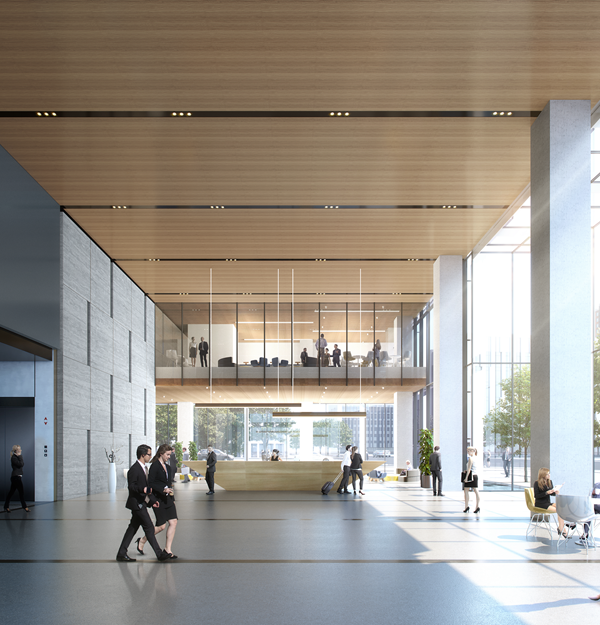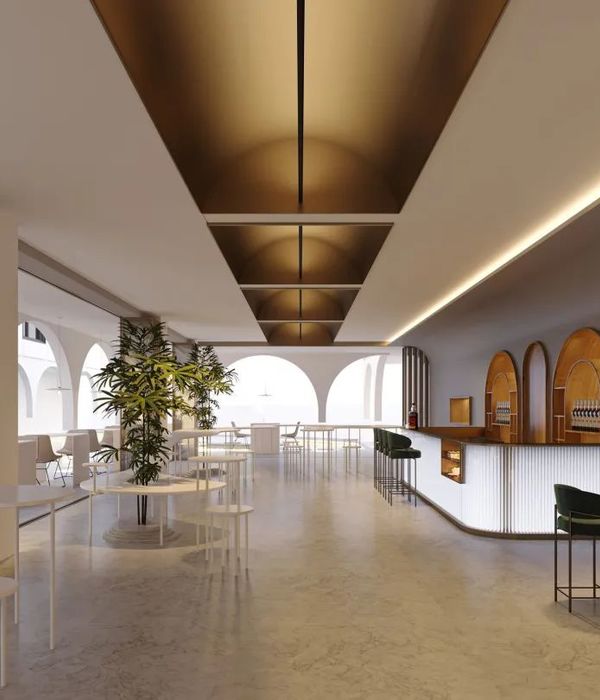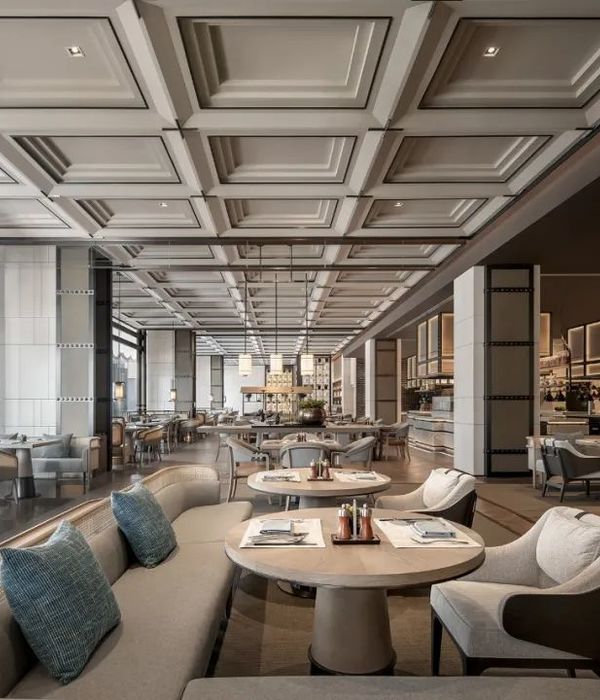纽约时间2019年3月15日,KPF热烈庆祝哈德逊广场盛大开幕。开幕仪式由瑞联集团举办,纽约市和纽约州政府代表、民间团体、纽约各界名士及公众人士共同参加了开幕仪式。活动揭示了哈德逊广场内商店餐厅以及该街区公共空间的盛大开放,以及哈德逊广场30号楼的实质性竣工,是KPF在哈德逊广场项目上十多年工作成就的里程碑式的时刻。
On March 15, 2019,Kohn Pedersen Fox Associates (KPF) celebrated the opening of Hudson Yards at a ceremony hosted by The Related Companies and attended by representatives from New York City and State government, civic groups, prominent New Yorkers, and members of the public. The event marked the opening of The Shops and Restaurants at Hudson Yards and the neighborhood’s public spaces, as well as the substantial completion of 30 Hudson Yards, the tallest building of the development and home to the highest outdoor observation deck in the western hemisphere.
▼哈德逊河岸视角,view from the Hudson River ©KPF+Connie Zhou
纽约哈德逊广场是美国历史上最大的私有地产开发项目,也是继洛克菲勒中心之后最大的地产项目。 KPF负责包括哈德逊广场10号楼、30号楼和55号楼的设计、商业裙楼外墙以及整个街区所在的平台设计,该项目集合了重大技术和工程难点,极具挑战性。
The milestone is the culmination of over a decade of work by KPF at Hudson Yards, the scope of which includes the design of 10, 30, and 55 Hudson Yards, the exterior of the development’s retail podium, and the platform on which the whole neighborhood rests – a significant technical and engineering endeavor in and of itself.
▼哈德逊广场鸟瞰,aerial view to the Hudson Yards ©KPF+Connie Zhou
哈德逊广场30号楼与其南部毗邻的于2016年竣工的哈德逊广场10号楼遥相呼应。两座塔楼向相反的方向倾斜。30号塔楼面向城市界面,而另一座10号塔楼则向哈德逊河致敬。处在不同的观看位置看向双塔将拥有不同的体验,哈德逊广场30&10成为了纽约天际线的重要组成,纽约都市风光中又一富有张力的迷人的建筑。
Rising above The Empire State Building, the 1,296-foot-tall 30 Hudson Yards is the second tallest office building in New York City, and features river-to-river panoramic views, outdoor terraces, a triple-height lobby, and direct access to the No. 7 subway line. 30 Hudson Yards engages in purposeful dialogue with its shorter neighbor to the south, 10 Hudson Yards, completed in 2016. The two towers tilt in opposing directions – one defers to the city and the other pays homage to the Hudson River – creating a skyline presence that offers varying experiences depending on the viewing location and creates a dramatic presence on the New York cityscape. Together, the two towers anchor the development on the skyline.
▼从街道望向30号楼(左)和10号楼(右),view to the 30 Hudson Yards (left) and 10 Hudson Yards (right) ©KPF+Connie Zhou
“我们力图通过10和30号楼的形态去表达一种自然的力量。两栋塔楼向上升腾形成类似于地质形态水晶石一般的外形,相互致敬,构成一种有如都市舞蹈般的生动的城市空间关系。”- KPF创始人及设计执行总监William Pedersen
“We sculpted 10 and 30 Hudson Yards to have the strength of a force of nature,” said William Pedersen, KPF Founding and Design Principal. “Almost geological, the towers ascend in crystalline form, gesturing to each other in a type of spatial, urban dance.”
▼30号楼的观景平台,the viewing platform of 30 Hudson Yards ©KPF+Connie Zhou
“哈德逊广场是一个极具天赋和敬业精神的团队合作的结果,我们在城市结构中的一片空白地里创建了一系列的关联,将工作社区、公园、公共空间、交通、艺术、文化和餐饮汇集到一起。凭借精心设计和努力,我们打造的建筑既能在低区楼层融入公共领域,又为纽约西侧的天际线贡献出新的象征意义。”- KPF设计总监Marianne Kwok
“Hudson Yards is the result of the collaboration of an incredibly talented and dedicated team,” says Marianne Kwok, Design Director. “Together we have created connections in a part of the city that was once a void in the urban fabric, bringing together work communities, parks, public space, transit, art, culture, and food. With great care and effort, our team has crafted buildings that both engage with the public realm at their lower levels, and are symbolic on the skyline of the new west side.”
▼项目为纽约西侧的天际线贡献出新的象征意义,the buildings are symbolic on the skyline of the new west side ©KPF+Connie Zhou
哈德逊广场商店与餐厅区域是一个十万方的商业中心,坐落在哈德逊广场10号楼与30号楼之间。该商业中心成为了在多业态环境中建设购物中心的新标杆。作为纽约市时尚和餐饮的首选地之一,购物区包括100多家商店及纽约市第一家Neiman Marcus奢侈品百货,向游客和居民提供精挑细选的顶级品牌,而餐厅区则汇集纽约最著名的美食店。
Situated between 10 and 30 Hudson Yards, The Shops and Restaurants at Hudson Yards is one million square foot retail center that sets a new benchmark for shopping in a dynamic, mixed-use setting. One of New York City’s premier locations for fashion and dining, The Shops presents to visitors and residents a carefully curated collection of top brands through its 100-plus retail outlets and New York City’s first Neiman Marcus, while The Restaurants bring together a collection of New York’s most celebrated cuisine.
▼人行道视角,pedestrian view ©Michael Moran
除了商业与酒店业态,该大楼还配备大量重要技术设备以确保哈德逊广场正常运行。其东侧外立面采用一系列精选的百叶钢板铰接布置,为其下方铁路站场的主要通风设施。商业裙楼多层设计协调基地从东到西的逐级变化,方便行人进出哈德逊广场。同时,其屋顶设有一个热电厂,向整个开发项目供电。
In addition to its retail and hospitality program, the building also accommodates a number of important technical aspects that allow Hudson Yards to function. Its eastern façade serves as the primary ventilation mechanism for the below rail yards, articulated in a series of meticulously detailed louvered steel panels. The retail podium’s multi-level design negotiates the site’s change in grade from east to west allowing for easy pedestrian access to Hudson Yards, while its roof accommodates a co-generation plant that supplies power to the entire development.
▼10号楼入口空间,entrance area of 10 Hudson Yards ©Michael Moran
从一开始,KPF就不是为了简单地建造高楼或塑造砖砌结构,而是旨在打造一个可供居民和上班族享用的活力空间,以及面向整个城市、地区乃至全世界游客的一个著名目的地。哈德逊广场是一个独特的综合街区,汇集商店、餐厅、商务、艺术和文化设施。其设有特色且充满活力的店面和公共空间,展现全球领先的可持续设计特征和多样化建筑风格。
From the beginning, KPF’s goal for Hudson Yards has not been about erecting tall buildings or bricks and mortar; it is about creating dynamic spaces to be used and enjoyed by residents and workers, and a celebrated destination for visitors from across the City, the region and the world. A distinctive, mixed-use neighborhood, Hudson Yards brings together shops, restaurants, commerce, arts, and culture characterized by active street fronts and public space, world-leading sustainability, and diverse architectural styles.
▼一个可供居民和上班族享用的活力空间,a dynamic space to be used and enjoyed by residents and workers ©Michael Moran
“哈德逊广场是我们在伦敦、东京和上海等世界领先城市中数十年城市中心设计经验的问鼎之作。这一伟大的项目将重振纽约的这一重要区域,并再次强调这座城市在未来城市发展方向的前瞻性领导地位。”- KPF总裁James von Klemperer
“Hudson Yards is the culmination of decades of experience in designing urban centers in the world’s leading cities including London, Tokyo and Shanghai,” says KPF President James von Klemperer. “This great project will reinvigorate a critical part of New York, and reaffirm our city’s leadership in forward-thinking urbanism.”
▼屋顶近景,rooftop detailed view ©KPF
“我们从一开始即参与了该项目,很高兴看到其落地建成。这是一项超凡复杂的工程,可以说是在一个运营的铁路站场上开辟一片新的基地。这项卓越成就离不开团队精诚努力以及具有远见卓识的业主Related and Oxford的领导。” – KPF创始人及董事长A. Eugene Kohn
“Having been involved with Hudson Yards since day one, we are thrilled to see it come to fruition,” says A. Eugene Kohn, KPF Founder and Chairman. “It was an extraordinarily complicated undertaking, literally creating a site over an active rail yard. It was a feat achieved through a great team effort, led by visionary clients, Related and Oxford.”
▼从城市一隅望向建筑,a glance to the buildings from the city ©KPF+Connie Zhou
▼设计手稿,design concept ©KPF
Hudson Yards Total Gross Area 13,370,000 SF /1,242,103.3 M2 Building Height(HY 30) 1,296 F/395 M Site Area 1,220,000 SF/ 28 Ac/ 113,342 M2 /11 HA
{{item.text_origin}}

