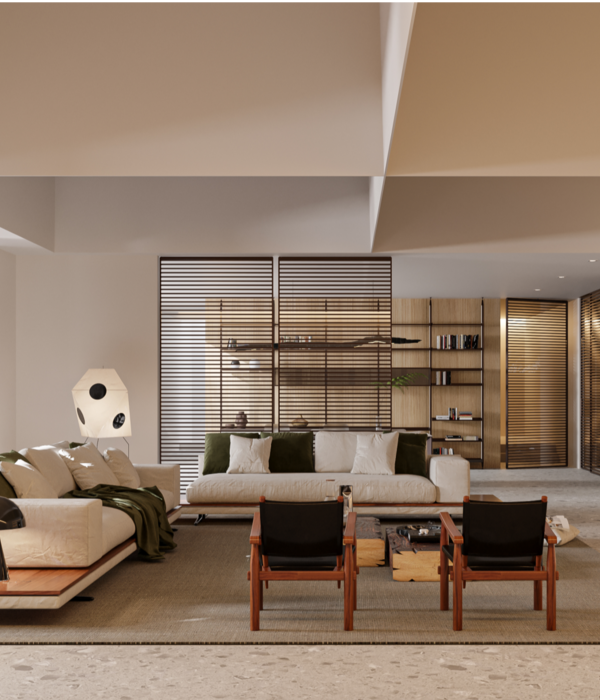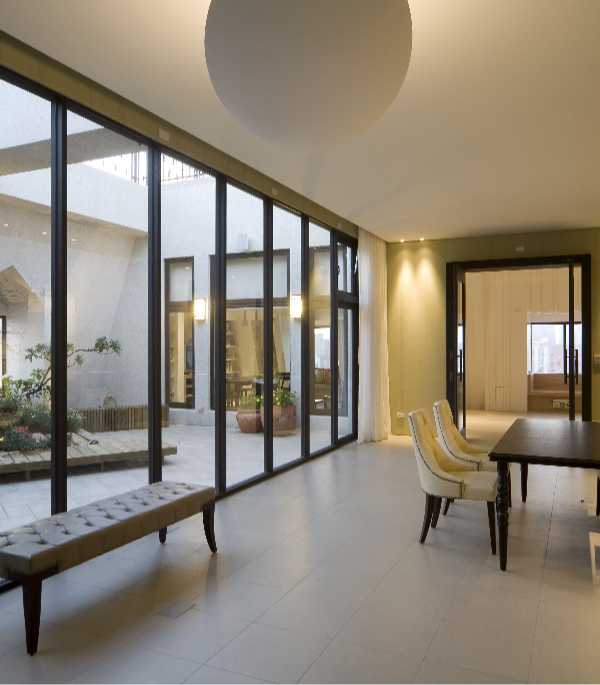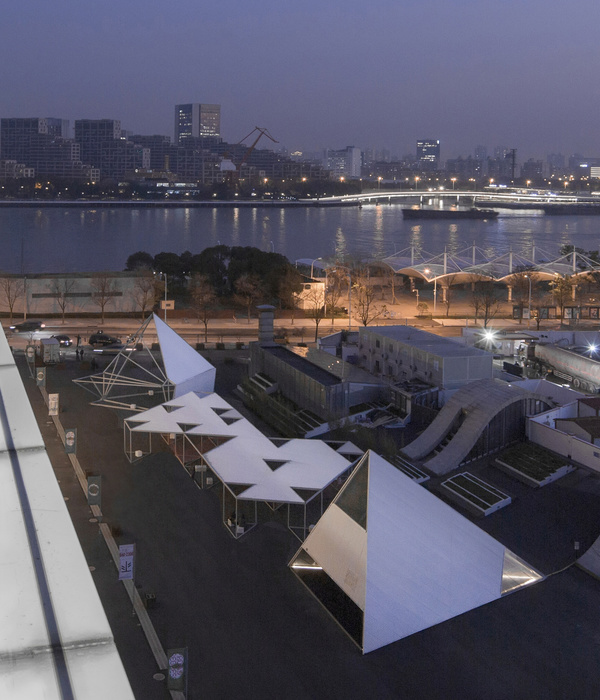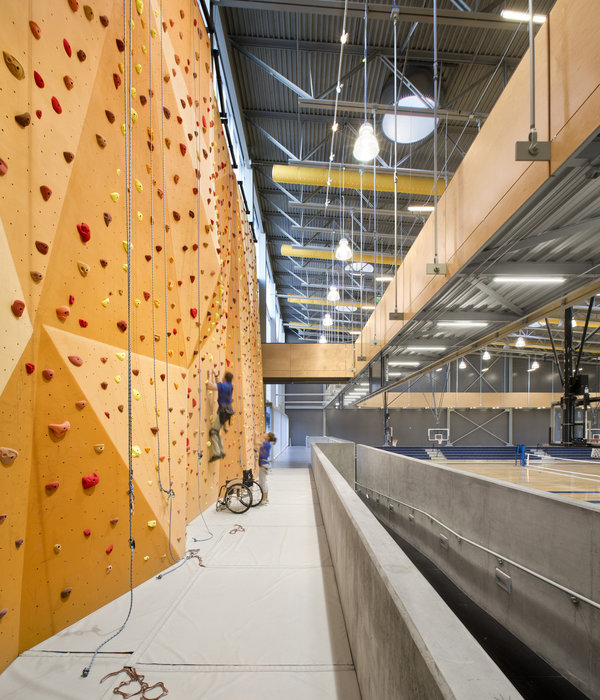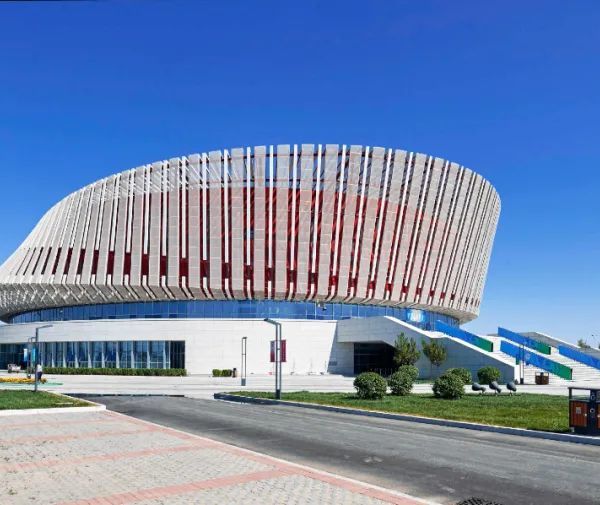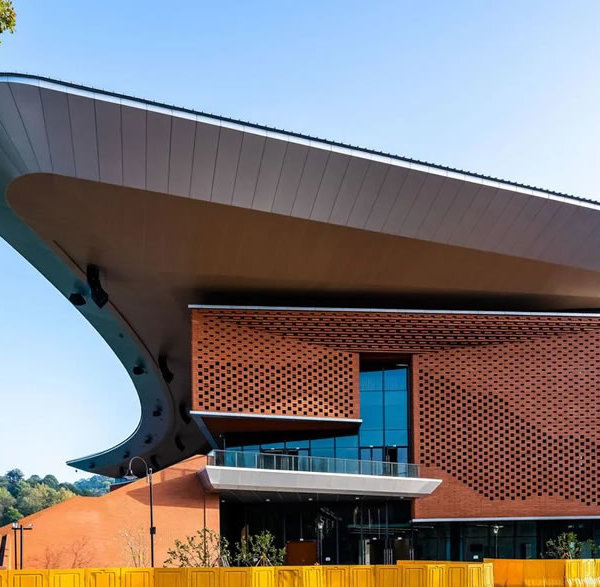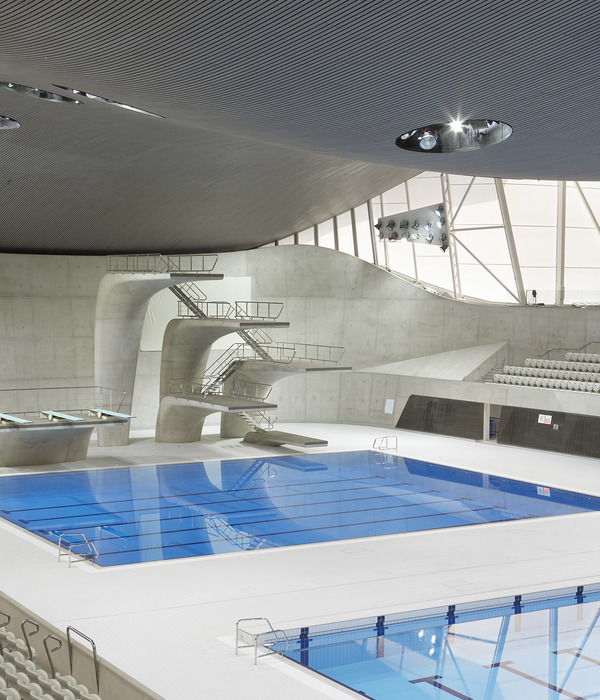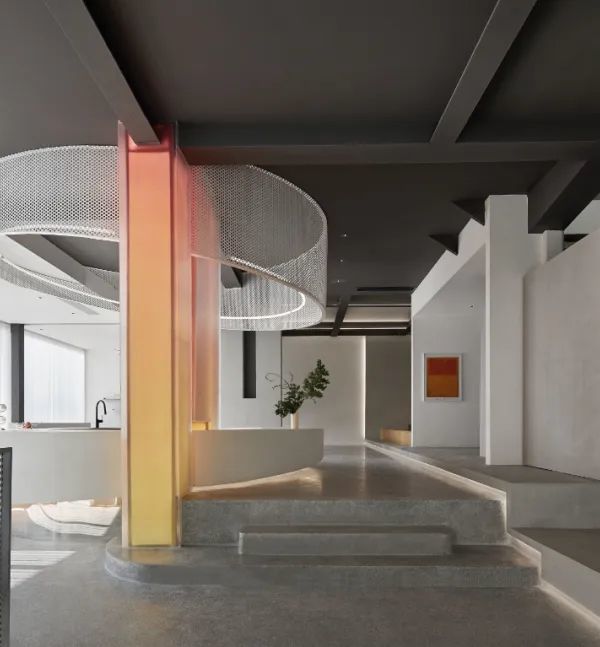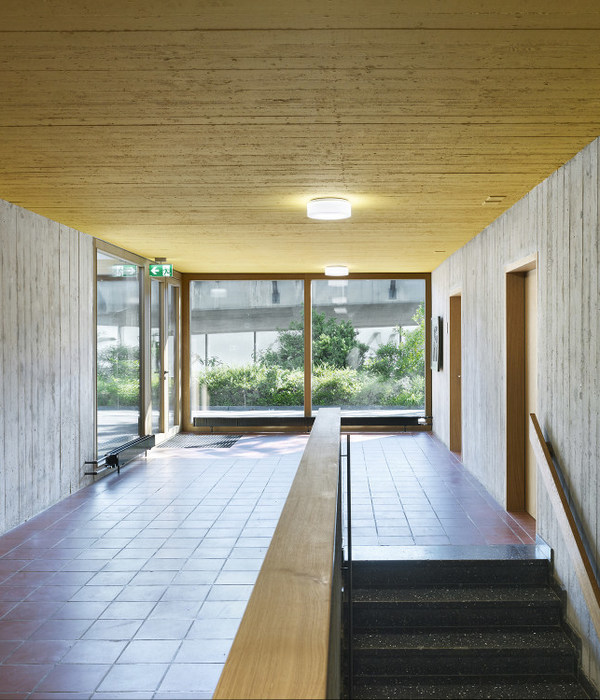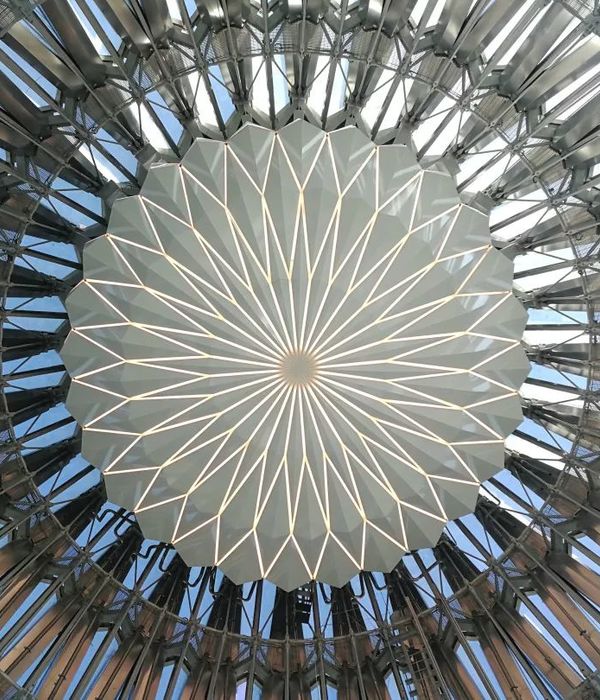Competition project: 1989
Construction: 1992-1995
With: Hellmuth, Obata & Kassabaum Inc., San Francisco
Client: San Francisco Museum of Modern Art
Site area: 5’575 m²
Floor area: 18’500 m²
Volume: 100’000 m³
The museum is located in the Yerba Buena district, in an area surrounded by skyscrapers. In contrast with the vertical tension of this latter, the MoMA seems anchored to the ground. Its orthogonal and terraced volume, composed by a steel structure covered with brick clad precast panels, expands horizontally. The central skylight, impressive for its size and with the shape of a truncated cylinder becomes an “eye” towards the city and illuminates the lobby beneath. The ground floor dominated by the sculptural presence of the staircase offers a wide hall with the reception and information desk, library, cafeteria, event space and educational facilities. The central void rises through all levels and is to be considered the gravity center of the museum. All galleries reveal a subdued and calm architecture devoted to the work of art. Compared to the “abstract” image of the downtown at the back, the building shows itself with a strong “figurative” appearance.
The recent expansion by Snøhetta (2016) has radically altered the lobby and the spatial relationship between the museum and the surrounding urban fabric.
[IT]
Il museo si trova nella zona di Yerba Buena con i grattacieli della città sullo sfondo. In contrasto alla tensione verticale di questi ultimi, il MOMA appare ancorato al terreno. Il suo volume ortogonale, formato da una struttura in acciaio rivestita di pannelli prefabbricati in mattoni, si espande orizzontalmente. L’imponente lucernario a tronco di cilindro si configura come un “occhio” rivolto verso la città e illumina la lobby sottostante. Il museo si sviluppa su cinque piani fuori terra e uno interrato. Il grande vuoto centrale è il centro di gravità di tutti gli ambienti interni che si affacciano su di esso. Al piano terra si trovano una grande piazza interna con una libreria, una caffetteria e un auditorio mentre gli spazi espositivi si estendono per tutti e quattro i piani superiori. Nell’immagine “astratta” della downtown retrostante, l’edificio si presenta con un forte carattere “figurativo”.
Il recente ampliamento di Snøhetta (2016) ha radicalmente modificato la lobby e i rapporti spaziali fra il museo e il tessuto urbano.
Year 1995
Work started in 1992
Work finished in 1995
Client San Francisco Museum of Modern Art
Status Completed works
Type Museums
{{item.text_origin}}

