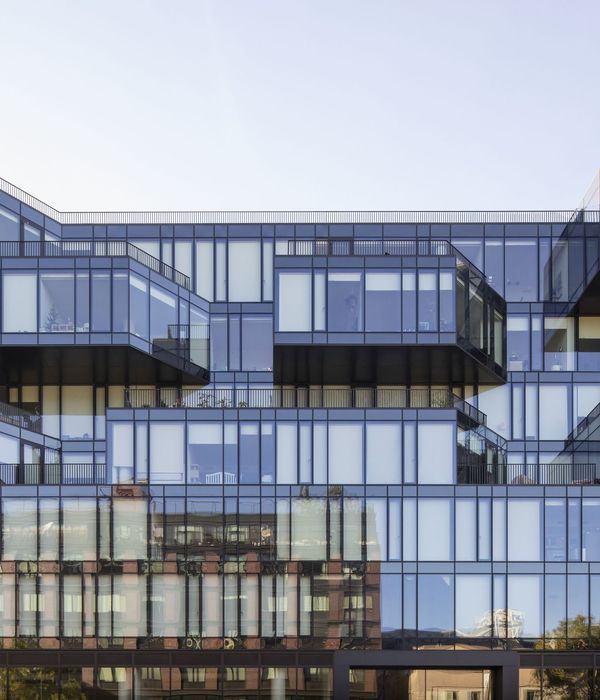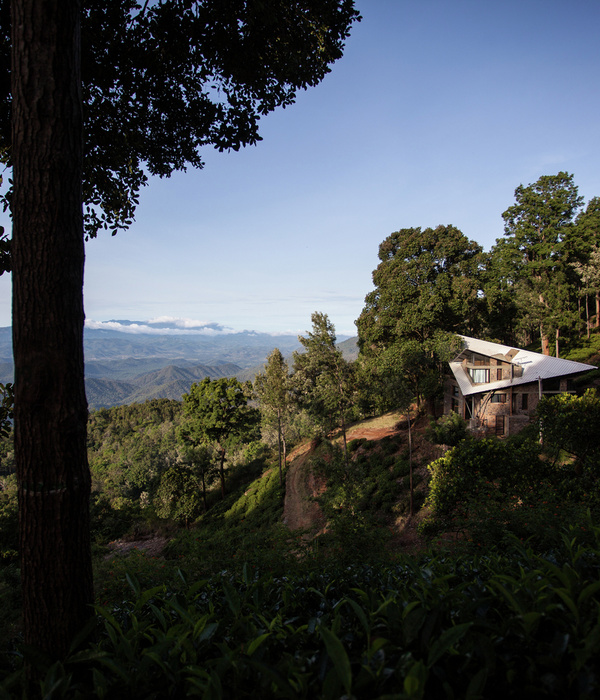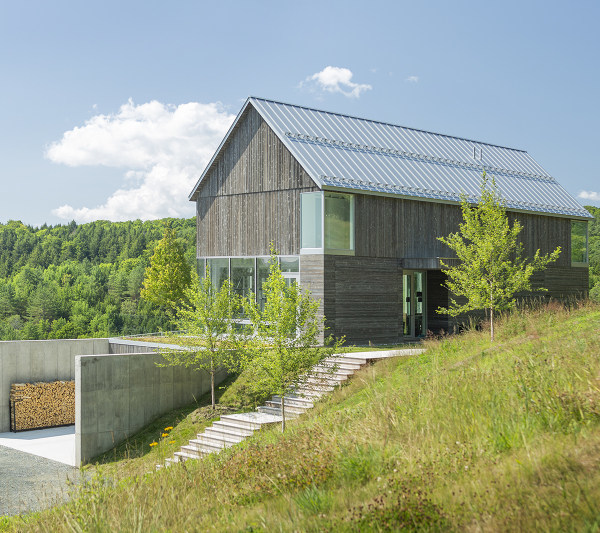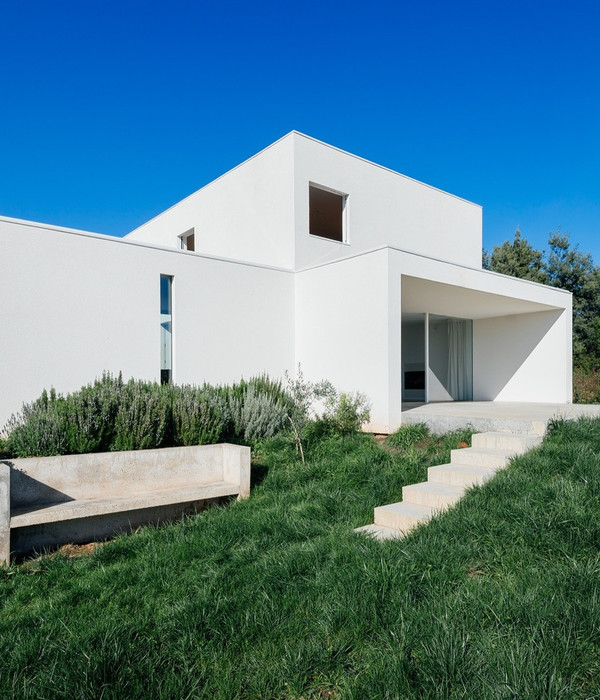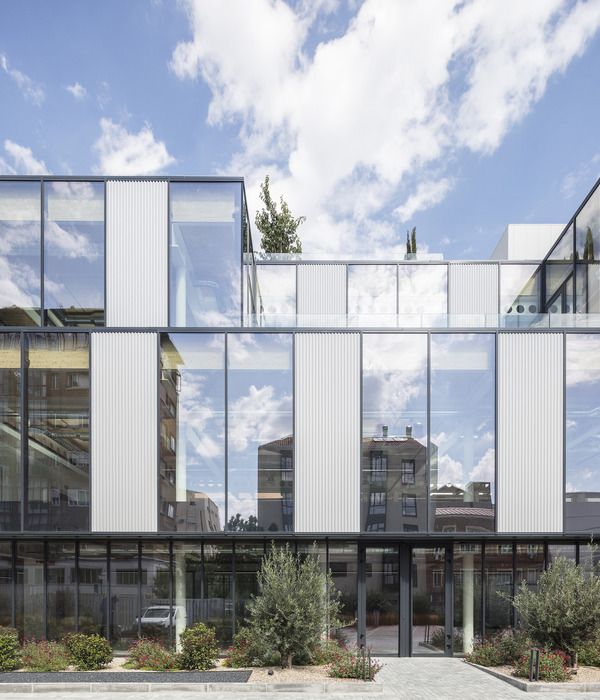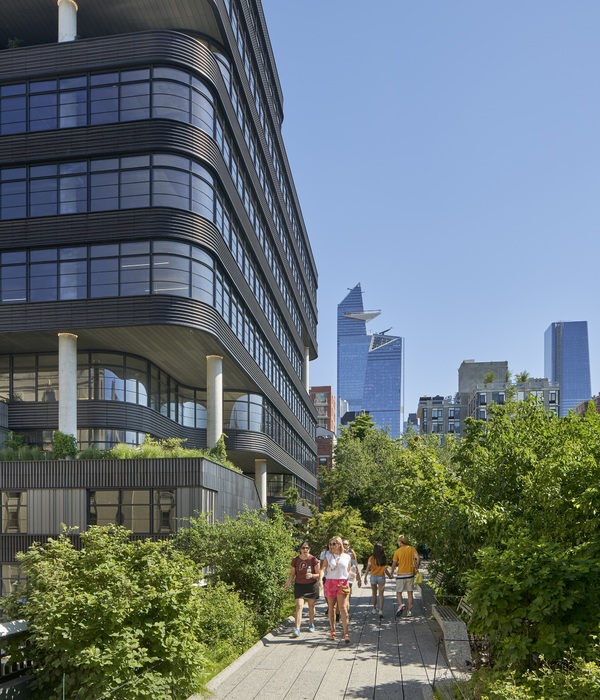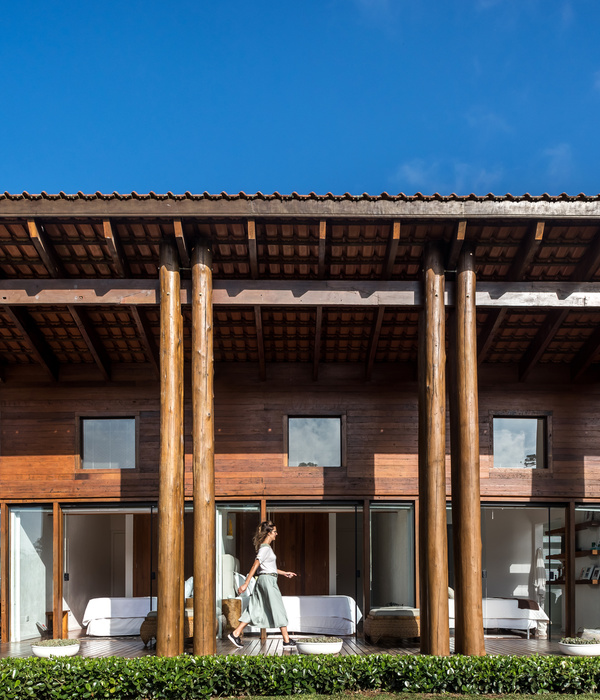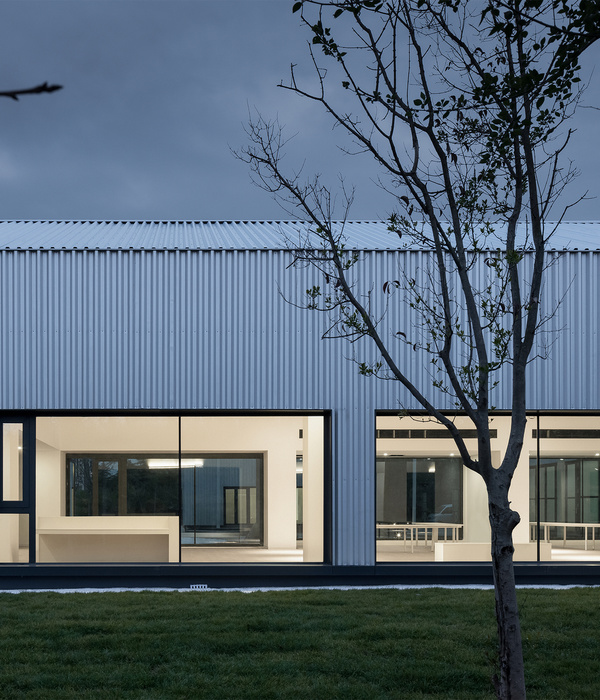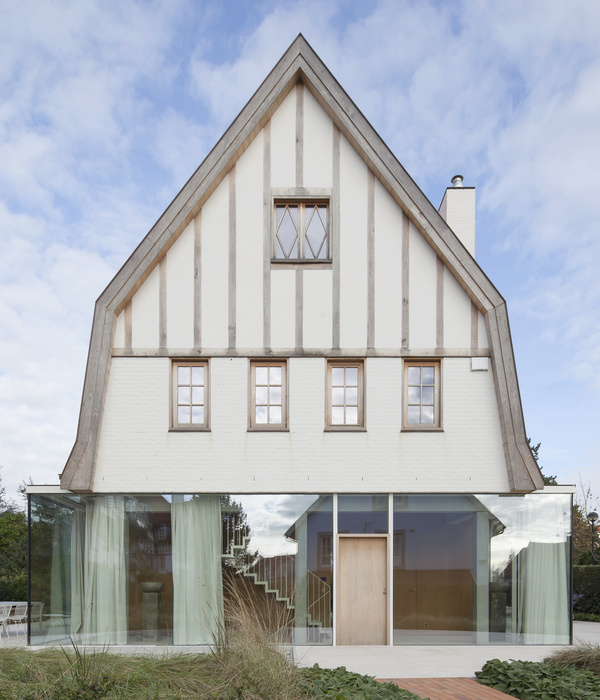Seven years after the inauguration of the world-famous Bosco Verticale in Milan, Stefano Boeri Architetti presents the very first social housing Vertical Forest in the world. Built in the city of Eindhoven in the Netherlands, it has been named the Trudo Vertical Forest.
A 19-storey residential tower (70 meters high) with 135 trees of various species on each of its four facades and 10,000 shrubs and plants of smaller dimensions, the Trudo Vertical Forest hosts 125 apartments all with affordable rents designed to accommodate predominantly low-income users, especially young couples.
Each flat is small in size with less than 50 square metres, but with the extraordinary spatial extension offered by terraces of more than 4 square meters and the natural micro-environment created by the presence on each balcony of 1 tree and 20 bushes.
The mix of residents. The residents (most of whom have already received the key to their homes) have been assigned on the basis of motivation and by drawing lots.
Thirty homes have been reserved for the socially disadvantaged, asylum seekers, political refugees and people with disabilities. They will all be able to live with an affordable socially advantageous rent (€633,20 per month) in one of the most attractive places in Eindhoven and one which also contributes to the Strijp-S community, the extraordinary urban area that accommodates a unique mix of facilities for living, working and relaxing in a creative surrounding with an imposing, robust and industrial look and feel.
Being part of this community is entirely coherent with the social value of this intervention, one that must also be measured in terms of urban impact and, in a broader sense, the global scenario of cultural and symbolic values and visions linked to the architectural project.
Construction costs. The reduction of construction costs is an essential element for the creation of social housing building. All the know-how and experience acquired by Stefano Boeri Architetti during the construction of the very first Vertical Forest in Milan in combination with the latest generation construction technologies, the prefabrication of the main part of the building, the rationalization of certain technical solutions for the façades and more generally, the optimization of resources related to the project and the construction of the building, have contributed to the reduction of construction costs, as requested by the Sint-Trudo social housing company.
The greenery. For aspects related to the design of the organic component of the Trudo Vertical Forest, Stefano Boeri Architetti made use of technical advice provided by the Laura Gatti Studio directed by the agronomist Laura Gatti. This partnership had already borne fruit in the creation of the Milan Vertical Forest and other ongoing urban forestation projects and in this case, the Gatti Studio also worked closely with the DuPré Groenprojecten studio in Helmond and the Van den Berk nursery in Sint-Oedenrode. The maintenance of the entire complex, including the plants, is collective and managed directly by Sint Trudo while the specific maintenance of the greenery is carried out at considerable heights by a team of flying gardeners.
▼项目更多图片
{{item.text_origin}}


