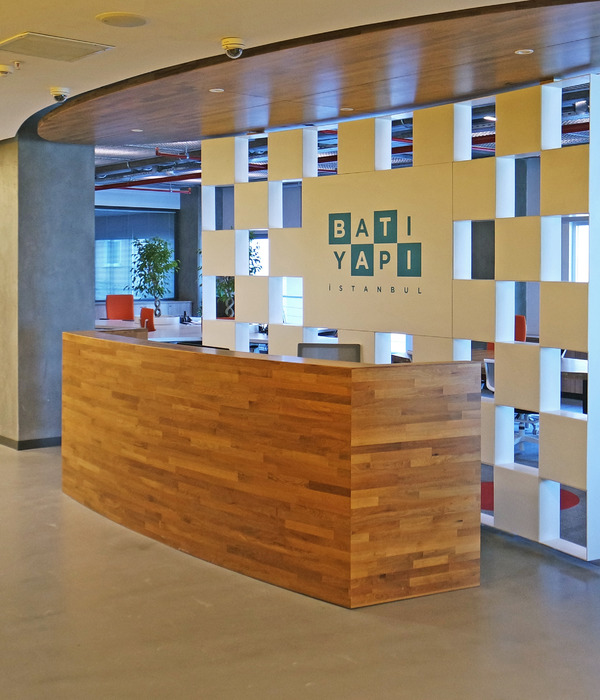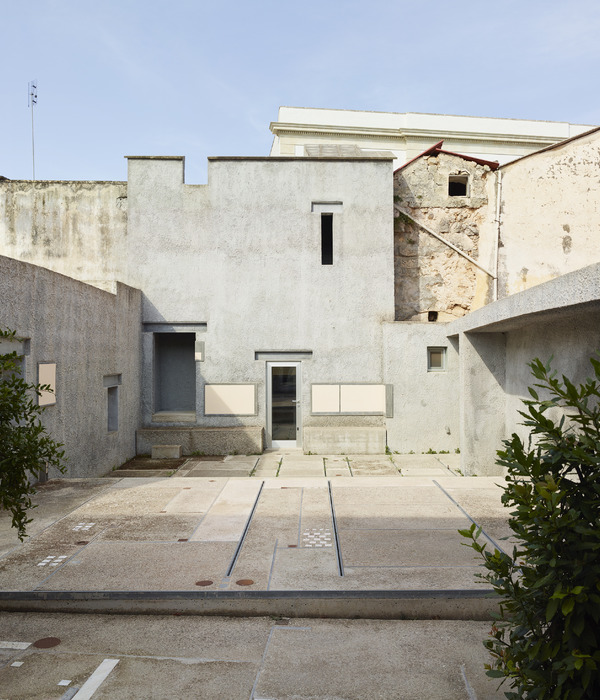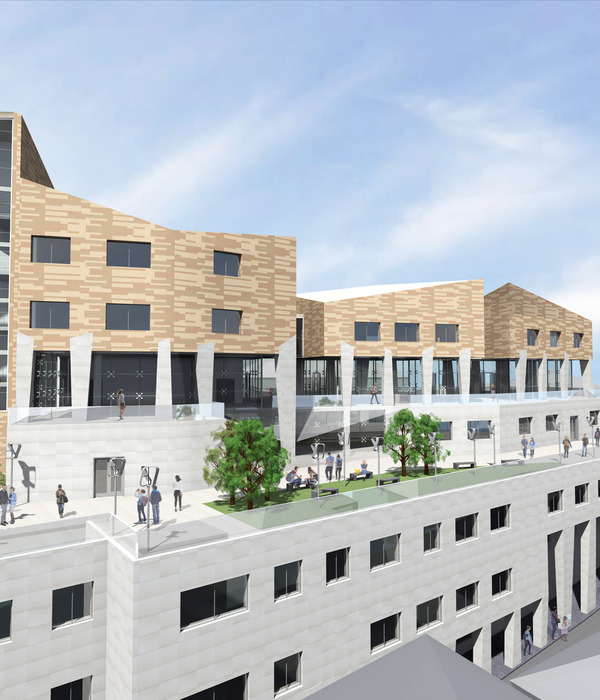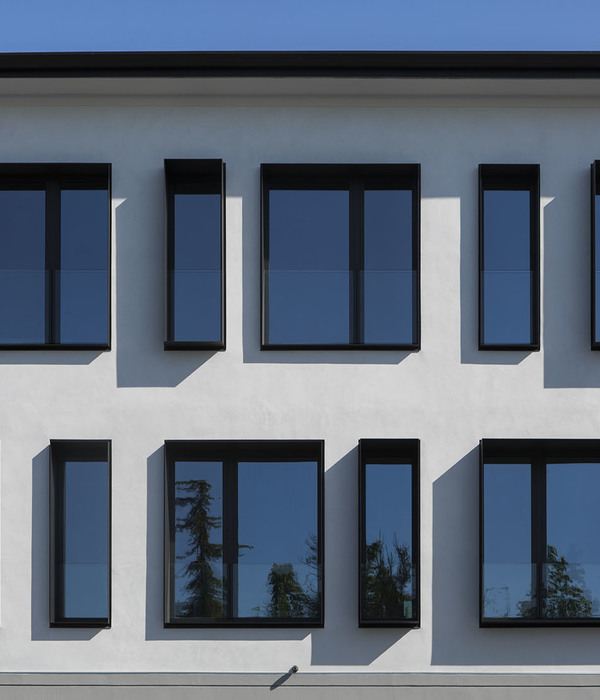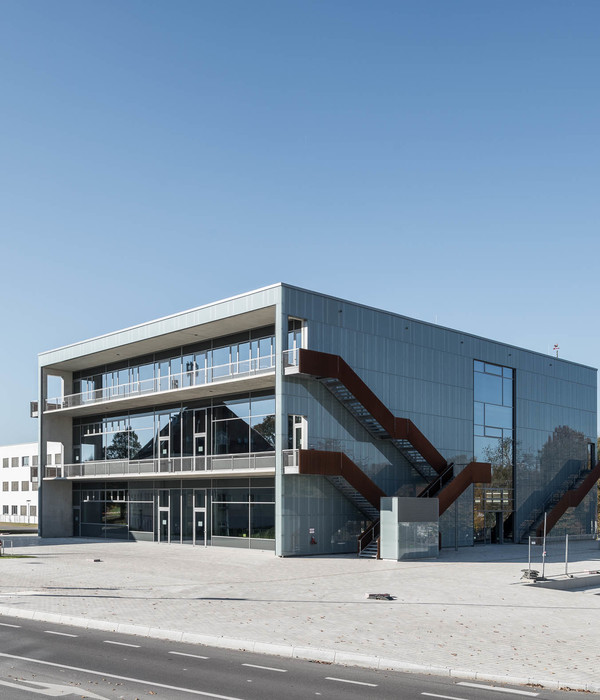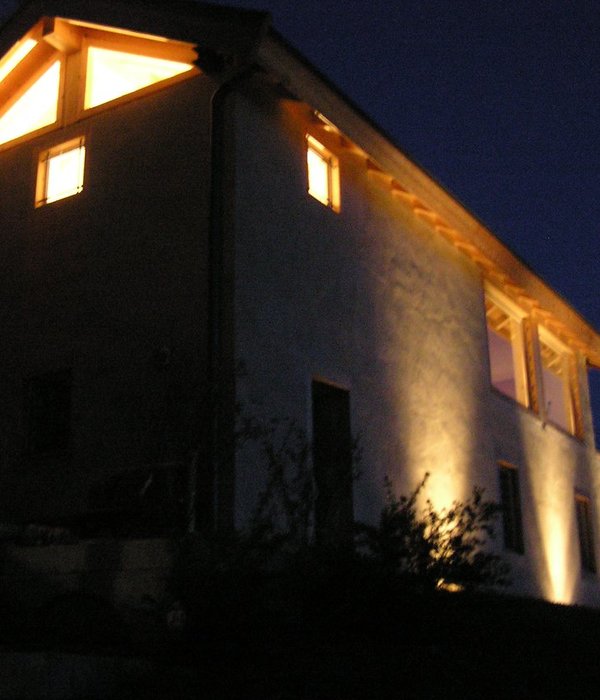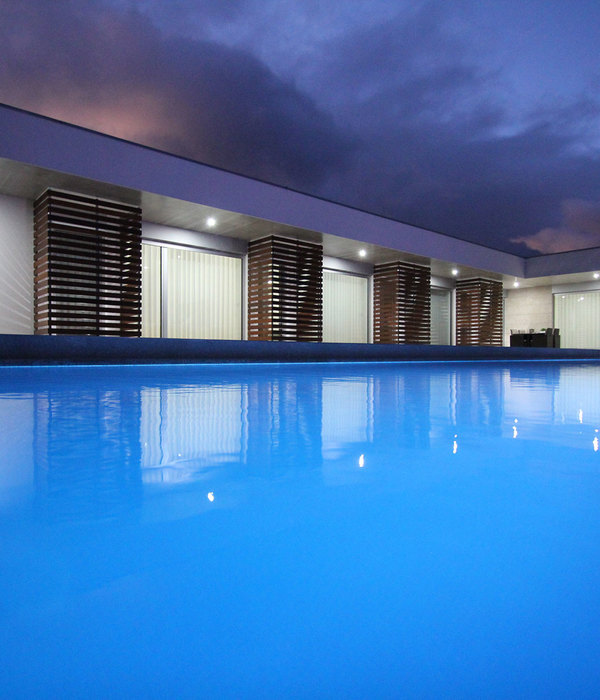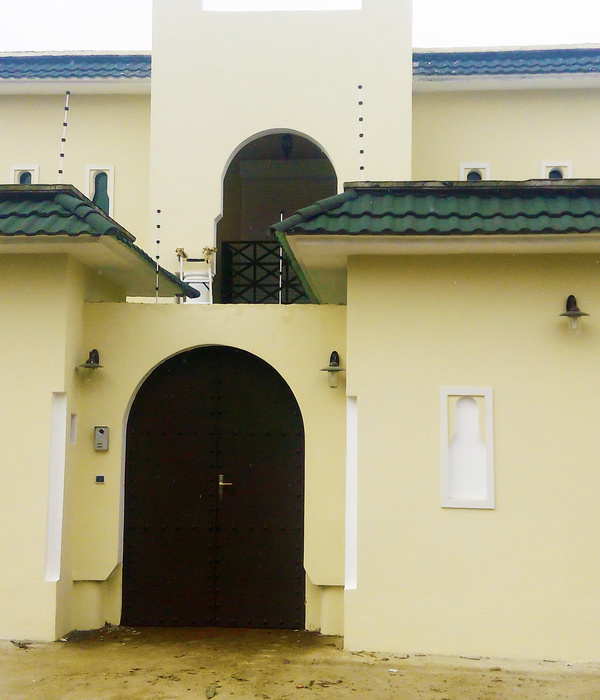Architects:Debaixo do Bloco Arquitetura
Area :300 m²
Year :2021
Photographs :Joana França
Interior Design : Clay Rodrigues
Architecture : Cezar Augusto Simao – Clay Rodrigues
Art : Volpi, Di Janira, Galeno e Rubem Valentim
City : Brasília
Country : Brazil
A plot with three different levels and a simple structural set were the architectural starting point and the logic that this brutalist house was built. There are three blocks, levels and sectors;
First block - Highest level - Social Area, Second block - Intermediate level - Services, and Third block - Lower level - Intimate Area.
Following Cartesian reasoning, these three spaces were built with a simple constructive system, where 4 internal precast pillars plus 4 external ones are joined by an inverted slab that create the shelter areas of the house. Within these covered spaces, the masonry walls and partitions can be adapted according to the resident's needs. A large free span, limited by its coverage, which allows alterations according to the resident's need.
It is this set of structural elements in concrete that delivers the architecture of the house, and they are the ones that stand out on the facade and in the internal environments. The decision to leave them in their pure state, showing the material that is made, is intentional, so it is clear, how the house was conceived. Inside, the structure is also revealed, instead of making a lining that hides them, we reveal the unusual angles seen by those who permeate the environments, they are the ones that generate movement and break the monotony of the traditional straight line.
The white color of the house refers to the architectural works spread across Brasília, a reference to Niemeyer's creations in the Brazilian capital. The black glass frames gain their maximum height and integrate living rooms and bedrooms with the outdoor area, they are also the ones that take a more contemporary look.
In the Social and Intimate Blocks, the environments gain flooring and freijó wood panels, warm the environment and bring coziness in a project where brutalism is present in its most rustic state, the idea is to bring balance and generate a home atmosphere.
Along with these elements, Brazilian design furniture is mixed with Italian, Danish and French design lamps. The paintings extol Brazilian art, especially the modernist art that gained strength and space when Brasília was created. Volpi, Di Janira, Galeno and Rubem Valentim, are part of the house that has an air of experimental architecture.
The kitchen, on the other hand, brings a point of color to the house, green brings joy without being tiring, and maintains a mid-century language seen in elements such as the handle and the design of the appliances. A fluted glass sliding door was installed to be opened and creates a greater integration with the pantry.
On the facade of the house, the external patio to contemplate with design pieces by Magis, which emphasizes this playful air and reinforces the intention of the house project to be a laboratory of experience, ideas, design and architecture from Brasilia.
▼项目更多图片
{{item.text_origin}}

