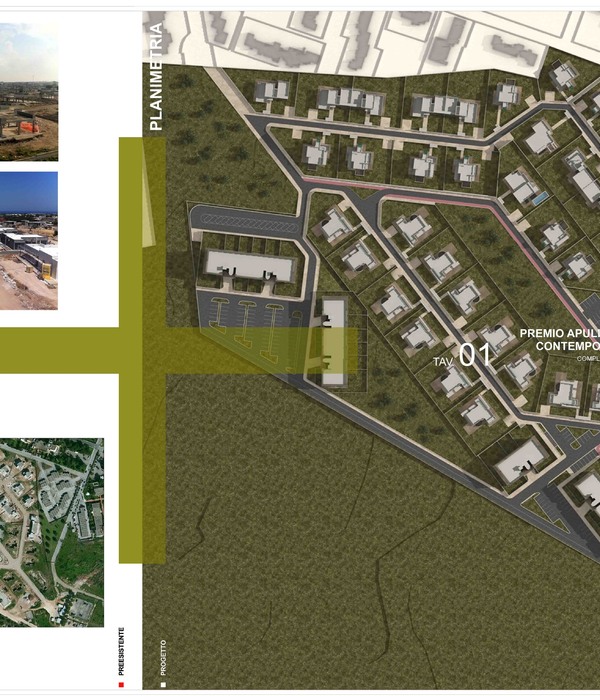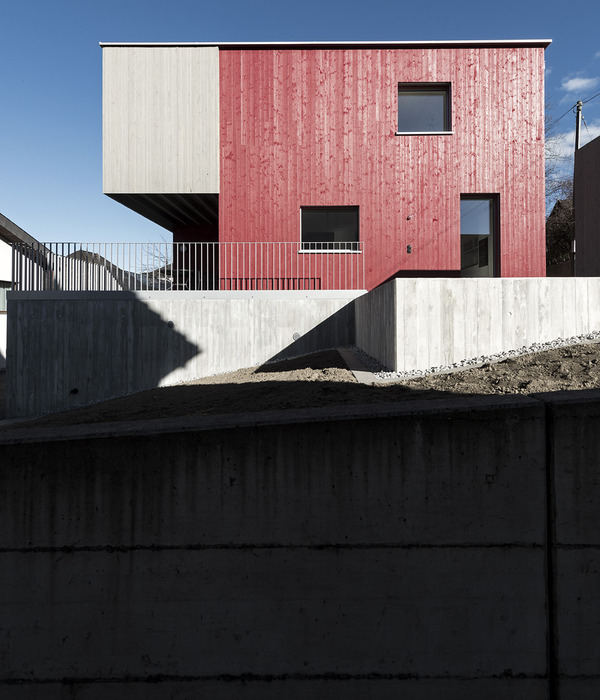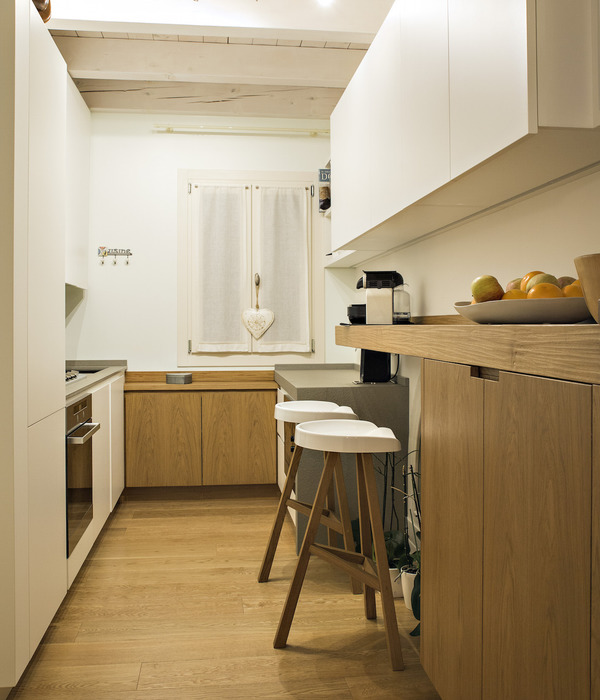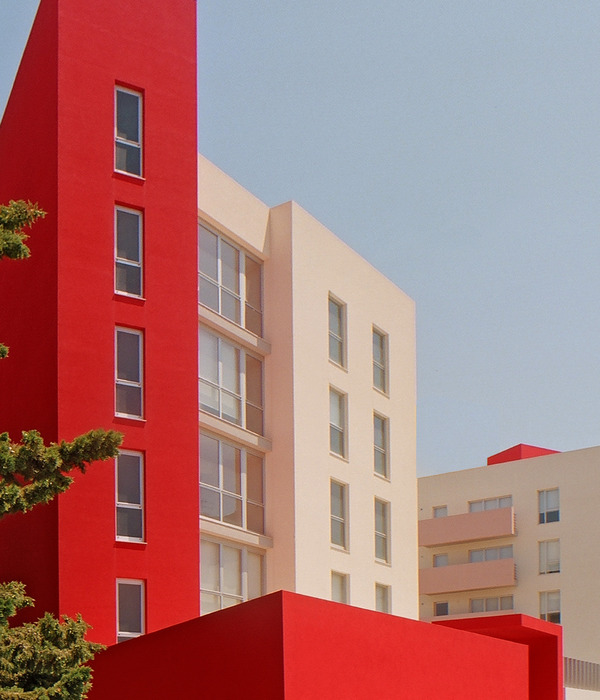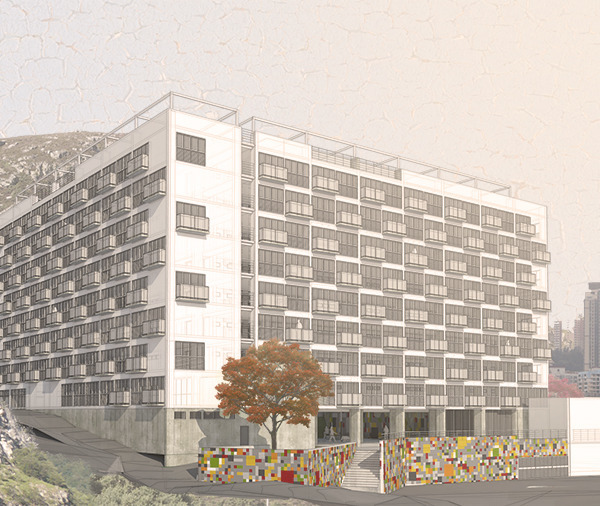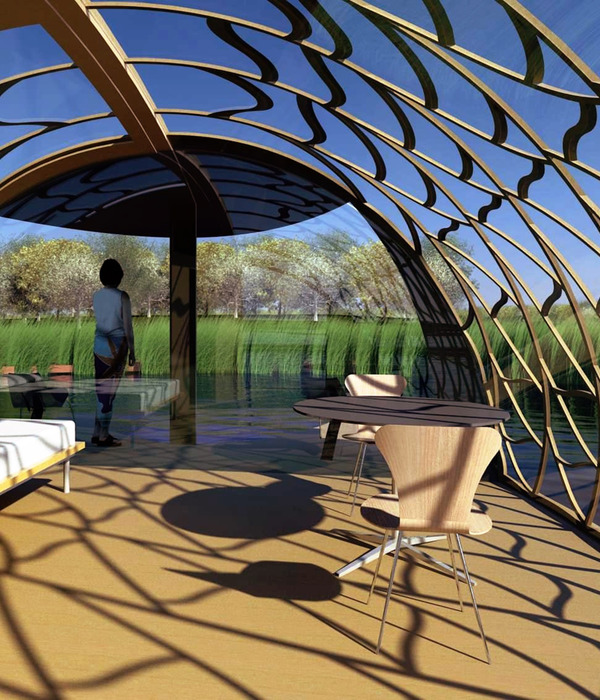The new office building for Wit-Gele Kruis West-Vlaanderen has an active and a rather passive wing, which dialogue in a subtle balance. The facades depict the diverse program via open to very closed facades, without limiting the natural light. De closed side walls arouse the curiosity from passers-by, when approaching they are surprised by the uniform facade with large windows.
The desks enjoy pleasant views over the landscape and the patio. The partially covered patio functions as a transition zone between the typical industrial context and the contemporary architecture of the office building itself. The patio creates a private outdoor space with a terrace for staff and visitors. The indoor spaces get extra natural light and the boundary between the inside and outside fades. The building gets hereby a emphatically open character that benefits the use of the building (in the future).
Year 2017
Work started in 2016
Work finished in 2017
Client Wit-Gele Kruis West-Vlaanderen vzw
Contractor Aannemingen Braet
Cost 2000000
Status Completed works
Type Office Buildings / Interior Design / Custom Furniture
{{item.text_origin}}


