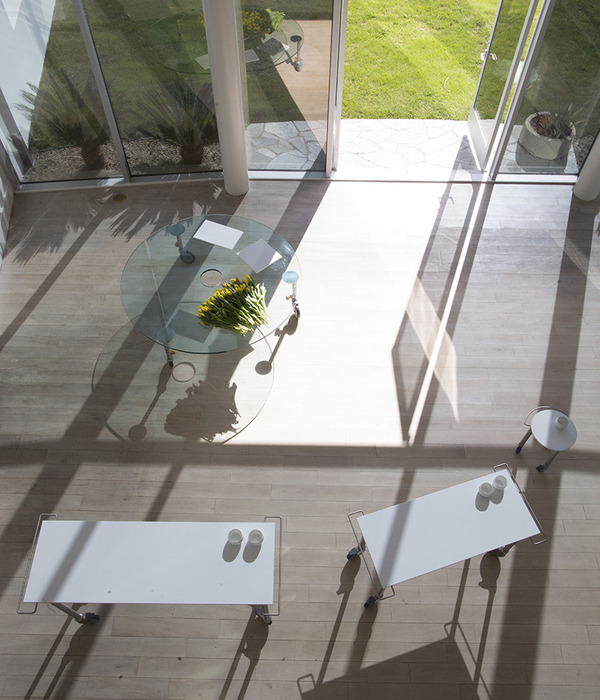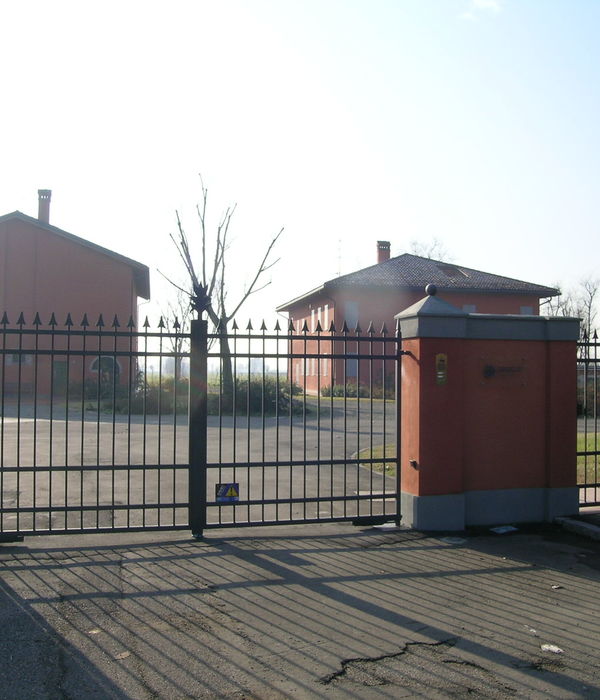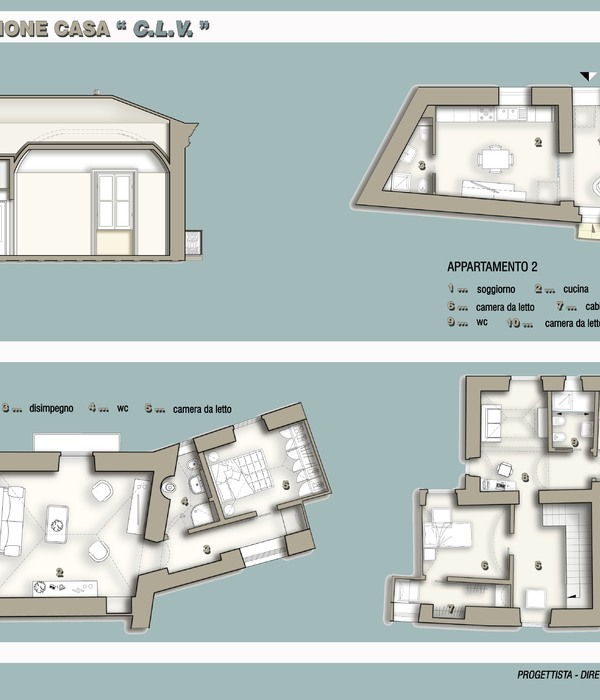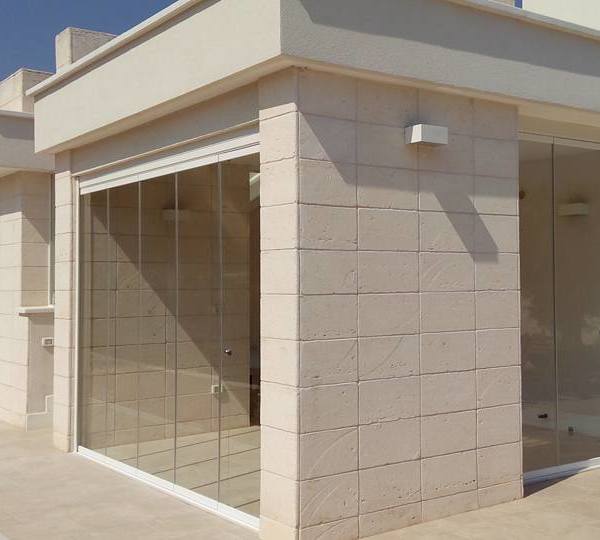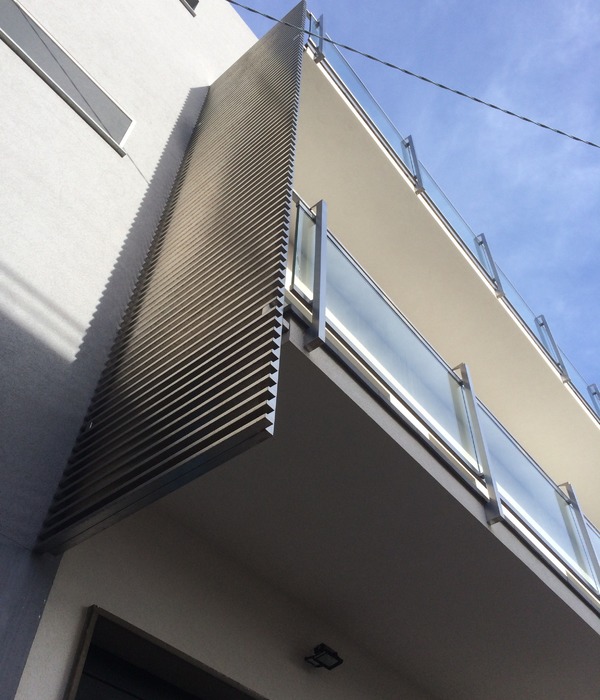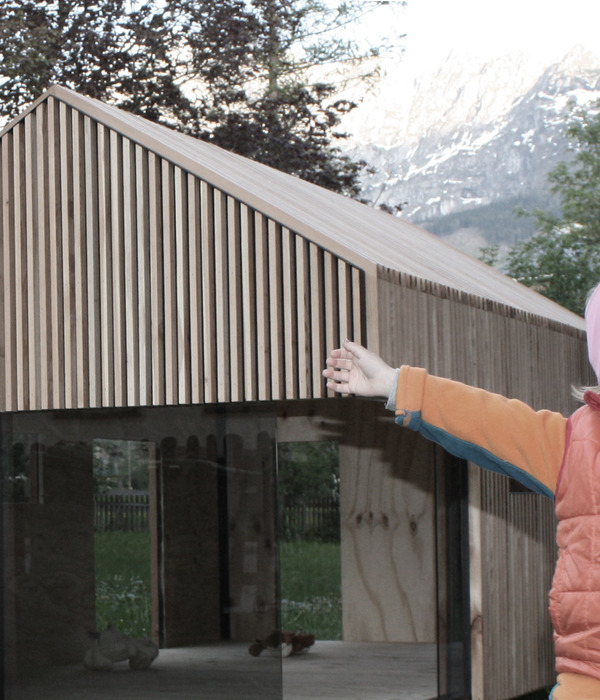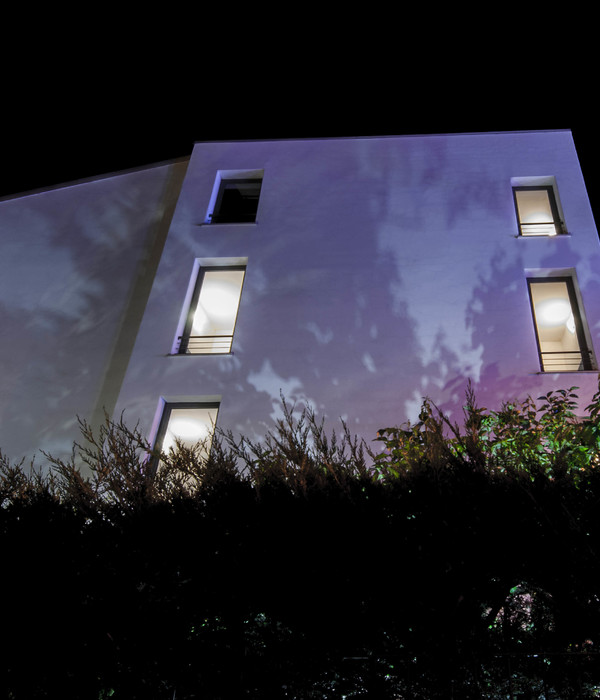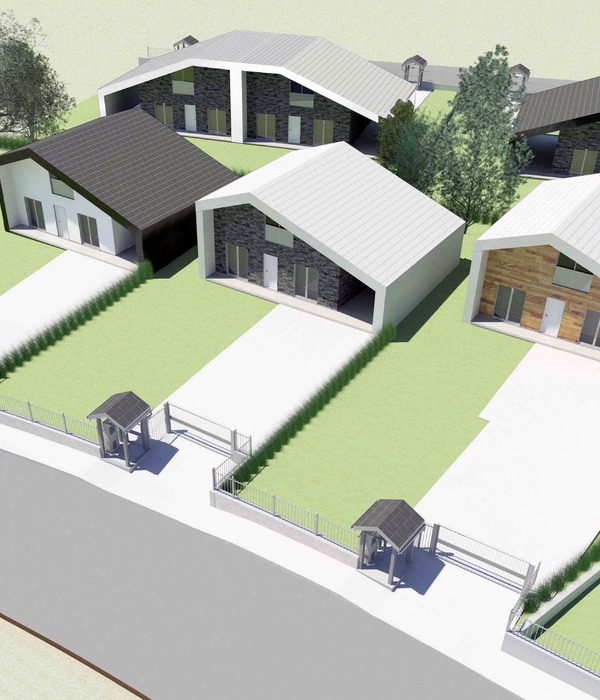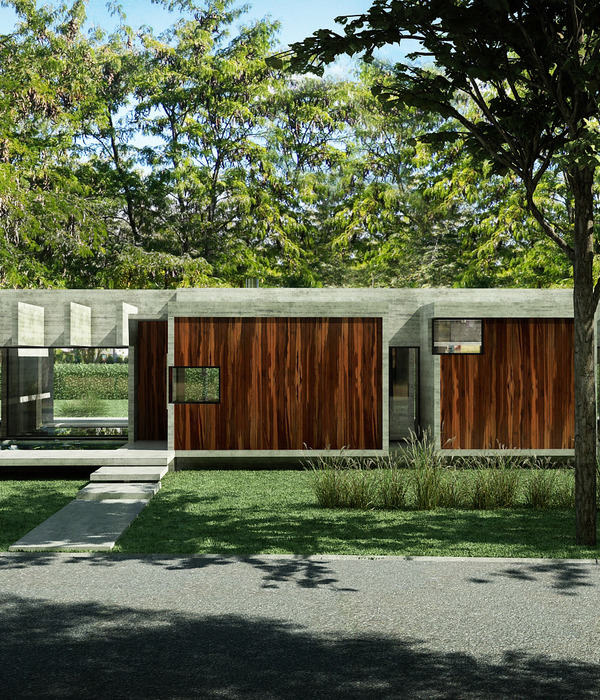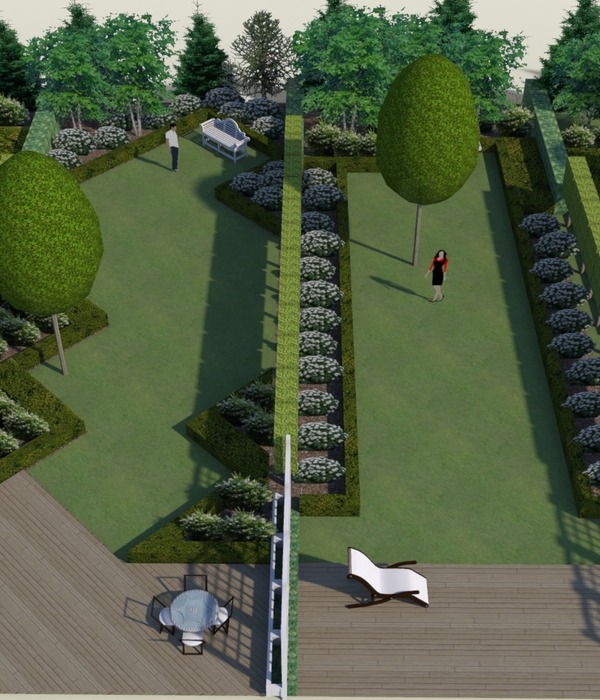In this neighbourhood, homeowners like to give their homes a name. The name of this house was “Rag Doll”. A rag doll is a stuffed doll, made from different incoherent pieces of material and parts, forming a coherent ensemble. This house is just that.
This is the oldest part of the villa district in Knokke-Heist, planted in a former dune area which is still clearly reflected in the existing relief. The villa suburb consists of an open morphology, detached villas with a particular character, mainly consisting of two storeys with a roof.
Cottages, farms, contemporary minimalist houses, castles. It was difficult for these clients, not only to find a suitable building or site but also to find suitable architects. Do they want a modern home, or something classic, and where? In the city? In the countryside? Everything was on the table. This process became the story. A print-out of the duality and doubts of the clients, the human context.
The process was unexpectedly rational. The client definitely wanted a large basement. The existing house is registered and protected, so demolition was impossible. The construction of the cellar meant that the whole house had to be braced, at a certain point floating in the air on micro poles. The whole house was thus cut in half. This formed a perfect basis for the design: The top of the house remained a cottage (with all the details that go with it) while the ground level became a fully transparent sophisticated ‘glass house'.
By making the ground floor is totally transparent, the poor (north facing) orientation of the house is solved (the sun now enters the ground floor all day long) and an intense relationship with the surrounding sunny dune garden is created. A garden designed by Denis Dujardin with the focus on using only authentic and local dune plants. The square house is surrounded by a circular terrace in natural stone (reminiscent of sand). The giant sliding windows, that open up the corners, emphasise this extreme inside-outside relationship.
The transparent ground floor is subordinate to the cottage above, but there is a clear interaction between old and new. It is actually a nice contrast: the fully glazed ground floor and the protected cottage above it. A striking expression of duality that we found in the clients themselves. And they get the city and the countryside, renovation and new construction, cottage and minimalism, this architect and that architect.
{{item.text_origin}}


