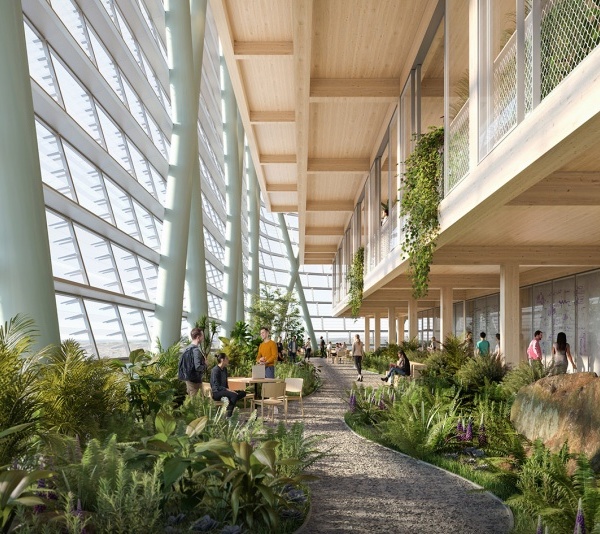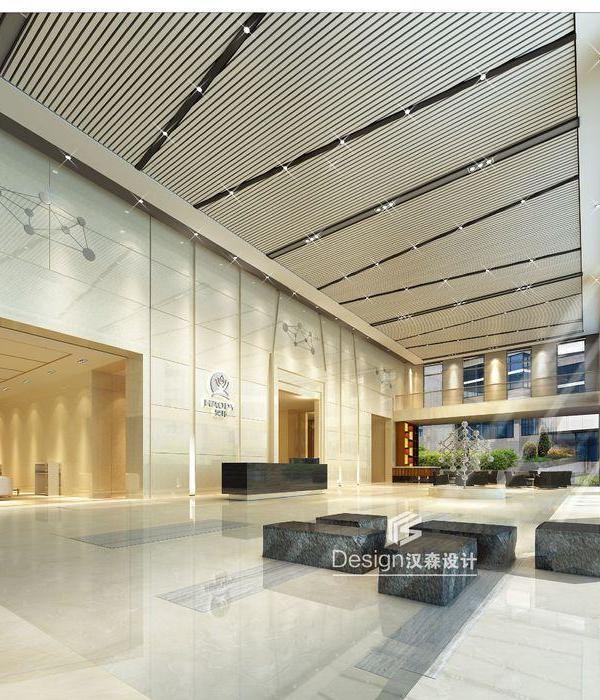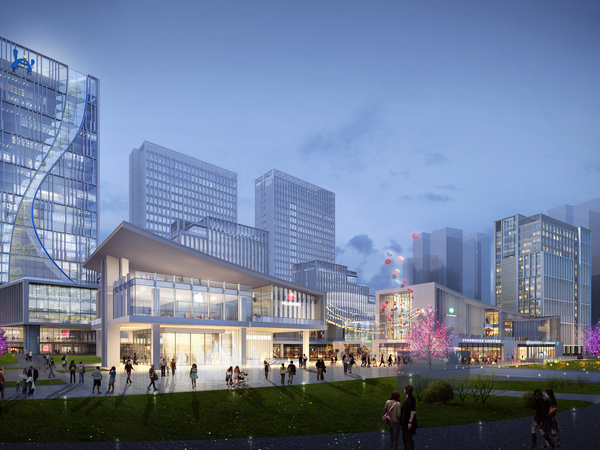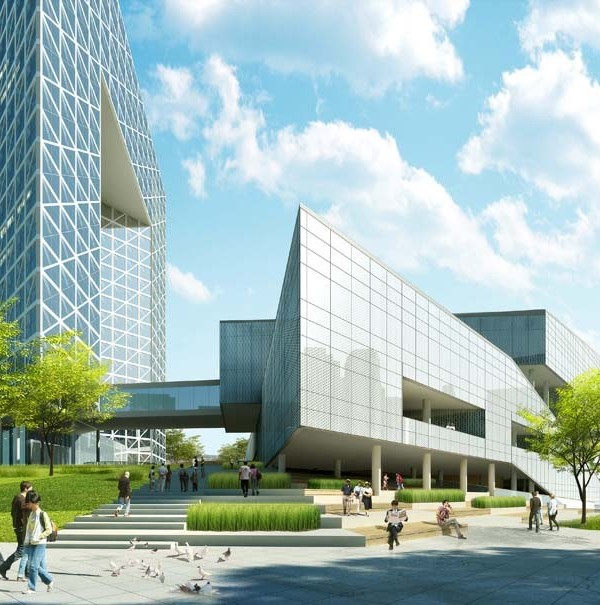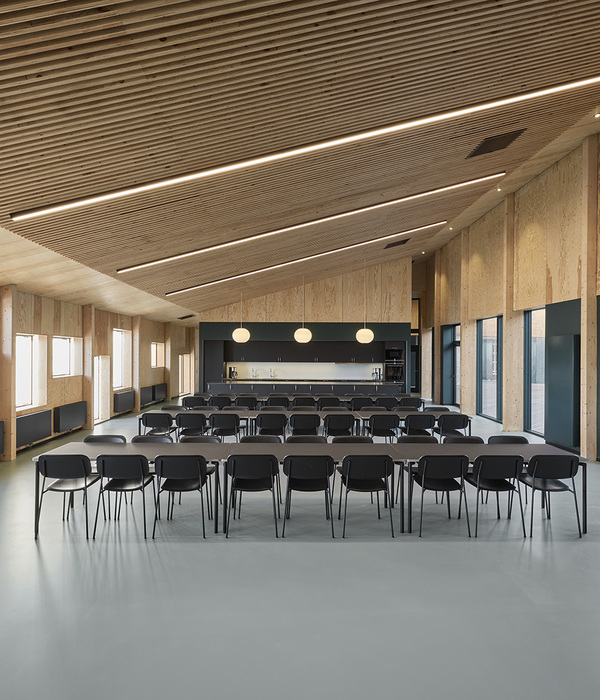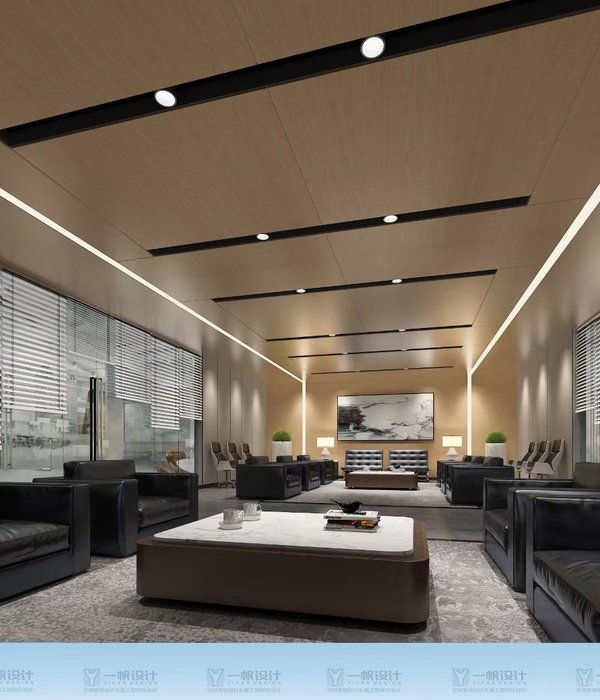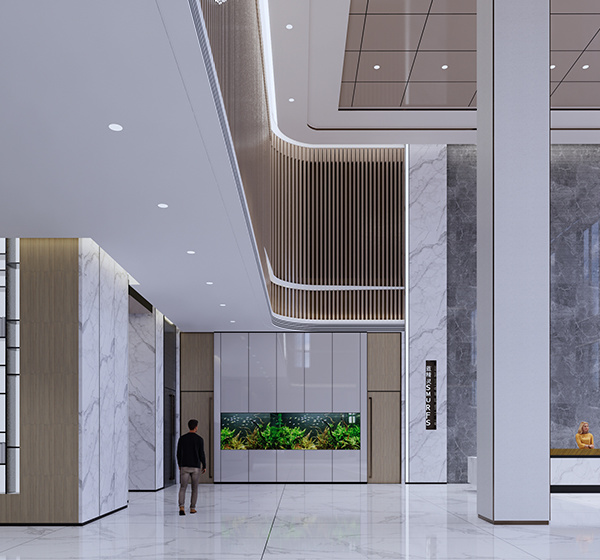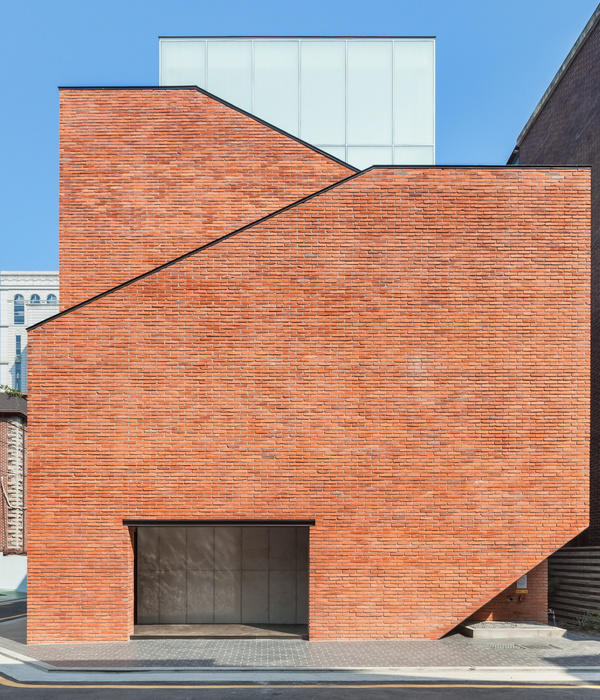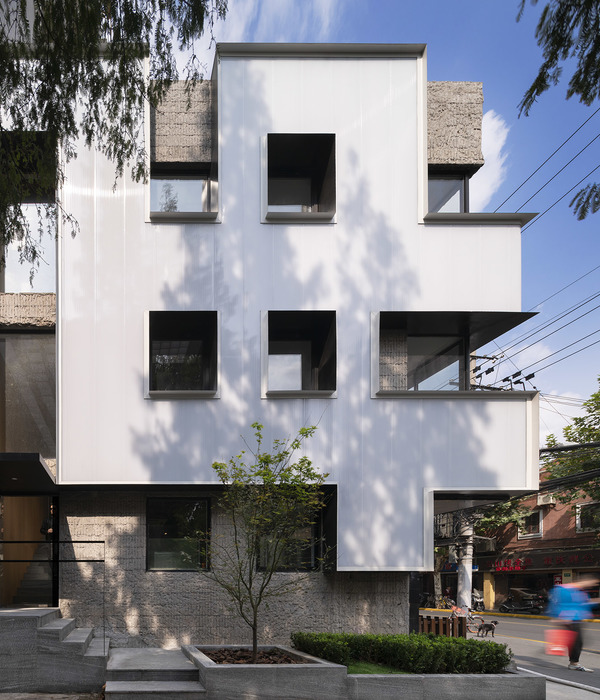The demographic development challenges us architects, not only to generate more compact building solutions but to also introduce a new approach for contemporary livability within our homes. A community can function in harmony, once space can fulfill the differing needs of its inhabitants. In the house of Müller-Gamboni three residential units intertwine like a Rubik's cube, uniting three generations under one roof. Located in the historic town of Weinfelden, the area is characterized by its residential suburbia.
The strong cubic form of the building reflects its function as a compact and efficient shell. A fine grid coats the east-to-west facade like a thin curtain, supporting a peaceful vertical garden. The vines are placed carefully creating windows with wide views, whilst functioning as a sheltering filter made up of a beautiful selection of species.
A closer look through the curtain indicates the complexity of the accurately organized living spaces within. While the ground floor apartment for the elderly has its own entry, the bachelor’s pad and two-story family apartment are entered through a shared stairway up on the second floor. All units are accessed from the north side of the building, which appears closed. The extending outdoor living areas are spread horizontally along east to west and vertically on each floor to allow for optimal orientation and privacy. The house was built as a timber structure with a solid brick ground floor.
The whole structure is cladded by vertical native wooden slats, which underline the vertical direction of the green curtain. The materiality of the wood and the greening softens the hard character of the dense form. As a Minergie-P-Eco building, the house of Müller-Gamboni meets the highest sustainability standards. All materials are selected carefully to be certified low in emissions. The degree of self-sufficiency is 40%, while its energy production exceeds the annual consumption by 66%. An electric-car for example could get as far as 30.000km with this energy surplus.
{{item.text_origin}}

