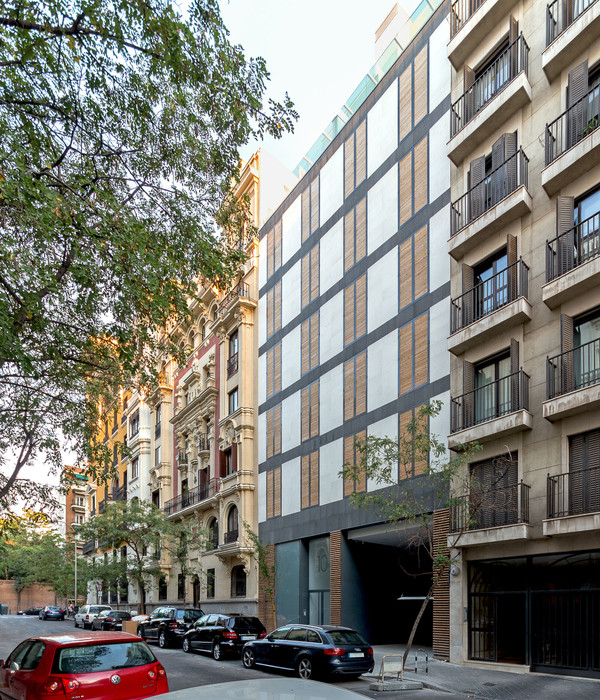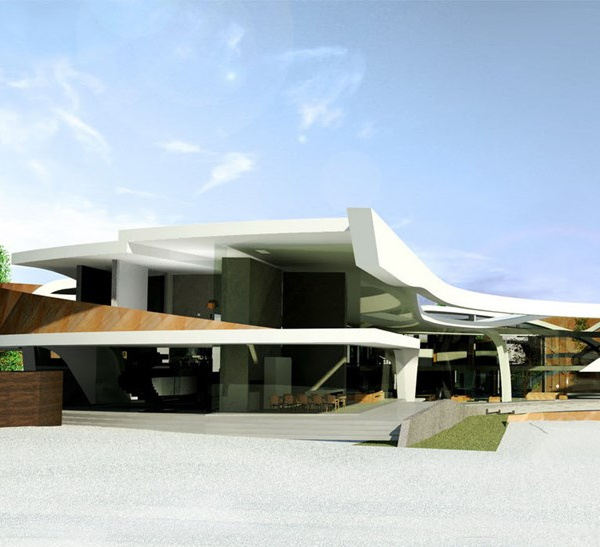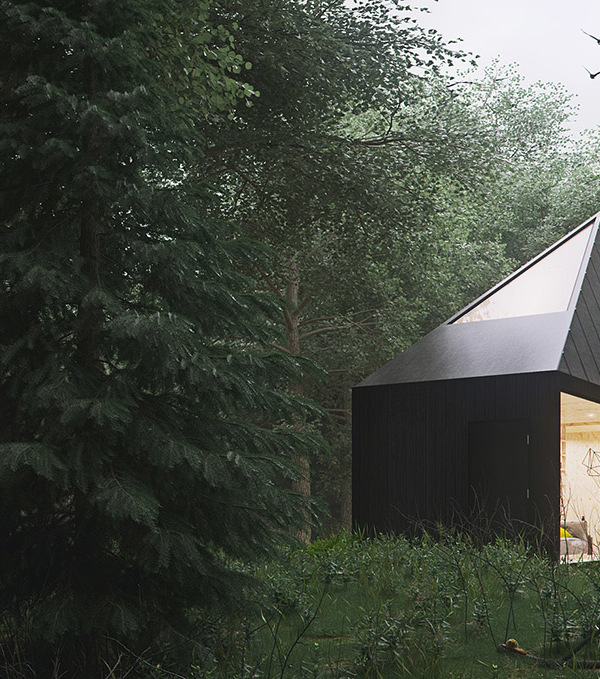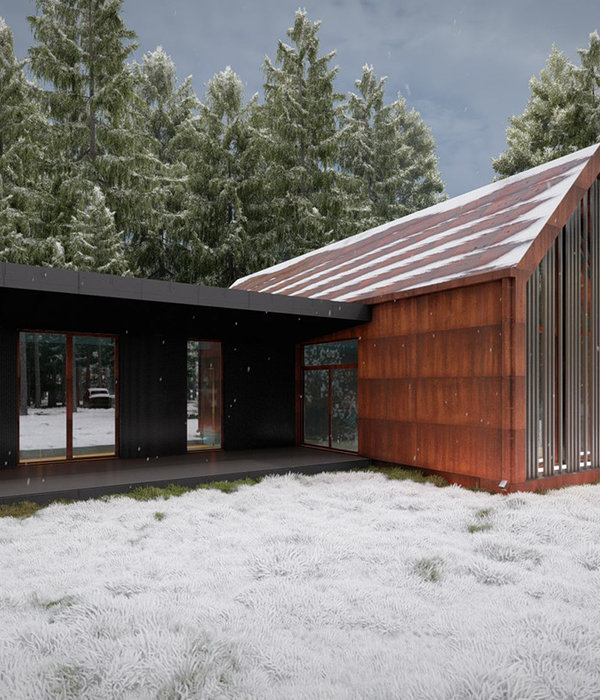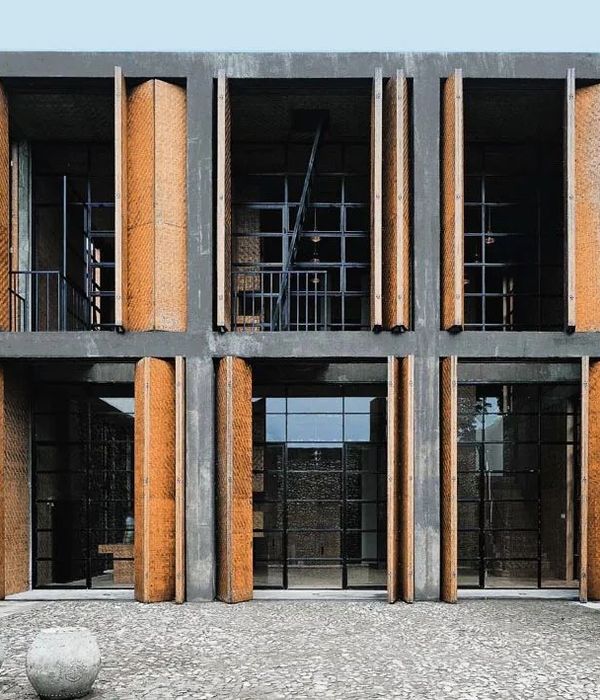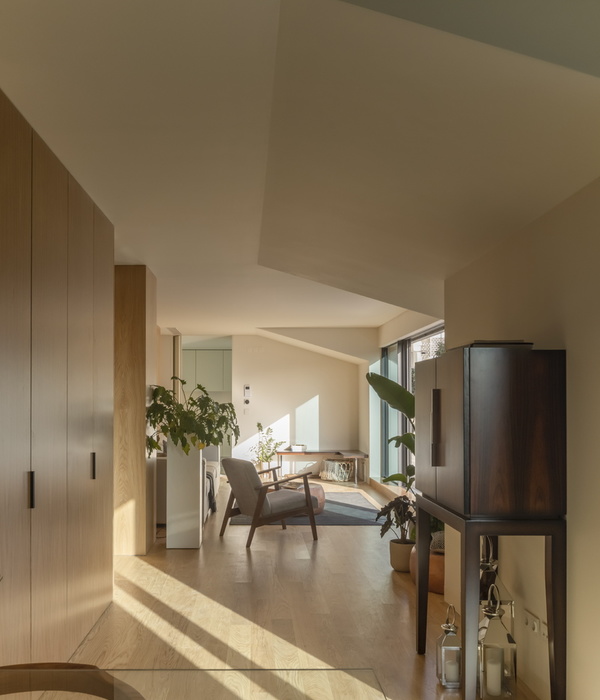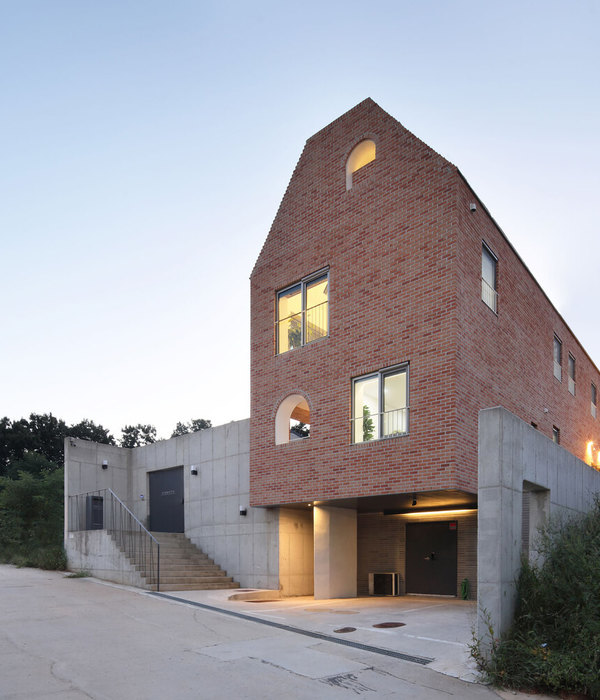Interior design style Elavation
Project Designed by | Khalid Edris
Role | Design , Modeling , Visualizations
Assigned by | Architect Khalid Edris Studio
Type | Administrative
Location | Hail - Saudi Arabia
Project Year | 2021
This design depends on the ease in conveying the idea that this office is for interior design through the simplicity of the design
With the abstraction of the simple form, parametric forms were introduced to break the general mood of the simple interface to simply convey the idea
In addition, the width of the stairs was enlarged and inserted into the facade to contain, in addition to making the facade a cohesive and interconnected block
With the interface and its unity almost simulating the nature of the place in which it is located, which is the desert, types of shrubs were taken with the ground lighting to give the impression of beauty and to moderate the temperature and wind
This filter was made like this in order to suit all times and keep pace with the daytime mode in a gray form
In addition, the executive drawings were made and all the work required in the implementation was taken into account in order for the interface to come out like the existing design
The executive interface has been approved to match the horizontal projection and to ensure that the interface comes out with all the standards and quality required by the client
Thanks For watching
{{item.text_origin}}


