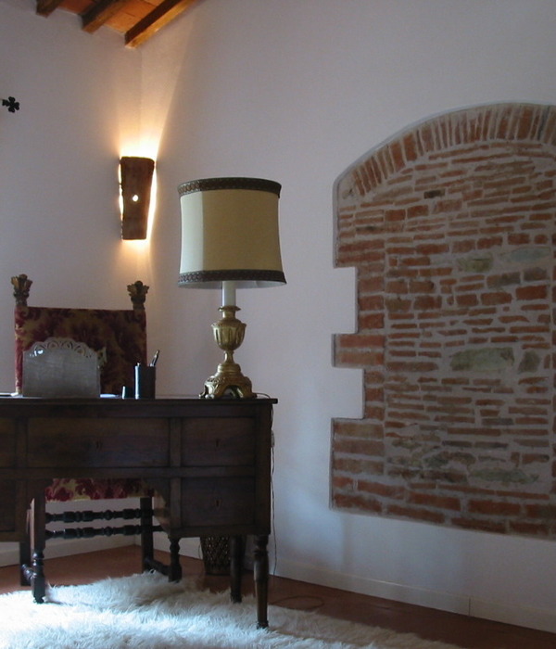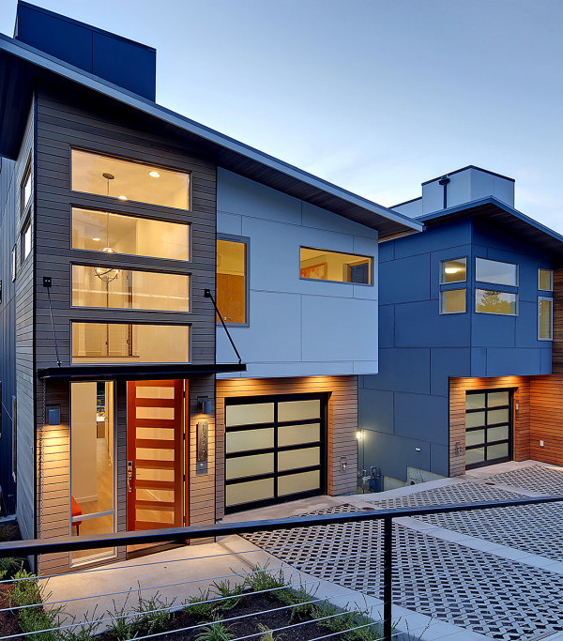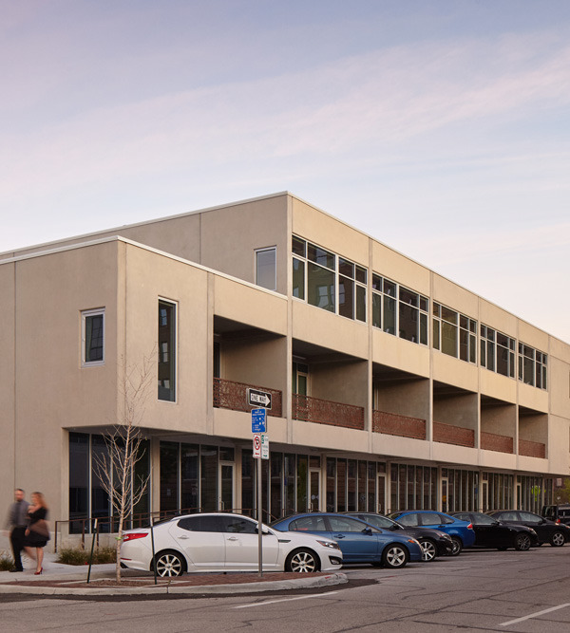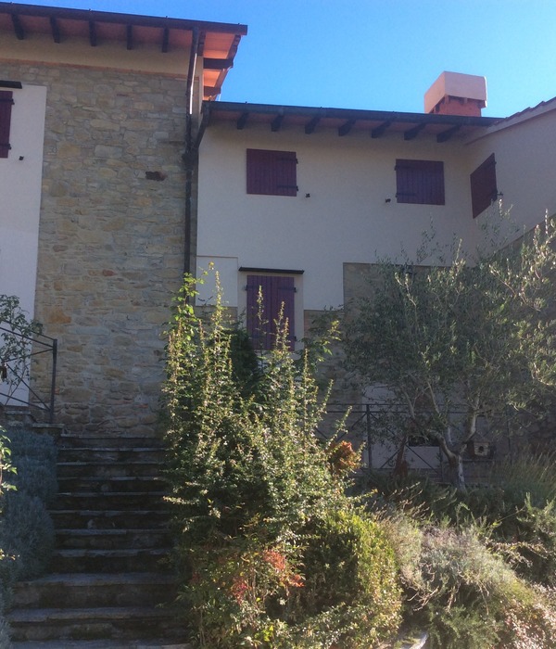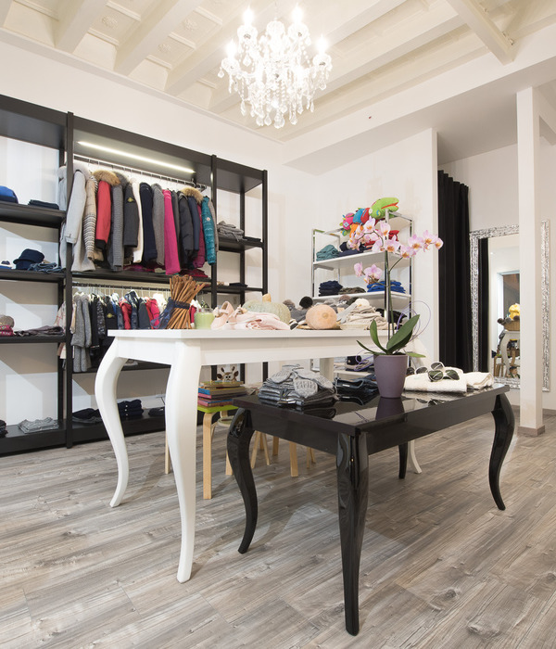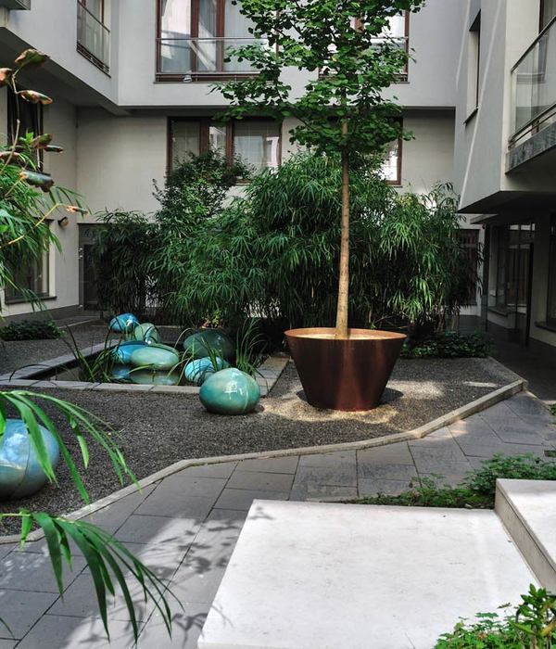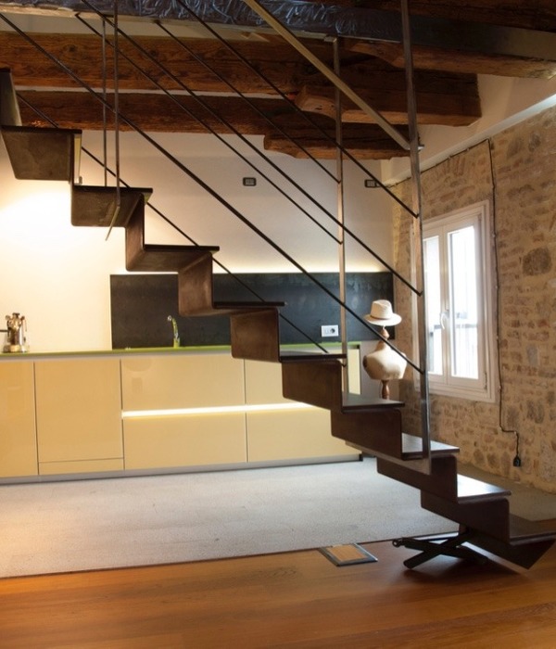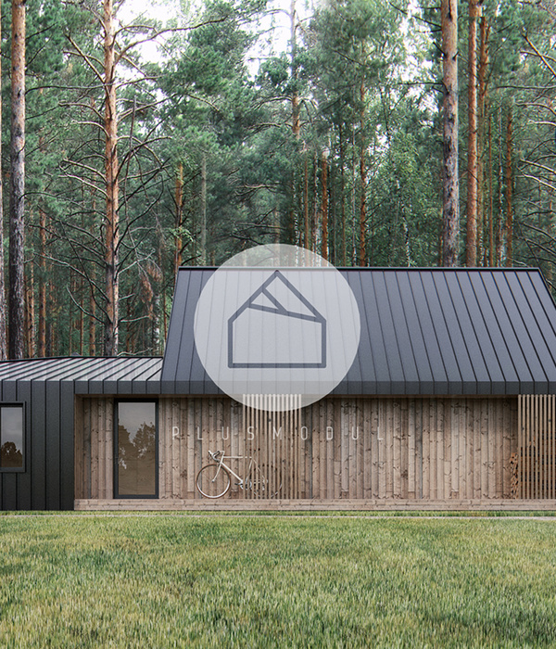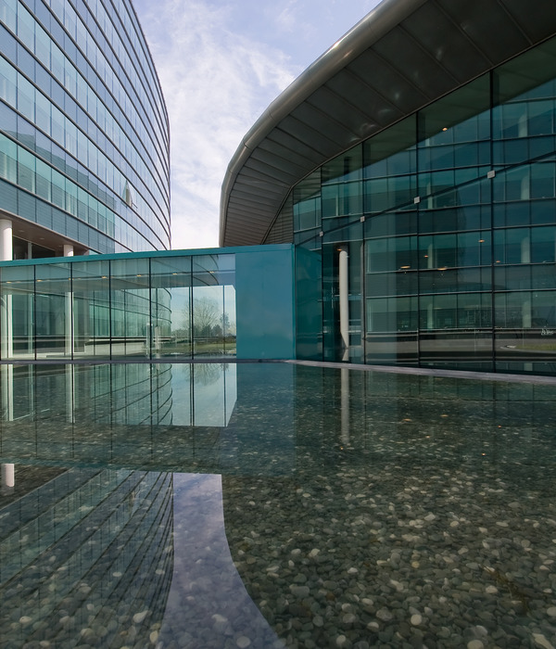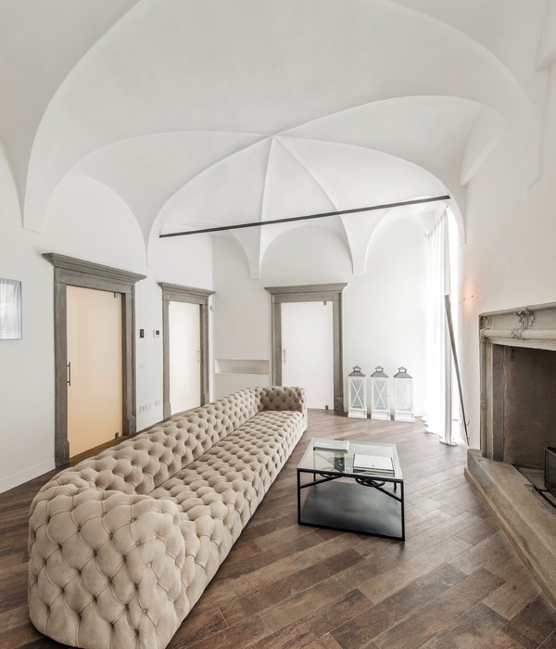Design Of Residential Unit On An Odd Plot In Al Noor Orchards Lhr. The Arch.Design was earlier conceived as for a covered area of 7230 Square Feet area having front , rear lawns and central patio with simpler elegant straight lines & blocks formations. However the Client / Investor came up with a different idea, insisting to give up Patio and curtailing the covered area. He also wished his instinctive Elevation design features to be incorporated. Although all the ideas weren’t absolutely possible, the Arch. visualization wasn’t conducive to his initial three briefings.
Therefore Architects and team worked upon his thoughts to blend Plans & Elevations for his satisfaction. Budgetary constraints & constructing the project in 3 phases were also prerequisites to begin. The final Planning consists of following :- Single Car Porch. Covered Entrance Podium, Living Room with Dinette, Drawing Room for formal guests, four bed rooms with minimal dressing areas.
A compact rectangular block unit out came as a result of Client"s desires. The Plan gives an elaborated well lit spatial areas befitting in composed compact design. With rear & frontal lawns along with optimum window openings, all rooms give superb natural effects for exquisite Interiors.
Plot Area 3900 Square Feet. 17.3 Marlas.
Designed Covered Area 4800 Square Feet.
{{item.text_origin}}

