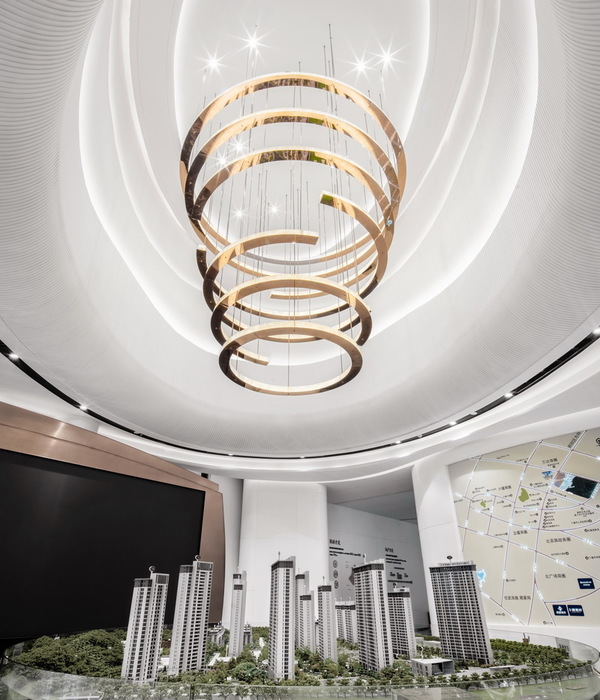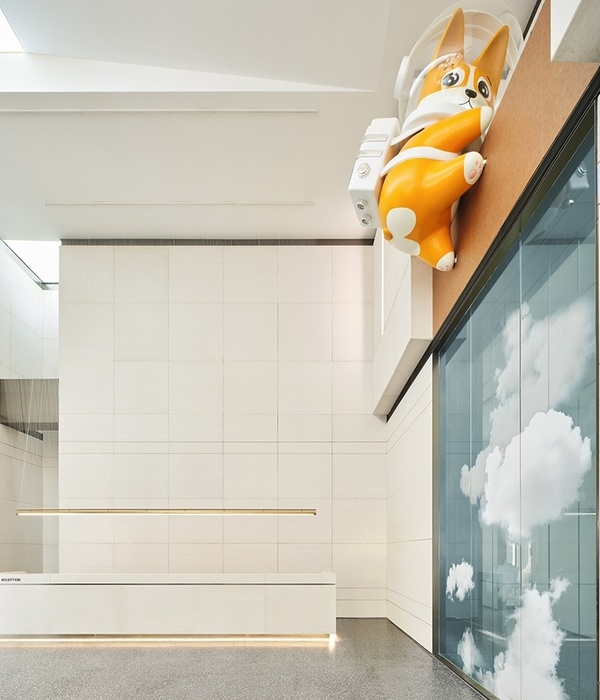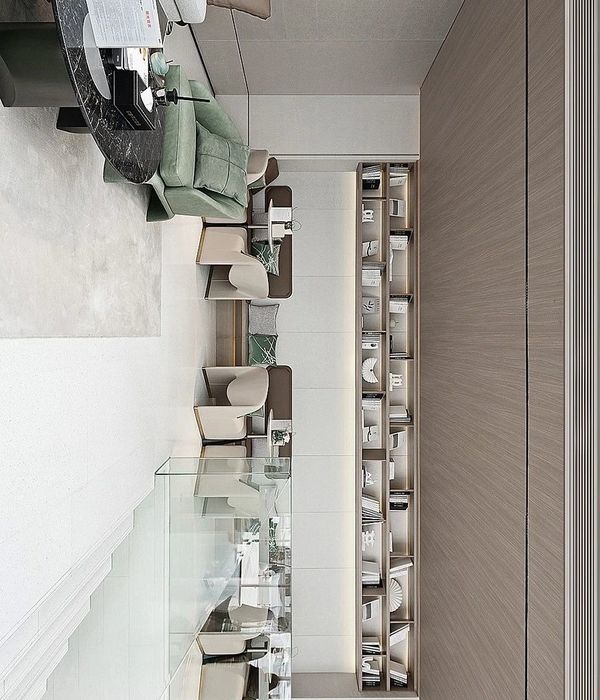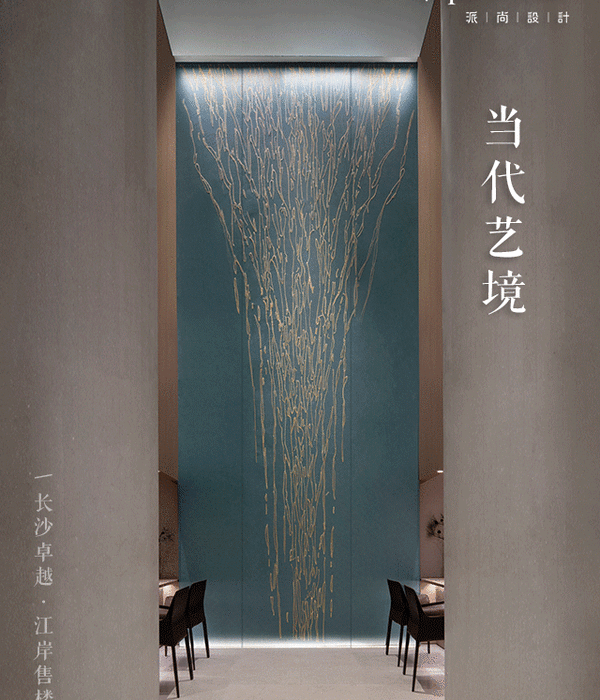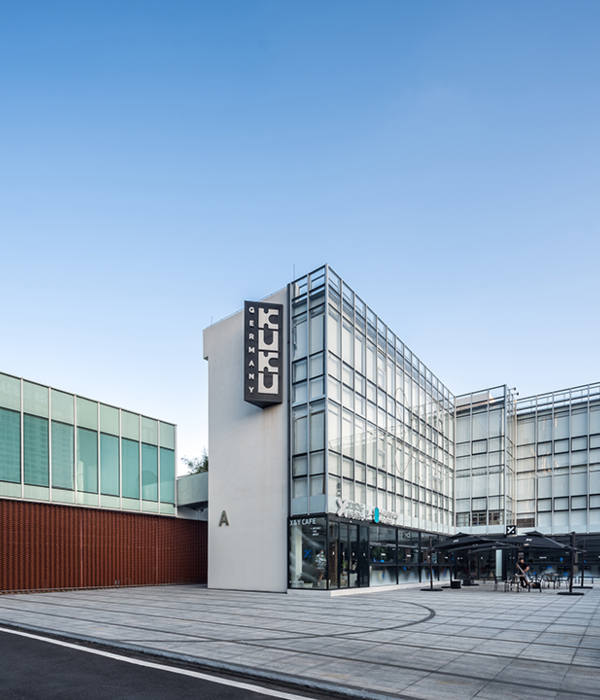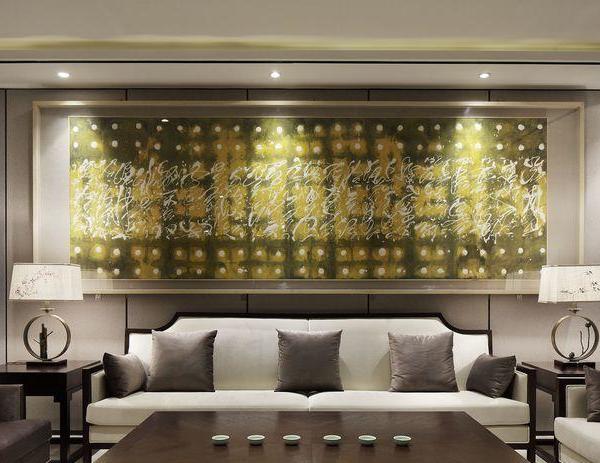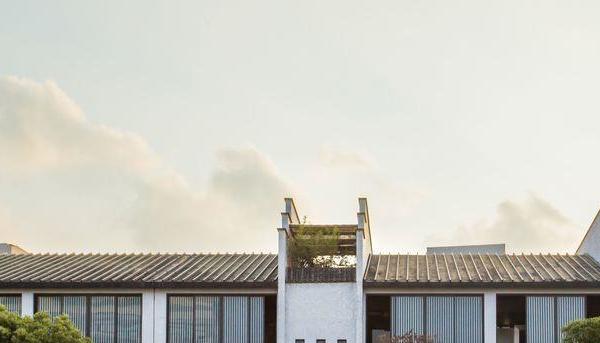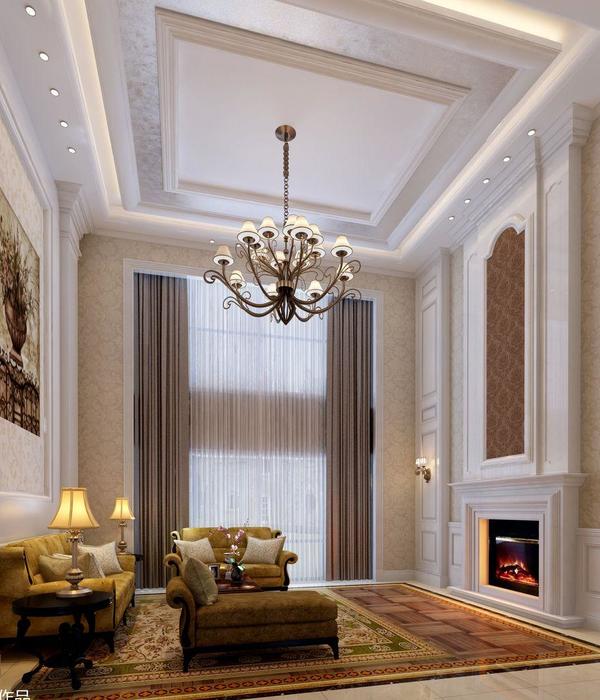Designed by KEM STUDIO, a firm fusing architecture and industrial design, the Stockyards Place apartments offer contemporary living options and a first floor designed for commercial/retail space in this up-and-coming Stockyards District of the West Bottoms neighborhood.
The Stockyards Place apartments are designed with a modern approach using materials such as precast concrete and glass. The interiors feature open floor plans, top-of-the line kitchens, large balconies, and beautiful metal work railings by Pakistani artist Asheer Akram.
The Stockyards Place development embodies the direction in which the district is rapidly moving. It pays homage to the industrial legacy of the neighborhood, while simultaneously reflecting the modern sensibilities of the businesses, bars, restaurants and galleries now populating the area.
Status Completed works
{{item.text_origin}}



