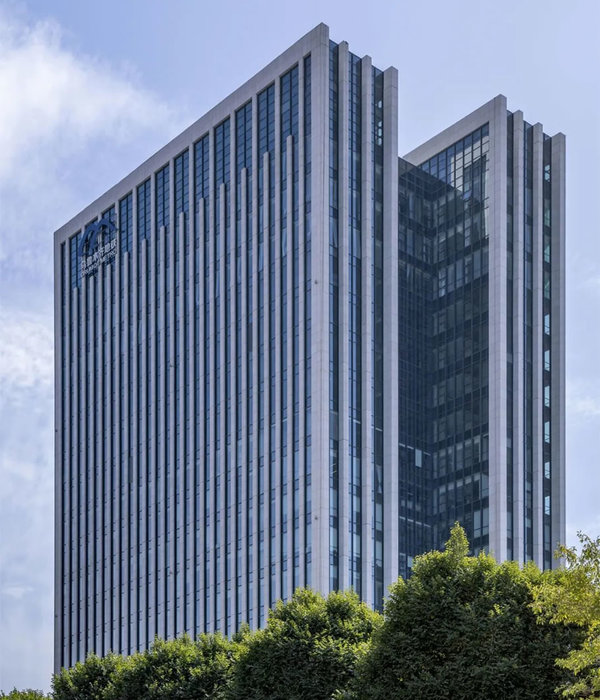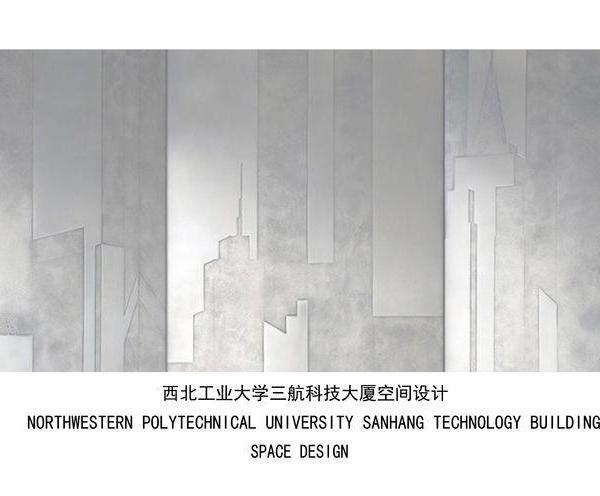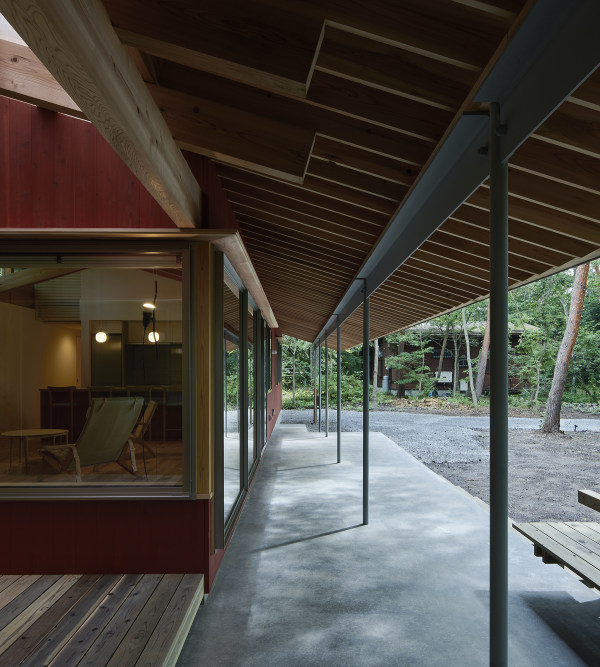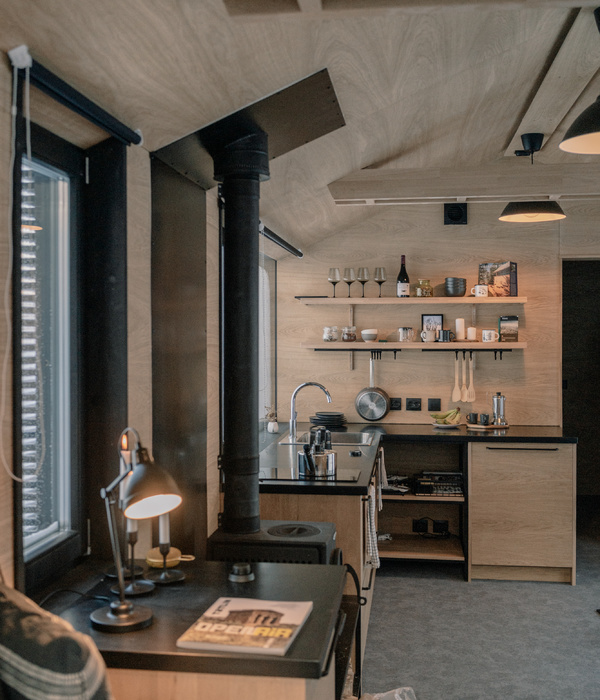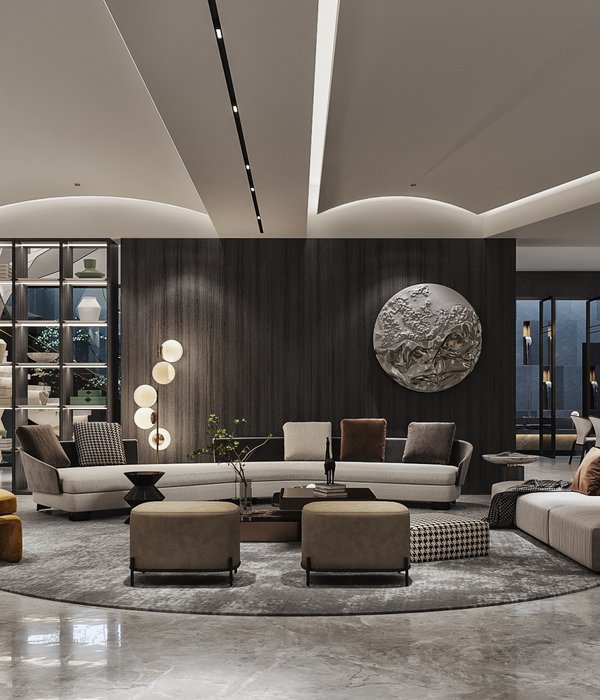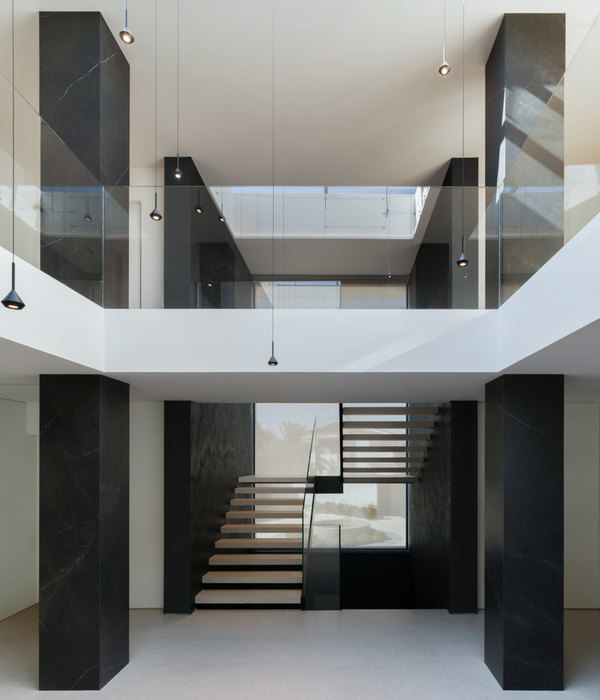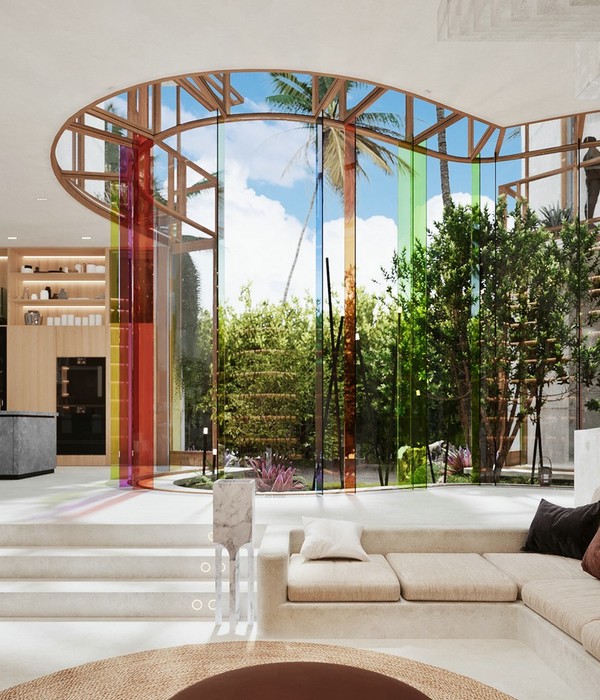Architects:GV+Arquitectos
Area :10807 ft²
Year :2021
Photographs :Fernando Guerra FG+SG
Manufacturers : Duravit, Cortizo, Daikin, Much more than a window, Ofa, Otis, Primus Vitória, Uterque WoodDuravit
Lead Architect :Gonçalo Nobre da Veiga
Project Team : Pedro Azevedo, Andreia Sales, Nuno Amaro
Clients : Elevation Group
Engineering : Projectual
City : Lisboa
Country : Portugal
In the middle of Lisbon, in Campo de Ourique street, comes up an opportunity to erect a multistore housing building. From the union of two land plots arises a geometry with delicate lines and 3 floors that gets inspiration from traditional Lisbon architecture elements, reinterpreting them for contemporary sensibilities.
This leads do the building being marked by the introduction of two elements that make up the Lisbon aesthetic: tiles and stonework.
These two elements are reinterpreted and presented in a contemporary style, in contrast but in total connection with their surroundings.
In an environment that presents itself stagnated in time, lacking some aesthetic weighting and urgent recovery, the intervention is an indelible mark in the city, managing to establish a dialogue between its modernity and surroundings.
Inside, 3 apartments are organized around the central access nucleus, opening the social areas to the garden at the rear.
The use of large window spans accentuates the interior space, giving its inhabitants living comfort sometimes lacking in buildings located in the narrow streets of Lisbon’s old neighborhoods.
The adoption of sustainable technical and construction solutions create a thermally stable interior without the overreliance on mechanical equipment and help with the overall building’s energy efficiency, completing the whole purpose of the building of uniting traditional architectural language with modern architecture solutions.
▼项目更多图片
{{item.text_origin}}

