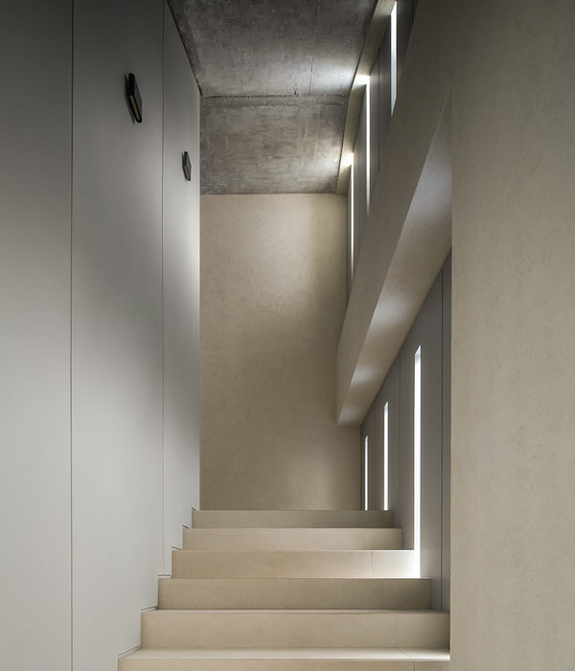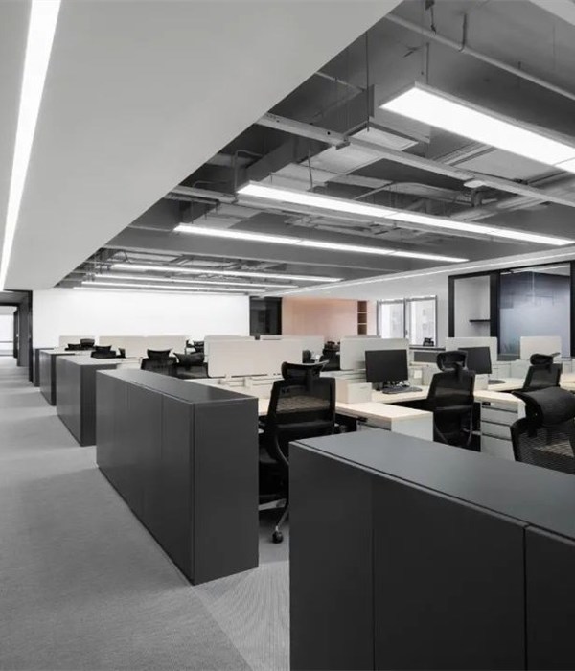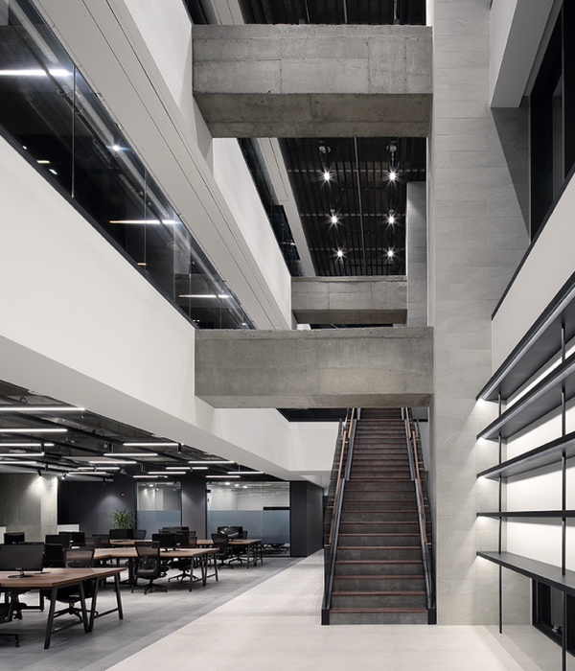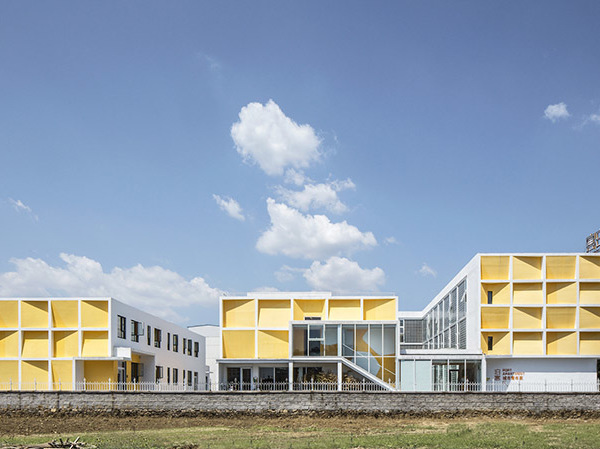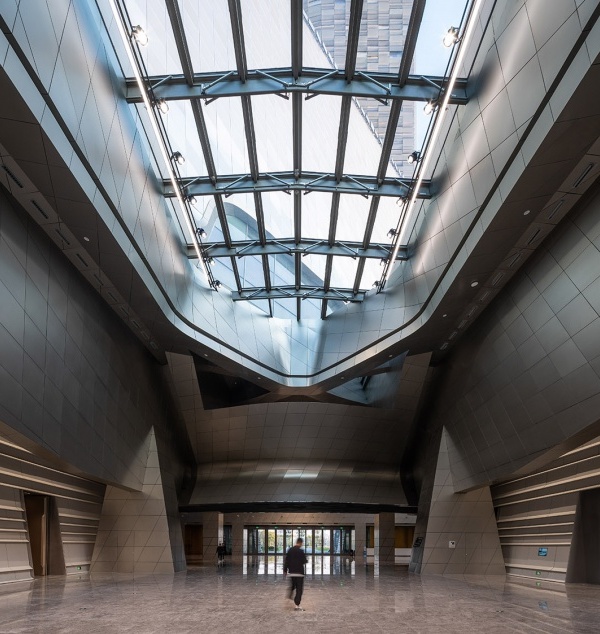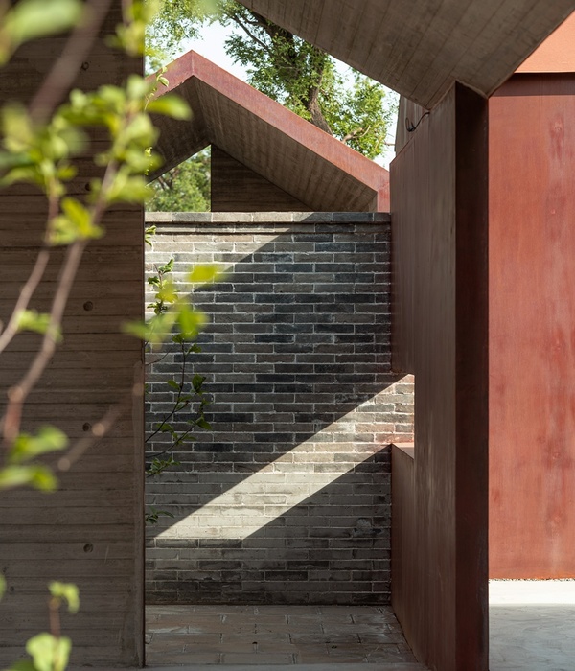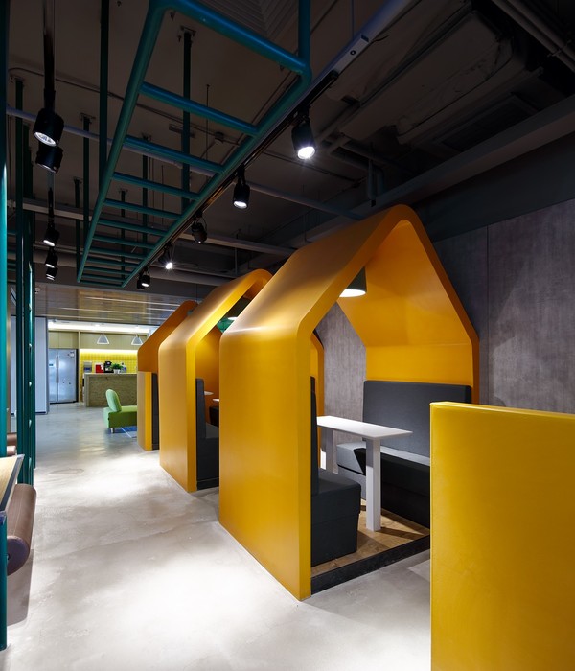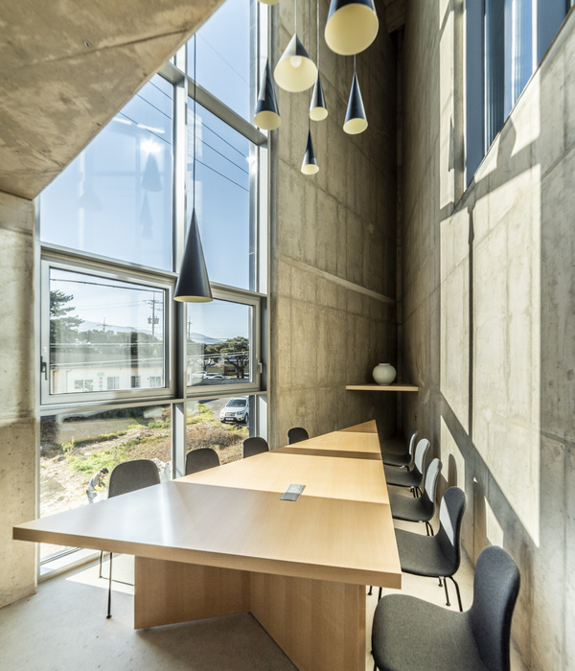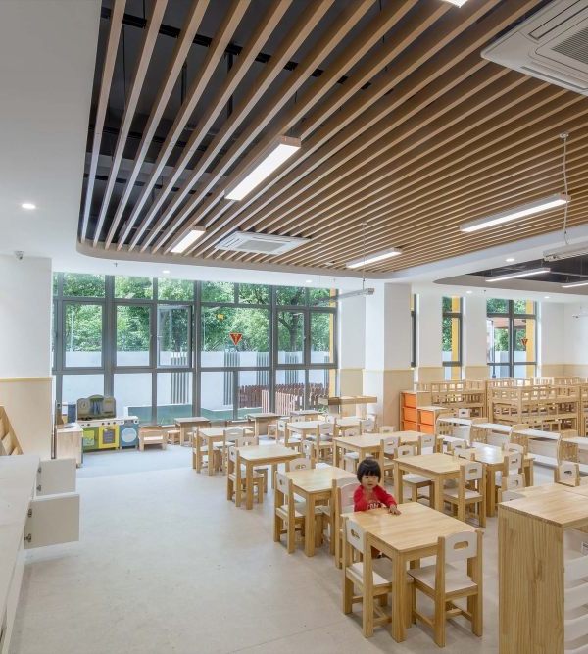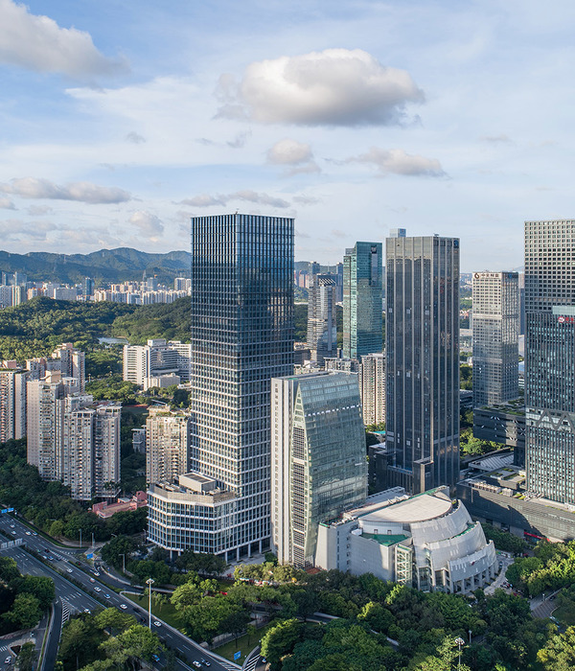The new owner of this small Brussels house wished to develop a multigenerational project comprised of 2 housing units: one occupied by his mother and the other one by himself. However, in order to easily split the 2 units in the future, the house will already be divided into 2 separate flats with communal spaces.
On the ground floor, the first housing unit will benefit from an outdoor area. While on the upper floors, the second housing unit will benefit from clearer views. The street running along the house is very busy and noisy, contrasting with the quiet and leafy back garden. The new distribution of rooms and the new extension at the back of the house redefines the relationship between the housing units and their environment.
The ground floor unit is organized around the former backyard, which has been rearranged. Apart from the kitchen, which will have the street view, all the other rooms open onto the garden. They benefit from access and a direct view of the outdoor living area. The window in the angle was conceived to underline the continuation of the indoor living area into the external area. Its construction was made possible thanks to the know-how of woodwork craftsmen.
The existing back annex was entirely remodeled. To go through the connecting rooms, one now walks along the façade where new wooden windows have been installed. The sliding doors allow to benefit from the view throughout the day and ensure intimacy when required. Despite the poor orientation of the back façades, all the rooms of the 2 housing units benefit from light thanks to large indoor and outdoor glass windows. The wooden frames not only capture views but also create bright interfaces between the outside and the inside.
The upstairs housing unit can be entered through the ground floor directly. This incorporates the staircase into the apartment. The flat thus benefits from more light and opens onto a view of the living room thanks to an external window that has been kept from the original house. The housing unit is organized around the new staircase created in the middle of the building. The skylight, the new double-height, and the staircase’s design create an open and bright area. This structuring space becomes the heart of the housing unit.
The floors’ wooden structure was kept for economical as well as aesthetic reasons. It renders a cozy atmosphere and offers higher ceilings. As the structure fans out in different directions between the 1st and 2nd floors, it guides one’s gaze towards the outdoors.
On the top floor, the window in the angle reveals the picturesque of the inner block, which could not be seen in the original house. Each floor and each room of the 2 housing units have their own views and relationship to the outdoors. The new windows capture the leafy and picturesque surroundings at the back of the house. They are the only indulgence of this project on a budget. The afzelia frames bring a touch of nobility, as well as refinery and elegance thanks to their leveling with the external coating.
Despite being relatively small in size, both housing units feel spacious thanks to surface optimization, fluid plans, and openings towards the outdoor. The project maximized the house’s potential while taking into account financial, technical, regulatory, and contextual constraints. As a result, the final housing units are unique.
{{item.text_origin}}

