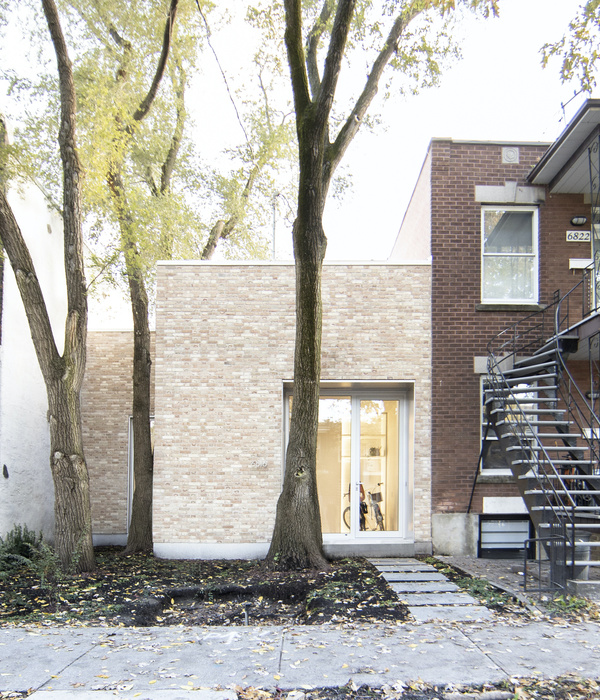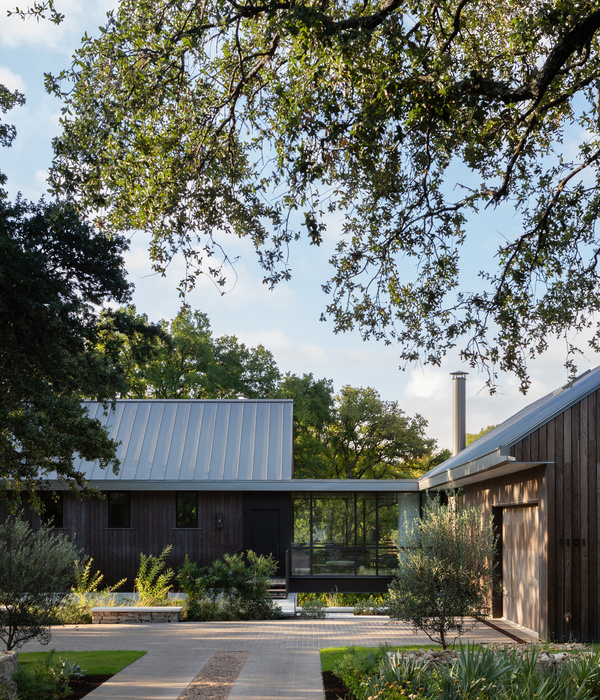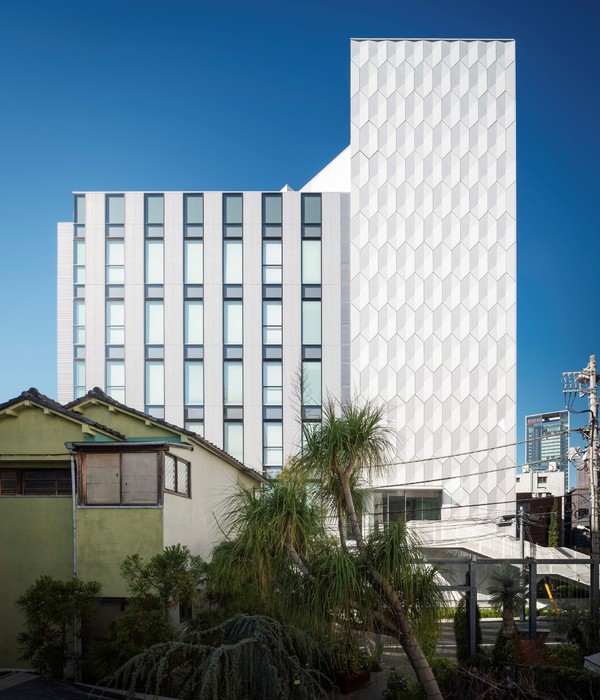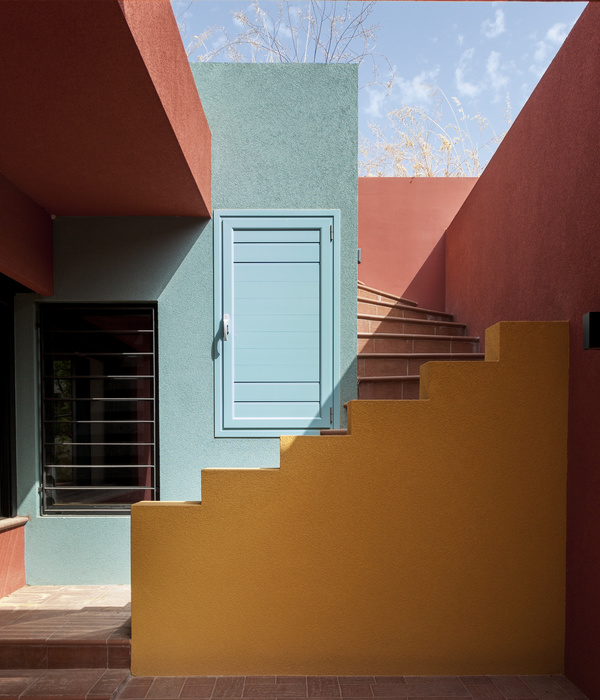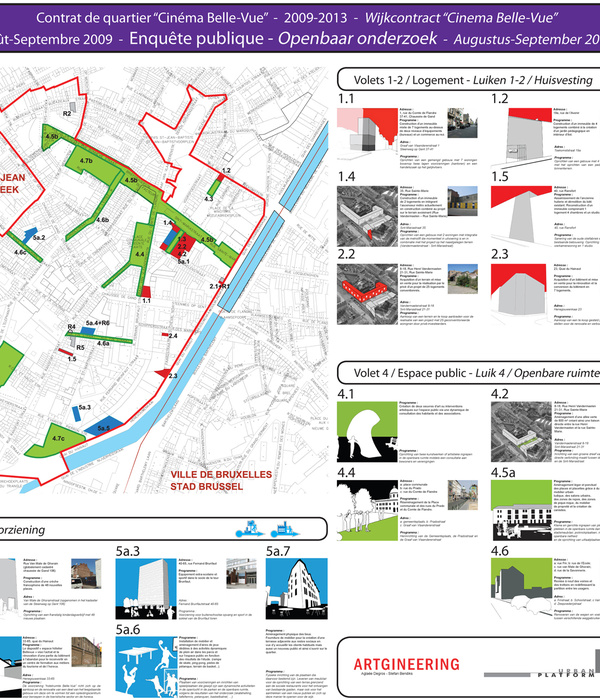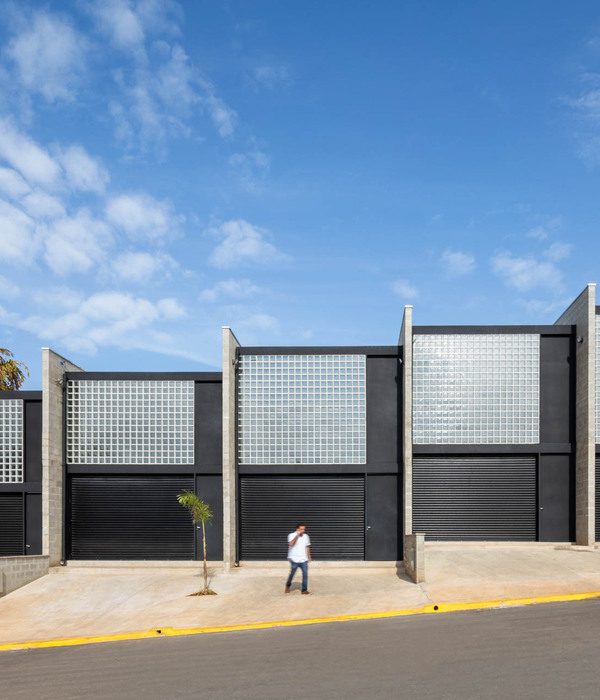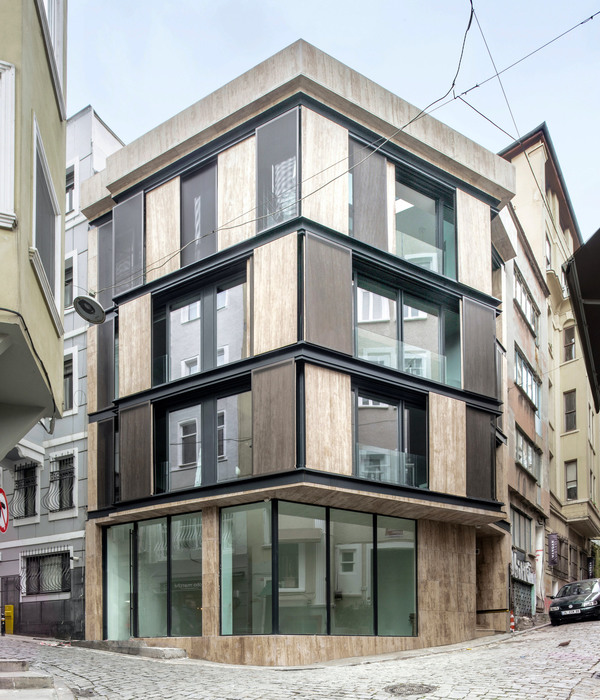In such place of compatibility, we made a direction to organize the space change based on abstract platonic shape as a complex that plays a role of intermediate medium while exposing the shape of the land.
The building layout is an triangle of strong visual image among the original geographic shapes and the combination of different sized triangles play a role of place that humans and nature encounter. the angle of hypotenuse cut considering the angle of incidence is 25.5 open to the south and the square frame cut vertically to the rooftop represents a shape of Mt.Halla with white background which reflects the characteristics of local architecture.
the 4 accumulated triangle boxes are the method to overcome the legal floor area ratio and the new spaces which are cut or shows different heights, are acting as new architectural device that connects people and provides sequence of various spaces by space experience due to the volume change in the simple shape.
{{item.text_origin}}

