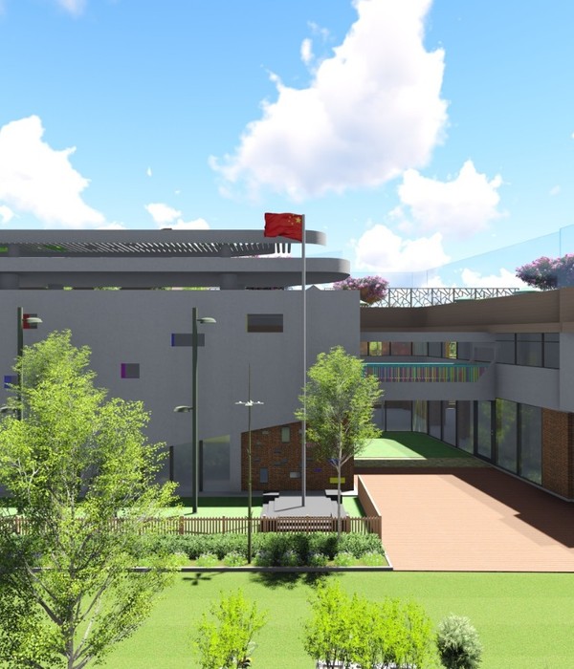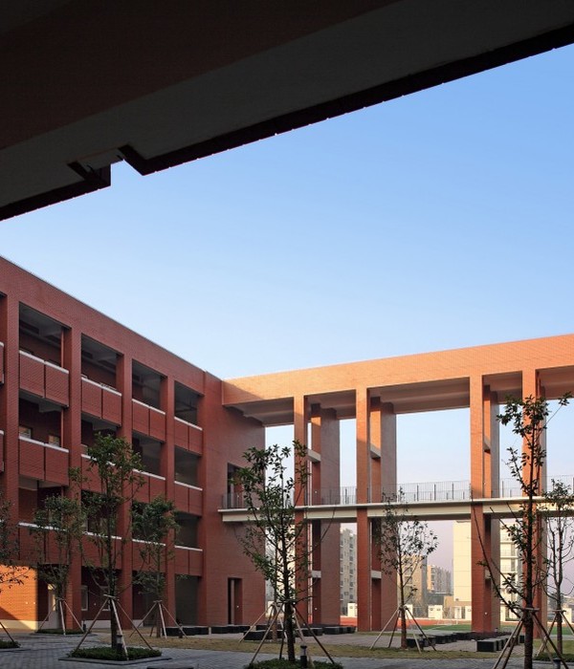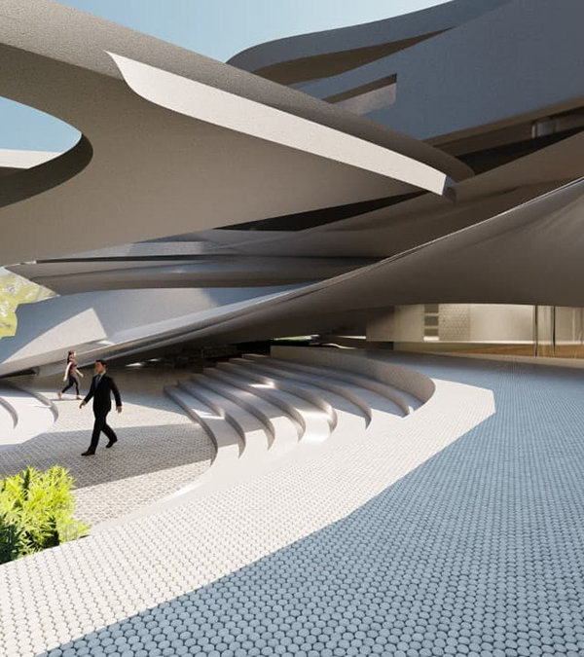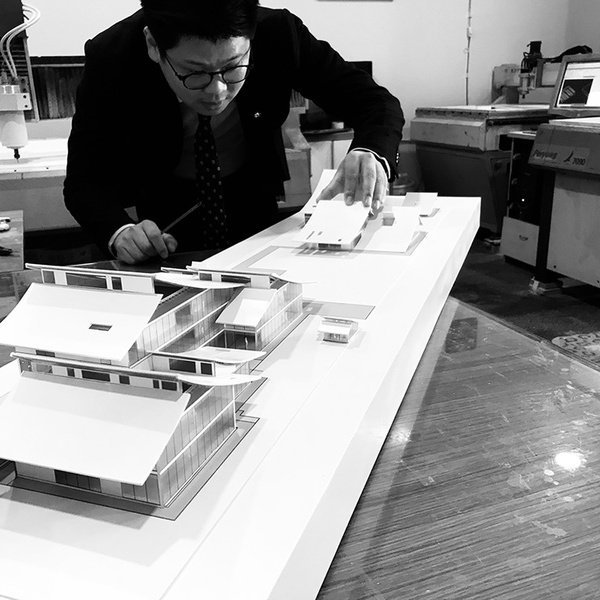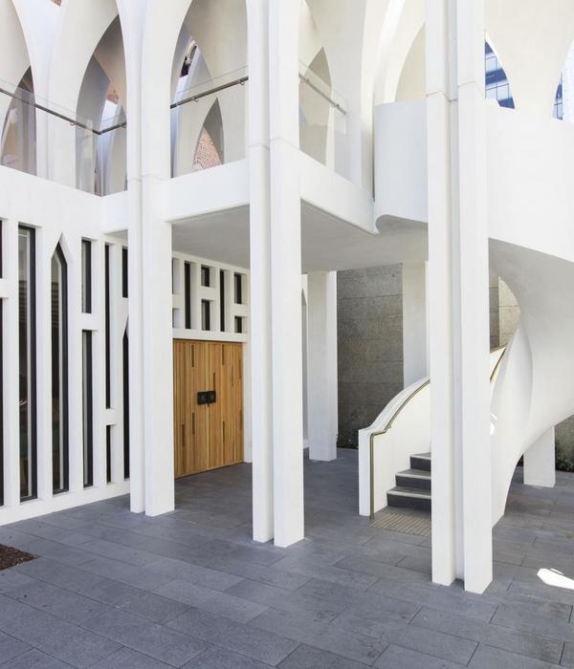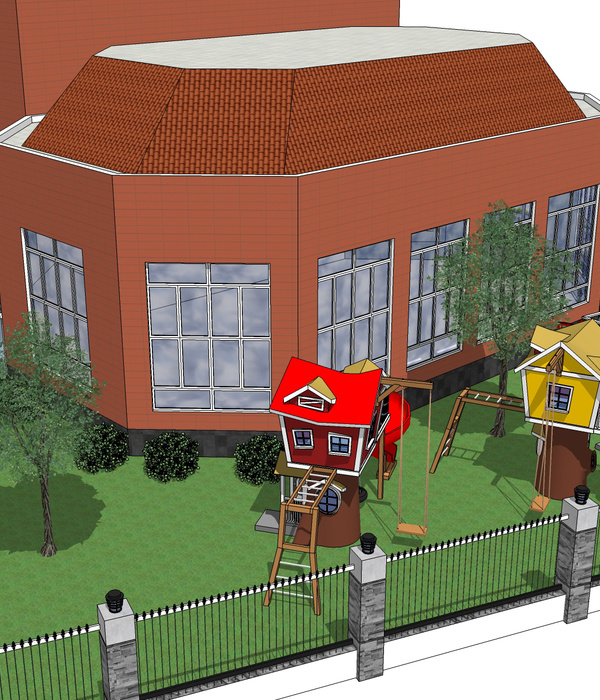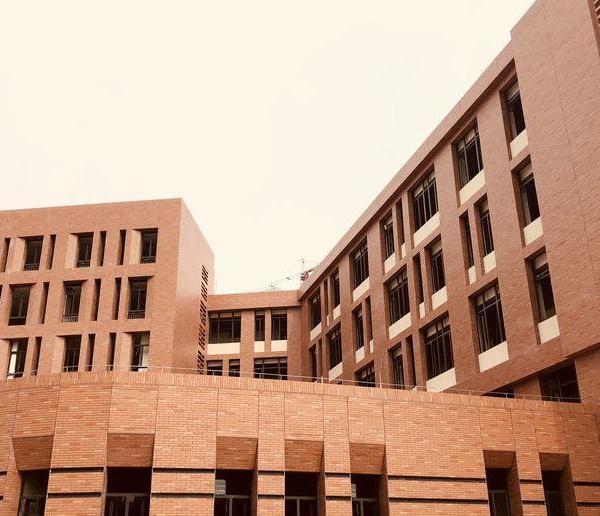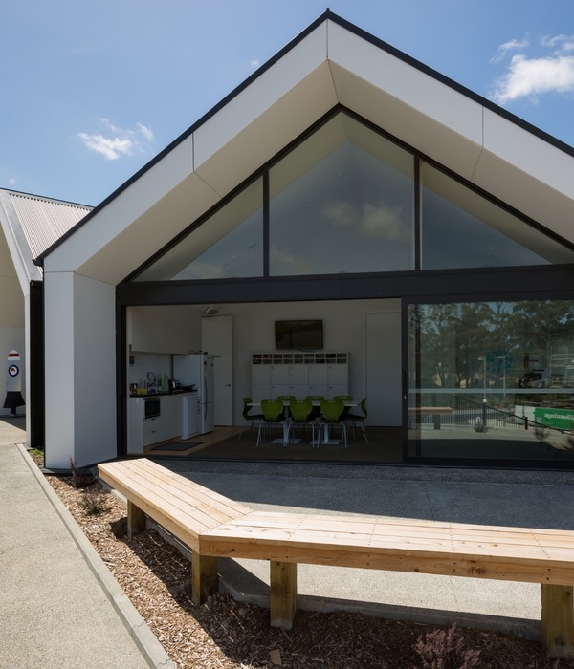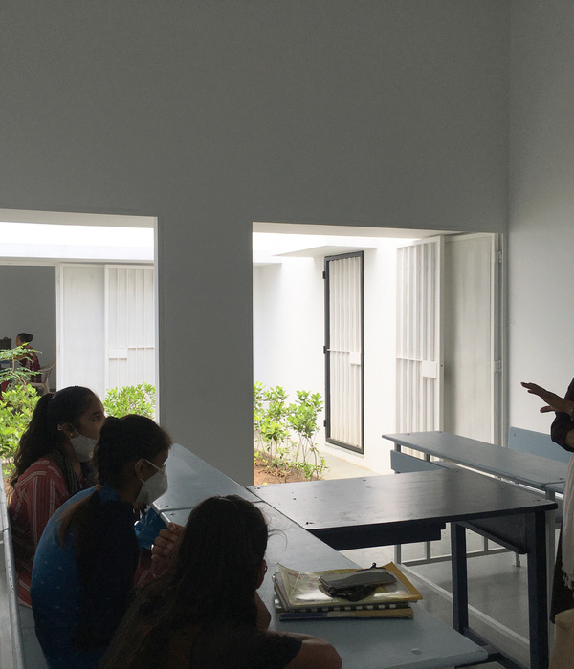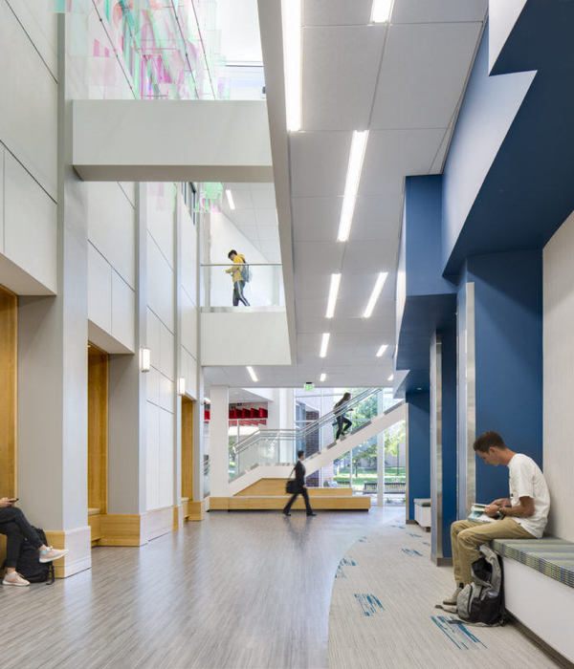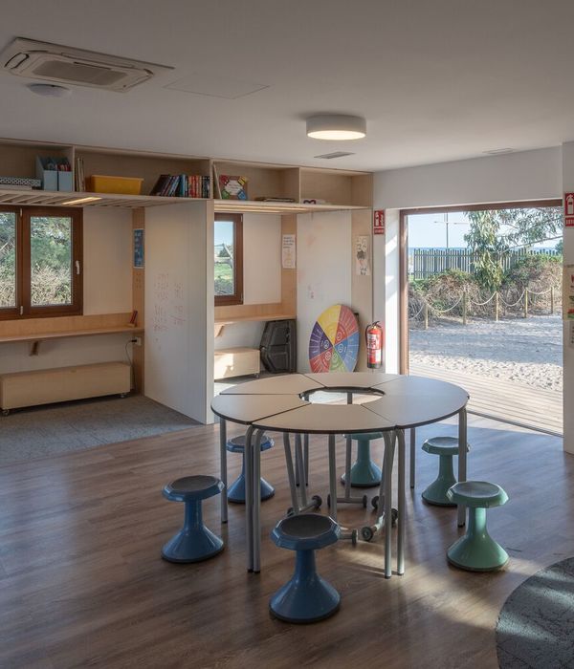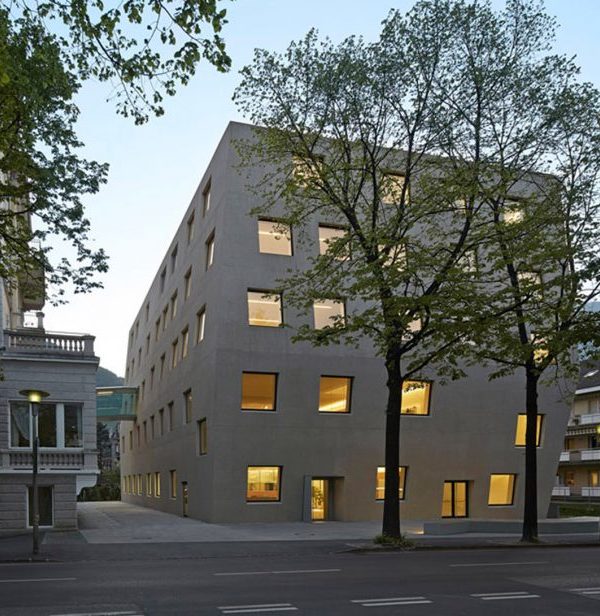The house is located in Canicosa de la Sierra, Burgos. The design is inspired by the local natural monument known as “Pino-Roble”, which consist of a pine tree born inside a centenary oak, which is considered a symbol of the village.
This Project´s aim is to keep the identity of the preexisting house on, reconstructing the perimetral stone walls above which the new house’s volumes emerge. This new building does not fill up the whole plot; it leaves two courtyards as transition and access spaces which both make it possible to illuminate the indoor rooms and supply private use exterior spaces.
The program is divided in three levels, distributed in two parts, displaced due to the position of the courtyards. The stairs are located in the core of the house, looking towards a doble height open space where the dining room is located. The singular geometric design of the stairs contributes to identify this space as the main one of the house. In order to organize the diferent rooms hierarchically and bring light inside the house, a continuous space is created using a sequence of interconnected thresholds, enclosed spaces and rooms with different heights.
Externally, the house recovers its lost identity, emphasizing the primigenial composition through the elimination of additions. Following this purpose, the original openings in the facades are mantained (enlarging a modern opening to get into the garage), and the local sandstone construction system is highlighted. Furthermore, the aim is to, visually, fragment the new emerging volumes to integrate them in the village composition. For the new facades, a two different tone SATE system is used, which contributes to get an elevated thermal isolation to reduce the heating demand in a place with extreme temperatures.
{{item.text_origin}}

