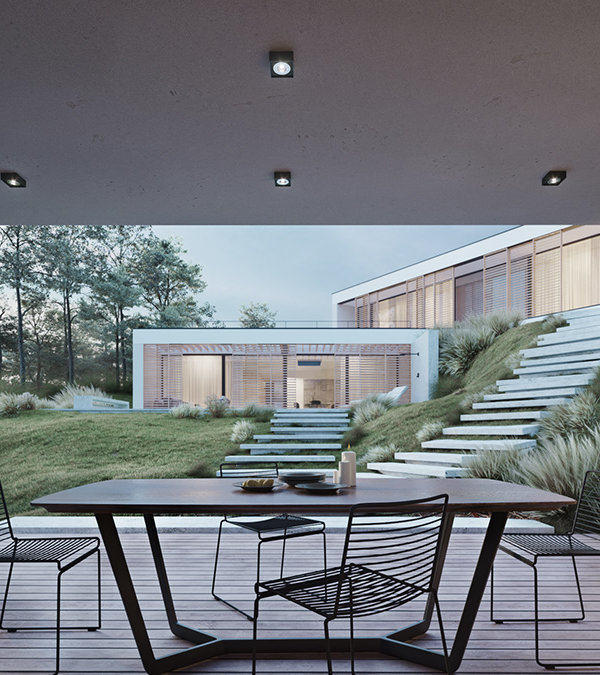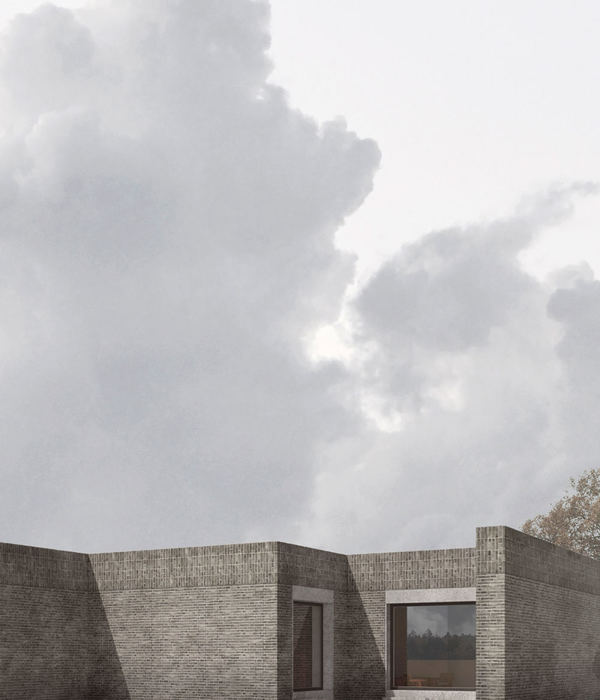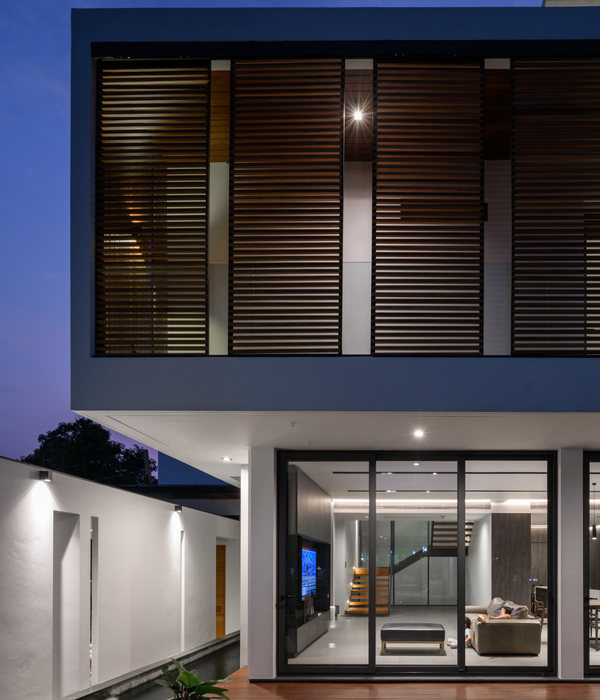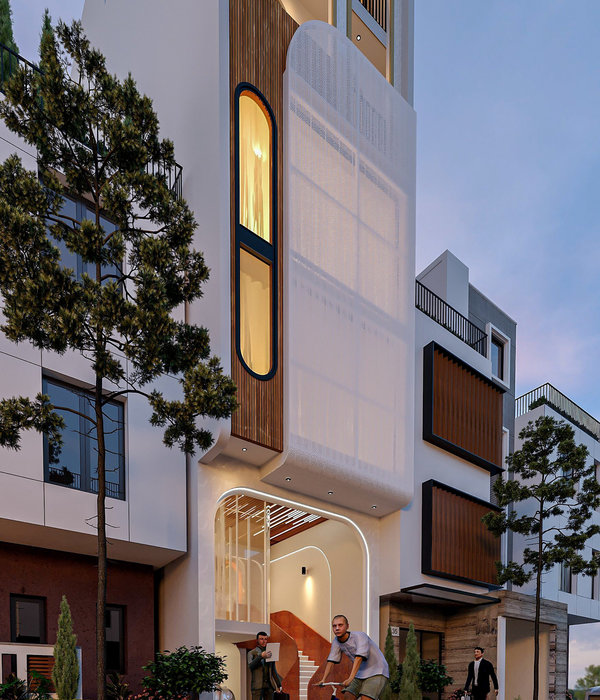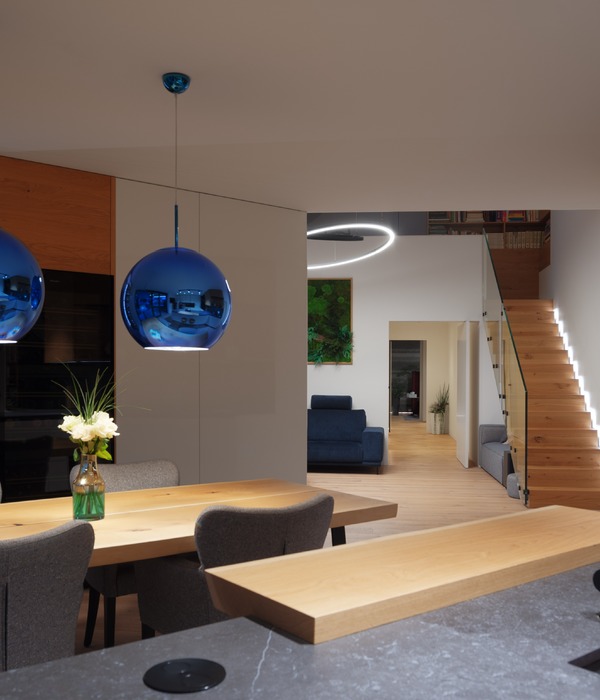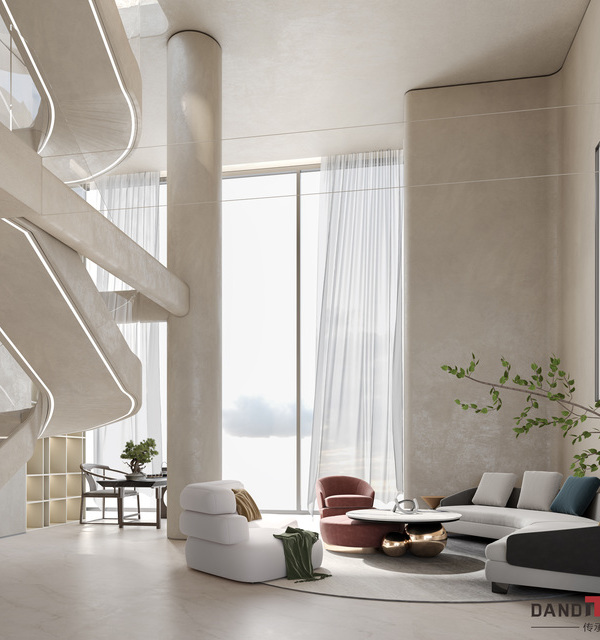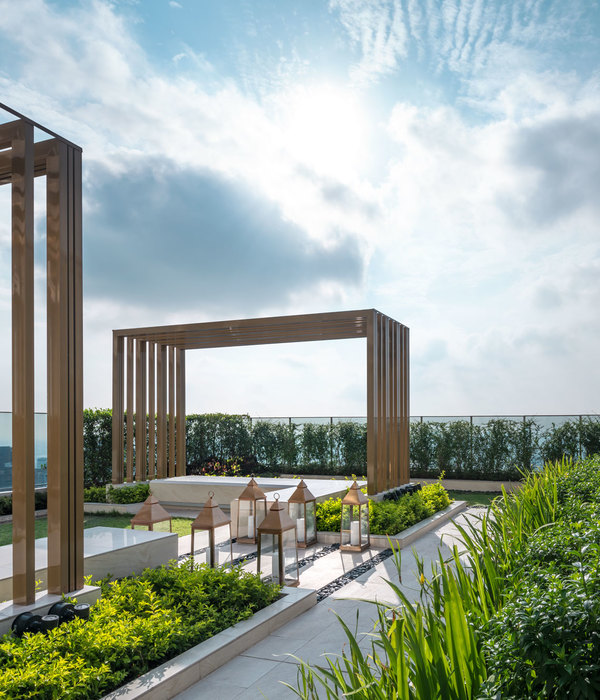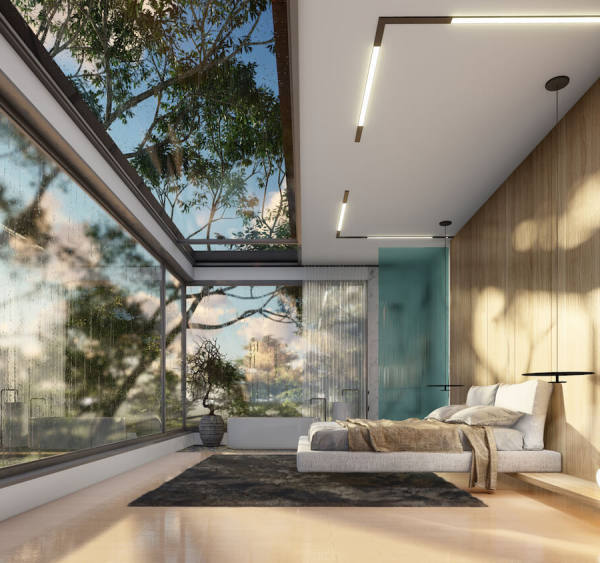MHTN Architects designed the Dixie L. Leavitt School of Business as a dynamic learning space at the Southern Utah University in Cedar City, Utah.
The Dixie L. Leavitt School of Business is one of the newest additions to the Southern Utah University campus. The 42,000 square foot academic building includes 15 classrooms, 38 offices, breakout collaboration spaces, investment learning lab, and the new Larry H. and Gail Miller Family Center for Entrepreneurship. Continued growth of the School of Business demanded the need for a new building to provide state-of-the-art classroom, office, and collaboration spaces to accommodate the next 10 years of education and entrepreneurialism.
At the intersection of University Boulevard and the campus Library Walk, the new business building acts as a primary gateway for students, while serving as the identifiable campus edge for members of the community. The eastern face of the building is gently angled away from the Library Walk creating an inviting entry while providing a view into campus for those passing by.
Use of natural materials reflects the beauty of Southern Utah and local national parks. Transparency is a design driver and is most celebrated in the two-story collaborative zone dubbed “Wall Street.” Flooded with natural light from above, this space is a metaphorical reference not only to New York City but also to a well-known slot canyon in nearby Bryce Canyon National Park. Spanning the building, it creates a spine where interaction and collaboration is supported among the group study rooms, lounge seating and conversation areas. The interior finishes and color palettes were chosen to support these influences, creating a professional yet comfortable atmosphere for the School of Business students and faculty.
Architect: MHTN Architects Design Team: Chad Nielsen, Jonathan Dazley, Ryan Wallace, Amy Stevenson, Randy Boudrero Contractor: Layton Construction Photography: Paul Richer
9 Images | expand images for additional detail
{{item.text_origin}}

