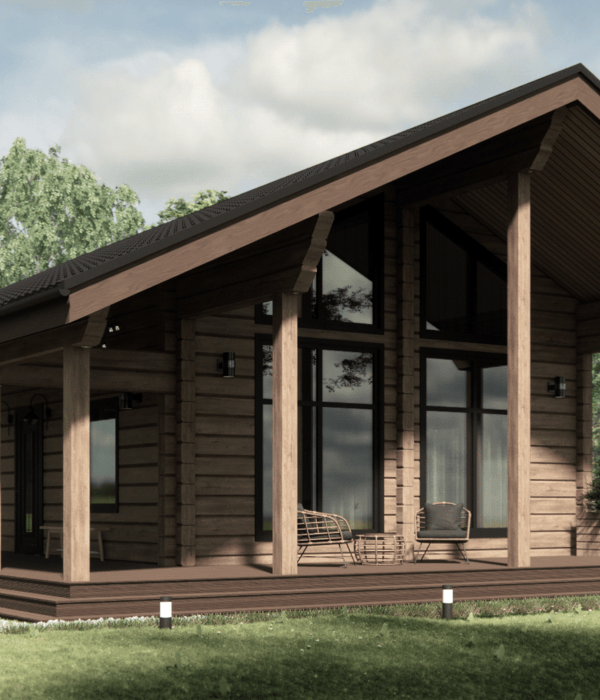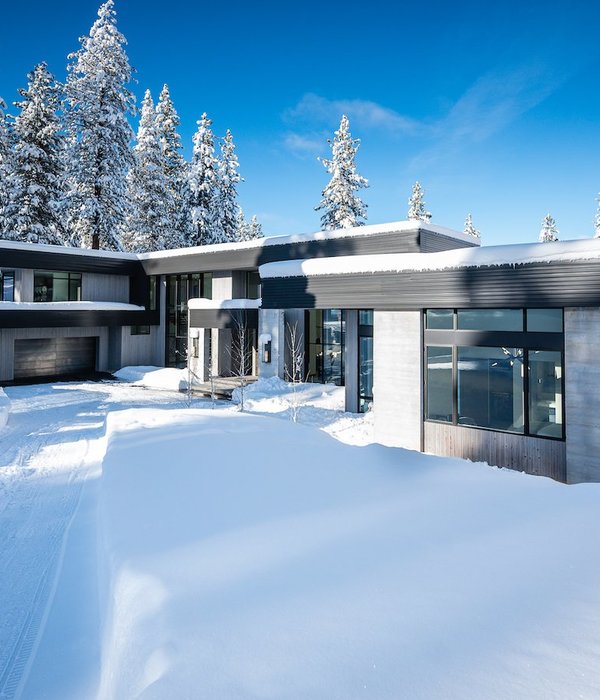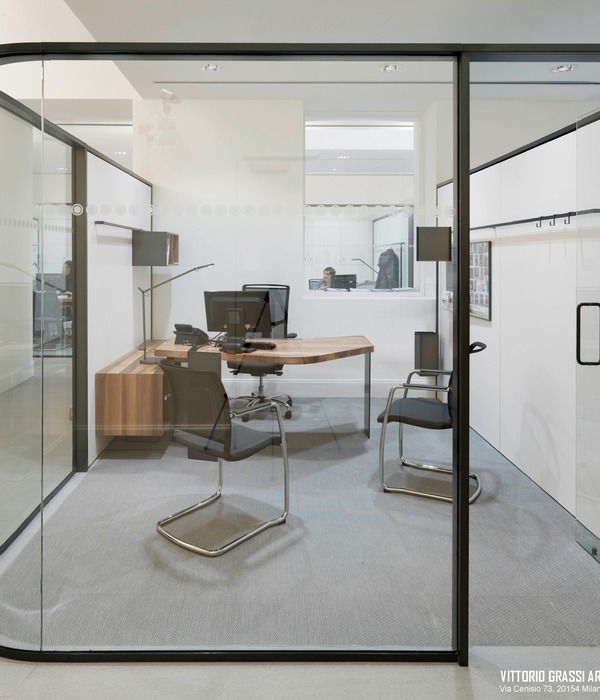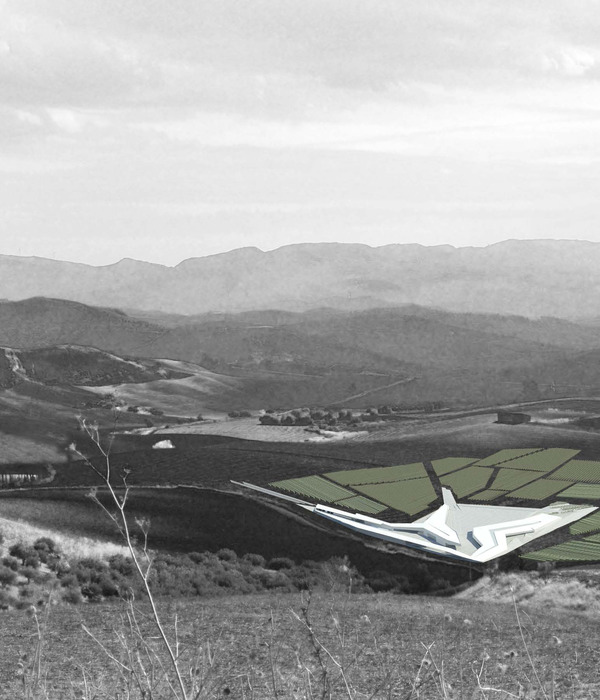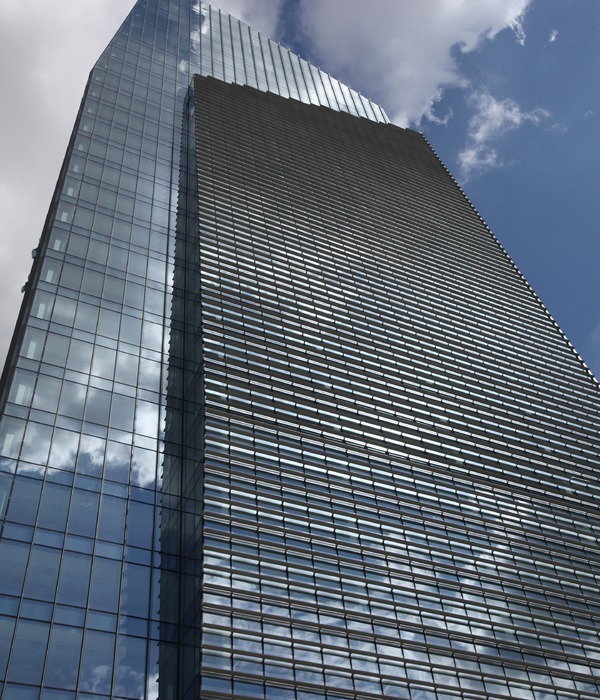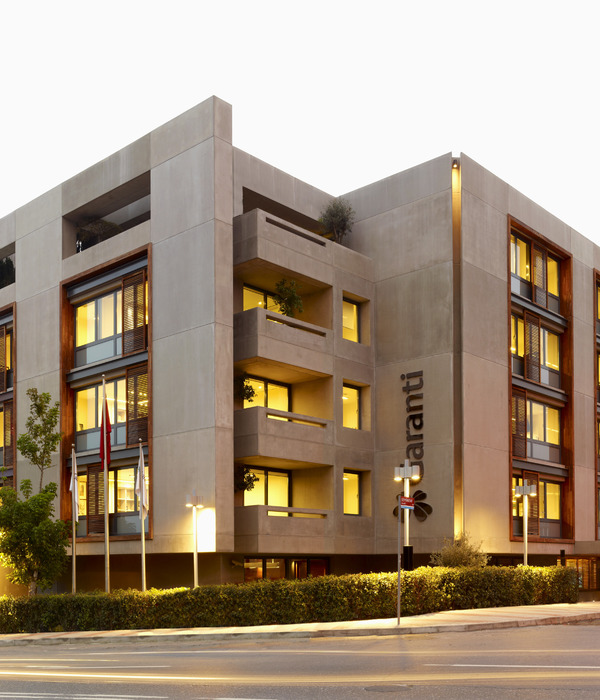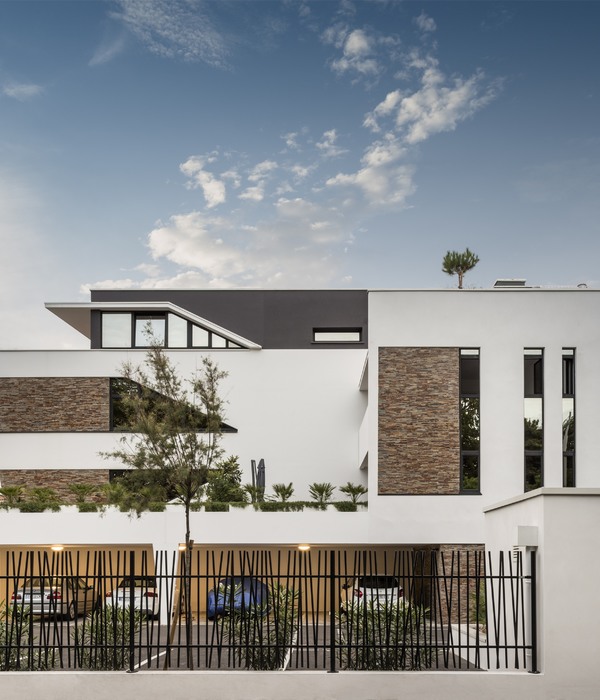Ráby 山景别墅 | 现代简约的木色调设计
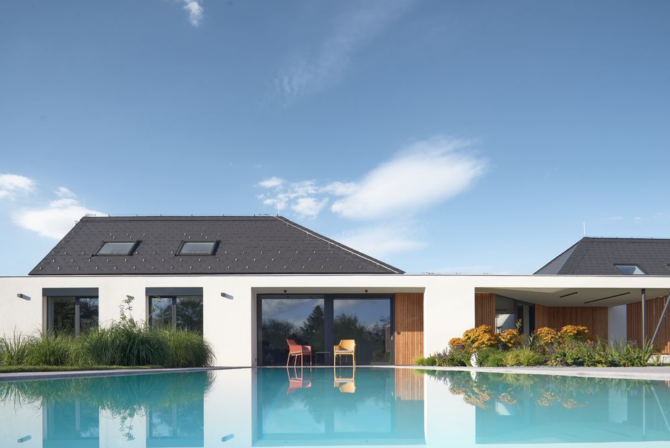
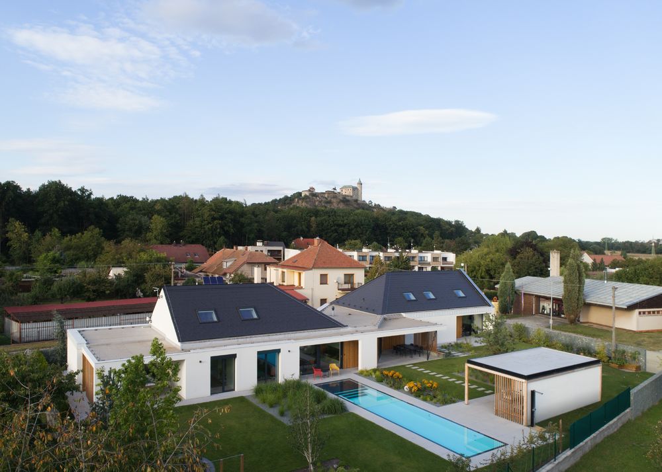


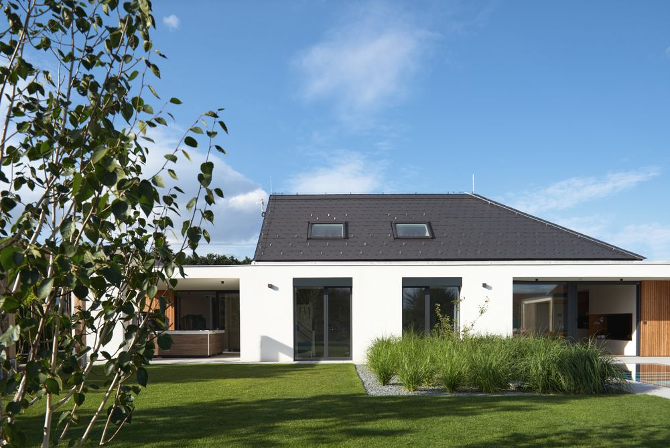
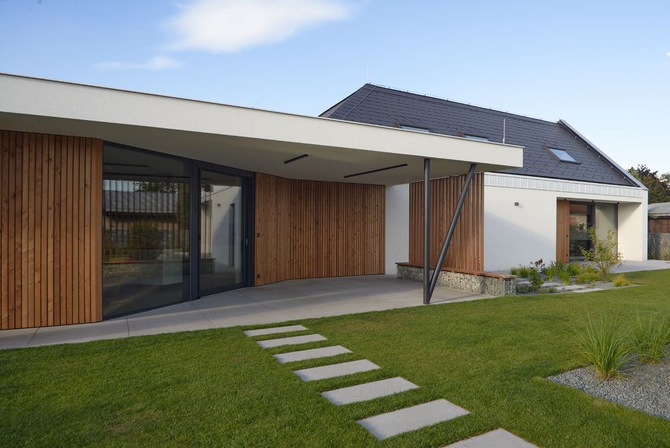
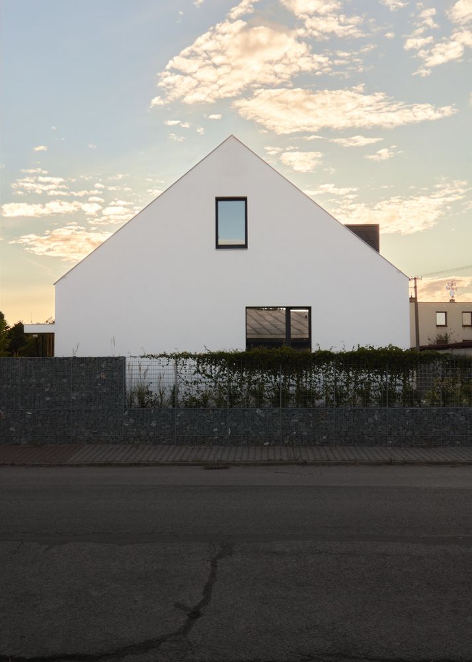
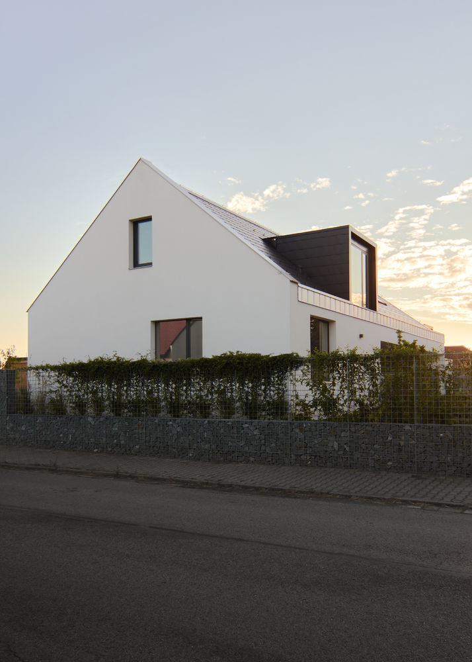
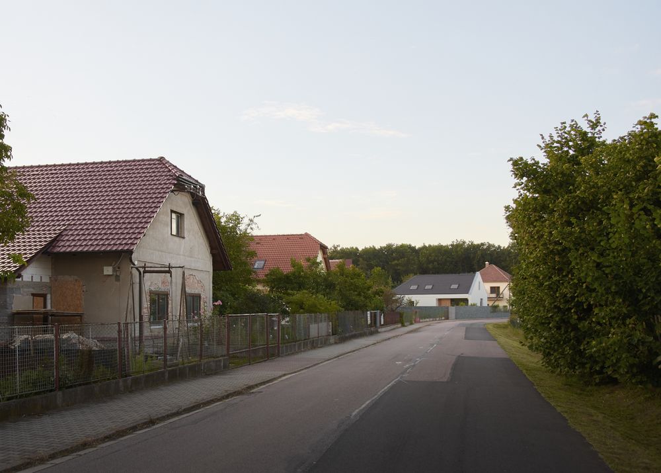
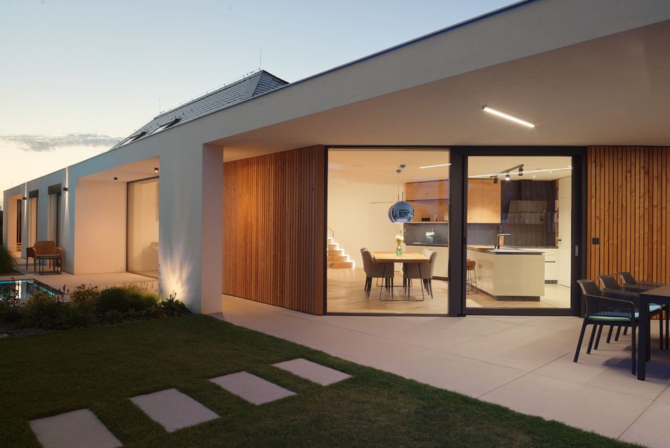
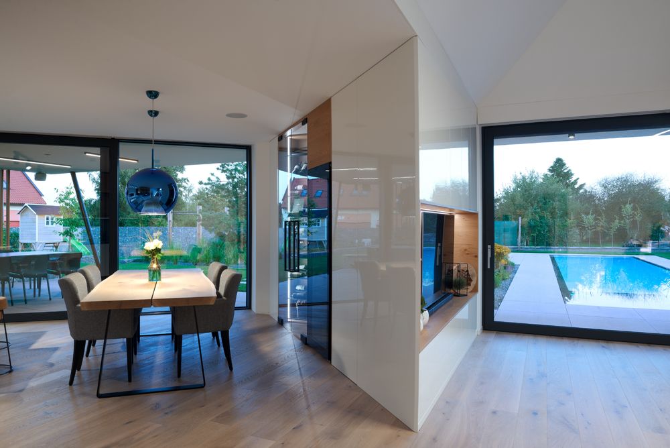

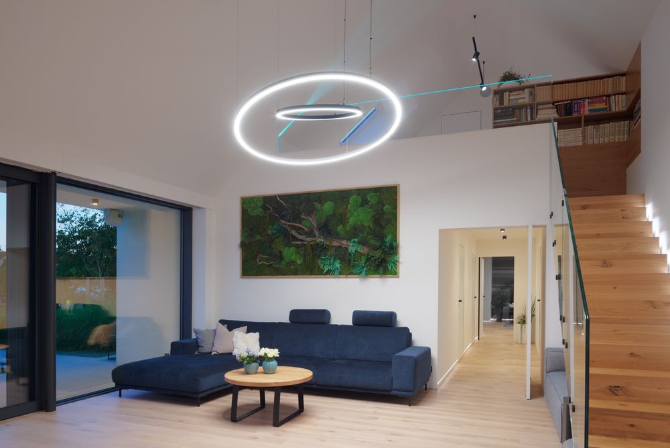
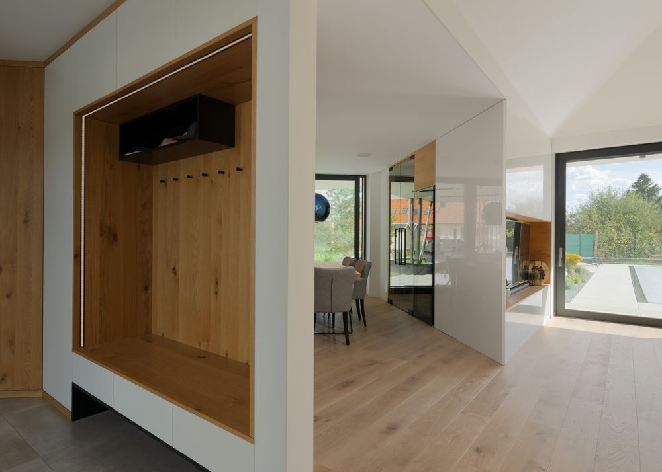
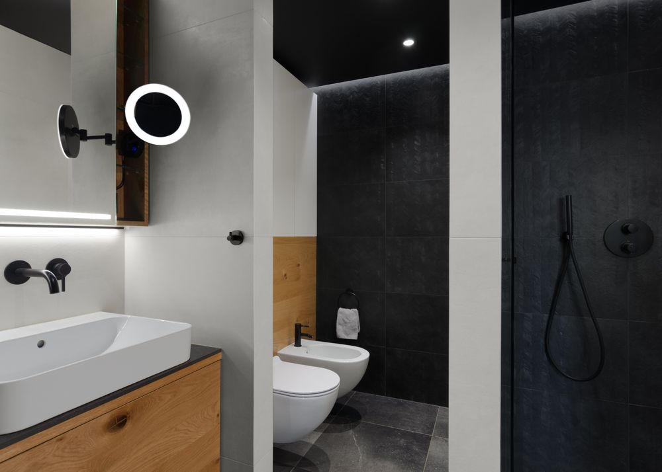
At the request of the investor, the architects Vítezslav Táborsky and Aleš Jeřábek from the AIR studio have designed a new family house on the Ráby site located on the northern edge of Pardubice in the foothills of the Kunětická hora castle. The land was originally occupied by a rural house with a small farmstead, whose gable visually matched neighbouring houses on the street. This determined the main theme of the new house. The duplex family house with a usable area of 476 m2 and a built-up area of 441 m2 have a modern design, but also fit into the surrounding environment. The investor's request was a single-storey house, but it was necessary to find a use for the small attic in order to maintain the inclined roof, which is a protected monument under the Kunětická Hora castle. The house interior was designed by Architect Pavel Hrdý. The architects cooperated with the building construction company Stavby Brych, s.r.o. in the implementation of the project.
The first apartment, closer to the street, is resolved with the main residential space on the ground floor and all residential and sanitary facilities are located on the upper floor. The apartment units are separated from each other by large pass-through garages. The second apartment is mostly comprised on the ground floor, and only the relaxation zone and study are in the attic. The entire house faces the garden toward the pool. The building structure is conventionally made of ceramic bricks with reinforced concrete floors. The roof is laid on a wood-steel structure and is covered by a cement fibre template.
The house has a private terrace with a gazebo in the direction of the pool. An interesting feature is the dressing room together with the wellness-styled bathroom with artificial RGB lighting, which allows one to create the right intimate and relaxing atmosphere. This bathroom can only be entered via the bedroom. However, the RBG lights continue throughout the house, so it is possible to set any light atmosphere in any room, regardless of whether this concerns colour or intensity. The common space is designed to allow both families to spend most of their time there. Thanks to the large windows, they have a big view of the garden. The kitchen features a ceramic cook top that is resistant to both mechanical damage and heat. There is also a wine cooler in the kitchen for up to 100 bottles, including space for storing additional bottles without temperature control and space for glasses. The designers worked with LOXONE smart electrical installations. There isn't a single switch in the house. The lights operate on the principle of motion sensors, including wireless charging integrated in the kitchen unit - one only needs to place their phone on the kitchen worktop and it begins to charge.
The clients wanted the premises to be simple without unnecessary details and decorations. The designers primarily worked with natural materials with the condition there was a wooden floor, where the shades would then fine-tuned – bleached smokey oak and dark brown tinted knots. The aim was to achieve a light, modern, timeless style that is aesthetically sustainable in the long term.
The investor appreciated the 3D models provided by the architects. The investor could thus pass through the entire house and imagine their own future life there. This works much better than two-dimensional visualisation. The A I R Architectural Studio was established in 2012 as a free association of architects. Before this they primarily operated independently or within major architectural offices. During their own copyright activities, they expanded their team to ensure that the needs of individual projects are reliably met. The company has been a Limited Liability Company since 2020. They approach their projects rationally and like simple and durable solutions. This is also behind the origin of the name of their studio A I R – Architektura Inspirovaná Rozumem (architecture inspired by reason).




