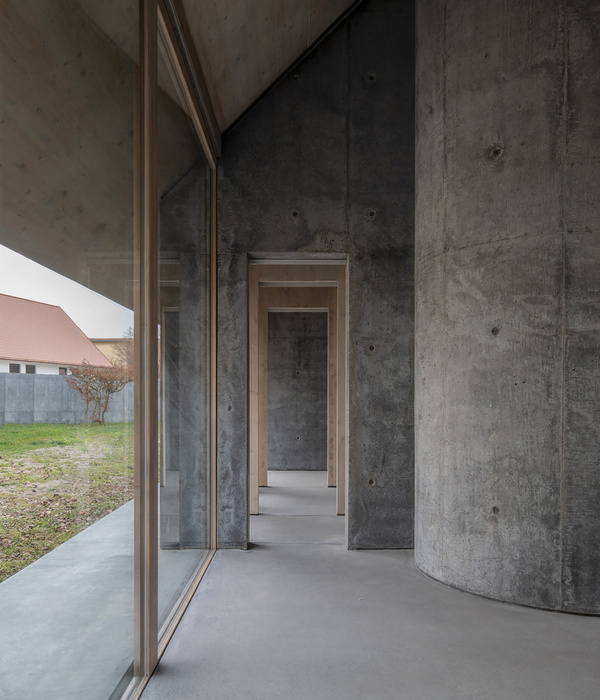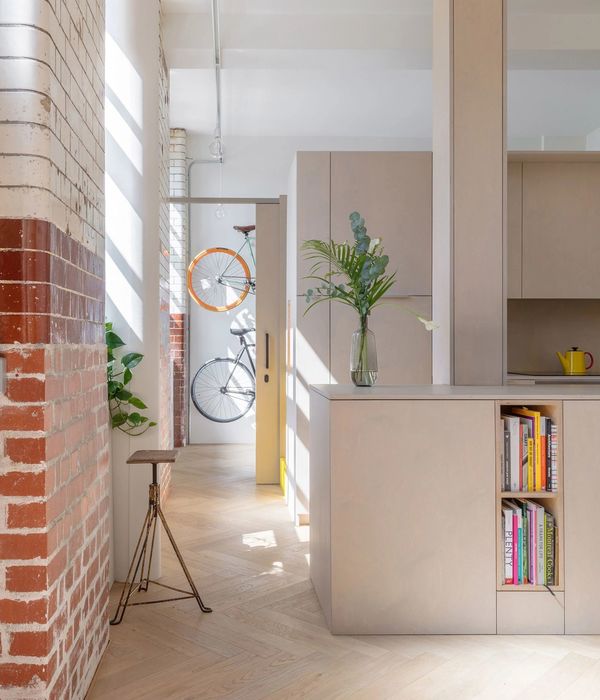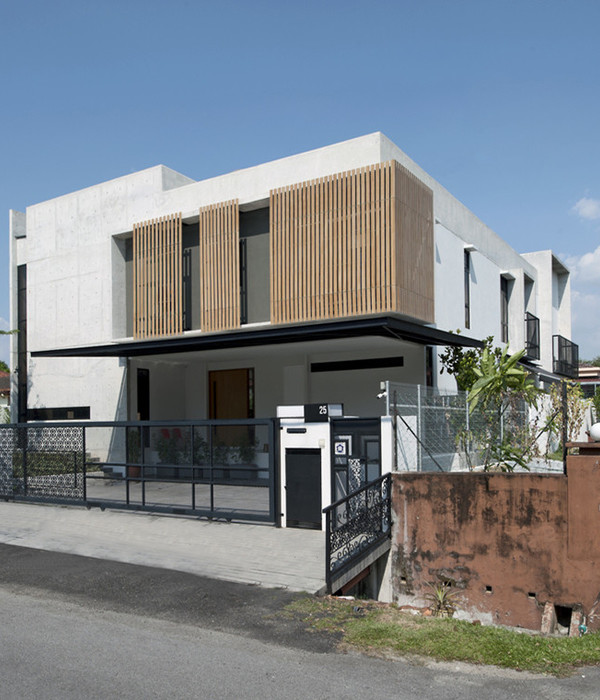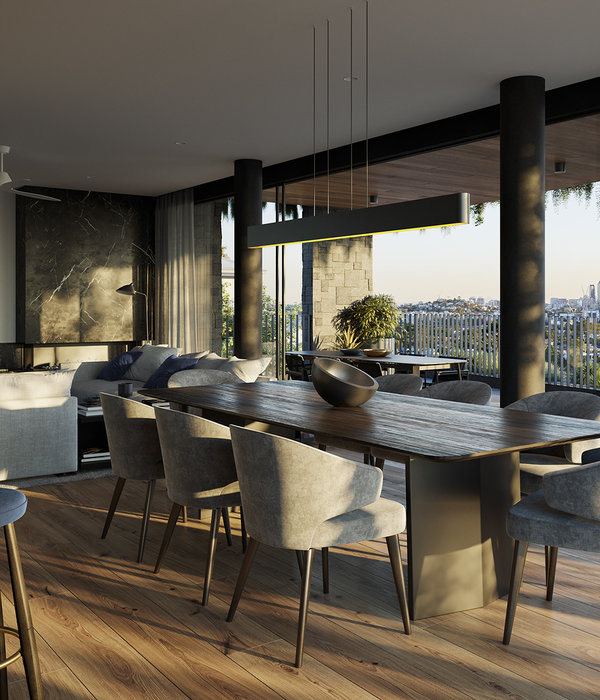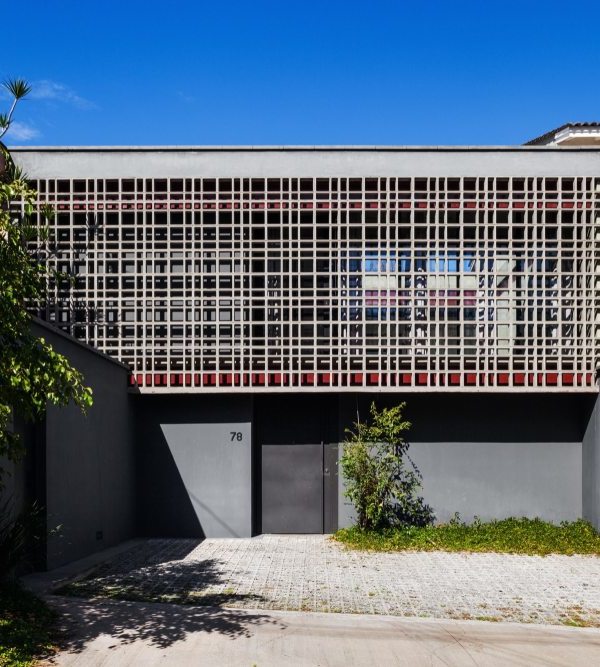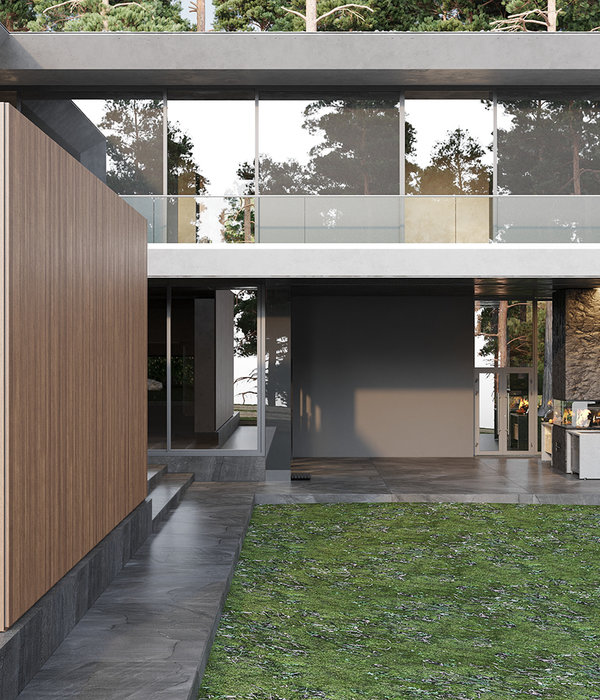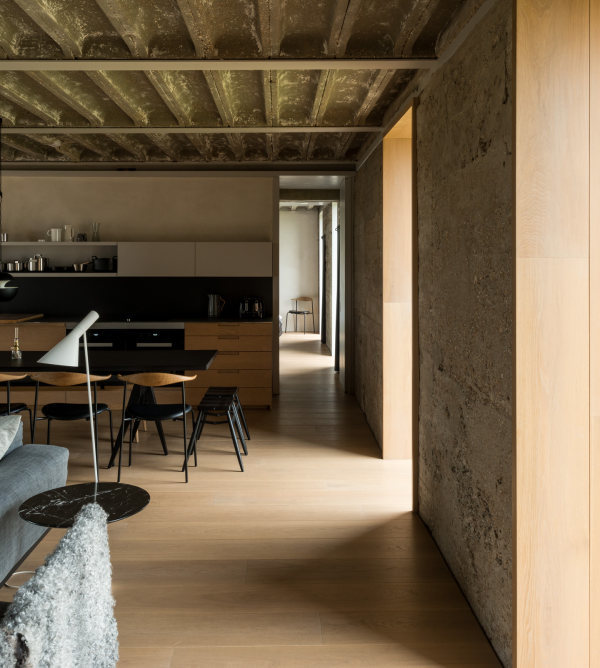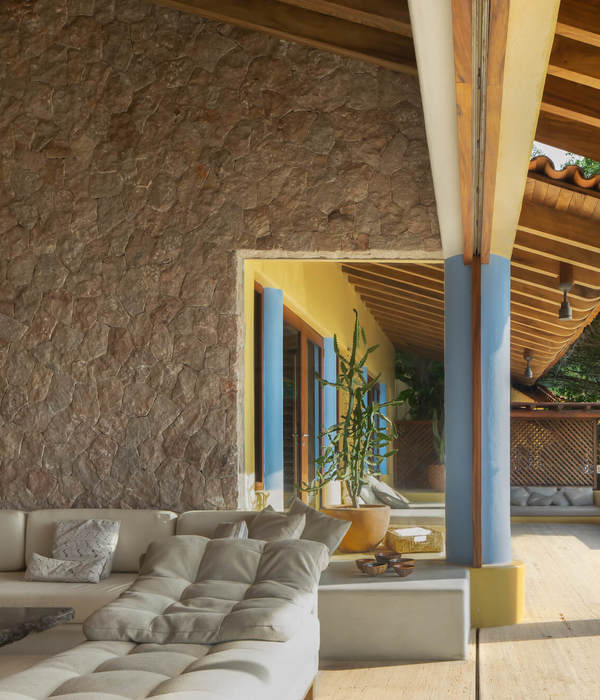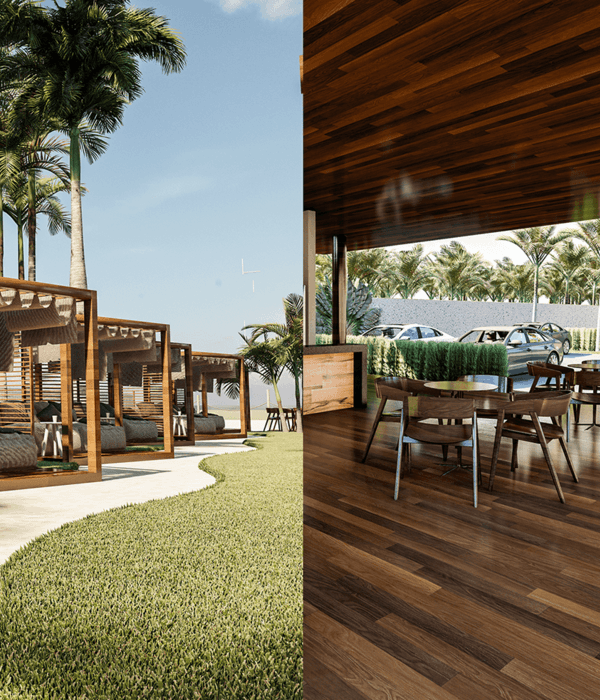Houses, Bangkok, Thailand
设计师:Kit Design Architect
面积: 650 m²
年份:2019
摄影:Beersingnoi
建造商: Dulux, AGC, AutoCAD, Medici Wood, Thaisoung, Tile-it, Trimble Navigation
设计团队:Kit Design Architect
业主:Mr Ekkapol Chatmongkolchai
工程师: Penang Isara
景观设计:Kit Design Architect
City:Bangkok
Country:Thailand
The house is located is outskirts of Bangkok. The 320 m2 land plot is adjacent from main family house. This house is designed for a married couple and their children. The background idea of space planning is based from Feng shui, but architectural statements must be expressed modernism. The 3 storey is formed by simple boxes geometry with feature of sliding timber screens along balcony at second floor. The timber screens are used as sun shading and privacy screen.
The L-shape Koi pond can be seen when you enter to double height volume foyer area that’s lead to a large living, dining, and family spaces. The living room space is giving a sense of house-owner. The space is connected to car porch, main entrance, Koi pond & lawn outside, and staircase to 2nd floor. The pantry with island counter is next to dining area but set in as backdrop. The joinery is in dark color wooden laminate and white marble counter top. The two frameless glass windows to let the natural light come into family area. The L-shape wooden beach has been built to create a space for kids play area.
The sleek & slim staircase is built from steel structure, the treads are finished with teak wood. The frameless glass railing created lightness and sees through for staircase hall and house. The corridor at 2nd floor is connected from staircase hall and also linked to double height volume of foyer, in order to see when the guest arrives in. The master bedroom and a common bedroom are at 2nd floor. The master bedroom wall is cladded with light color wooden laminate finish as feature. The master bedroom is adjacent to walk-in closet, having a separate dry and wet area with natural ventilation.
项目完工照片 | Finished Photos
设计师:Kit Design Architect
分类:Houses
语言:英语
阅读原文
{{item.text_origin}}


