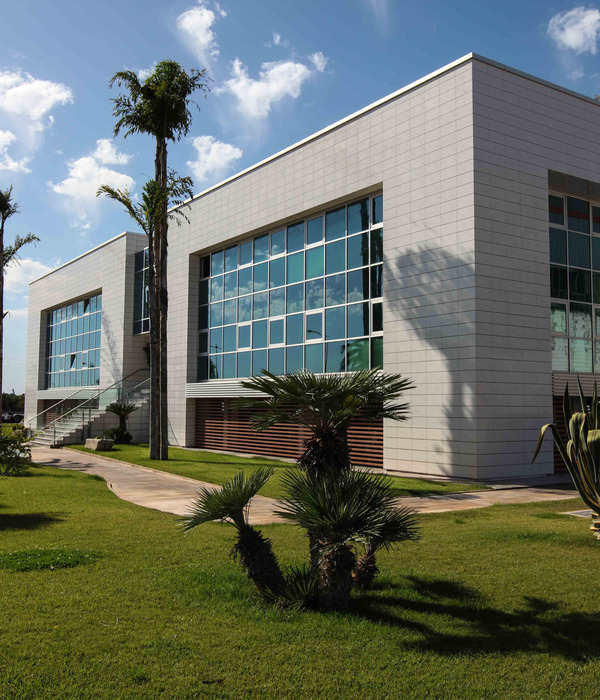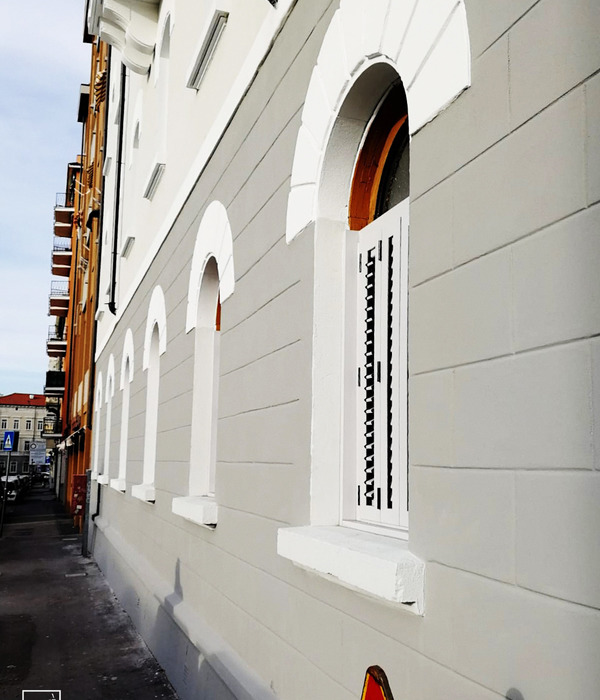Heilongjiang daqing riverside villa
设计方:A-asterisk建筑事务所
位置:黑龙江 大庆
分类:别墅建筑
内容:实景照片
占地面积:164193平方米
建筑面积:200413.5平方米
建设周期:2011年8月至2014年2月
图片来源:hiromatsu misae
图片:12张
“根据中国东北地区极其寒冷的气候条件,我们在着手进行建筑设计时不仅要考虑满足商品住宅里的住户对房屋的使用功能和舒适性的需要,同时又要考虑到整个居住环境的景观价值,灯光效果和节能效果的最大化,把这些不可或缺的因素都要考虑周全才能保证设计出的作品漂亮大气、完美无缺。”这就是A- Asterisk里的设计师在设计中国大庆的“都市左岸”时的基本核心理念。
该项目的整体布局为几种建筑的集合,房屋将从高往低进行建造,让尽可能多的居民都能够享受到户外自然光的照耀,同时又能够观赏到沿黎明河而建的开放的水上景观。也就是说,半独立式别墅位于整个
设计方案
的东南部,而别墅的旁边六层楼高的住宅楼,在整个设计规划中则占据了西北角。
该项目的房屋结构被设计为南北方向的布局,它的缺点是,来自东西方向寒冷的空气和冬季阵风会透过窗户上的玻璃表面带走室内热量。为了尽可能的不让房屋内的热量散失以给住宅楼房屋更有效的保温,建筑师们想了一个办法,在住宅楼的外墙设计建造了一个至上而下垂直于外墙并向外突出550毫米宽的立式圆筒形构造。这种不均匀的凸突系统,相应减少了冬季来自东西方向寒风的强度,提高了冬季北方供暖的效果。同时从建筑美学方面来看,
高层住宅
楼外墙分别被刷上红色等暖色调,三种颜色和优雅的白色进行合理的搭配,形成了大庆市非常独特的城市景观。
该项目坐落在中国大庆市萨尔图区政府所在地的北侧,在本方案的门口已经建造了一个纵横距离达80米的中心广场作为本小区居民们进行各项活动的公共空间,同时又可以和对面的政府大楼保持一定的距离。在小区的南大门外,则是布满植物的山坡。在小区内250米长的内部车道两旁,种满了有高有低错落有致的绿树。车道略低于两边的别墅楼,小区内部的道路把
多层住宅
楼和别墅分成两个不同的区域,有多条道路可以到达。而后者,也就是别墅楼的外围完全被景观栏栅围绕,有效地保护了别墅内部的个人隐私。
译者: 蝈蝈
‘according to the climatic conditions of cold regions, we not only endeavor to meet the needs of the functions and comforts of residential units, but also consider the maximization of landscape value, lighting effects, and energy savings, to create a beauty based on the deliberation of these rational factors.’ this statement is the fundamental belief at the core of A-asterisk‘s ‘left bank city’ in daqing, china.
the overall layout organizes a collection of buildings in terms of their height from high to low, so that as many residents as possible can enjoy mass amounts of sunlight along the open waterfront landscape of liming river. correspondingly, semi-detached villas are arranged in the southeastern part of the site next to six-storey residences that lead to high-rises in that occupy the northwest corner.
the disadvantage in the north-south layout for the structures is that unfavorable gusts of east-west cold breezes will take away indoor heat from the glass surfaces. in order to combat these wind loads, the architects have designed the fa?ades with as many vertical cylindrical components as possible that create a gap of 550mm away from the exterior walls. this uneven system with convex protrusions also reduces the intensity of low temperatures to increase the amount of energy saved during the winter. aesthetically, the buildings are dressed with three hues of red in ode to the forbidden city and an elegant white respectively, forming a unique urban landscape in daqing.
as the daqing saertu district government is located on the north side of the plot, the entrance has been created with a setback distance as wide as 80 meters, leaving enough area for the plaza to act as a user-friendly public space and buffer against the political facilities government buildings. in the southern entrance of the complex, a 250 meter-long internal road features covered slopes and low walls of plants. as vehicles drive down its path, the road splits into two directions for the multi-storey and villa sections, with the latter being completely hidden behind landscape elements to provide privacy.
黑龙江大庆带滨河别墅区外部实景图
黑龙江大庆带体育馆的滨河别墅区外部实景图
黑龙江大庆带滨河别墅区外部街道实景图
黑龙江大庆带滨河别墅区外部局部实景图
黑龙江大庆带滨河别墅区外部门口夜景实景图
黑龙江大庆带滨河别墅区平面图
{{item.text_origin}}












