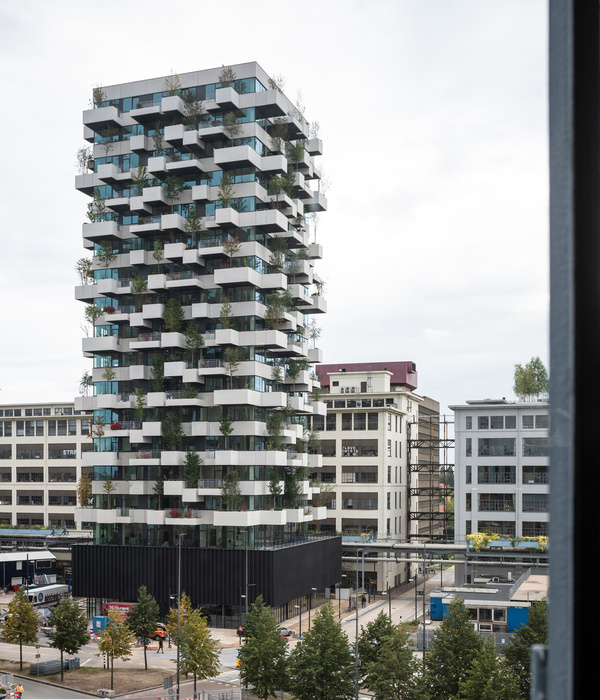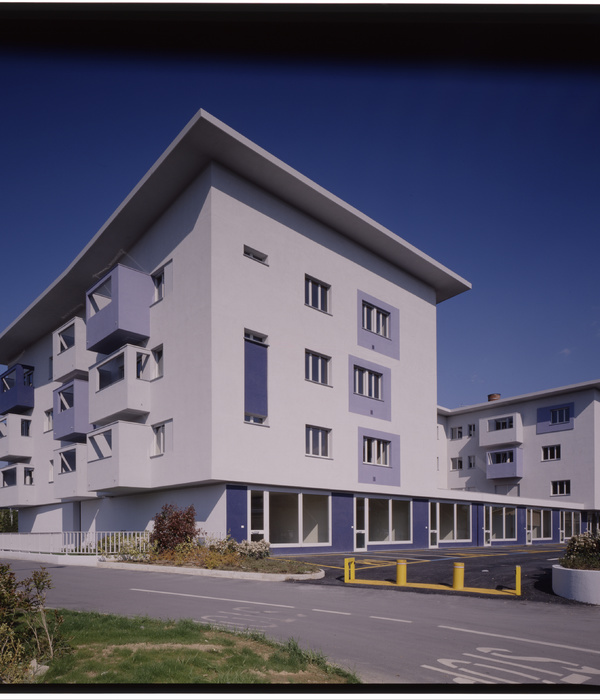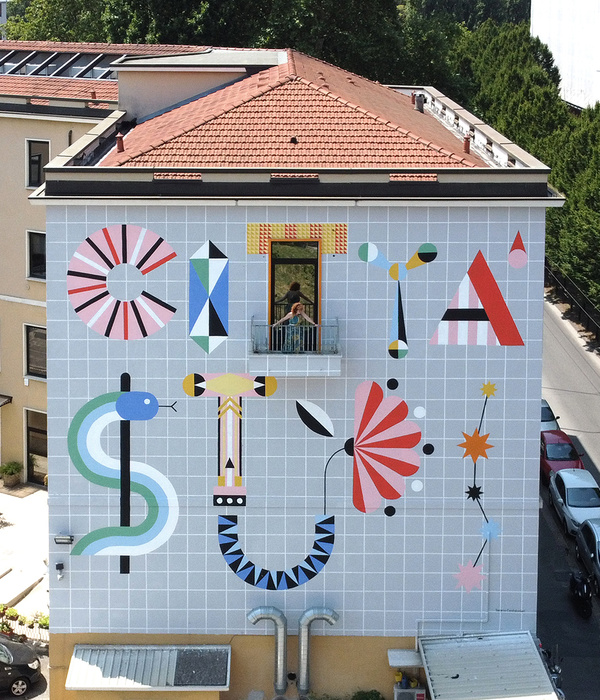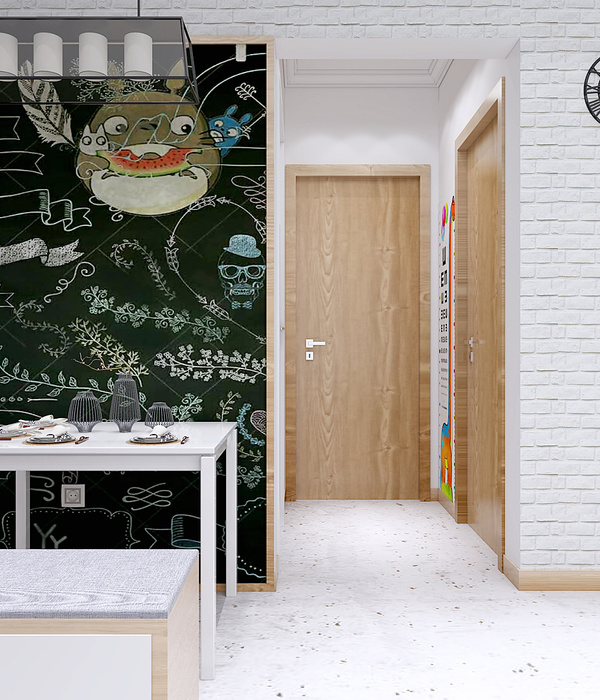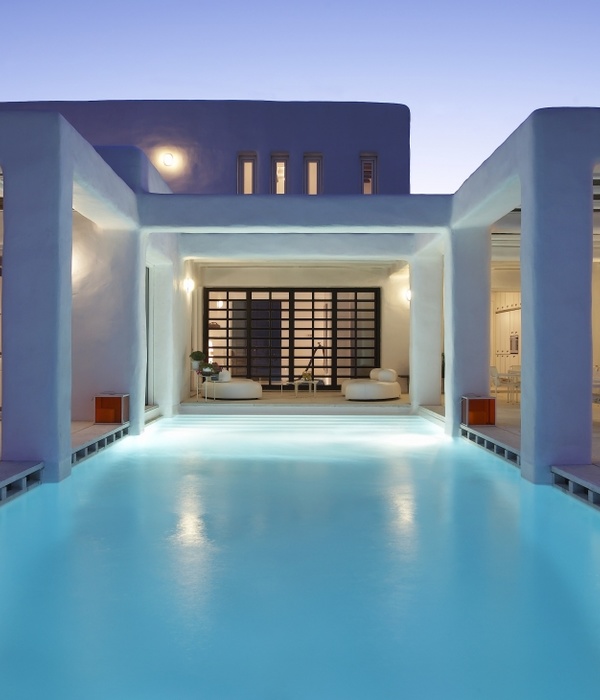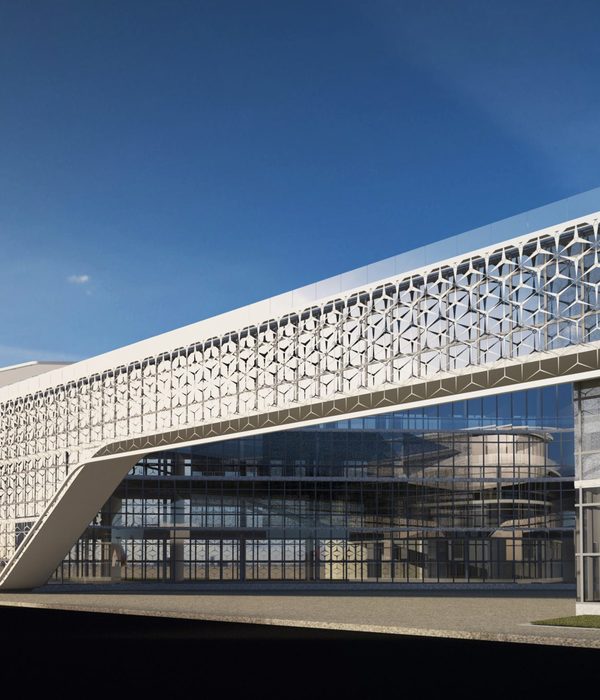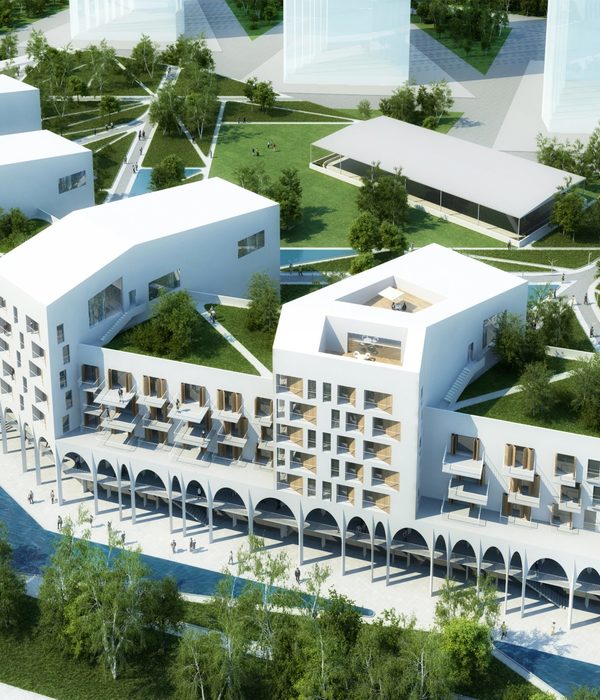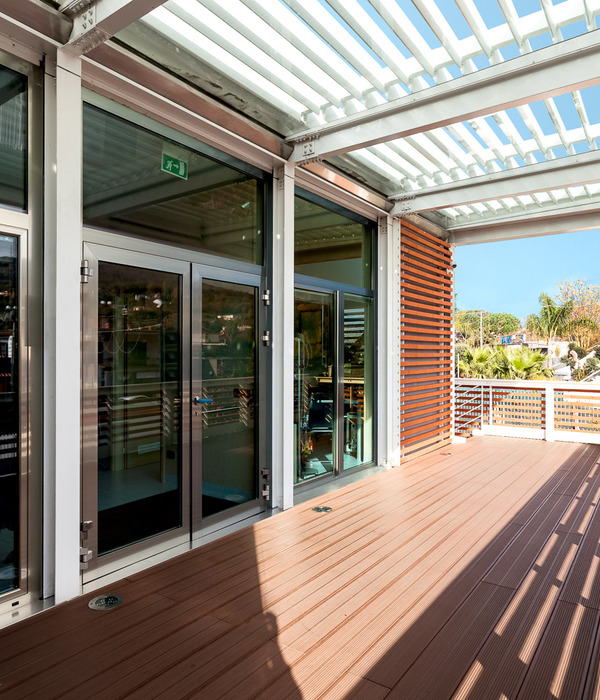Exterior.1
Exterior.2
Exterior.3
Exterior.4
Exterior.5
Exterior.6
Exterior.7
Exterior.8
Exterior.9
Exterior.10
Exterior.11
Exterior.12
A donor asked our office to design a suitable place for her charity that not only provides a space for her meetings and assemblies for the charity she is running, but a living place for her visits during the time she stays in the country. Also we decided to design the building inspired from her personal characteristics and bring it into a structural form: a space that despite its simplicity and openness contains tales and stories in every corner. The house had to recount numerous narratives through its constitutive elements. These elements are to signify employer's love of poetry, music and art and of love message they scatter around; Persian Calligraphy, Persian Miniature, and their combinations, sculpture all imbued here and there with mystical word of love “Eshgh”, and its utmost symbol that is the turtledove which offers love message at its best. According the prescription made by the employer the building is designed in 3 levels and should be welcoming and devoid of any pretension.
The main reason for picking up this location was cheapness and availability of land, as well as its proximity to Tehran. The used materials are almost domestically produced. The sculptures and decorative objects are designed and produced by the office. The ultimate goal of these strategies was to reduce the overall expenses. The building is the major financial source of the charity that covers expenses of supported students of the charity and a residential building as well. Events and plans that are held up to now include Japanese New Year festival (in the presence of ambassador and special guests from the embassy), Annual ceremony of Iranian Architects’ Association, annual graduation day for the students supported by the charity, closing ceremony of the tile design competition held by Goldis Tile Company, exhibition of Bahman Kiarostami’s works (two times), filmmaking and meetings of A.G.T. Business Group for introducing Philips products in Iran.
The building is divided into a private residential sections, and public offices. Challenge of division is resolved by keeping the façade as a uniform element. Outdoor spaces and the elevation are designed in such a way that the pedestrian might gain a unified perception of exterior spaces, without being noticed by the intricacies of interior functionalities of the building. We focused on creating a modest and simple building to be like a blank frame for users that narrates everything that takes place under its ceiling. In another words, we were focusing on building a house embracing sense of life concept for its owner and welcoming members of culture and art society as well as the charity members.
The main structure system is concrete based. Columns and beams are concrete plus the floor’s concrete slabs are pre-stressed. Other layer of floor are Chromite joist and Styrofoam (Expanded Polystyrene) board. One of the innovations of this project is the construction and installation of the 16-meter-long window opening for the hall. Due to the large width of the retractable windows, we had to consider in advance all structural behaviors of the pre-stressed frame to make sure it can stand temperature changes as well as its ability to open and close smoothly, as any unexpected pressure on the frames could have caused the windows to break. Since the smooth operation of these windows and their ability to withstand pressure relies in part on the local environmental factors, one of our biggest challenges was that there were no examples of the execution of similar frames in Iran. Accordingly, the process of structural calculations and coordination with the manufacturer and installers was challenging, but ultimately very rewarding.
Year 2016
Work started in 2013
Work finished in 2016
Main structure Reinforced concrete
Client Parvin Taj Arasteh Kermani
Contractor Faturehchiani Architecture Office
Cost 580`000 USD (Without land)
Status Completed works
Type multi-purpose civic centres / Offices/studios / Associations/Foundations / Lofts/Penthouses
{{item.text_origin}}


