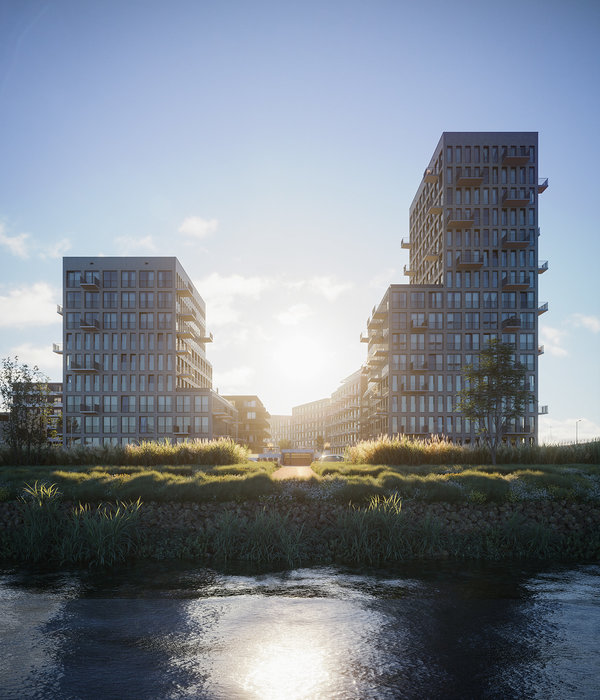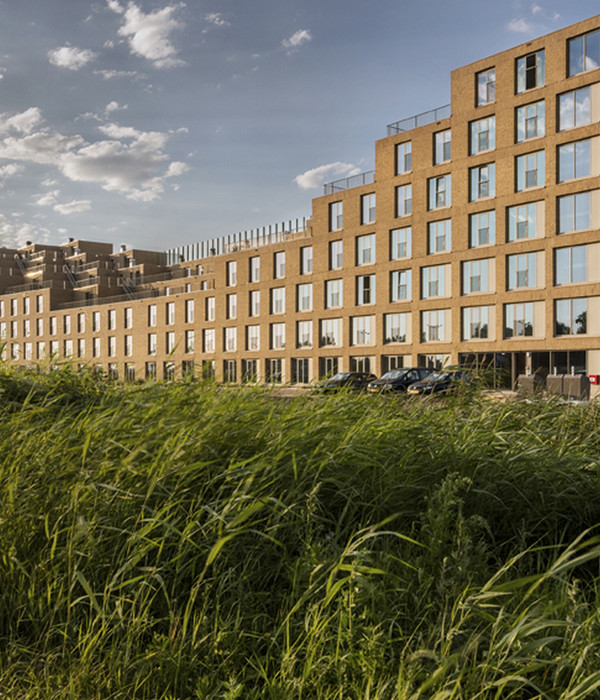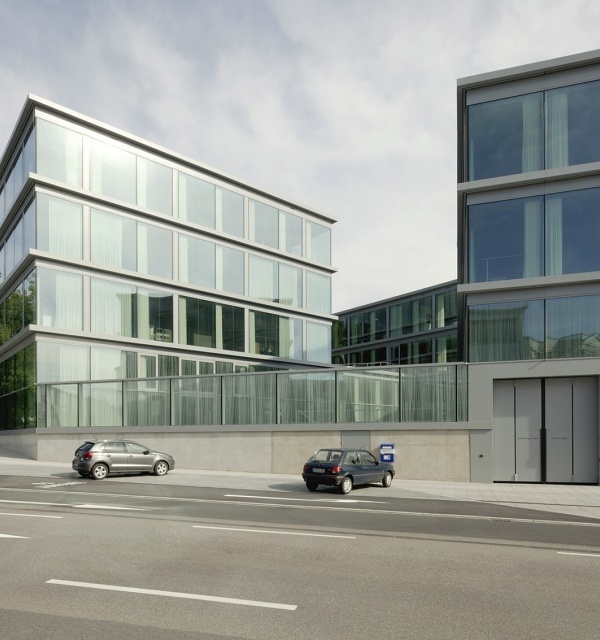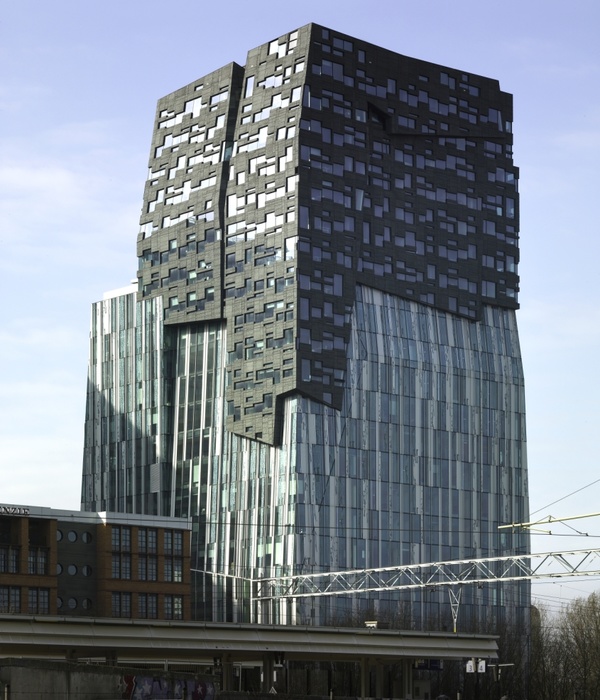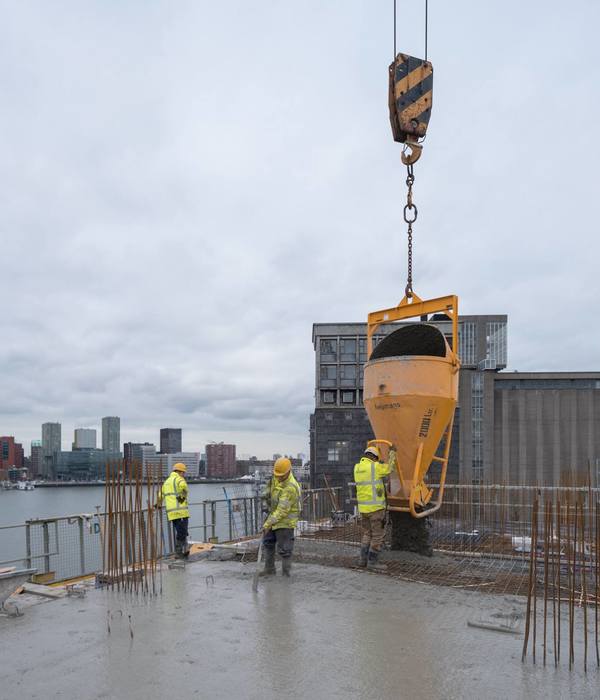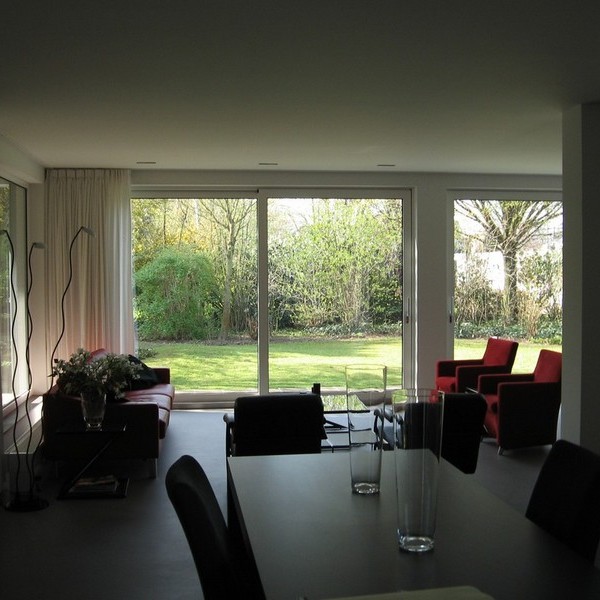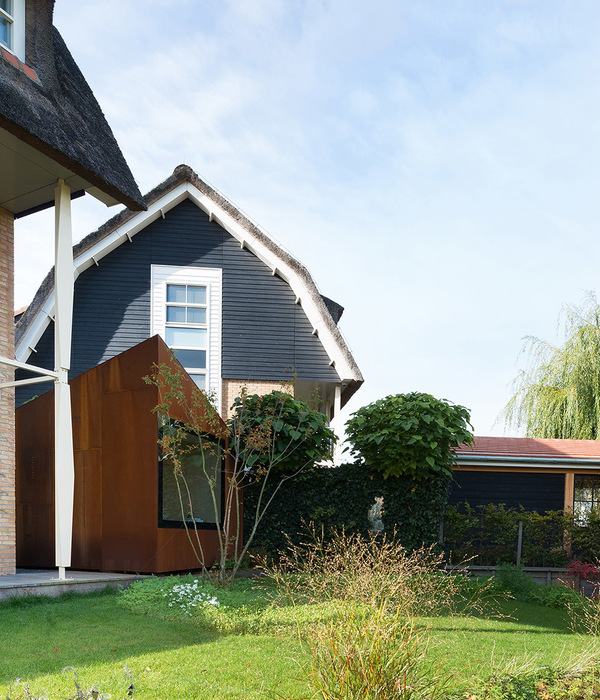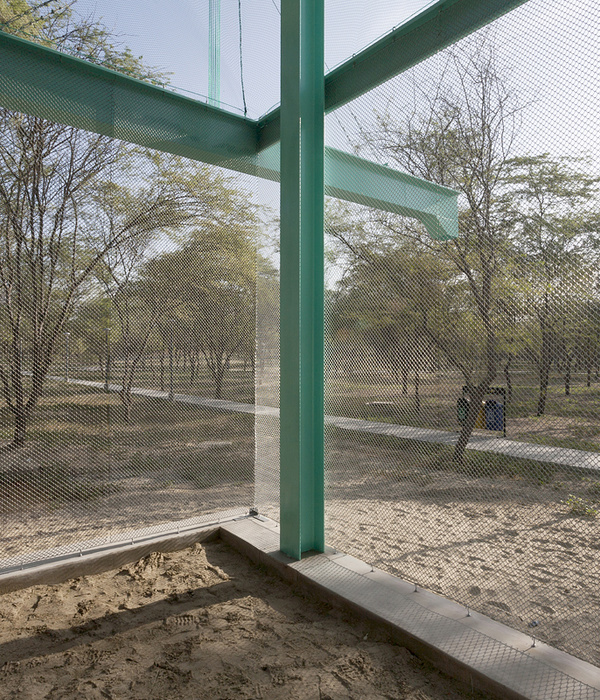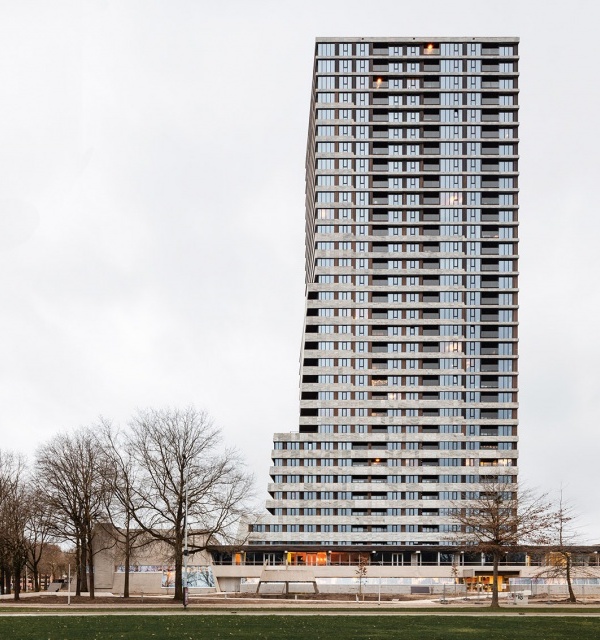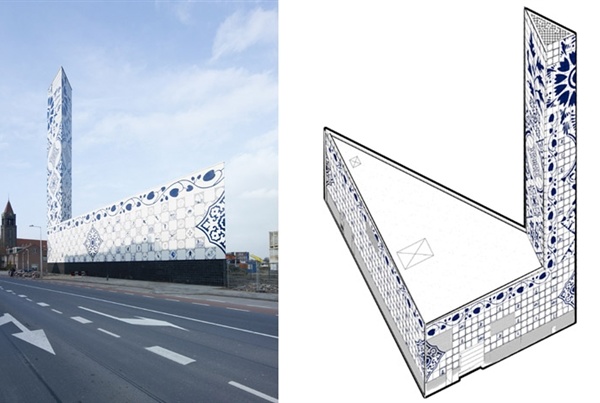Architects:ERDC Arquitectos, Taller general
Area :48 m²
Year :2022
Arquitects : Martín Real, Florencia Sobrero, Fernanda Esquetini, Pablo Puente
Collaborator : Santiago León
Engineering : Patricio Cevallos
Construction : Taller general
City : Quito
Country : Ecuador
@media (max-width: 767px) { :root { --mobile-product-width: calc((100vw - 92px) / 2); } .loading-products-container { grid-template-columns: repeat(auto-fill, var(--mobile-product-width)) !important; } .product-placeholder__image { height: var(--mobile-product-width) !important; width: var(--mobile-product-width) !important; } }
The site. On the outskirts of the city, in a mountainous topography, far, yet close. We are located on the hill Auqui, one of the slopes that border the city of Quito. This location is separated from the city by a river. However, it is a 20-minute drive to downtown.
The site, despite its proximity to the city, retains a rural character. Still, it maintains an important visual relationship with the city, making the orientation of the project evident.
The lot has a medium slope and diverse nature in its surroundings: eucalyptus trees, pines, orchards, and animals. For this reason, the project is located facing the visuals and connecting to the uneven topography through a set of levels.
Material strength. Brick was chosen as the enabler of the project due to its high thermal inertia. This allows solving the thermal comfort inside the project despite the variations of the temperature outside.
Additionally, the structural capabilities of the material are taken advantage of, fully solving the requirements of the project. The vertical and horizontal limits, the structure, and the roof are solved with the help of this approach. The vertical elements are resolved with wide load-bearing brick walls, which provide mass for thermal comfort inside. A lowered vault is used for the roof, a geometry that allows a horizontal element to be solved with brick. But, since the project is located in a seismic zone, the vault is reinforced with a 3cm-thick reinforced concrete layer, obtaining a light cover with a large surface area. This construction system made it possible to minimize the use of concrete and steel in the project.
The habitat, a big bread oven. The house must be cozy, comfortable, and minimal (48m2) since it has two future stages of construction. They will provide spaces for new uses.
The construction system results in a homogeneous envelope that provides freedom of intervention and appropriation of the interior space.
The three interior levels allow the distribution of spaces: the entrance/bathroom, the living room/dining room/kitchen, and the bedroom/study, maintaining a direct relationship with the views of the city and the countryside.
In this way, the architecture is resolved as a large bread oven that sits on the mountain and is lit according to the area that is used.
▼项目更多图片
{{item.text_origin}}

