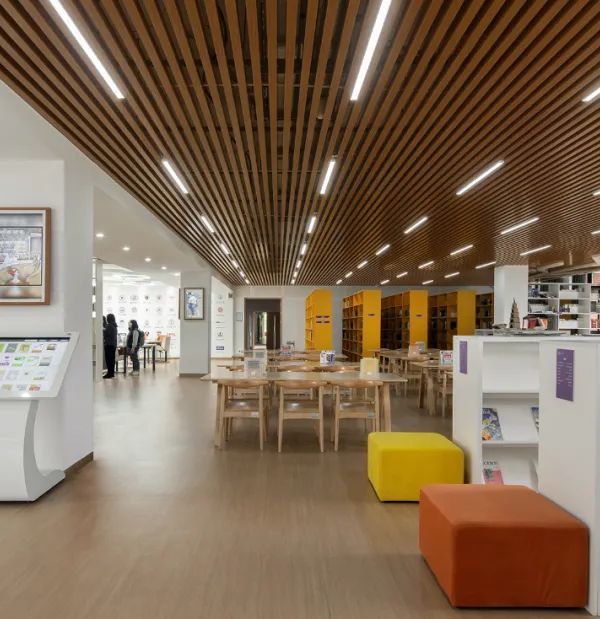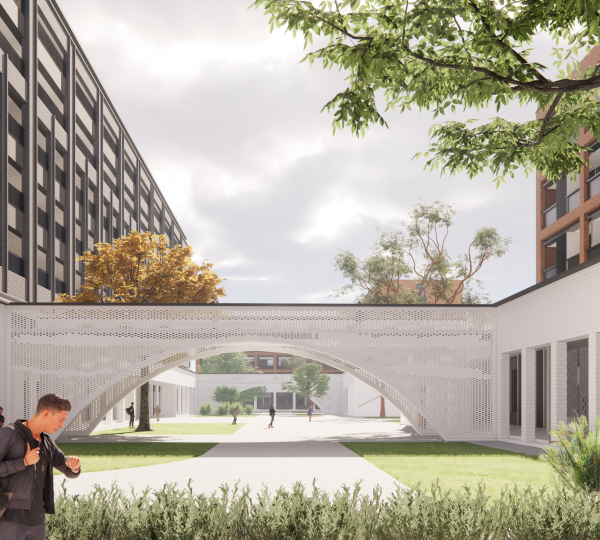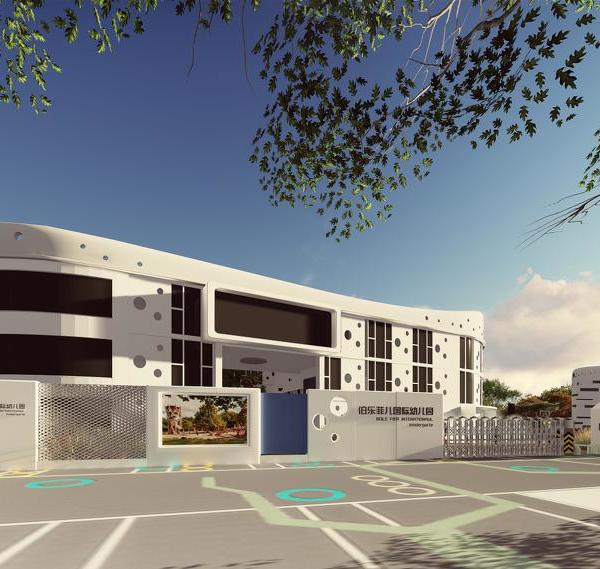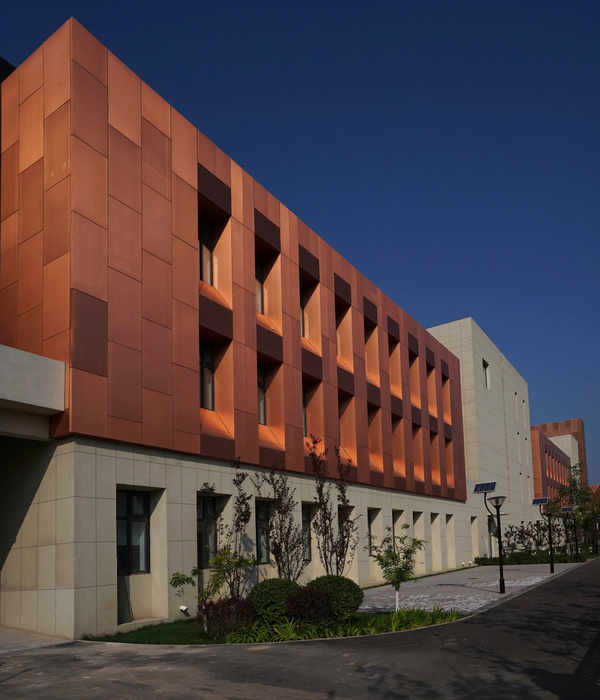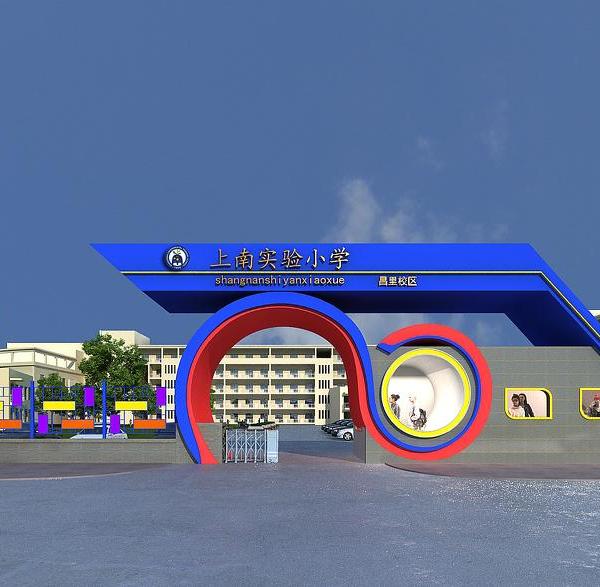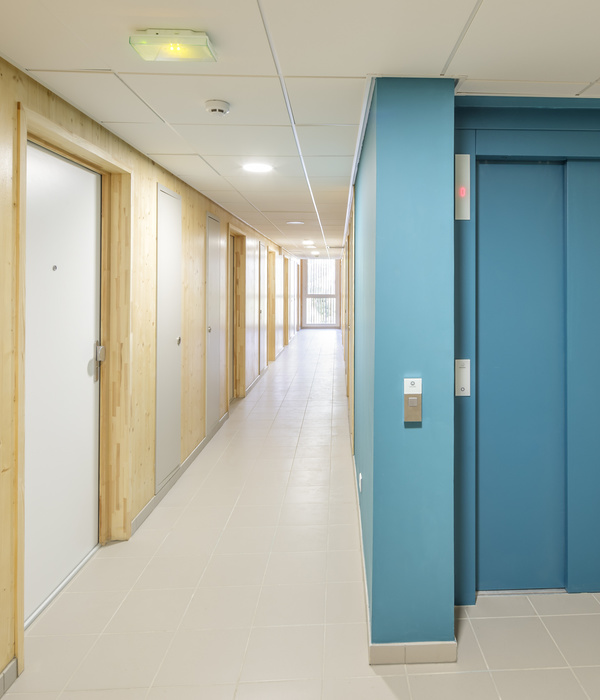In the summer of 2013 Mei architects and planners won the architect selection procedure for the design of the new volume and the redevelopment of the Fenix I warehouse. A mixed programme of housing, workspaces, car park and leisure is planned for the older lower levels. On top of this Mei will design about 200 loft apartments whose occupants can arrange the interiors as they wish. The apartments can be divided both horizontally and vertically, a unique concept in the Netherlands.
The Fenix warehouses, located opposite Hotel New York and the Rijnhaven Bridge, were built in 1922 in Katendrecht, Rotterdam. Previously called the San Francisco warehouse, the structure has two levels with floor heights of six metres, and was originally 360 metres in length. Construction of the San Francisco warehouse was necessitated by the considerable expansion of the fleet and number of routes of the Holland Amerika Lijn. What was remarkable about the complex, designed by architect C.N. van Goor, was that two railway lines cut through the building. It also featured a number of goods lifts that allowed trucks to load and unload their freight on the first floor.
Parts of the quay were destroyed towards the end of the Second World War. Fire also badly damaged the central section, the area now occupied by Fenix Square. In 1954 the quay was rebuilt and the warehouses rose from the ashes and were renamed Fenix I and Fenix II. However, port activity relocated westwards in the 1980s and the warehouses were abandoned.
In 2007 the city of Rotterdam started to promote the restructuring and transformation of the Katendrecht district. A particularly important element of these efforts was Deliplein, which in recent years has blossomed from a disadvantaged area into a trendy and sought-after neighbourhood. In 2009 Heijmans/Proper Stok initiated the design and development of the Fenix I warehouse. After studying the surrounding buildings on Rijnhaven, the Rotterdam Department of City Development decided to project a new volume on top of the warehouse.
Mei’s proposal adds layers to the volume overlooking the Rijnhaven, where the scale and size of development along the water justifies the height and proportions of the addition. In contrast, a number of layers have been removed from the Veerlaan side so that it harmonises more with the lower scale of buildings in Katendrecht. At the same time, this height difference ensures that the new volume on top enjoys views in two directions, over Rijnhaven on one side and Katendrecht on the other.
An in-between layer consisting of a gigantic spaceframe structure separates the existing warehouse and new volume above. This middle layer can accommodate either residential or office space. The open portion in this layer offers a magnificent view of the Rijnhaven and the Wilhelminapier. Each loft contains a 2.5-metre-deep outdoor space that extends the full width of the apartment.
The facade of the volume consists of industrial braces with glazed panels set between them. The repetition of these elements creates an industrial look with a dockland character. The interior of the volume, by contrast, is an oasis of plants and warm materials that extends across the interior deck and connects with the loft apartments.
Address: Veerlaan / Rijnhaven Rotterdam NL
Client: Heijmans Vastgoed
ca. 8.500 m2 commercial, cultural & culinary / ca. 9.000 m2 parking / ca. 23.000 m2 loft apartments
Artist impressions: Mei & WAX, Mei architects and planners
Team Mei architects and planners:
Robert Winkel, Menno van der Woude, Michiel van Loon, Robert Platje, Roy Wijte, Riemer Postma, Ruben Aalbersberg, Kasia Domachowska, Adriaan Smidt, Rutger Kuipers, Rob reintjes, Danijel Gavranovic, King Chaichana, Johan van Es
Year 2017
Work started in 2013
Work finished in 2017
Client Heijmans / Proper Stok
Contractor Heijmans
Status Current works
Type Apartments / Social Housing / Offices/studios / Colleges & Universities / Multi-purpose Cultural Centres / Lofts/Penthouses / Dance academies
{{item.text_origin}}


