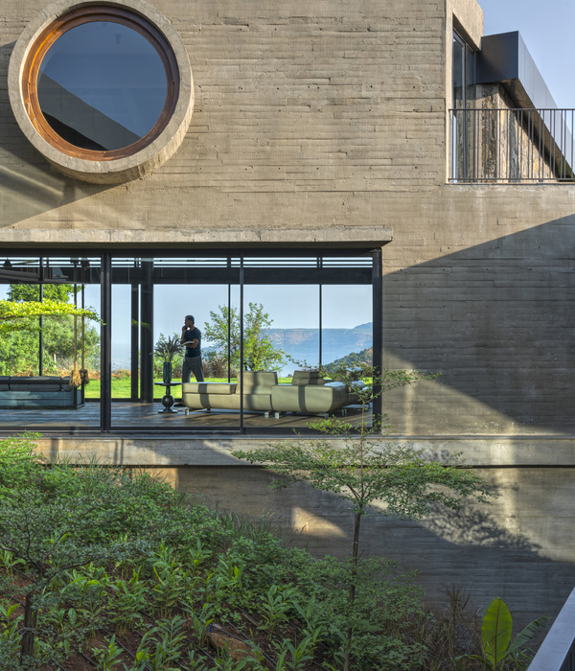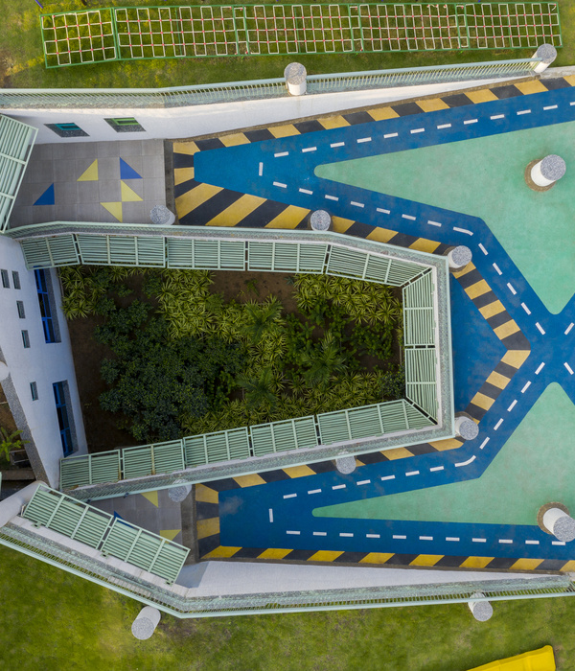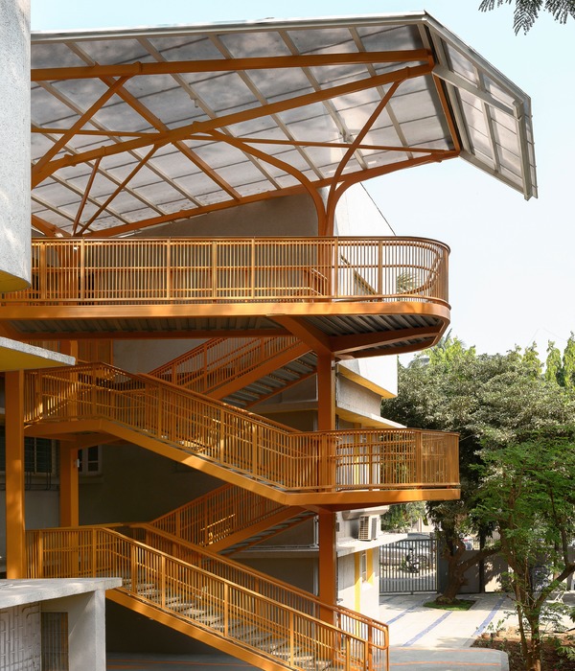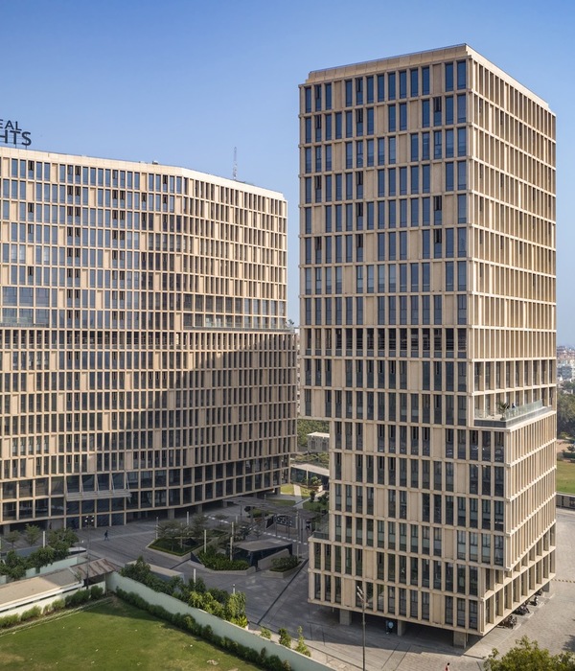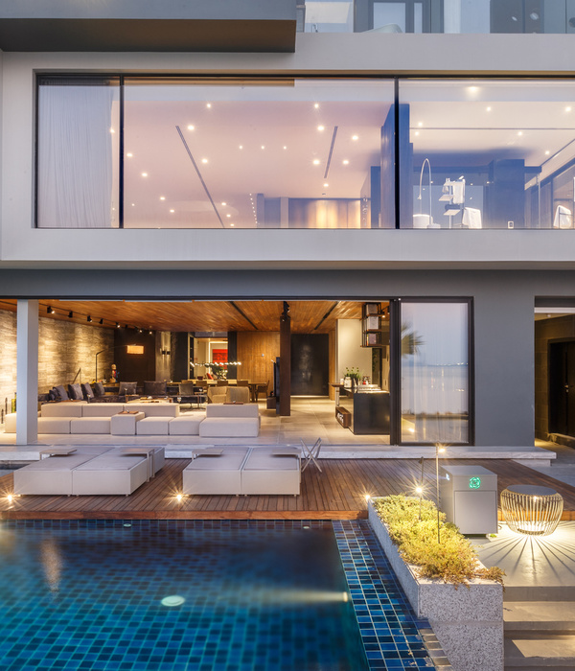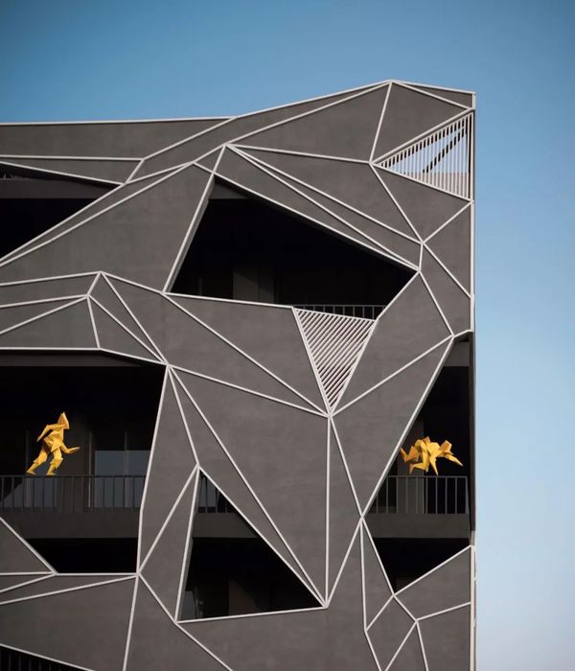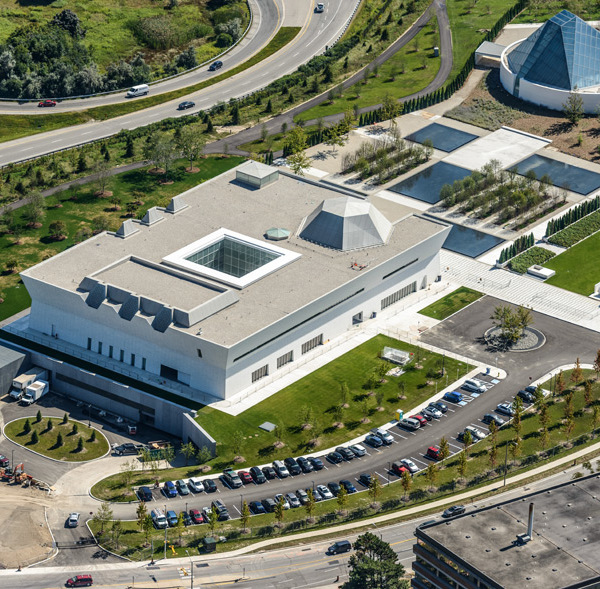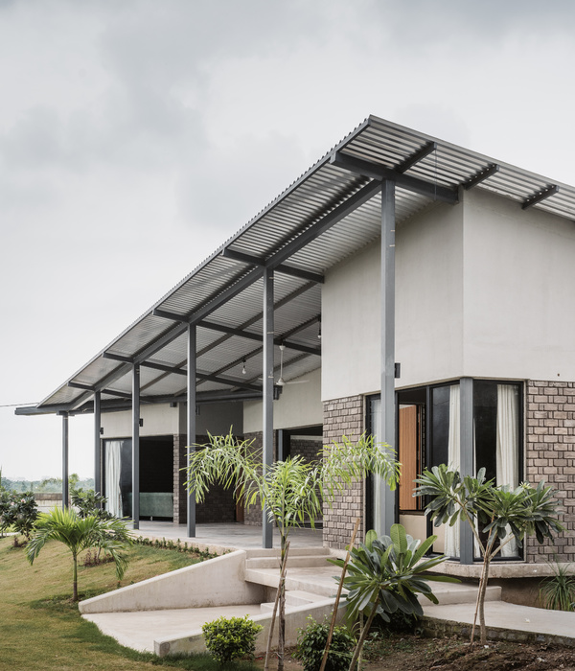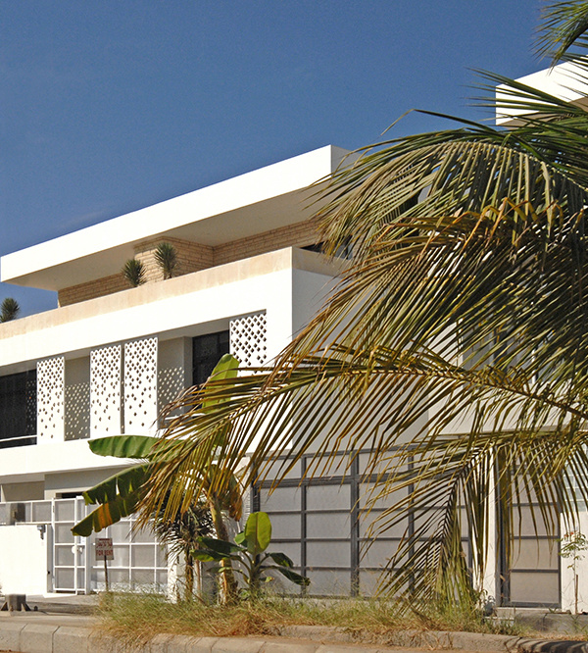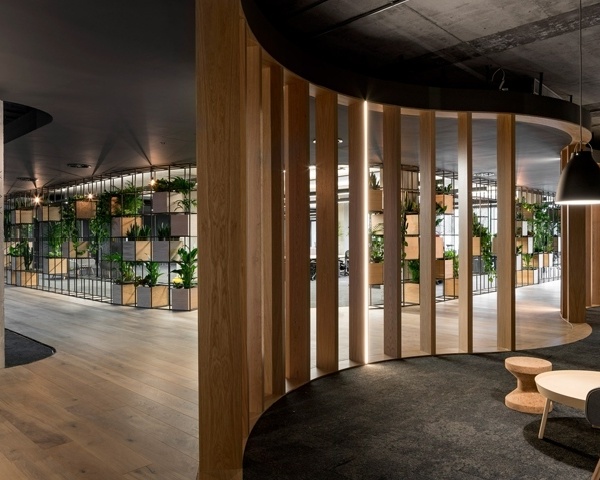Architect:TECTO Arhitectura
Location:Bucharest, Romania
Project Year:2021
Category:Auditoriums Primary Schools Secondary Schools
Being a European school, DSBU (Deutsche Schule Bukarest) gathers students from many countries, and their number has increased every year. Therefore, a new place was needed to bring together European principles and standards, such as democracy, education, equality, unitate, diversity and mutual learning. The aim of this project was to create a new campus for DSBU, designed to gather educational spaces for students, starting from kindergarten to high school.
Sabin Prodan
The layout of the buildings on the site aims to create a central core, a square that is accessible from all directions. Due to its width and conformation, the site cannot be crossed quickly, especially by small children.
Sabin Prodan
Therefore, the arrangement of the buildings opens the central space, making it easily accessible and connecting all major areas. Thus, the square is acting like a living organism that expands and fills every empty space between buildings on the ground floor, creating a coherent urban composition that responds to both functional connectivity and aesthetic purposes.
Sabin Prodan
The major functional areas (nursery, kindergarten, canteen etc.) are iperceptible from the outside, while allowing the optimal use of indoor spaces. This helps children to guide themselves more easily inside the school, facilitating the recognition, understanding and memorization of spaces. All educational spaces are subordinated to green spaces, and form a kind of "loop" that generates playgrounds and allows optimal natural lighting of indoor spaces.
Sabin Prodan
The formal image of the ensemble focuses on simple, uniform and non-intrusive lines on the surrounding environment. The process of integration between school and society is, by its very nature, very complex and means making an active effort to open the school to its surroundings.
Sabin Prodan
The physical openness of the school to the social environment, as well as the principles of sustainable ecological technology of the campus have an important goal – establishing good quality relationships, such as cooperation, mutual development and progress.
Sabin Prodan
Overall, we want the project to become a manifesto for contemporary sustainable architecture, specially designed to meet educational, urban and economic needs, with an emphasis on energy efficiency and responsible use of resources.
▼项目更多图片
{{item.text_origin}}

