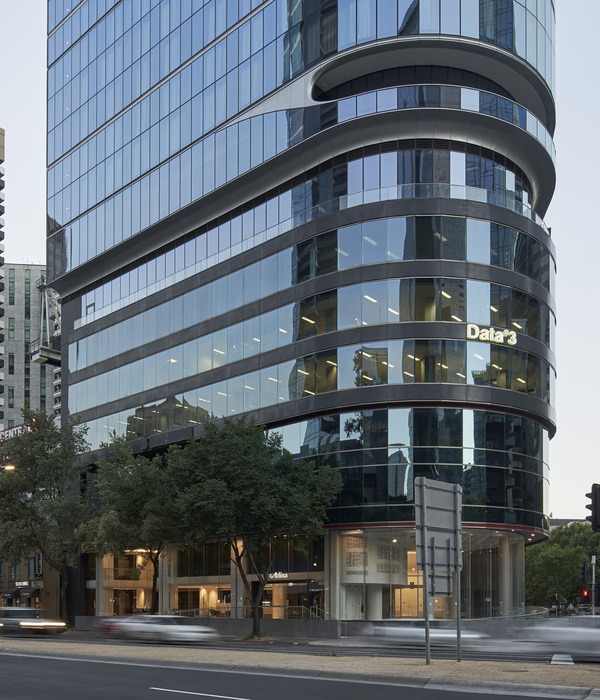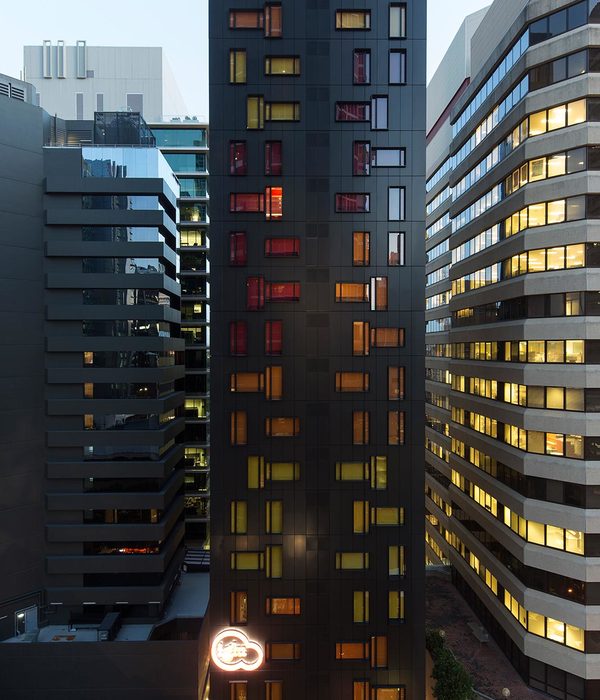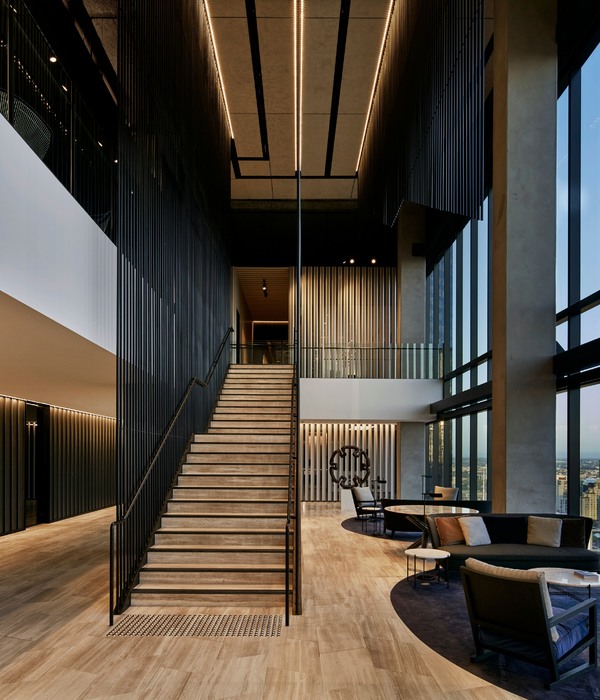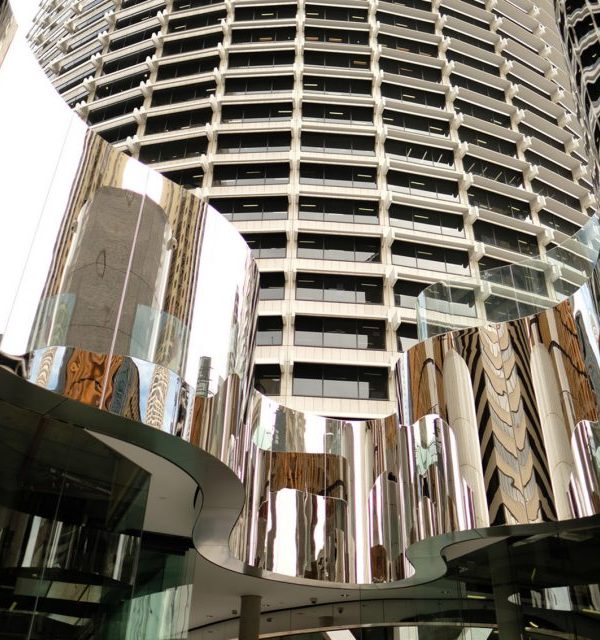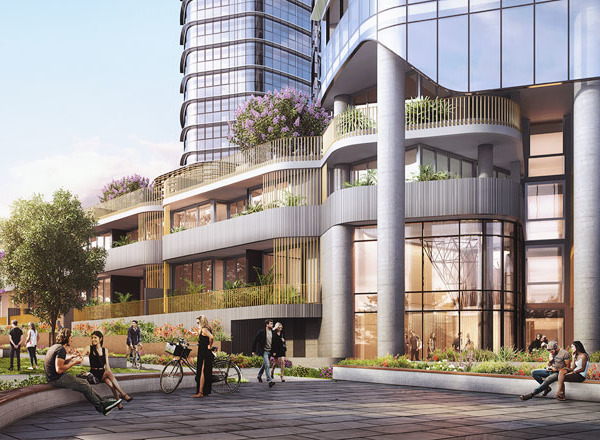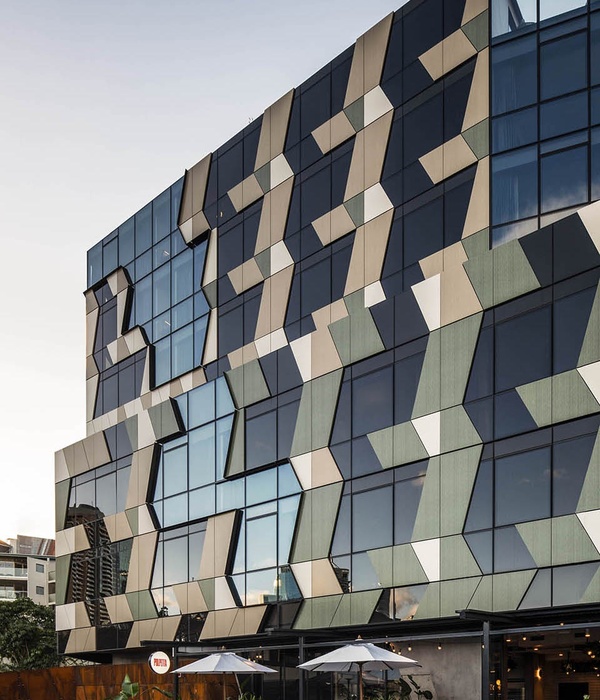▲
关注
“
搜建筑
”
一个商业建筑在玻璃和钢铁的复制品的海洋中失去其特色的可能性是相当高的。然而,勒·柯布西耶成功地打造了整个城市的商业和机构综合体,同时赋予每一种形式独特的特征。《Tessalace》是一个类似方向的努力——颂扬混凝土的物质性。该项目位于Mohali的82区,一个即将到来的工业区,是一个商业建筑,出租典型的楼层作为公司和IT组织的办公室。然而,设计意图是打造一个具有灵魂和鲜明个性的商业建筑。
The chances of a commercial building losing its identity in a sea of clones of glass and steel are quite high. Le Corbusier, however, managed to craft an entire city's commercial and institutional complexes whilst imparting a
unique character to each form. Tessalace is an endeavor in a similar direction – celebrating the materiality of concrete. Located in Sector 82, Mohali, an upcoming industrial area, this project is a commercial building to lease out typical floors as offices for corporates and IT organizations. However, the design intent was to craft a commercial building with a soul and distinct personality.
这座建筑因其棋盘式的外墙设计而赢得了 "Tessalace "的名字。牛津字典的定义是:棋盘式--是一种重复形状的模式,特别是多边形,它们紧密地结合在一起,没有缝隙或重叠。从外观上看,建筑的结构被笼罩在一个棋盘式多边形的薄膜中,是灰色和白色调的实体和空隙的阵列。
The building earned the name, "Tessalace" owing to its tessellated façade design. Oxford dictionary defines, tessellate – as a pattern of repeated shapes, especially polygons that fit together closely without gaps or overlapping. Visibly, the structure of the building is enveloped in a membrane of tessellated polygons, an array of solid and voids in tones of grey and white.
图形化的RCC立面,抽象的锐角拉向不同的方向,被同质化地绑在一起。封面是一个由多边形组成的棋盘,用白色的MS平面构件和一系列水平的白色MS构件来填补一些空隙的多边形。平面的多样性,有些是用白色勾勒出的实体,而其他的则是经过筛选的,这引发了人们的好奇心,并与参观者建立了一种即时的联系。
The graphical RCC façade, abstract with acute angles pulled in different directions, is tied together homogeneously. The envelope is a tessellated composition of polygons highlighted with white MS flat members and an array of horizontal white MS members filling up some of the void polygons. The diversity of planes, some solid outlined in white, while the others screened spark curiosity and establish an instant engaging connection with the visitor.
一系列富有诗意的多边形平面构成,赋予建筑生动鲜明的个性。Tessalace作为一个火炬手,在一片相似的、平凡的、沉闷的商业建筑中升起。
Series of polygonal facets composed poetically impart a vivid and distinct persona to the building. The Tessalace rises as a torchbearer of contextual response amidst the sea of look-alike, mundane and dreary commercial buildings
.
地下室平面图
一层平面图
标准层平面图
棚户区平面图
阳台平面图
侧立面
正立面
剖面图
建筑构造
外墙细节
建筑师:Studio Ardete
地点:印度
面积:1533 m²
年份:2021
更多精品·
点击关注
本资料声明:
1.本文为建筑设计技术分析,仅供欣赏学习。
2.本资料为要约邀请,不视为要约,所有政府、政策信息均来源于官方披露信息,具体以实物、政府主管部门批准文件及买卖双方签订的商品房买卖合同约定为准。如有变化恕不另行通知。
3.因编辑需要,文字和图片无必然联系,仅供读者参考;
—— 作品展示、
访谈、
招聘
——
搜建筑·矩阵平台
合作、宣传、投稿
请加
推荐一个
专业的地产+建筑平台
每天都有新内容
{{item.text_origin}}


