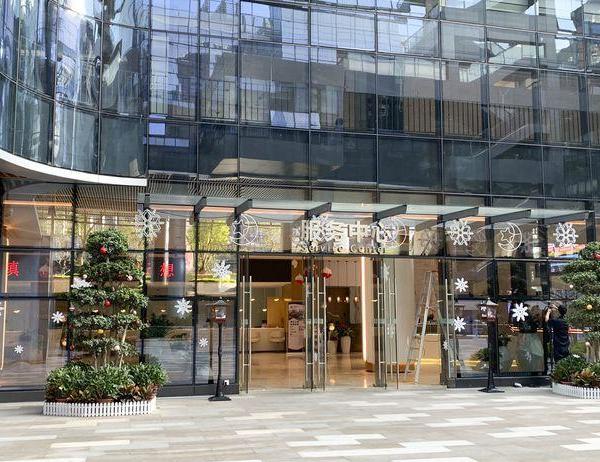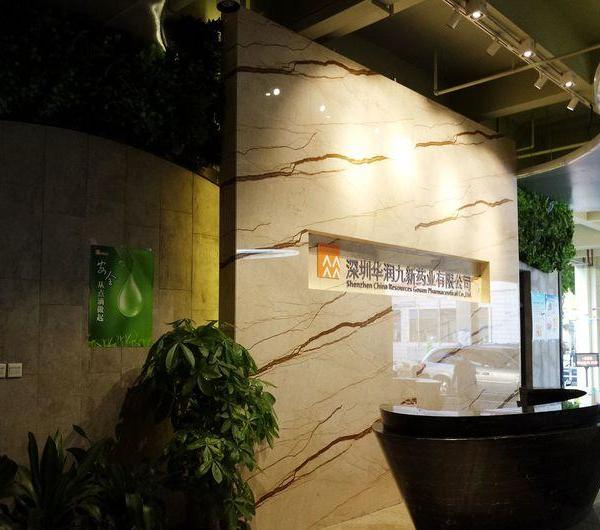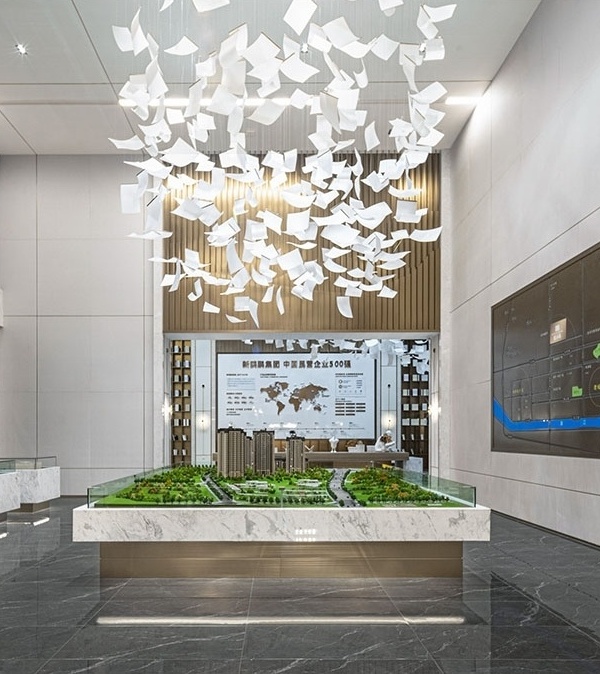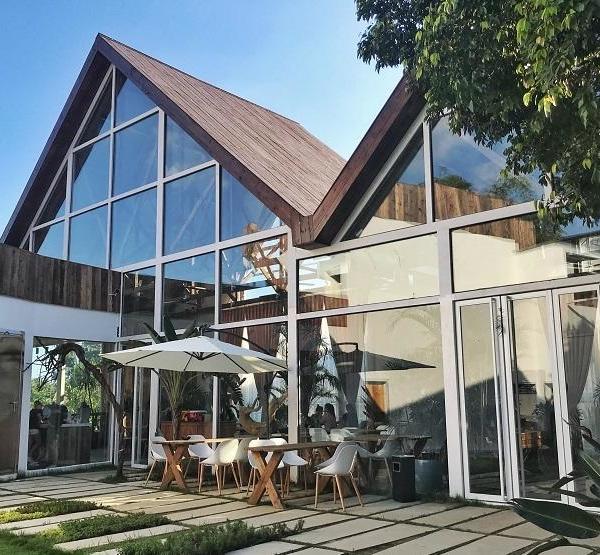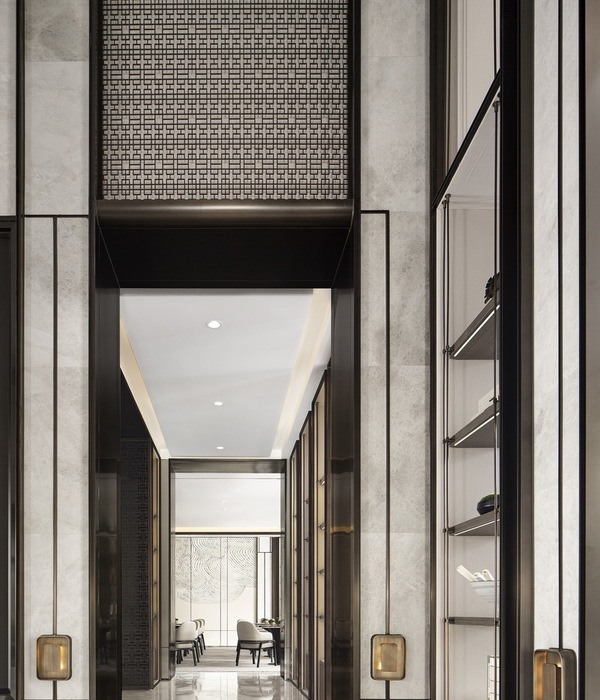Australia Monash University Northwest School District
设计方:Jackson Clements Burrows
位置:澳大利亚
分类:教育建筑
内容:实景照片
图片:16张
摄影师:Peter Clarke
这是由Jackson Clements Burrows设计的莫纳什大学西北学区。该项目主要对莫纳什大学克莱顿校区内的三座建于上世纪80年代的建筑进行重新改造。该项目旨在在这三栋建筑中建立起新的非正式、而又具有吸引力的学习中心,并通过创建新的人行通道来厘清校园内的各条道路。建筑师通过正规的折叠形式、扭曲的混凝土顶棚、戏剧舞台和观众坐席等设计,加强了主校区内的交互性。顶棚起到了保护作用,标识了入口空间,并为学生提供了聚会场所,让学生得以在台阶上聚集、观察和沉思。
译者:筑龙网艾比
From the architect. The project involved the redevelopment of three tired 1980s buildings at Monash University’s Clayton campus. The intention was to establish new informal and engaging learning hubs within the three buildings and to clarify campus wayfinding by creating new pedestrian ‘walks’.JCB’s response was to reinforce the main campus intersection with a formal gesture incorporating folding and twisting concrete canopies, a theatrical stair and seating platforms. The canopies provide shelter, entrance identity and a dramatic engagement with the student realm, allowing for moments of congregation, observation and contemplation from the vantage of the stair.
Themed interiors and informal furniture with complimentary material selections were used to de-institutionalise the interior spaces. The Student Services Desk is sculptural in form, eliminating the traditional linear counter anticipated within this type of facility.A variety of work tables were designed for self-directed study or collaborative activities. Writable surfaces throughout encourage group learning. Throughout the building, visual links to the surrounding landscape and walks are maximized.
The upper floor schemes took the existing layout of a central corridor with perimeter offices and turned it inside out; open plan office areas, meeting rooms and ancillary spaces have been arranged in bays through the centre of the plan while the new circulation spaces run along the north and south facades, creating break-out spaces and informal seating areas along the perimeter.The new facades were developed as a colourful ‘kit of parts’ to address solar shading, building identity and transparency. Mild steel shading loops and coloured fins were used to enliven and reinforce the existing structural rhythms of the buildings while the external colour scheme across the precinct sought to both reflect and abstract the surrounding landscape.
澳大利亚莫纳什大学西北学区外部实景图
澳大利亚莫纳什大学西北学区内部实景图
澳大利亚莫纳什大学西北学区平面图
澳大利亚莫纳什大学西北学区立面图
{{item.text_origin}}



