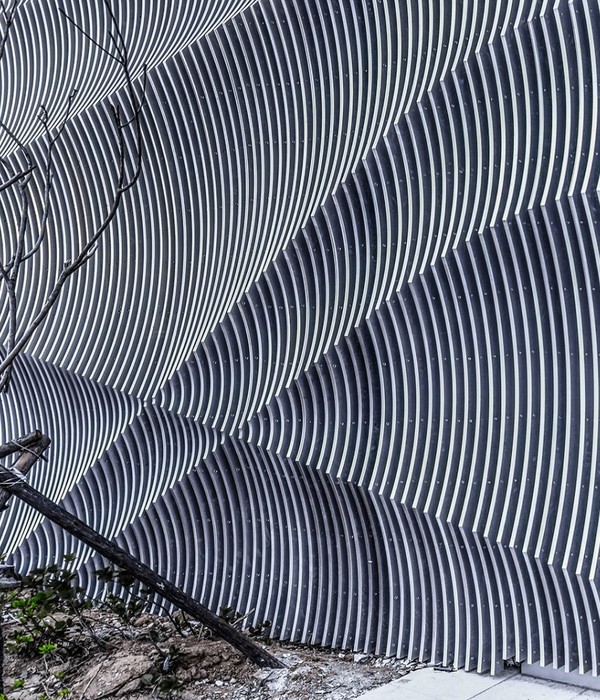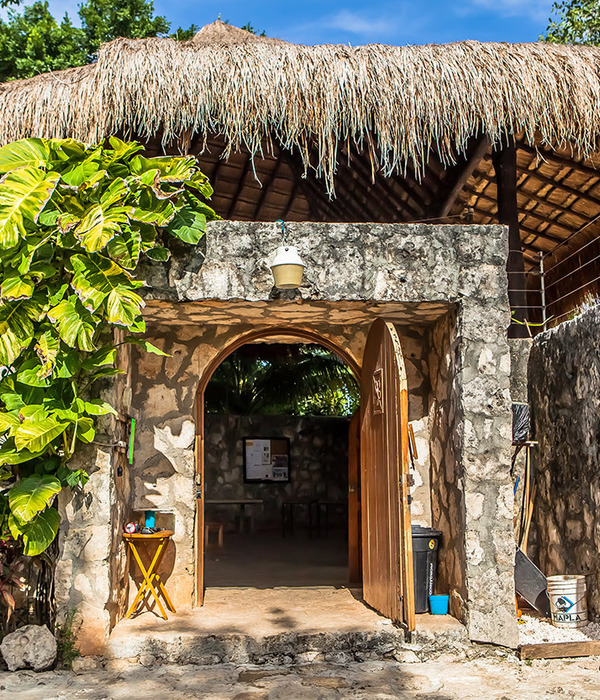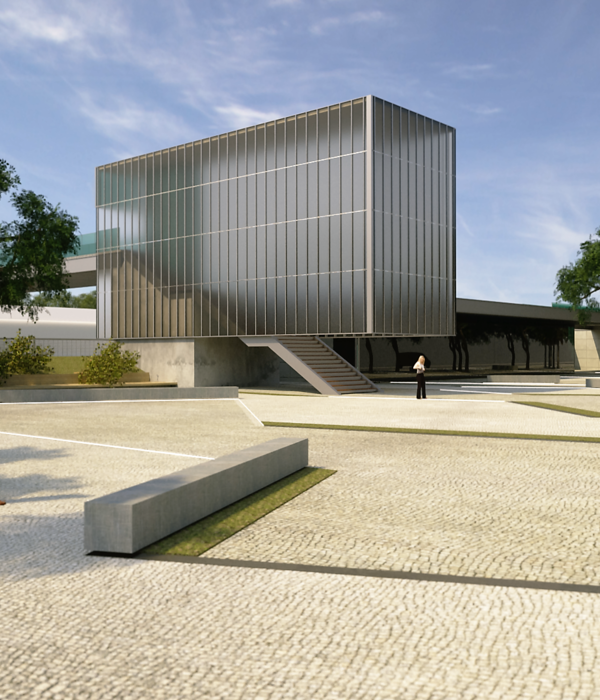The new Adina Apartment Hotel Melbourne Southbank is the first cross-laminated timber (CLT) high-rise hotel in Australia. Utilising the latest in timber construction technology this project attains new levels in sustainable design. Approximately 5,300 tonnes of CLT were used to add 10 levels to an existing commercial building, offsetting nearly 4,200 of CO2 from the atmosphere. CLT Pushes Urban Adaptive Reuse Even Further The existing commercial office building built in 1989, was able to accommodate an extension of six levels with the use of concrete framed construction. The design challenge Bates Smart faced was how to surpass this, in order to deliver a hotel with 220 rooms.
The solution involved the use of Cross Laminated Timber (CLT) construction which means the existing building is able to support an additional 10 levels, thereby achieving the target room number spread across 13,000 square metres of new floorspace. CLT is approximately 20% the weight of concrete, essentially doubling the number of levels that could be built above the existing structure. Using CLT also allowed for components to be prefabricated off-site, resulting in increased construction efficiencies and decreased impact on surrounding buildings. CLT presents a more sustainable approach to increasing density within our cities. With a limited supply of developable sites, lightweight timber structures can increase yields, which would not be achievable using traditional concrete and steel construction.
A Striking, Contemporary Design The design of the new CLT levels complements the curved architecture of the existing building without overtly expressing the timber, as is typical in many CLT buildings. A large recessed balcony helps celebrate the corner and the building’s new height. It also gives guests a place to take in expansive Melbourne skyline views. Inside, the ground floor lobby is lined with timber to create a warm and welcoming environment that also nods to the building’s innovative structure.
Curved walls also distinguish the space, and work in accordance with the curved façade and sinuous lines of the new extension. Guest floors offer 70 studio apartments, 140 one-bedroom apartments, and 10 two-bedroom apartments, all complete with kitchens and lounge and dining areas. Guests also have access to a 20m lap pool and gym, which have been oriented to the north to take full advantage of natural light.
A new paradigm in sustainable construction In addition to being significantly lighter than concrete, CLT use results in lower transport costs and therefore reduced carbon emissions. Due to the quantum of offsite fabrication, including prefabricated modular hotel bathrooms, the time spent on site is significantly reduced. Most importantly, sequestered within the timber itself is approximately 4,000 tonnes of CO2 emissions, the equivalent of the annual carbon emissions of 130 homes.
The predominant use of this carbon-negative material represents an opportunity for the creation of a new paradigm in sustainable construction. Timber for the hotel was sourced from suppliers with Forest Stewardship Council certification—one of only two internationally recognised forest certification networks, reaffirming the commitment the Adina Southbank makes to achieving high sustainability standards.
{{item.text_origin}}












