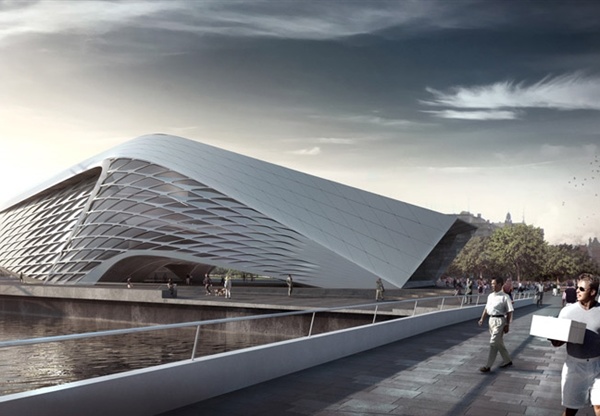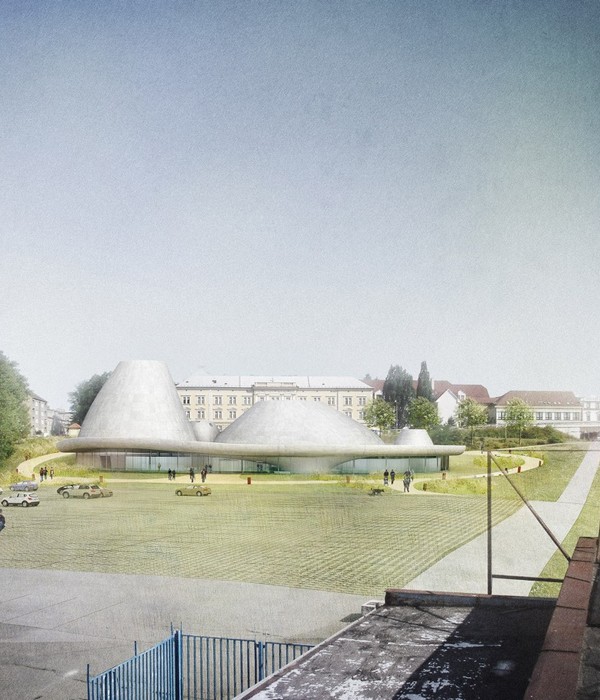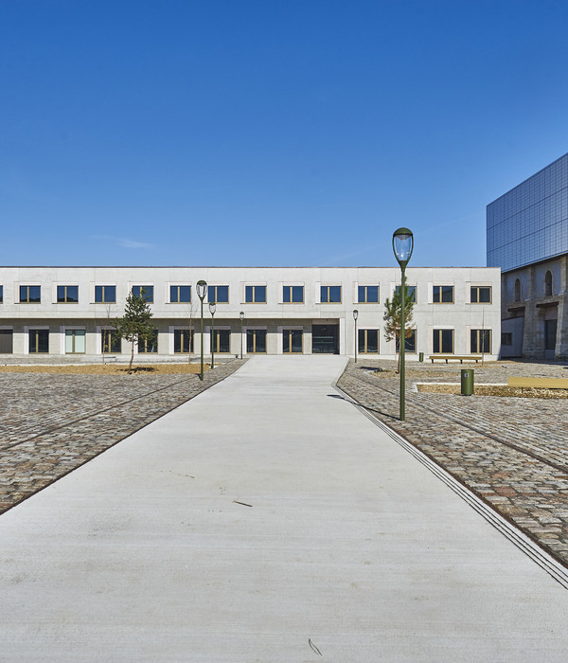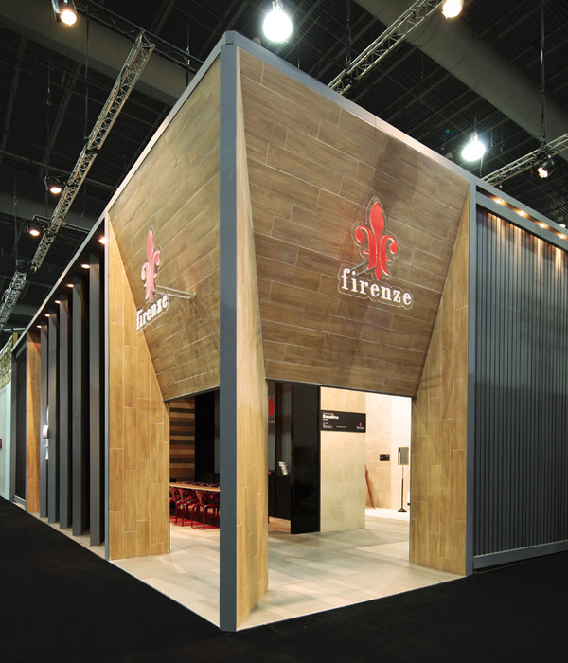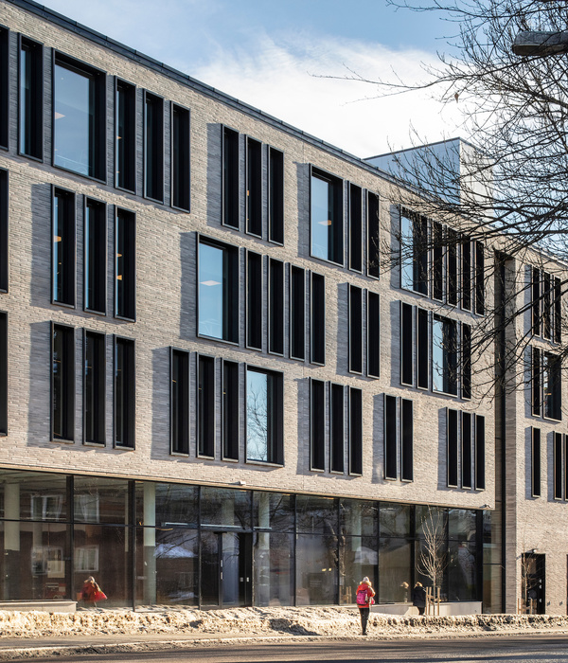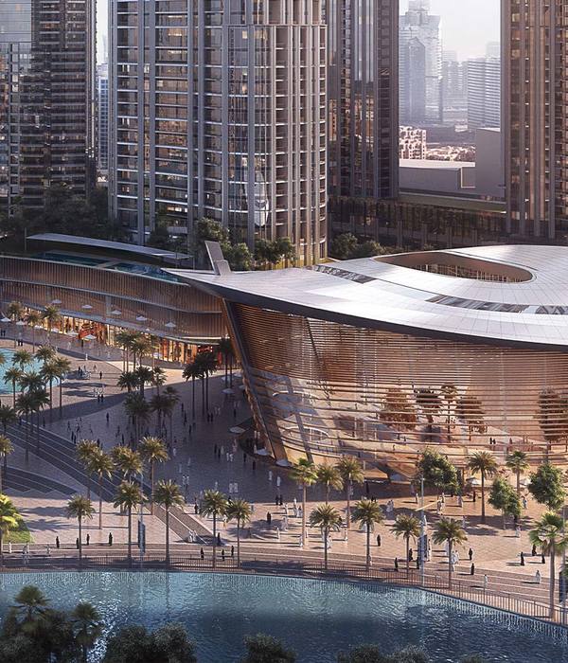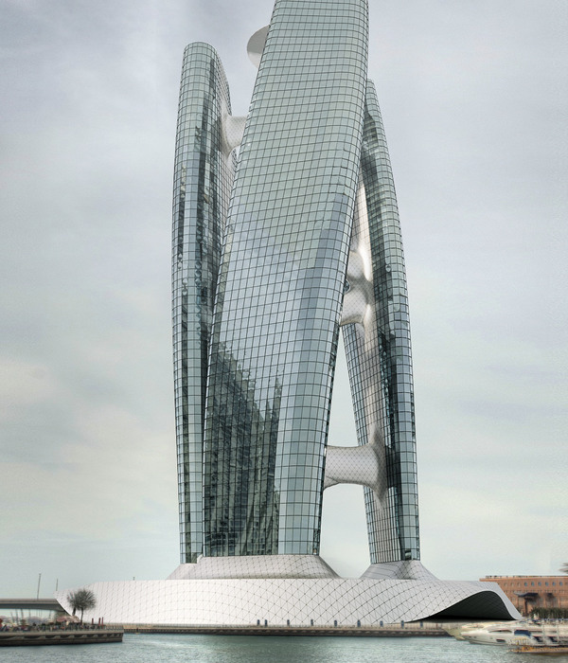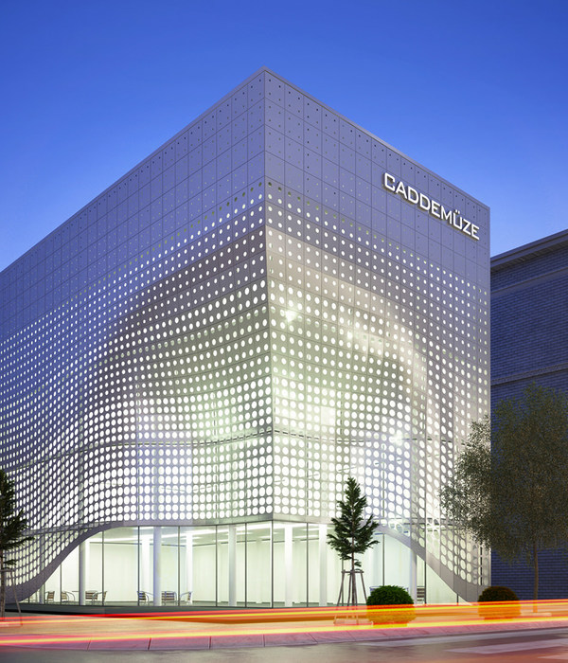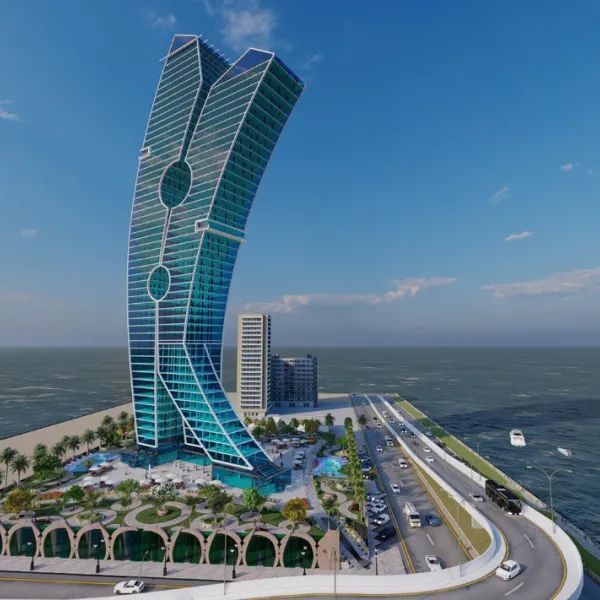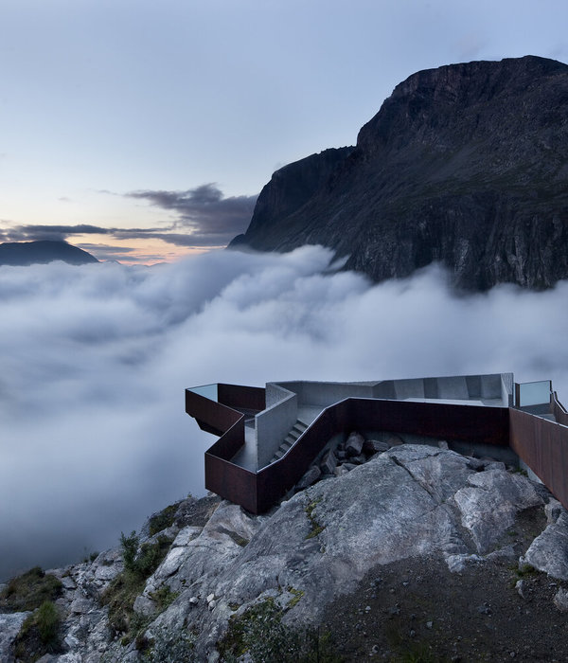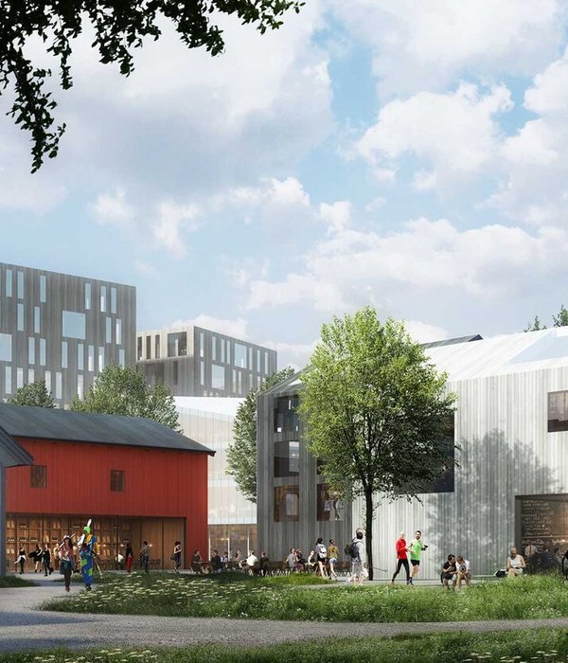The concept of the school is a town inhabited by young and vigorous residents. They have their own streets and high roads—school hallways; squares and parks—the lobby and school backyards; a stadium—the gym; and a market—the canteen, like real town dwellers do. This is the full package of functions that ensure a full cycle of a rich life.
The school’s location in Moscow region, amid the nature, has defined the layout of the school—instead of a traditional courtyard solution, the architects have decided to create backyards facing the woods. The four backyards are arranged outside the teaching blocks; each of them has a separate function—one is for classes and science experiments; the other is for action games; the third one is for school meetings and festivals; the fourth backyard is for technical purposes, it is used as a drive for school vehicles.
The school is represented by two volumes that are perpendicular to one another. The curves of the buildings follow the landscape; the buildings offer the views of the river, the woods and the hills. The facade is mainly faced with glass allowing the students to feel more freedom.
The modern architecture of the school inspires and motivates the students, boosts their creativity and encourages them to think out of the box. The natural materials used in the exterior and interior design—brick, metal, glass, and wood—are known and close to kids. The interior is mainly designed in timber. Everything here is pleasing to the touch and safe for kids.
There are several atriums in the school. The school’s interior is complex and many-sided. Wide hallways allow the students not only to move easily but to use them [the hallways] in academic activities too. A teacher can, for instance, divide the students into teams and watch them in the hallway through the windows in the wall that divide him/her from the kids.
Senior and junior forms occupy different floors as students of different ages have diverse interests and therefore they get engaged in different activities. Both levels are closely connected through double floor height areas and lines of communication (staircase, an amphitheater, an elevator) accessible for students of all ages and grades.
A flexible interior allows transforming the space—transformable partitions are available in the assembly hall and in some classes. The students interact actively with the space. The very surrounding encourages the development. Senior and junior groups meet in the atrium, the canteen or in the student’s hub. There is the FABLAB laboratory in the school where the students can design models and print them out with a 3D printer.
Year 2017
Status Unrealised proposals
Type Schools/Institutes
{{item.text_origin}}

