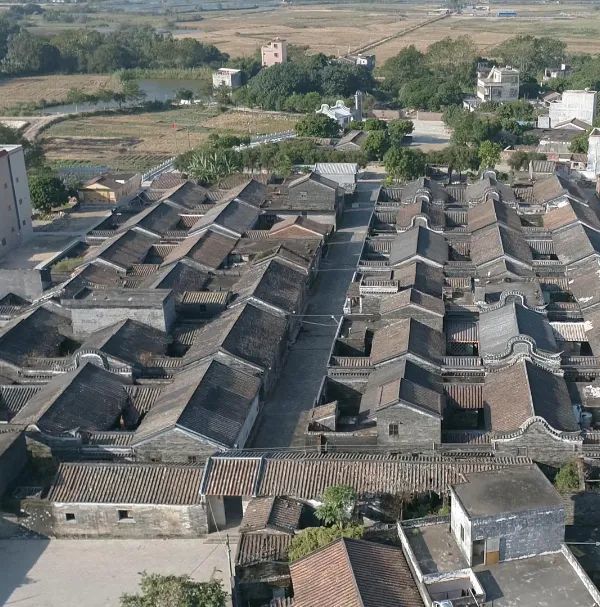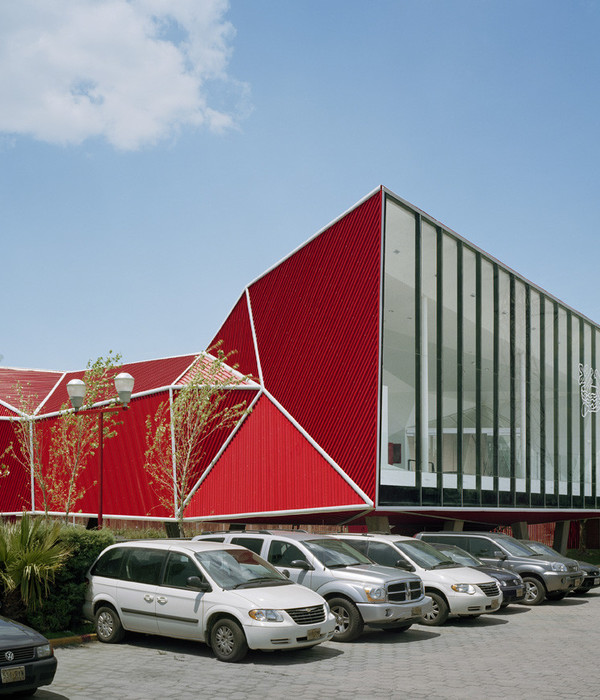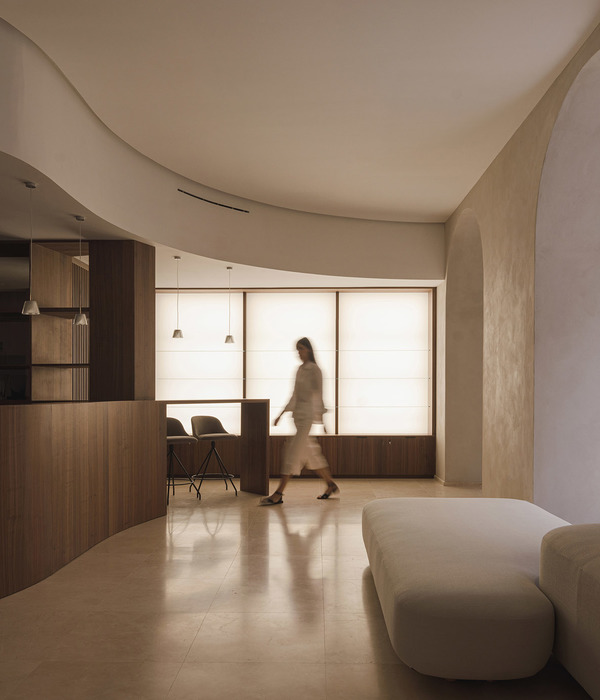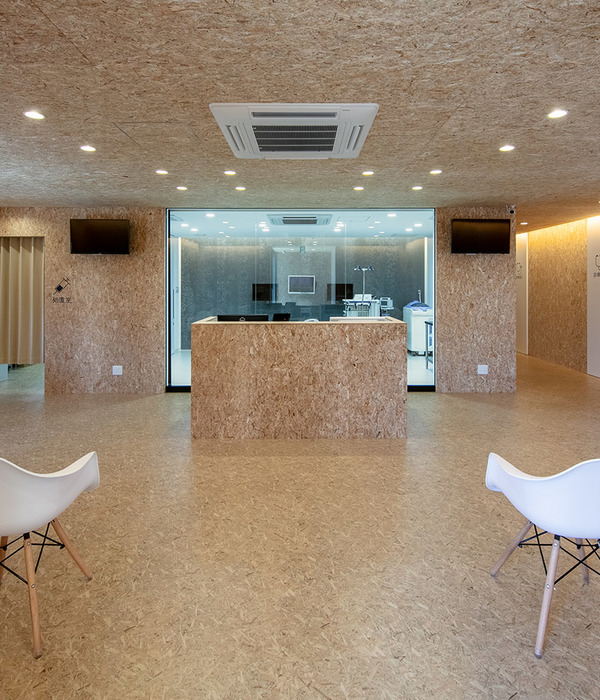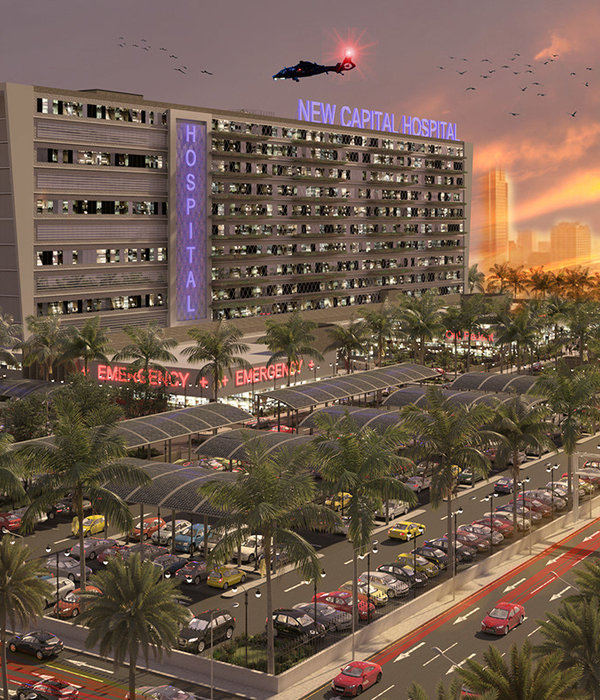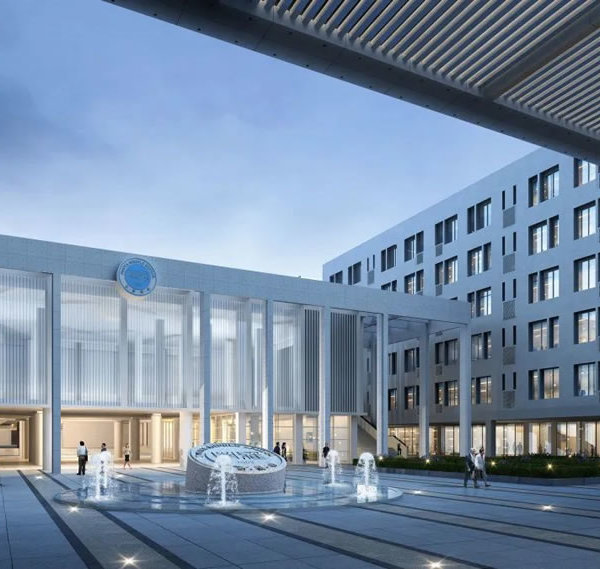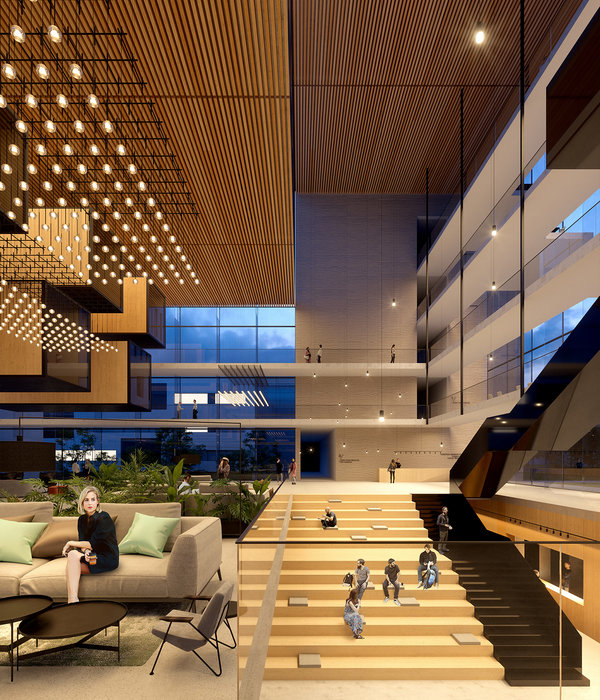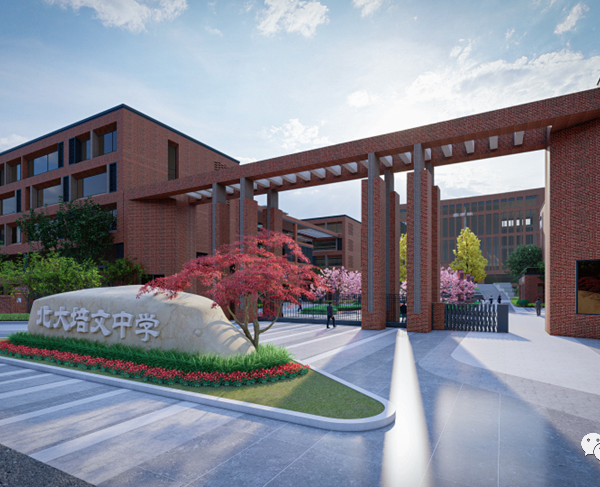阿根廷布宜诺斯艾利斯举行了当代艺术博物馆竞赛,用地位于城市中河流拉普拉塔河旁。Łukasz Wawrzeńczyk 和我们分享了他们的竞赛方案。
这个博物馆为当地人和游客提供各种室内外展览聚会空间,发生充分互动,激发出河滨区域更大活力。博物馆沿河呈狭长形,两端轻轻向后倾斜,在滨河面留出更多的空间,形成聚会广场供人们活动。中部起拱形成一个开放的,连接室内室外的入口聚会空间。两端也微微向上抬起,留出更多的地面面积给人们,并加强了博物馆周遭的感知和联通。
进入博物馆后,首先出现在人们面前的是一个4层高的开放式中庭,中庭将博物馆一分为二,联系着前后两端的3个展览空间。展览空间有单层高和双层高部分,充分满足策展人的发挥和要求。顶层的咖啡厅与开放式中庭空间融为一体。服务空间和放映空间位于底层。
呈美丽网状的建筑表皮为建筑内部引入不同强度的自然光,通过改变网状表皮上的玻璃或者填充板的比例,可以改变光线接受状态。西侧做了完善的遮阳系统,利用屋顶倾斜角度布置了最大效率利用太阳能的发电系统。这是一个联系现在和未来的动感博物馆。
This proposal for the New Contemporary Art Museum (NCAM) in Buenos Aires embodies the city’s dynamic cultural vibrancy. The building sits along the Rio de la Plata, plugging into the internationally influenced urban context as an architectural artifact representing the city itself.
The design provides various exhibition and gathering spaces for both programmed and passive interaction between local visitors, tourist and the various exhibits of architecture, painting, sculpture, fashion and textiles. Two such external spaces activate the site and enhance the Puerto Madero waterfront promenade experience. By recessing the corners of the East façade a plaza is created to the South and an amphitheater to the North. A large framed opening in the North elevation holds a dual- direction stage linking the interior auditorium with the exterior amphitheater. Large retractable panel doors enable performances for visitors located inside, outside or both simultaneously.
A second exterior gallery and entry portal is created by lifting the central portion of the building mass. This covered multipurpose space connects the East and West areas of the site, activating circulation around the building and framing the view to the canal. A linear lighting design integrated with the underside of the building to signal the entry and illuminate this area for evening events. The light beneath the form allows the building to stand as a beacon along the promenade.
From beneath the building visitors enter into a four-story atrium which acts as the vertical spine connecting the exhibition spaces above. To the North and South of the atrium are three levels of single and double height galleries. Minimal walls create variable separation of the spaces, catering to the requirements of the curators. The open atrium is traversed by a walkway gallery along the west façade, connecting the two ends of the building. The top of the atrium space is punctuated by a large café which provides views to the various galleries below.
A panelized façade composed of primary frames and secondary filler panels washes the internal spaces with varied quantities of natural light. By altering the proportions of solid to glazing within the filler panels the façade opens to provide a large amount of light to the atrium and closes near the galleries where moderate and indirect light is best. With the longer facades of the building facing East and West the skin receives large amounts of solar radiation. Therefore, the secondary panels are positioned within the primary frame to provide deep reveals in these trouble areas. The diagrid frame system serves as shading devices to mitigate solar heat gain. Low e-glazing provides additional protection and moderates the amount of cooling or heating required for the building.
The roof of the building takes advantage of the orientation through the use of a flush mounted solar panel roof. Large chamfer surfaces running the length of the building orient a portion of the panels towards the morning and evening sun maximizing the angle of incidence and increase the efficiency of the panels.
The NCAM Buenos Aires is a remarkable venue which presents itself as a participant in the current architectural movement of the region, connecting to the context and becoming the canvas upon which the contemporary arts will continue to redefine the now and future.
Architects: Frisly Colop Morales, Jason Easter, Łukasz Wawrzeńczyk
Location: Buenos Aires, Argentina
Design Frisly Colop Morales, Jason Easter, Łukasz Wawrzeńczyk
Client: AC-CA
Program: Museum
Phase: Competition
Building Area: 6900 sqm
Year: 2012
MORE:
更多请至:
{{item.text_origin}}

