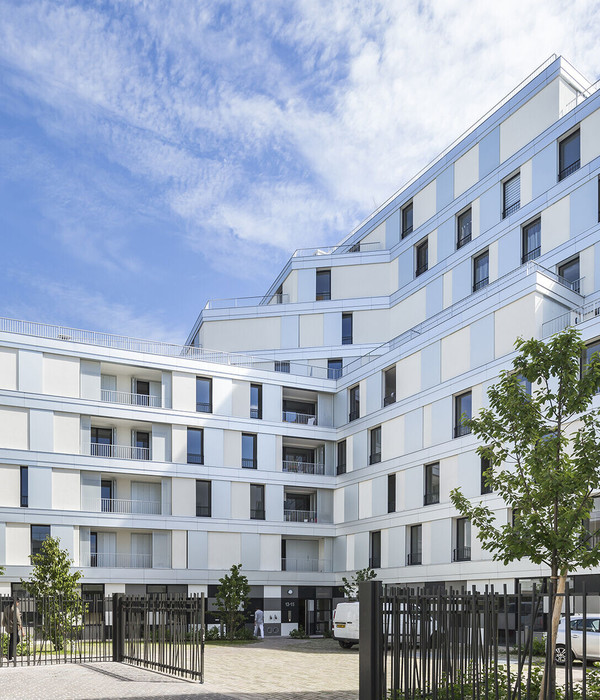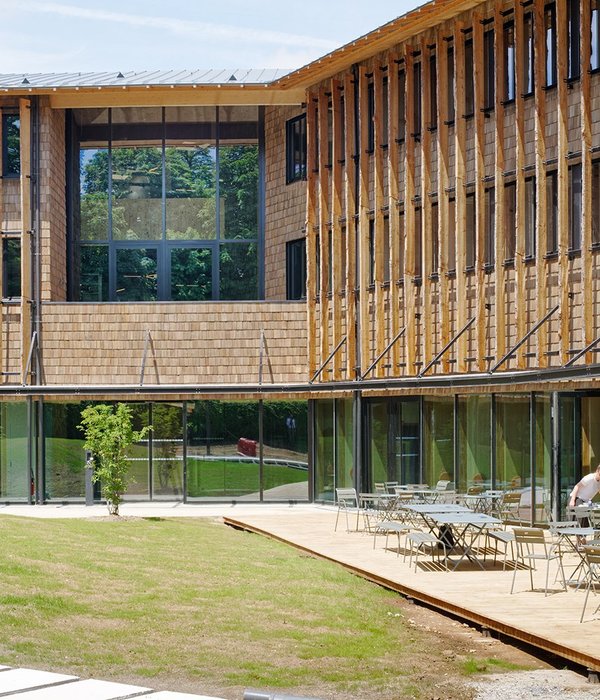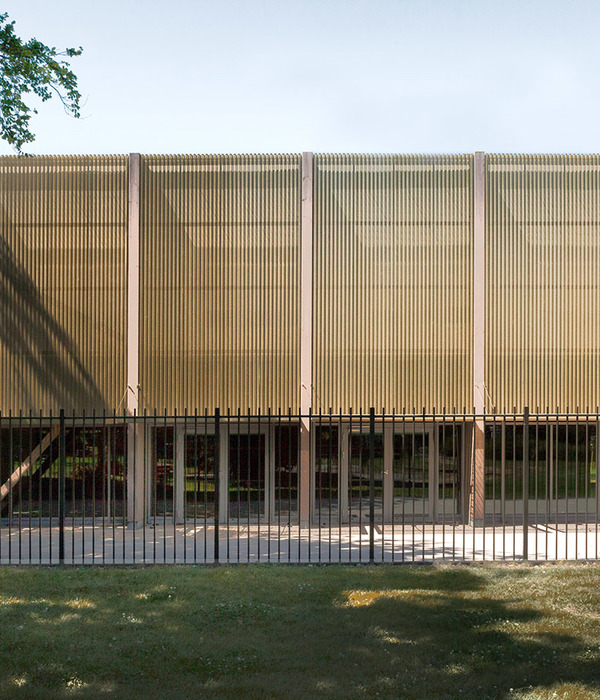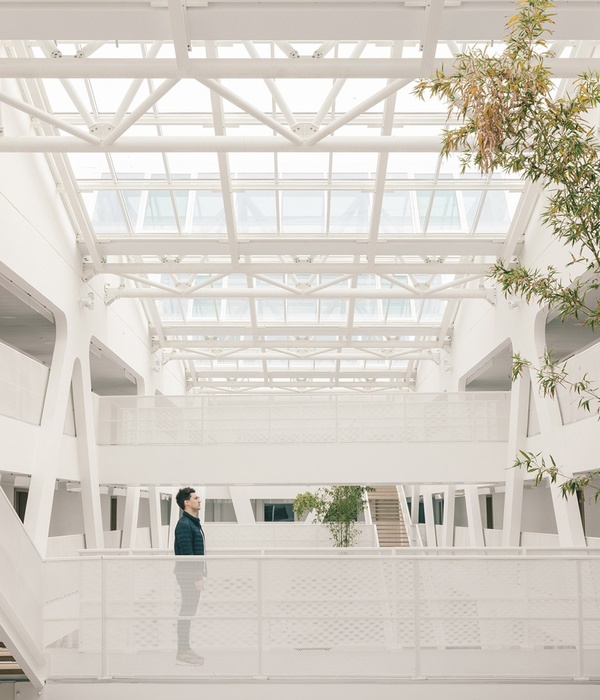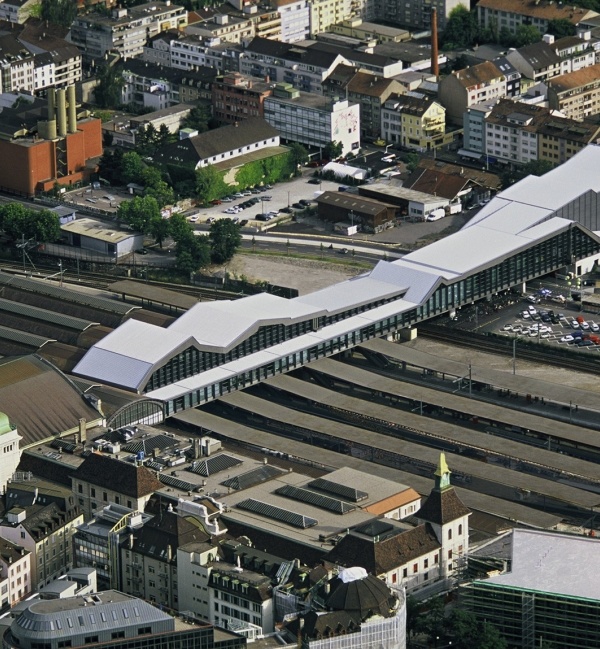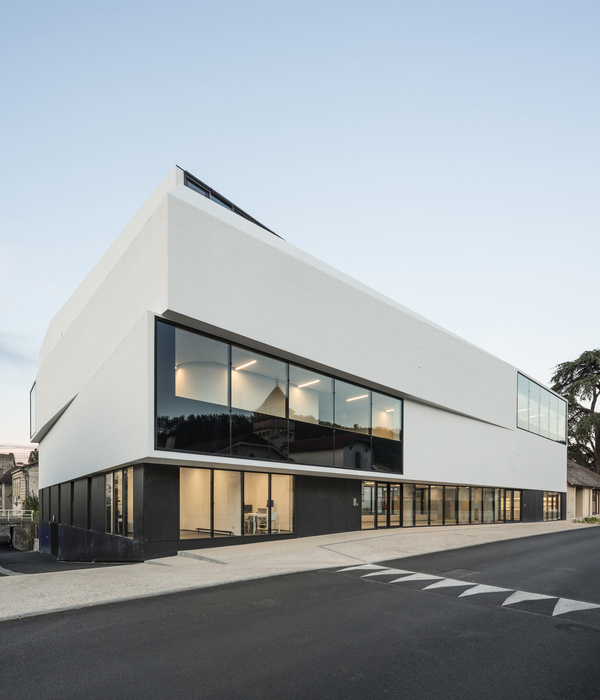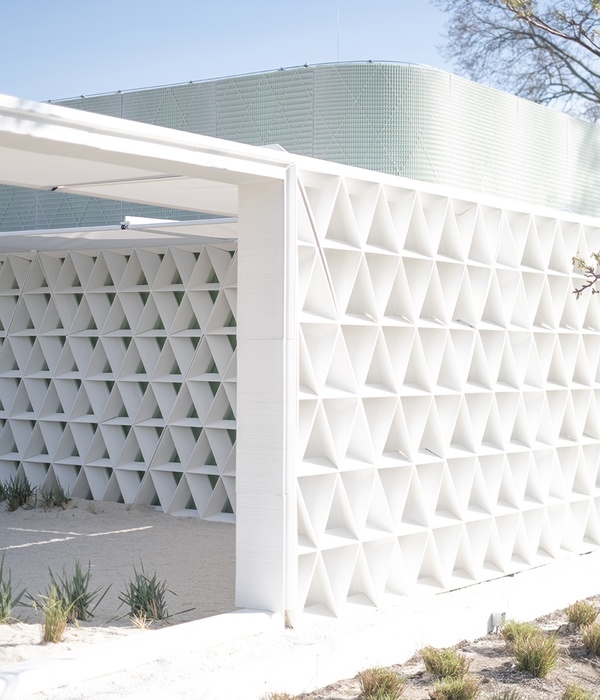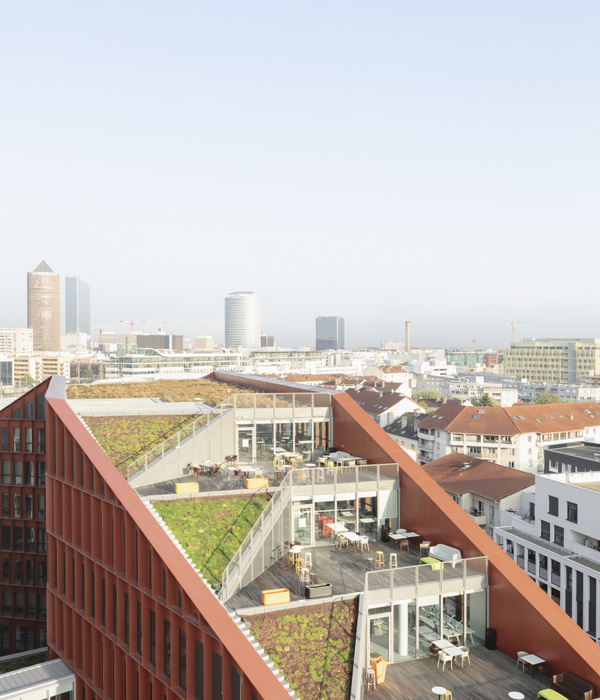OmniDirectional是一家位于日本兵库县郊区的内科诊所。建筑核心是诊疗用的内窥镜检查室,无伦从功能还是空间上都占据了主导地位。
The OmniDirectional is an internal medicine clinic located in a Japanese suburban town of Hyogo prefecture. The core of the clinic is the endoscopy room, specialty of the doctor, naturally placing it in a central position both spatially and functionally.
▼建筑全貌,architecture overview © Stirling Elmendorf
建筑的木结构框架遵循日本传统的910mm网格,实际采用了1820mm的双倍柱距以更好地满足空间需求。诊所有三面面向街道敞开,建筑师设计了凹凸的锯齿形立面,在不同角度保持建筑外观的整齐一致,同时也将MEP机器巧妙地隐藏起来。
The wooden frame of the building follows the conventional Japanese 910mm grid. While the shape castellations use a double unit of 1820mm to guarantee a better functionality. Since the clinic location makes it perceptible on at least three different sides, disposing the rattled square on its lateral axes allows the clinic to have the same appearance in every direction, while still producing hidden spots to place the MEP machineries.
▼凹凸的锯齿形立面,rattled square shaped facade © Stirling Elmendorf
通过入口,前厅连接着南北中轴上的等候室,前方的接待前台背靠透明落地玻璃窗,从中可见检查室内精致的现代医疗艺术品。
The entrance, through a vestibule, gives directly to the central axis of the waiting room, with the reception counter in the back and followed by a large clear glass opening that showcases the endoscopy room as a modern medical tech piece of art.
▼进入等候室,前方是接待前台,enter the waiting room, facing the reception desk © Stirling Elmendorf
▼透过落地玻璃窗可见内窥镜检查室,view of the endoscopy room through the large glass © Stirling Elmendorf
▼等候室气氛温暖、令人放松,the warm and relaxing waiting room © Stirling Elmendorf
入口等候区连接着东侧诊疗区和西侧治疗区,两片区域都通向位于核心的内窥镜检查室,也都连接着后院空间。建筑师将内窥镜检查室放在中心,周围布置其他四片区域,这样的平面布局造就了一个沿轴线布置的,城堡式的方形空间。
The room needs to be accessed from both the examination section and the treatment section, while these two require a direct access from the waiting room, and a straight connection to and through the backyard of the clinic. Placing the endoscopy room at the center and surrounding it with the four other spaces results on a castellated square deposited on its lateral axes.
▼分析图,检查室位于中心,周围布置其他四片功能区域,diagrams, the endoscopy room in the center, surrounded by other four functional areas © KTX archiLAB
▼东侧的诊疗区,examination section on the east side © Stirling Elmendorf
诊所采用不同材质,突出了位于建筑核心的内窥镜检查室。建筑整体的外表皮采用前卫、坚韧的水泥纤维板,与内部温暖、令人放松的刨花面板形成鲜明的对比,兼顾严谨医疗与周到服务。建筑内部选取了不同材质,透过前台后的落地玻璃,检查室一览无遗,白色内壁展示出高科技医疗空间的美感,而诊疗时封闭的房间又保证了患者的私密与舒适。
The materiality of the clinic also plays an essential role for highlighting the endoscopy room as the core of the building. By contrasting the edgy and stoic cement fiber panels covering the totality of the exterior aspect to the warm and relaxing OSB panels on the walls and ceiling of the waiting room, the space blends hospitality with medical care in a subtle duality. The contrast in inversed on the inside, where the endoscopy room, visible through the glass behind the reception space, is finished in white surfaces accentuating the high-tech aspects and the high medical virtuosity. While in use the room is closed to secure a total intimacy for the patients.
▼西侧的治疗区,简洁的白色墙体,treatment section on the west side, simple white walls © Stirling Elmendorf
▼内窥镜检查室的白色内壁,the endoscopy room in white surfaces © Stirling Elmendorf
▼夜景,建筑外表皮采用前卫、坚韧的水泥纤维板,night view, the edgy and stoic cement fiber panels of the exterior © Stirling Elmendorf
▼首层平面图,屋顶平面图,floor plan and roof plan © KTX archiLAB
▼立面图,elevations © KTX archiLAB
{{item.text_origin}}

