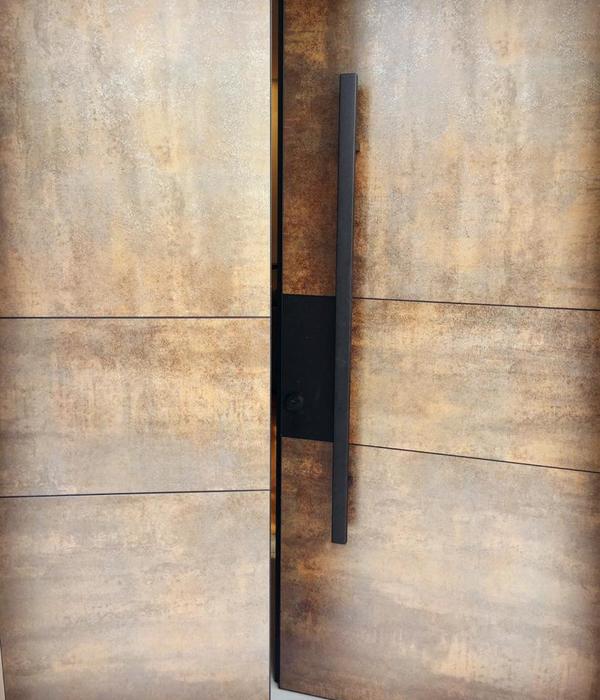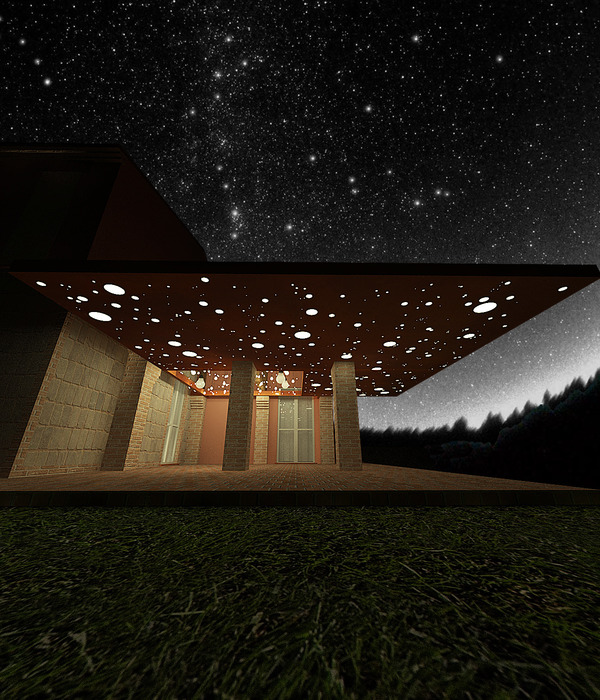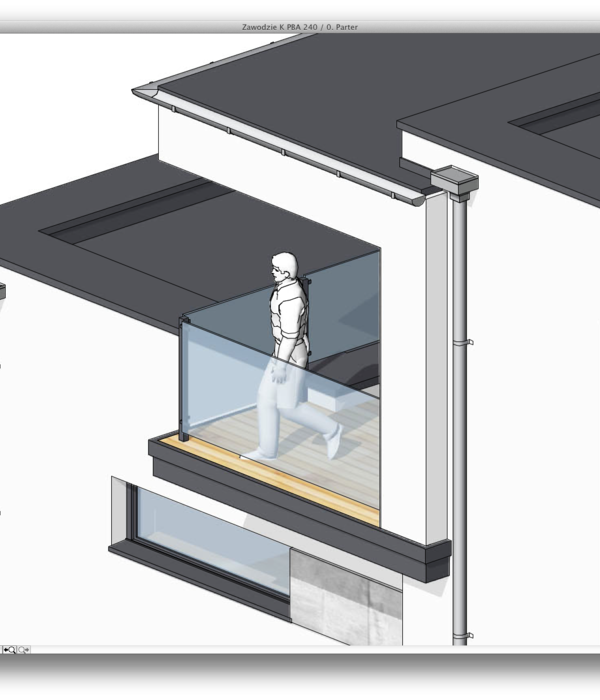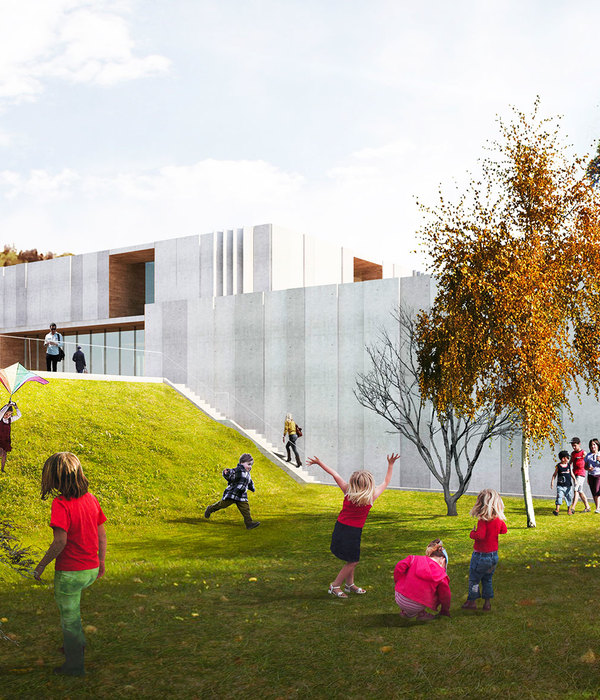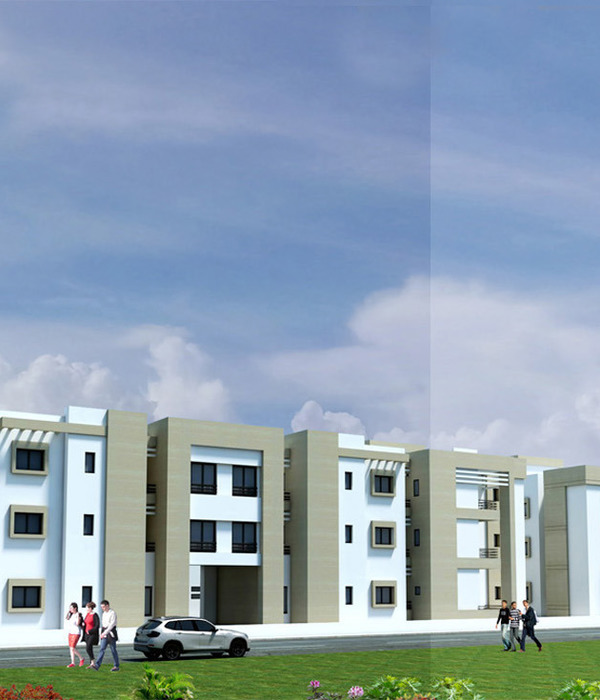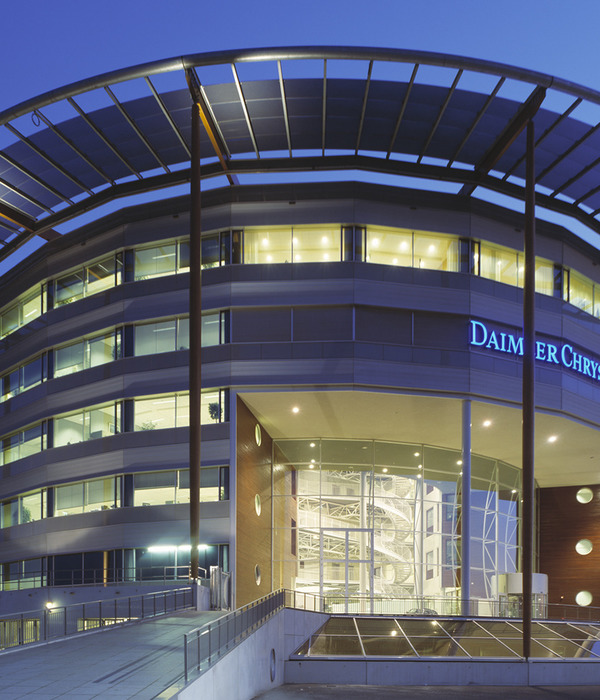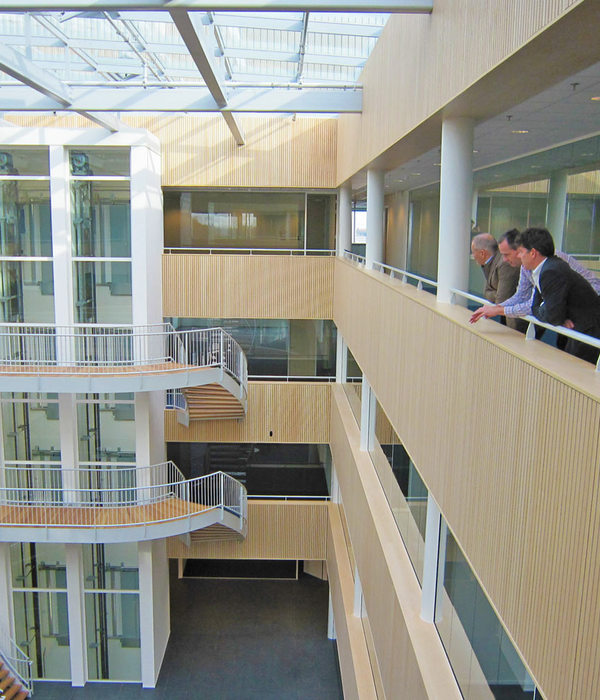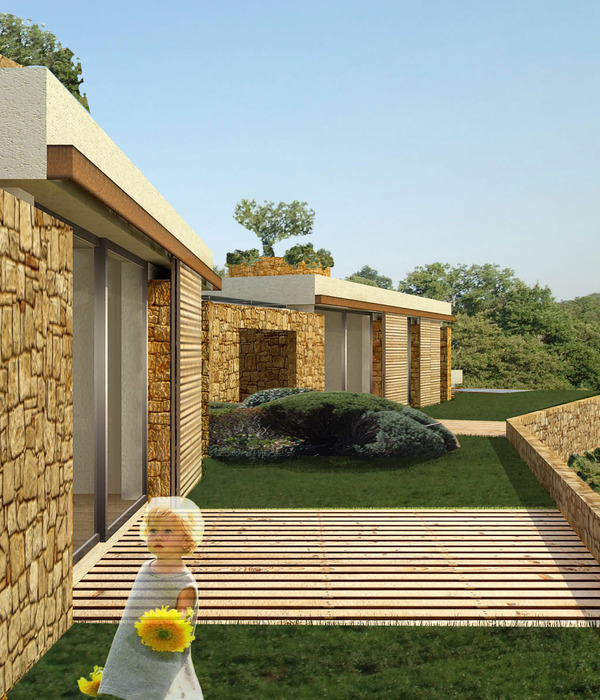Architect:Leclercq associés Gaetan Le Penhuel & Associés, Architectes
Location:15e Arrondissement de Paris, Paris, France
Project Year:2017
Category:Care Homes Housing Social Housing
Jointly undertaken by Leclercq et Associés, Gaëtan Le Penhuel and Laurent Niget, the conversion of the old Saint Michel Hospital in Paris’s 15th arrondissement is a complex programme on a complex site.
Until 2003, the site hosted a general hospital and specialist surgery departments for young children. The ensemble was a small-scale city, a “city within a city”, both unique, and hidden from the surrounding public spaces.
The project’s programme is linked to the hospital’s former functions, and, therefore, to a memory of place.
The converted site contains highly specialised medico-social structures designed for mentally handicapped adults and teenagers, people suffering from autism, children in difficulty, and dependent elderly people (50% of the programme), as well as social housing units and starter homes.
The project is inscribed in the framework of the City of Paris’s new “handicap, inclusion, and universal accessibility” strategy.
Functional qualities
Our overall thinking about the project naturally encouraged us to approach the high-quality care and support areas in a spirit of generosity, ensuring that they benefited from shared views and were provided with external spaces in harmony with the uses and functions of the apartments.
A complex program
Leclercq et Associés constructed Building B, the backbone of the project, which features the highest degree of mixity of activities and people.
It includes the lower floors of a Medical-Psychological-Pedagogical Centre (CMPP), one of three Medical Rehabilitation Centres, a Special Domiciliary Rehabilitation and Care Department (SESSAD), the common room, the central kitchen and cafeteria, 60 EHPAD rooms, and, on the upper floors, the starter homes and some of the social housing apartments.
It is articulated around two planted patios - serving as convivial spaces for residents – through which various medical facilities, as well as social housing apartments can be accessed.
The base, designed by Laurent Niget, is smooth, featuring metal tiles of varying hues on the first four floors, regularly pierced by T-shaped windows.
The façades of the upper floors that host the apartments are in clear, bright cut stone; they are marked by long, jutting, asymmetrical balconies equipped with guardrails and glass panels.
The balconies have winter gardens that can be completely opened out in the summer by turning back the sliding-pivoting panels against the walls. The two uppermost floors are set back; the image of houses is evoked on the rooftops …
Generous outdoor spaces
Providing the apartments with additional space and affording protection from the sun in the summer months, the balcony theme is predominant.
The geometry of the balconies, some jutting out more than others, gives all the apartments a double height section.
Part of the terraces of the upper levels are allotted to the apartments, others feature a selection of flora.
The technical installations are covered with timber duckboard. From the upper floors, the slope characterising the neighbourhood as a whole provides distant views of the Paris skyline, notably the Eiffel Tower.
The project exploits the particularities of the site. Its isolation from the rest of the city offered an opportunity to create a small-scale urban setting, reflecting the layout of the old hospital, and mirroring the tradition of dense interior construction in the major Parisian plots. The location of the buildings thus focuses on walk-in spaces and pedestrian pathways (tree-lined avenues, alleyways, communal and private gardens), which encourages a degree of conviviality, while calling to mind the layout of the old hospital and creating a micro-urban setting reminiscent of a village.
▼项目更多图片
{{item.text_origin}}

