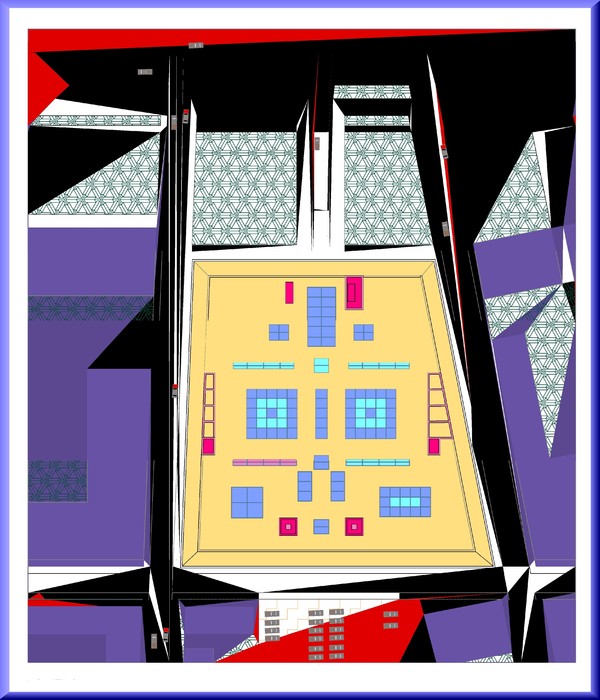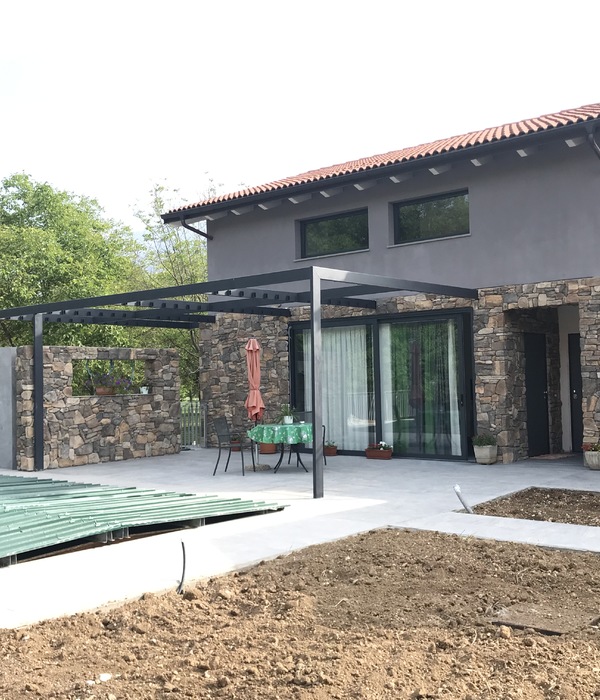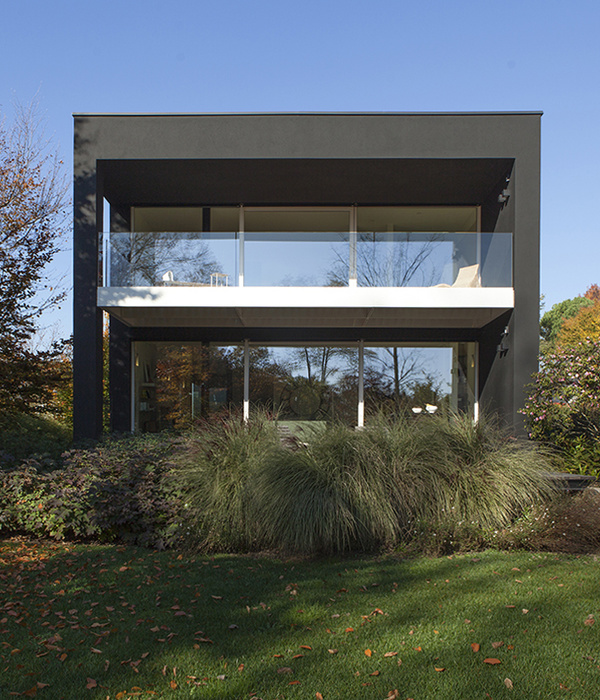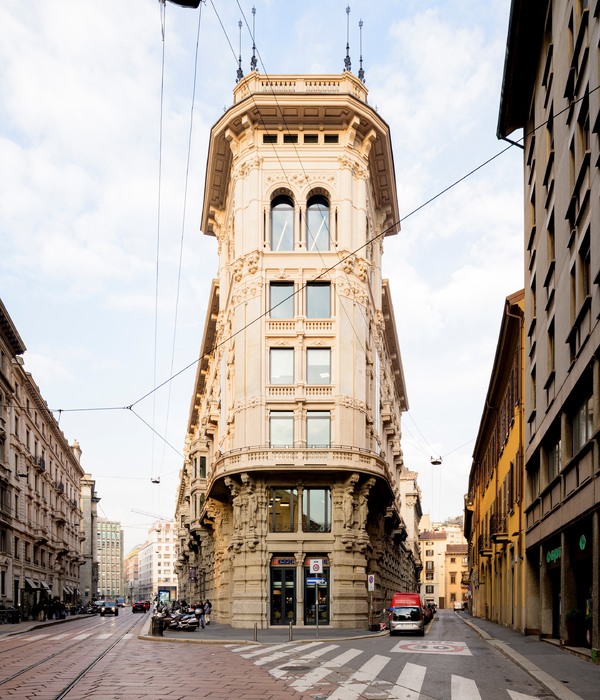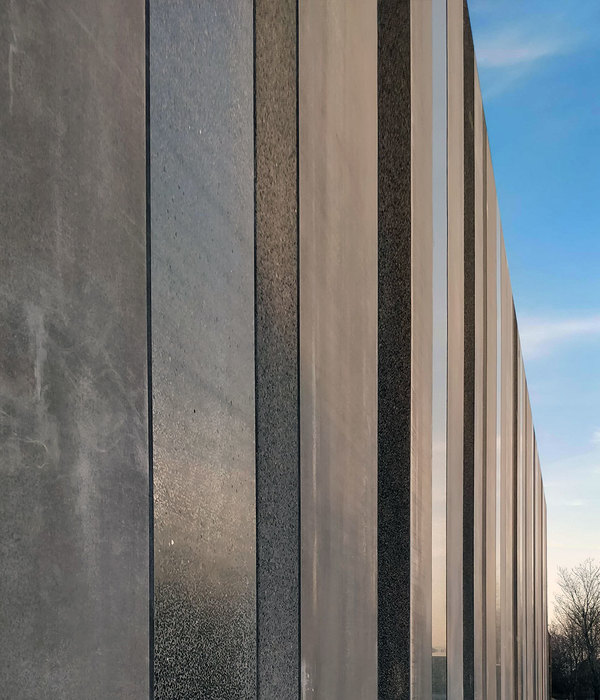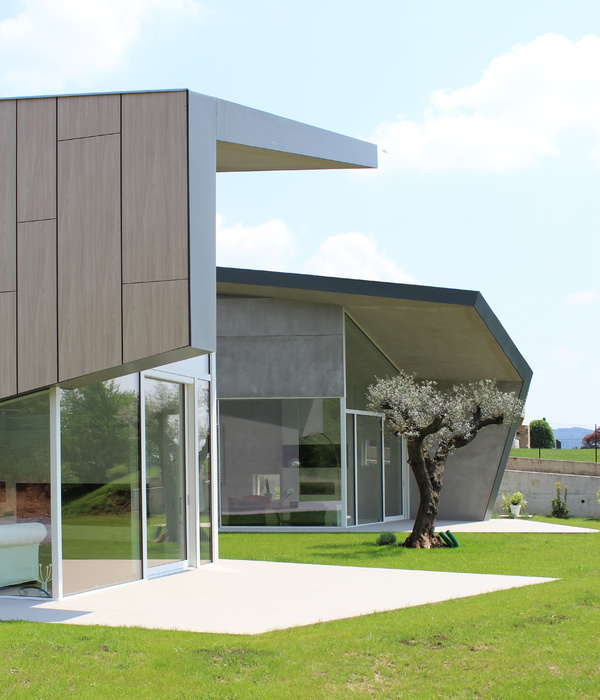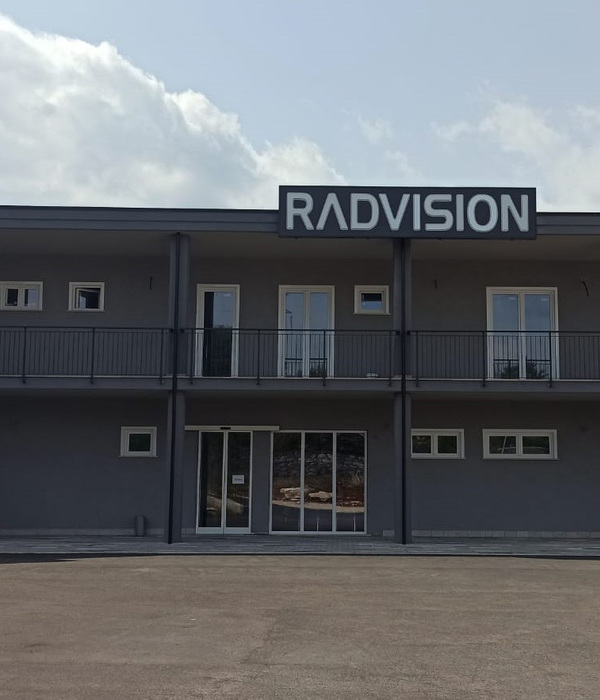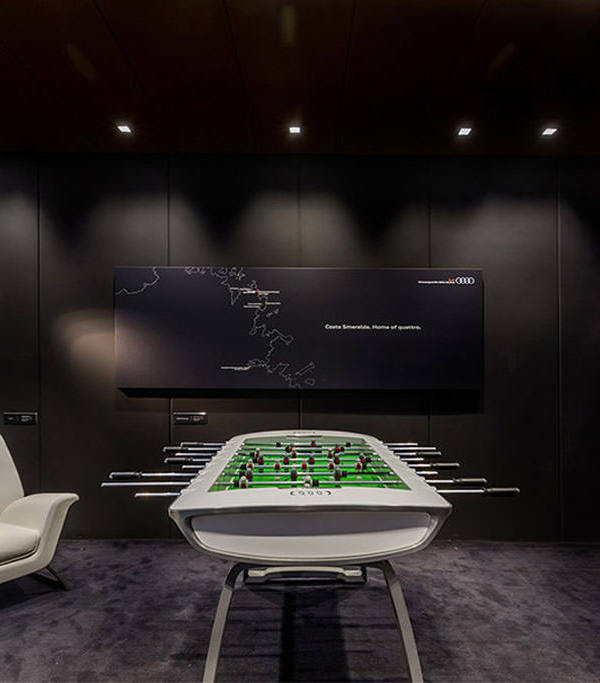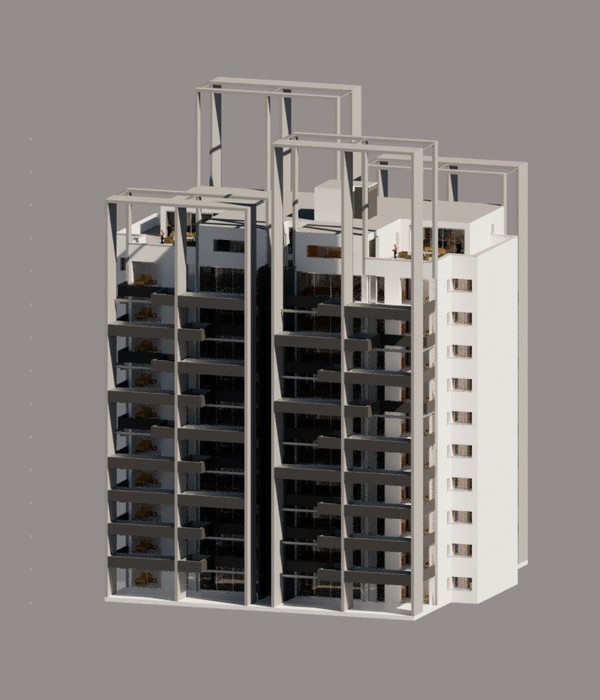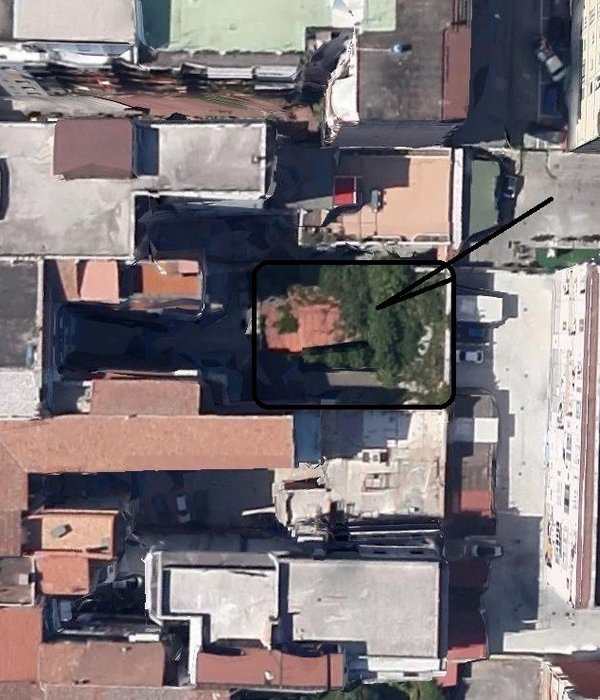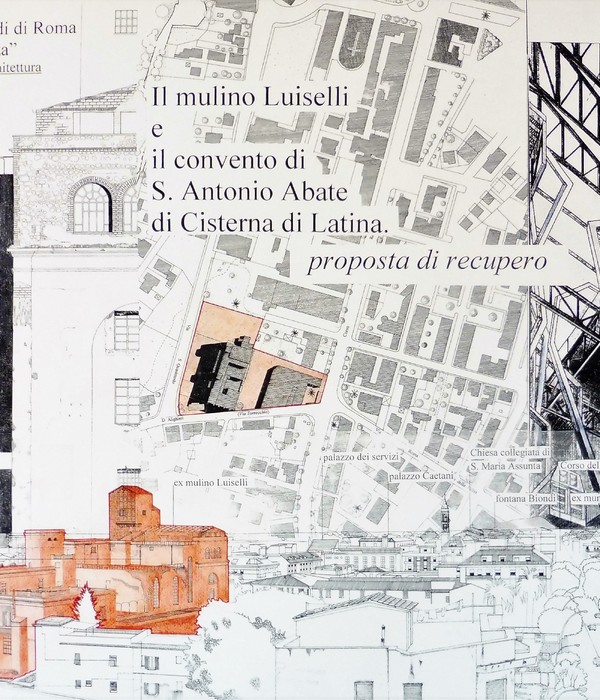荷兰奔驰总部 | 现代简约与功能性的完美结合
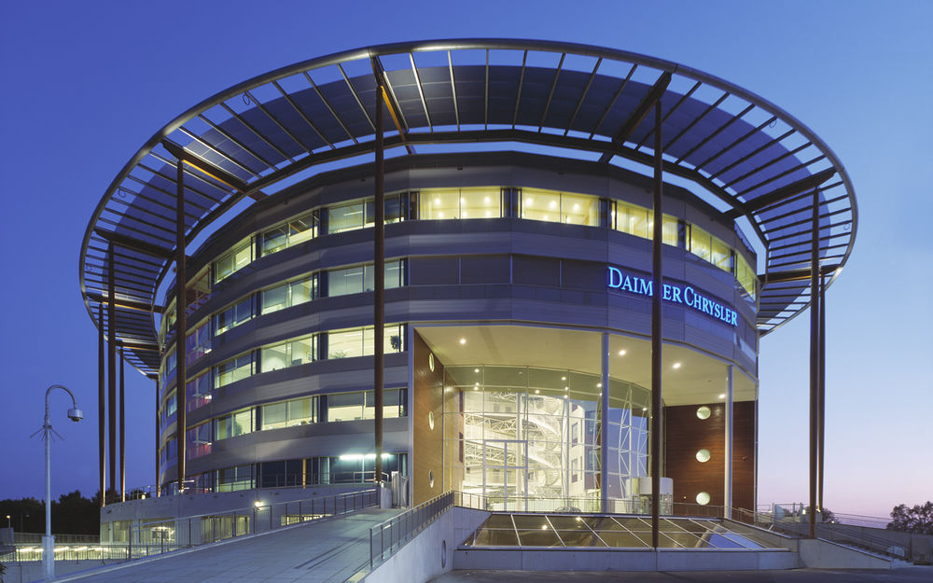
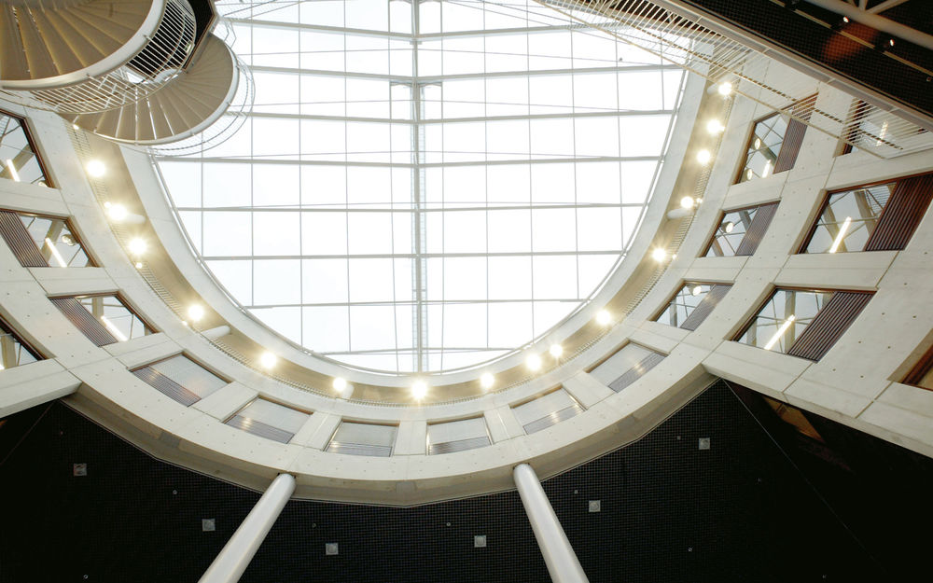
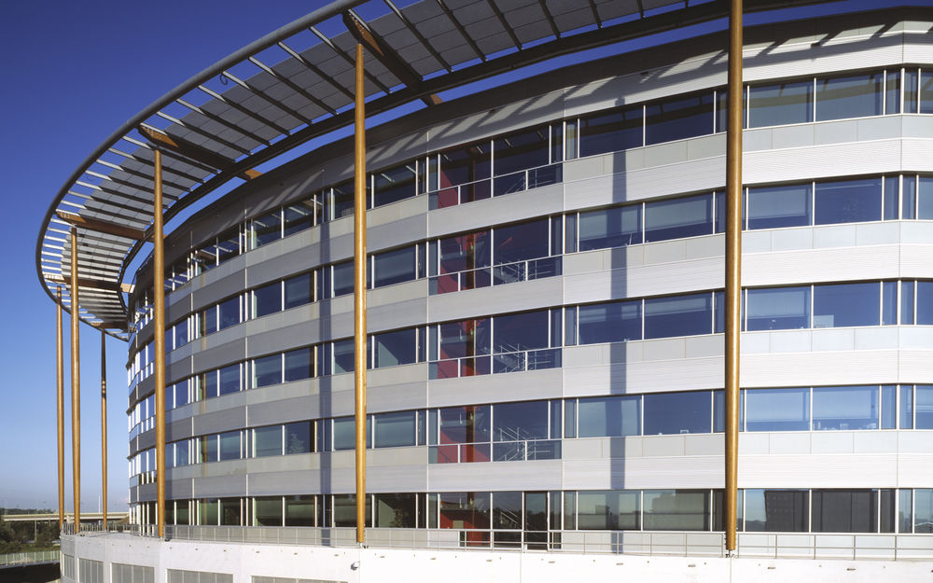
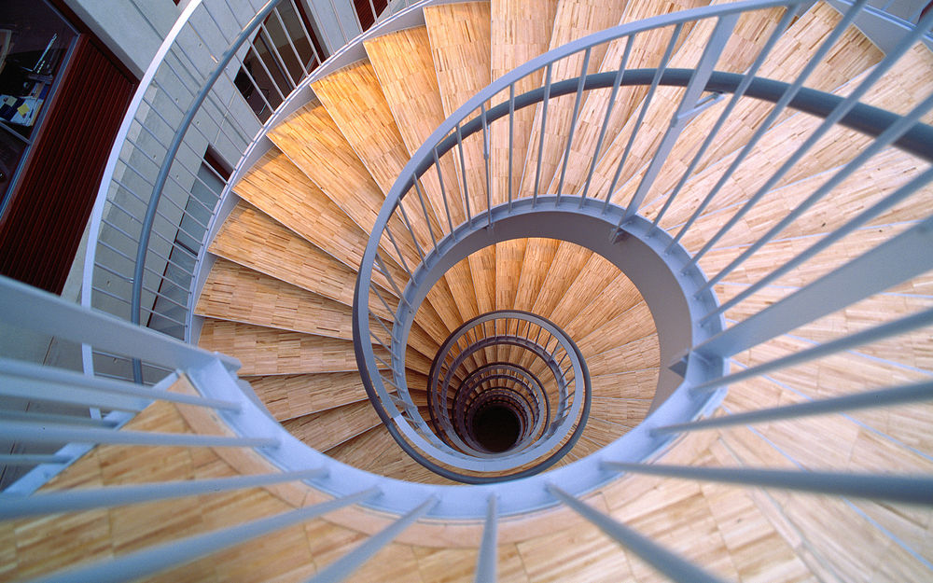

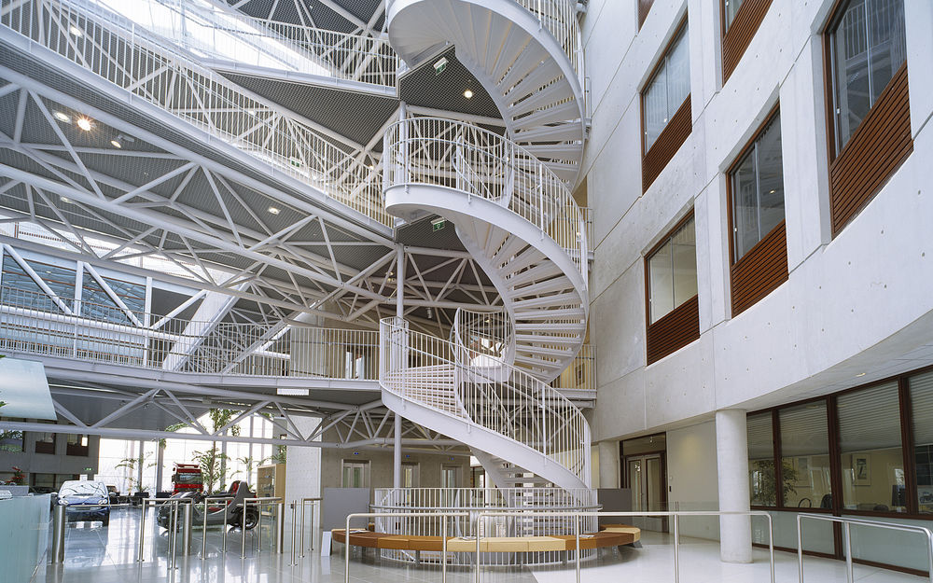
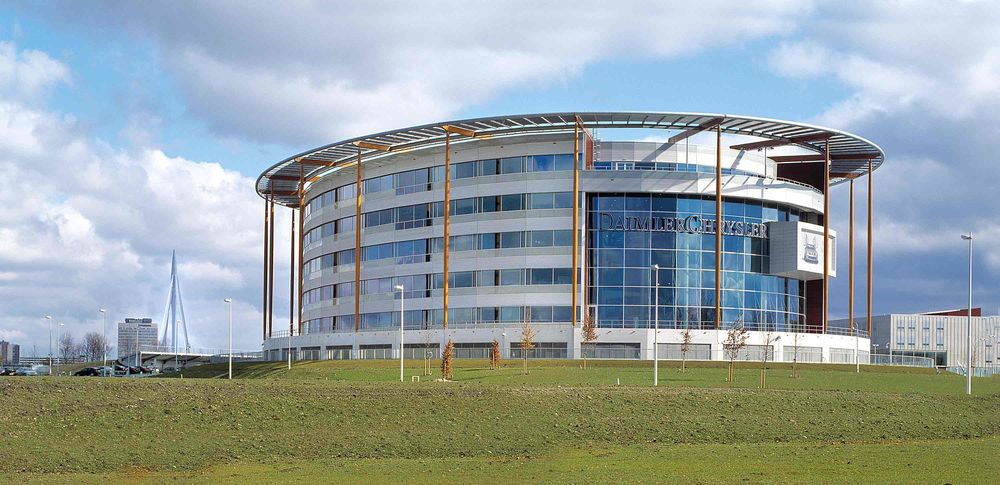

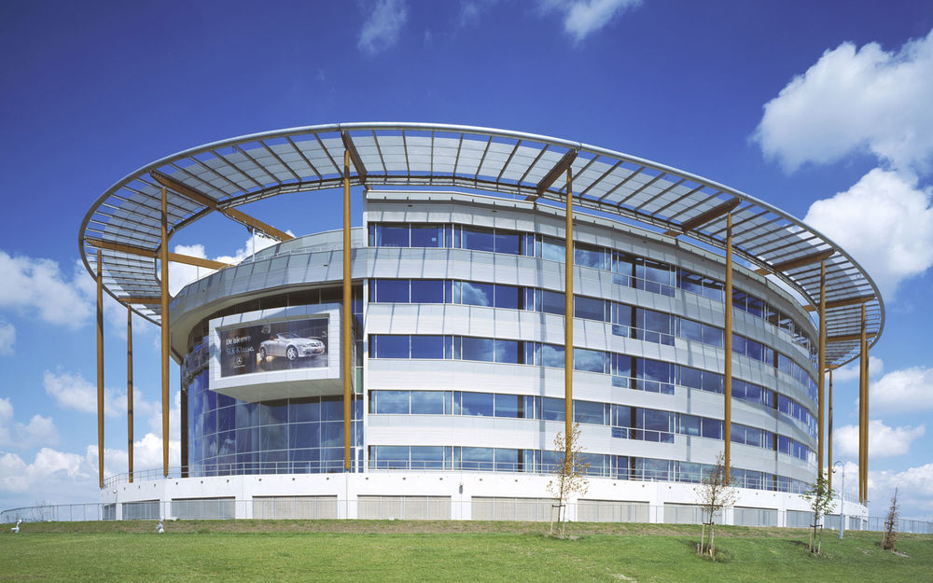
Betonprijs 2003
Communicative building
The Head Office of Mercedes-Benz in the Netherlands, originally designed for their parent company DaimlerChrysler (at that time still merged), is located in the bend of the Oudenrijn junction near Utrecht. The oval, silvery coloured building is clearly visible from the road. The building responds to this with the rectangular auditorium that protrudes from the glass facade of the atrium and serves as a life-size billboard with alternating advertisements. The building's communicative function is also apparent from the interior, with a central atrium that exudes openness and stimulates cooperation between the different parts of the organisation. The concrete construction has a sober and powerful look and feel that fits well with the building's occupant and was also the reason for awarding the Betonprijs (Concrete award) 2003.
Atrium serves as connecting element
The heart of the building consist of the central atrium that lies 5 metres above ground level. In this multifunctional space, that can for instance be used for large dealer meetings, various Mercedes models are on show, emphasising the company's core business. To be able to display truck cabins here as well, the connecting bridges between the different parts of the building have moving parts. All traffic areas, such as footbridges, stairs and elevators are incorporated in the central atrium, as are presentation and meeting rooms, and a restaurant. The offices are spread around the atrium, offering an uninterrupted view of the products on display. The office floor is wider than the standard size, allowing for the application of various office concepts, from a traditional layout to hot desks or a mix of both, as is currently the case.
Award-winning concrete
Using prefabricated concrete for the oval atrium wall was a deliberate decision: It is a sober and bold material that contrasts nicely with the glossy and colourful cars on display in the atrium. The oval is composed of just two different curve dimensions, which meant only two different concrete moulds were needed. All footbridges and stairs connecting the two office wings have been constructed in steel. At the rear end of the atrium, the intermediate floors are suspended from a story high truss, resulting in a column-free atrium. The roof rests on steel trusses with a maximum span of 26 metres.
Jury of the Betonprijs (Concrete award) 2003: “... Especially striking are the large open spaces where the concrete reaches its full potential ...”
Embedded in the landscape
Below the atrium are two more floors that are partly embedded in the landscape. On these floors the demonstration area, car wash and work shop can be found, as well as the adjoining two-story car park. Adjacent are the loading area and an extra ring of parking places, hidden from sight by the raised ground level. In total, there is room for 228 cars.
Low energy consumption
The compact shape of the building, with the offices surrounding the atrium, has a favourable effect on energy consumption. On all sides of the building an elegant canopy, supported by eighteen wooden pillars, reduces the amount of direct sunlight and consequently the need for cooling as well. The building also has an advanced energy efficient climate system that makes use of underground thermal energy storage.
Application of materials such as clean concrete, steel, anodised aluminium and wood gives the building an understated chic appeal. Only FSC approved wood was used in construction.
Colophon
Location: Industrial estate Papendorp, Van Deventerlaan 50, Utrecht
Client: DaimlerChrysler Nederland bv, Utrecht
Design: Aat van Tilburg and Marc Ibelings
Start and completion: December 2001 - July 2003
Total surface area: 21,175 m2, of which 16,305 m2 offices and 4,870 m2 parking space
Status Completed works
Type Office Buildings

