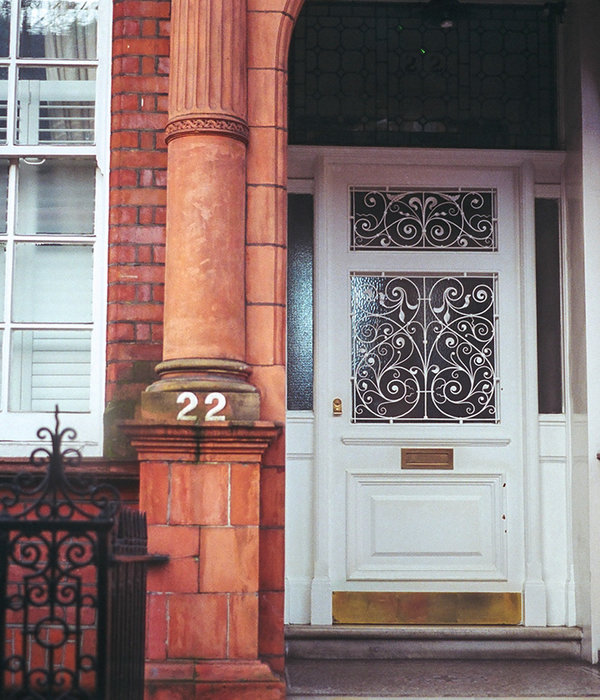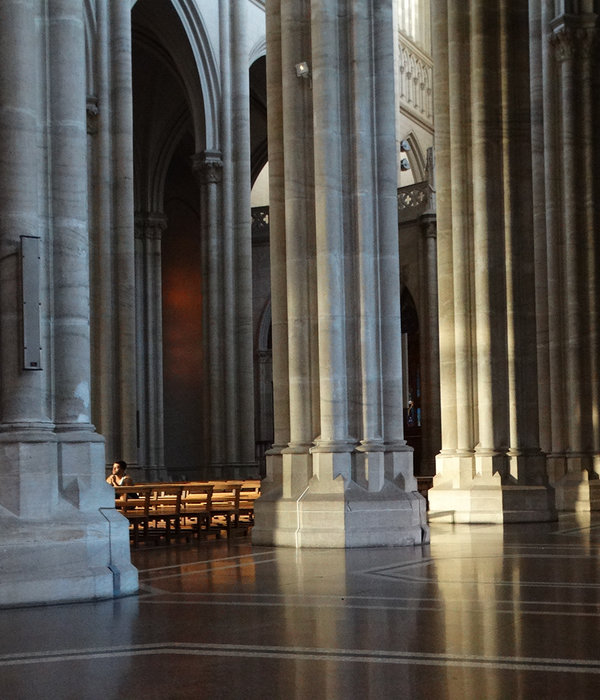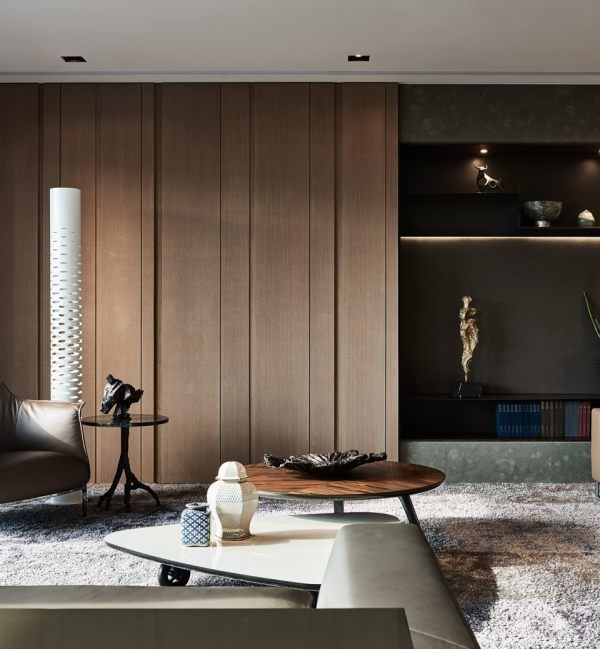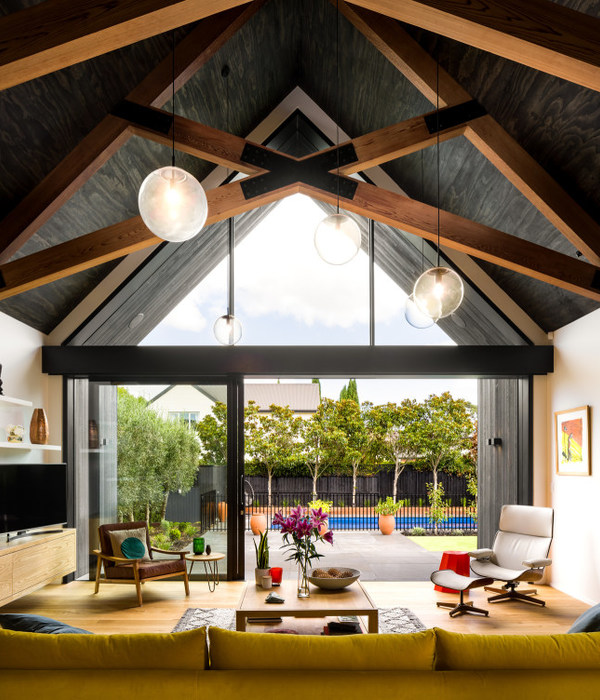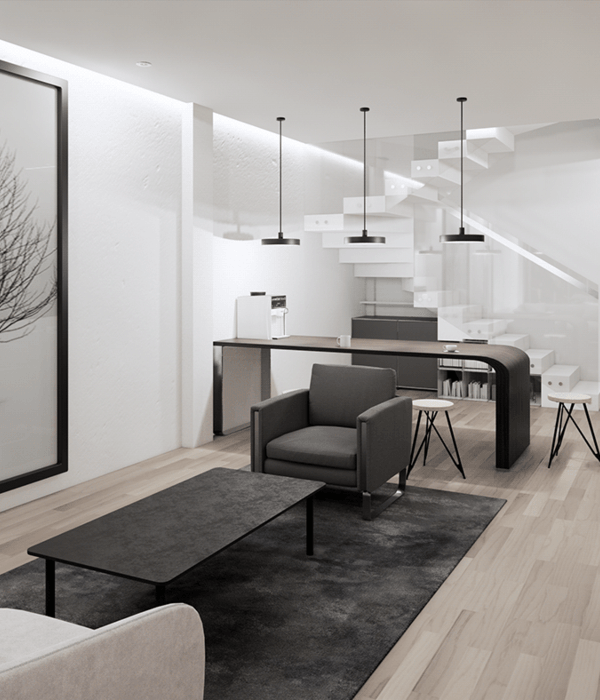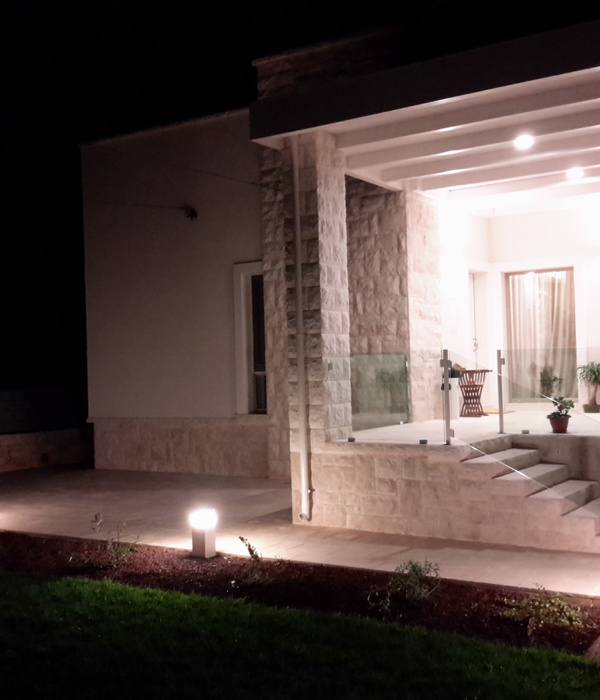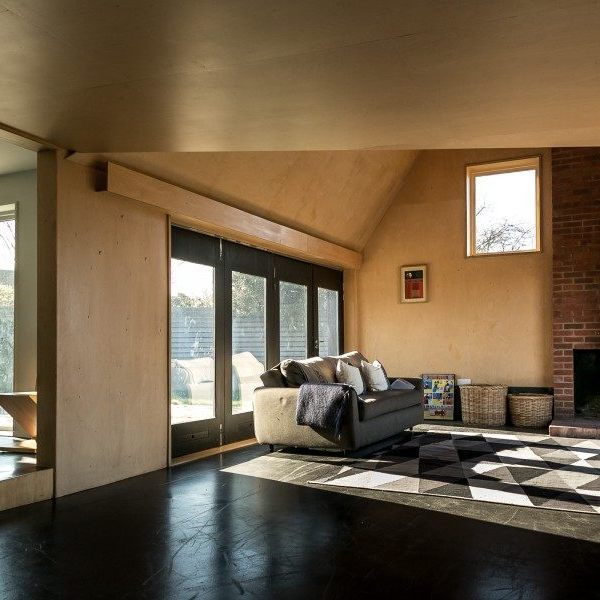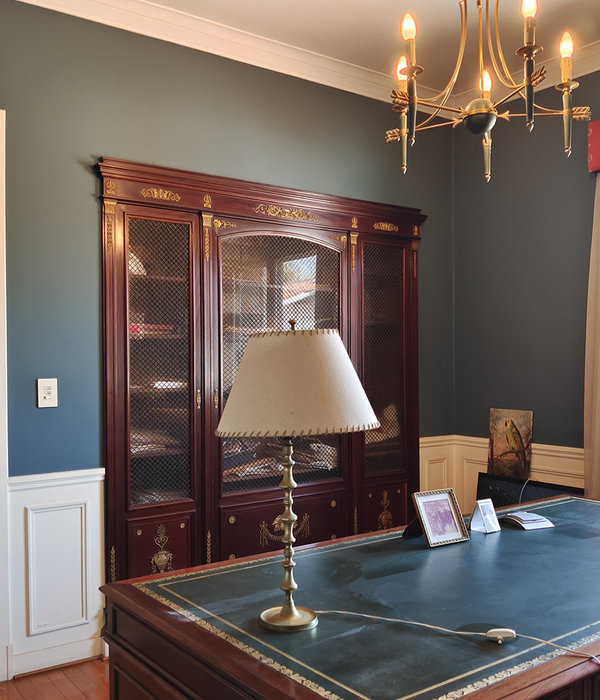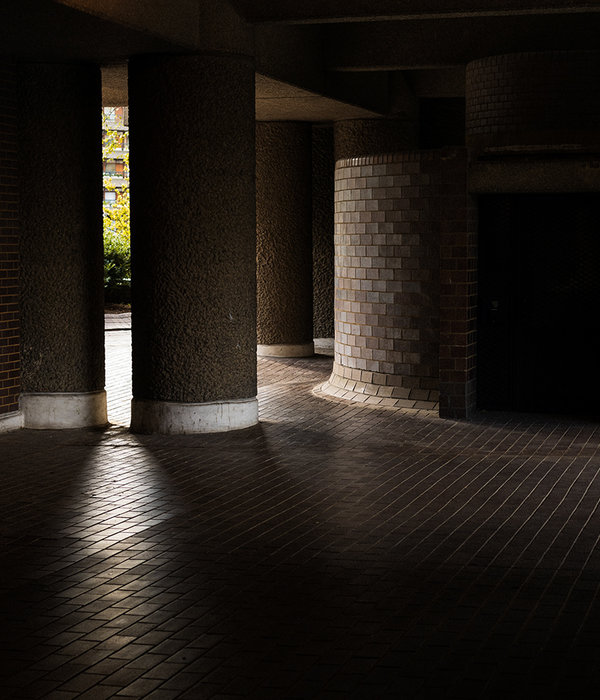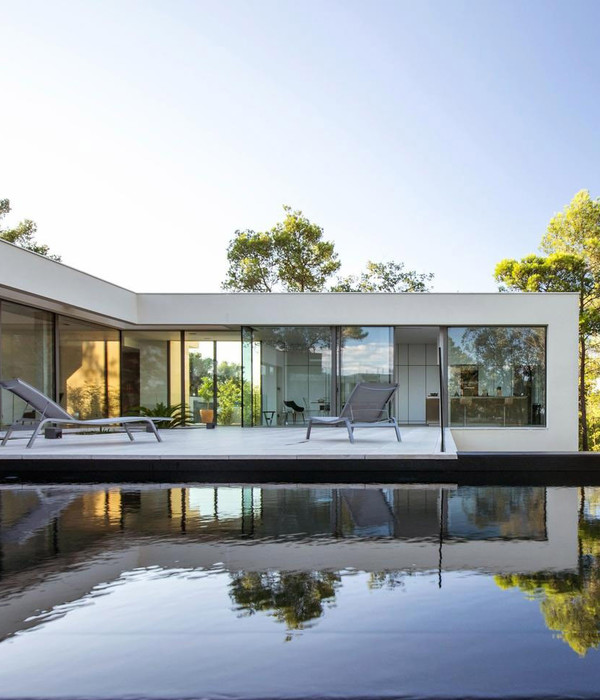流线型总部大楼 | Inalfa Roof Systems 荷兰办公空间
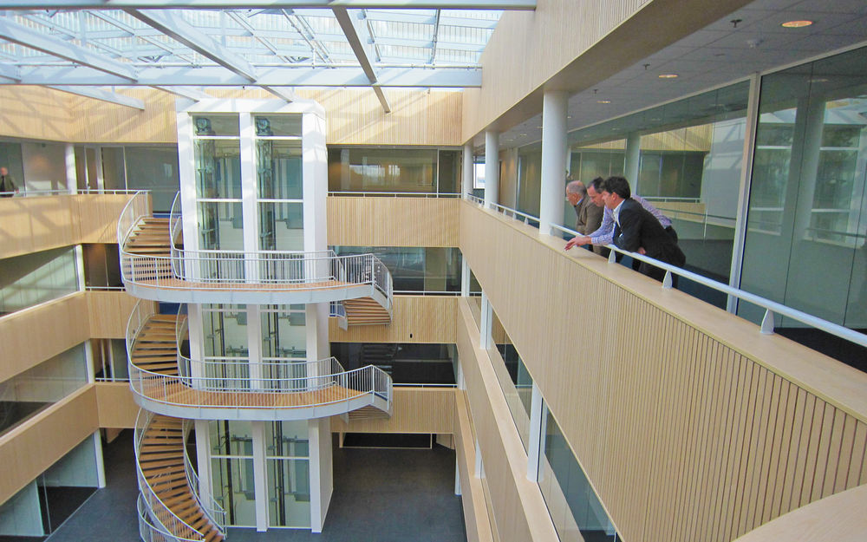
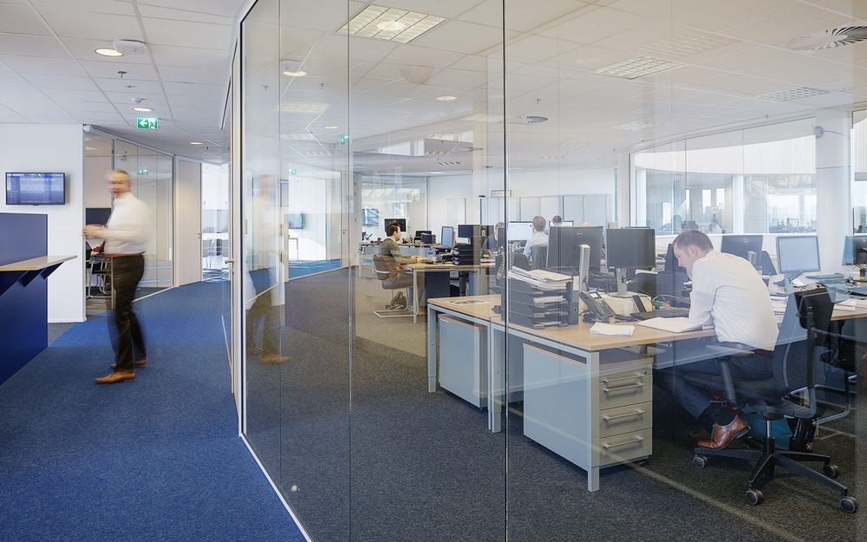
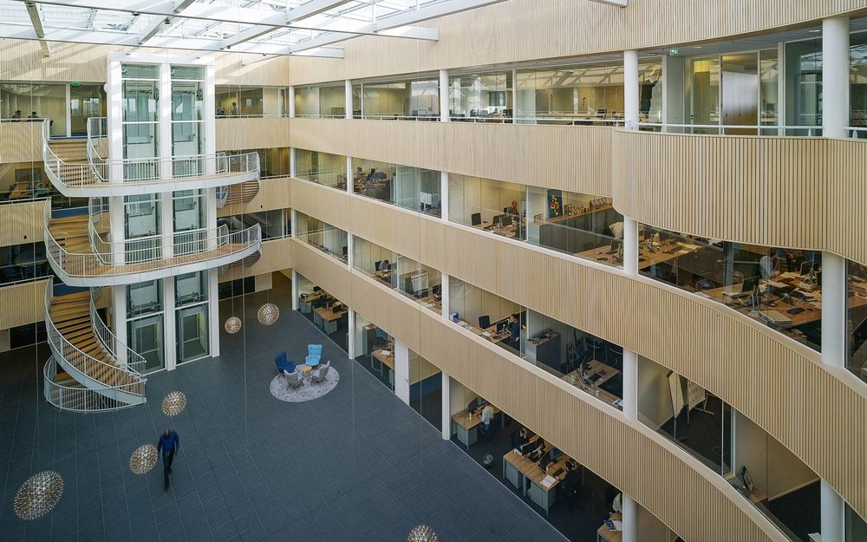
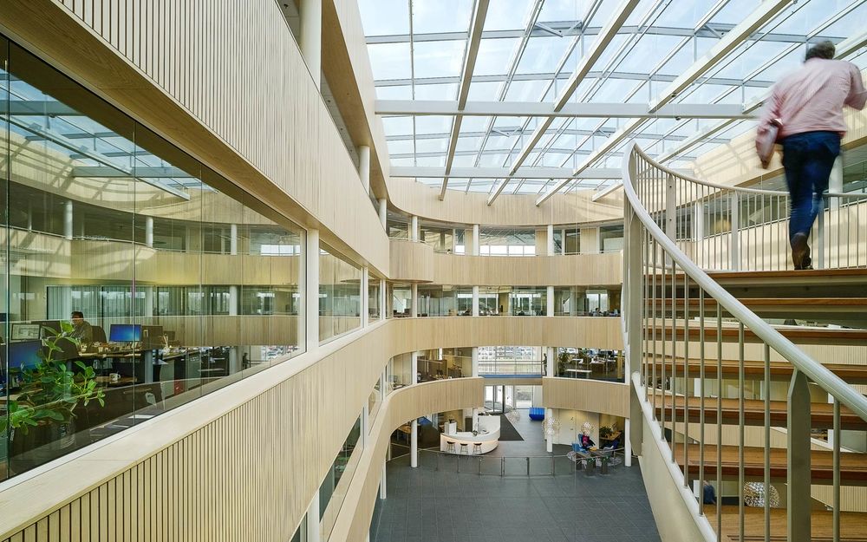
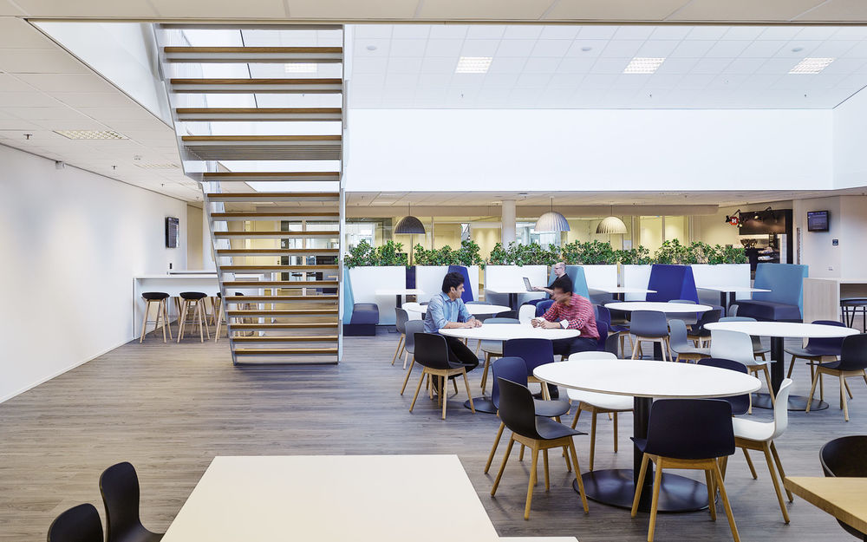
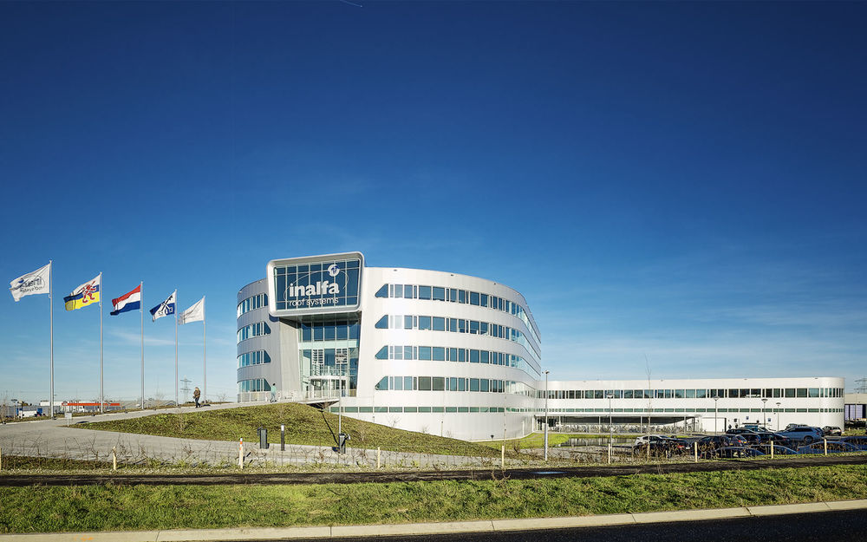
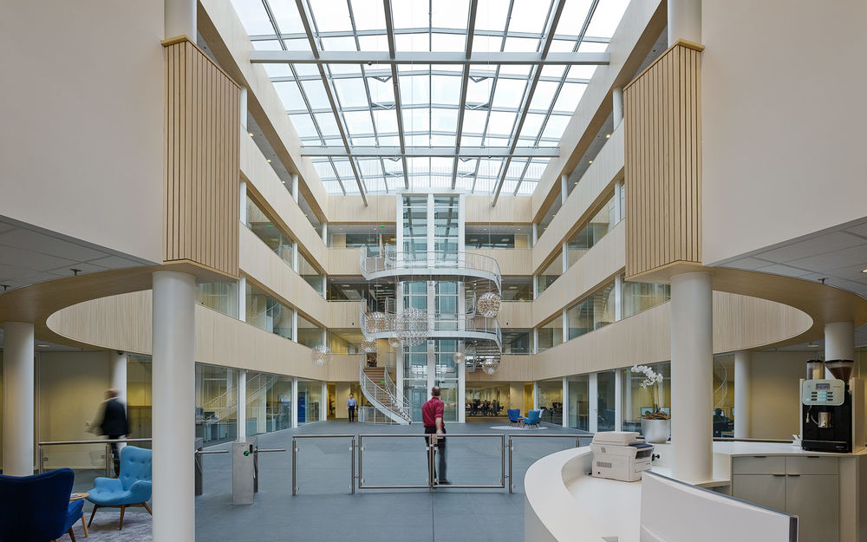
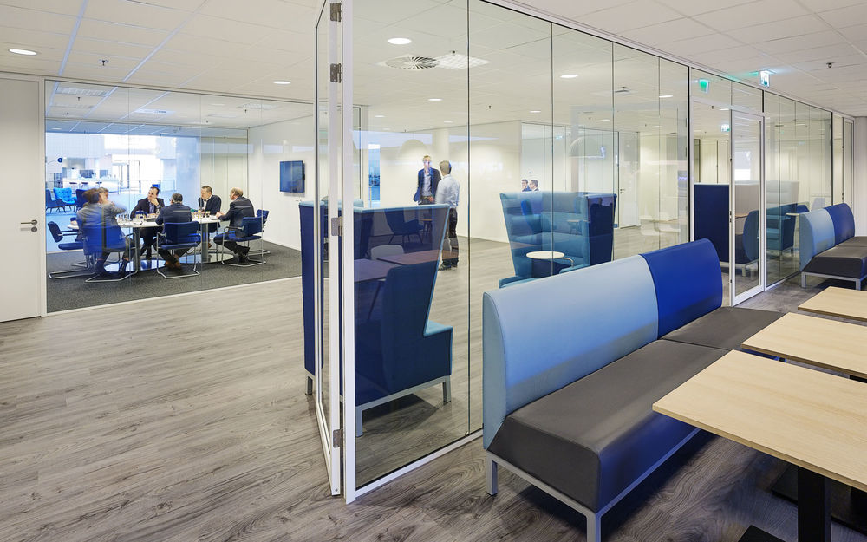

Flowing lines
Inalfa Roof Systems is a major supplier of vehicle roof systems and the streamlined new head office, which includes a production facility and warehouse, reflects the company's activities. The curved front of the building with its striking entrance is reminiscent of a car grille. The offices and the adjoining production hall together form a smooth and coherent whole. The rounded corners, strip windows and finely profiled aluminium cladding give the building a dynamic look and feel. In front of the office there are 488 parking places in a green setting with trees and plants, that extends the attractive working environment for the 700 employees into the area around the building.
Communicative building
Eye-catcher
The open plan office floors have been designed for the New Way of Working. Located centrally in the building, near the elevator and staircases and adjoining the atrium, common meeting rooms have been provided. The top floor houses the Group and Europe departments in a more traditional floor layout. On this floor, a gallery runs around the atrium, offering nice views of the atrium and the products on display. Centrally placed at the top of curved facade facing the motorway is a large conference room. This room, projecting slightly above the rest of the building, is a real eye-catcher that attracts the attention towards the Inalfa logo that has been incorporated in the glass facade.
Clear layout of the production hall
The hall behind the offices measures 144 by 105 metres and houses Inalfa's warehouse and production facility. The free height in the hall is 9 meters everywhere and along the entire length of the hall runs, at a height of 5.4 metres, a mezzanine with a ‘Skywalk’ that connects to the first floor of offices. On and below the mezzanine various functions can be found, such as Maintenance, CNM Room, Quality Room and the Curing area. The mezzanine also houses toilets, showers, lockers, locker rooms and the staff restaurant. From the 'Skywalk’ two flights of stairs lead down to the ground floor where production and storage take place. The loading bays are situated at the rear end of the hall.
Lasting looks and low maintenance
The facade of the building consists of aluminium cladding and aluminium frames with a silver metallic finish and solar control glass - materials that retain their beauty with ageing and require little maintenance. The inside facade of the atrium is clad in maple slats that cover sound-absorbing material to provide pleasant acoustics. The horizontal strip windows and the central atrium ensure that daylight enters deep into the building from two sides. Ample daylight and energy saving climate control create a pleasant working environment.
Colophon
Location: De Amfoor, Venray, the Netherlands
Client: Van der Heijden Bouw en Ontwikkeling, Schaijk, for Inalfa Roof Systems, Venray
Project architect: Marc Ibelings
Start and completion: December 2014 - October 2015
Total surface area: Offices 7,840 m2 GLA, hall 16,160 m2 GLA, plot approx. 42,000 m2.
Year 2015
Work finished in 2015
Client Van der Heijden Bouw en Ontwikkeling, Schaijk, for Inalfa Roof Systems, Venray
Status Completed works
Type Office Buildings

