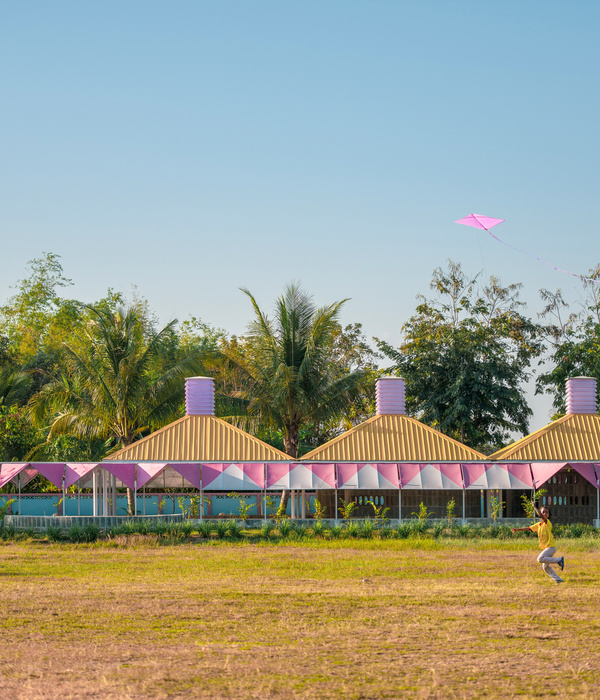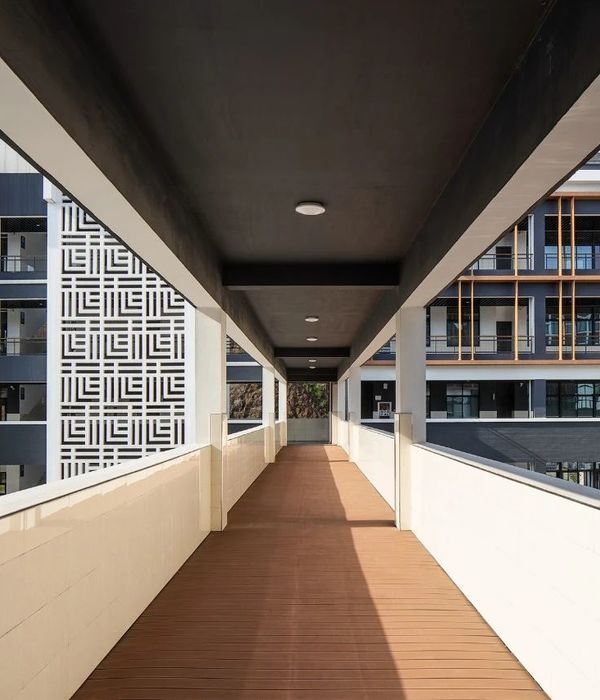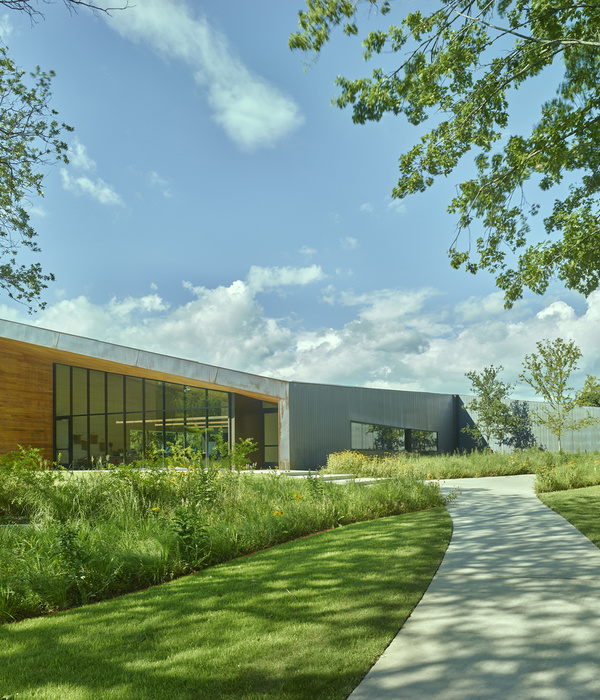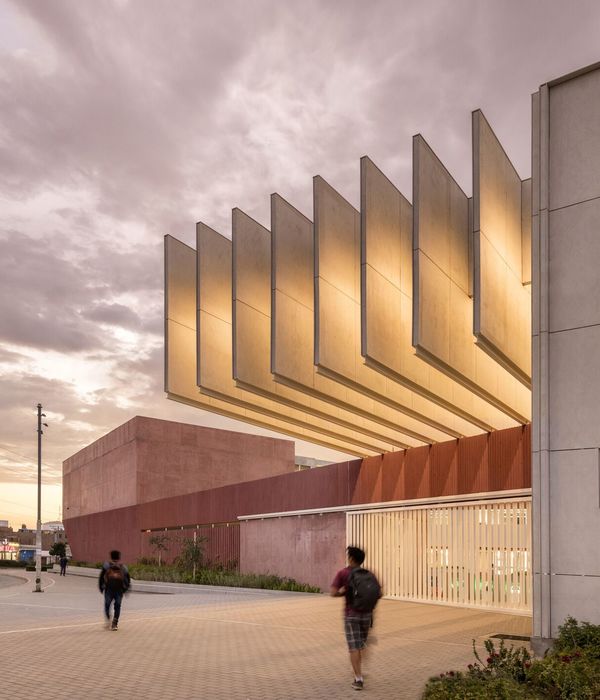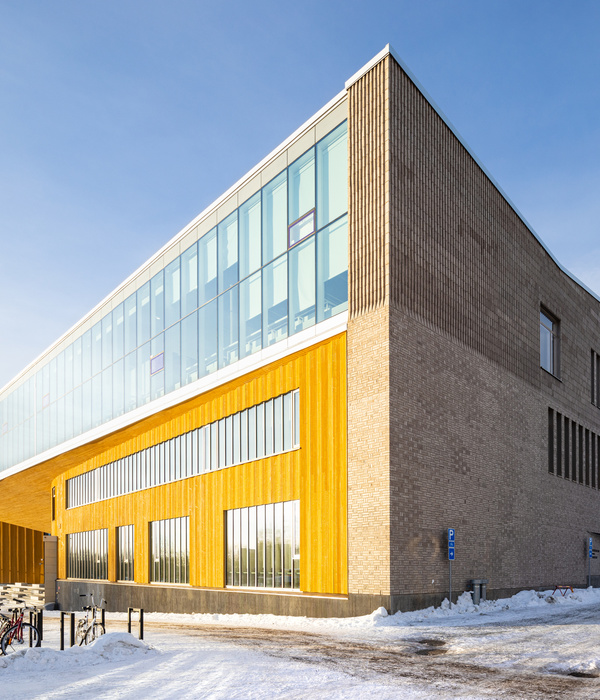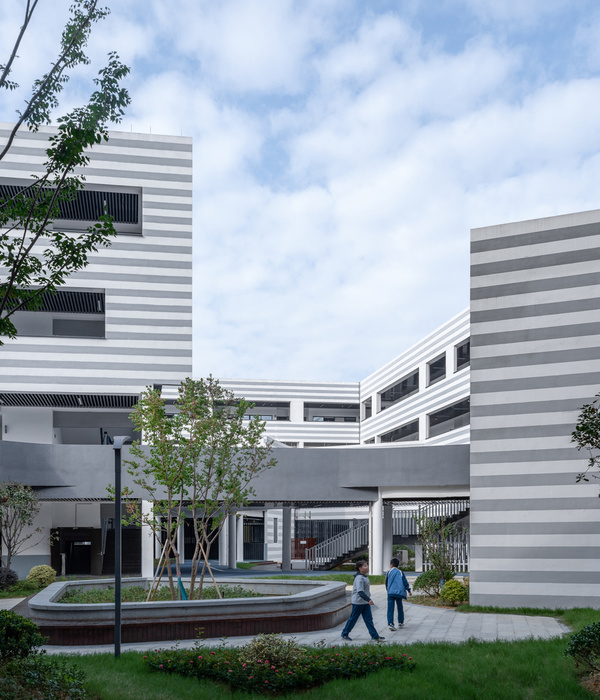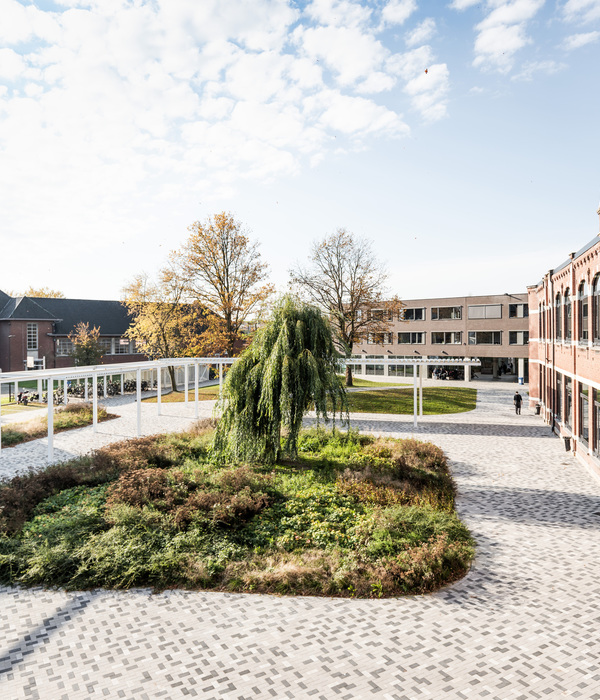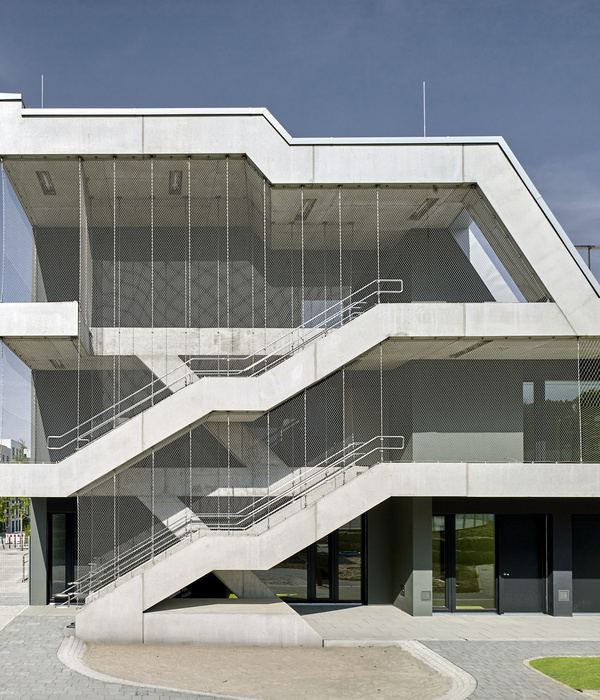French art villa
设计方:Brengues Le Pavec建筑事务所
位置:法国
分类:别墅建筑
内容:实景照片
图片来源:RB photographies
图片:20张
这是由Brengues Le Pavec建筑事务所设计的艺术别墅,位于法国。建筑与周围自然景观相融合。极简,典雅,注重舒适性,室内空间设计具有错落的层次感和丰富性。建筑设计充分利用周围环境,将自然之景融入建筑之中。为了更好的适应地址的自然斜坡,建筑师设计了两层住宅,配以宽敞的露台,人们可以在这里欣赏周围辽阔的山脉。卧室空间和父母的房间位于二层,二层建有宽敞的露台,建筑和自然之间的界限消失了,取而代之的是海湾处令人惊艳的美景和视野。一楼用于宴请宾客和朋友。在台阶和住宅之间,绿色植被被很好的填充进来,使这座房子更加亲近自然。
译者:蝈蝈
Emphasizing the privileged location and taking advantage of the natural declivity were the main aspects taken in account during the design process of this residence.The minimalist, elegant architecture, completely open on the landscape, allows the owners to benefit of the exceptional environment.In order to better exploit the natural slope, the house is organized on two levels; their orientation, as well as the wide terraces, generate views of Montferrier’s historical center and of the surrounding hills.The living area and the parental room are located on the higher level; boundaries between the built and the natural disappear, as large bays open towards the surprising view.More intimate, the ground floor shelters the areas dedicated to friends and visitors.The vegetation is invited to occupy the space between the terraces and the house, while glazed passages articulate and sequence this green transition.
法国艺术别墅外部实景图
法国艺术别墅外部局部实景图
法国艺术别墅外部夜景实景图
法国艺术别墅内部客厅实景图
法国艺术别墅内部实景图
法国艺术别墅内部过道实景图
法国艺术别墅内部房间实景图
法国艺术别墅内部局部实景图
法国艺术别墅平面图
法国艺术别墅剖面图
{{item.text_origin}}

